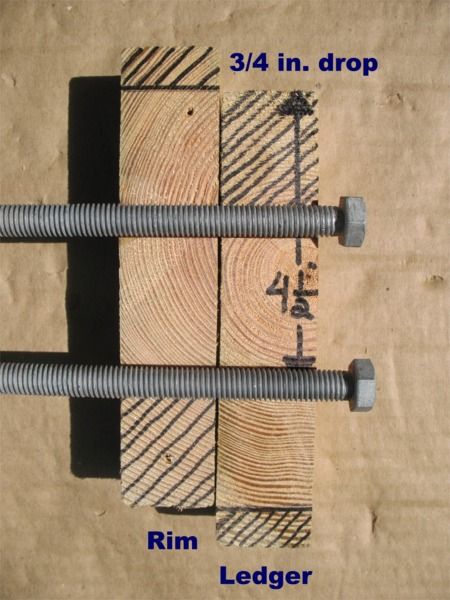
The 2012 International Residential Code (IRC) includes a few new provisions that limit where you position the deck ledger in relation to the main floor of the house. Those of us in snow-prone regions who like to drop a deck one step from the inside floor level will be challenged to continue doing so. We may have to start building decks level with (or pretty close to) the inside floor of the house. The new provisions correspond with the fastener spacing schedule that first appeared in the IRC in 2009. See the Deck Ledger Bolting blog post for more info on that.
The 2012 IRC has two new drawings: one, an elevation drawing, shows the placement of fasteners in the deck ledger – Figure R507.2.1(1) and the other, a section drawing, shows the placement of fasteners through the rim joist of the house – Figure R507.2.1(2). And there’s a new table – Table R507.2.1 that lists out critical measurements. Both seem straightforward on first glance. It’s not until you match the two together and overlay the table information that you start scratching your head and discover the implications.
The first thing you’ll notice is that fasteners must be offset in two rows – essentially a ‘W’ pattern. This makes sense and most deck builders I know follow this practice.
There are three factors that govern where fasteners can be placed in relation to the ledger and rim joist. The minimum distance from the top and bottom edges, the minimum and maximum distance between fastener rows, and the minimum distance between the top edge of the ledger to the bottom row of fasteners. At the most elemental level, the ledger has a zone where fasteners can be located 2 in. down from the top and ¾ in. up from the bottom; and the rim joist has a zone that is opposite (3/4 in. down from the top and 2 in. up from the bottom). It’s when you start mixing in the minimum ledger top edge to bottom fastener line and the spacing between fastener rows that you’ll probably get lost.
Here’s a table of Rim Joist and Deck Ledger combinations with the corresponding Ledger Drop from the top of the floor joists of the house. While this doesn’t help you place the fasteners, it will help you cipher what the maximum ledger drop will be with various rim / ledger combinations. And where you see “N/A” – those combinations result in a deck level higher than the house floor joists. Click on a combination to see an image of it.
|
Rim Joist |
Deck Ledger |
Ledger Drop |
|
2×8 |
2×10 |
N/A |
|
2×8 |
2×12 |
N/A |
|
2×10 |
2×12 |
N/A |
The Ledger Drop measurements are from house joist to deck joist and don’t take into consideration the subfloor sheathing and flooring materials or the decking material. And your actual measurement may vary a little depending on the actual joist depths.
If these bolt-pattern numbers don’t add up, watch this video
I struggled to sort through the code table and figures a year ago shortly after the 2012 IRC was released. Before you struggle, check out Glenn Mathewson’s video description of how the table and figures shake out. His description is concise and simple graphics help you wrap your head around the challenge.
Fine Homebuilding Recommended Products
Fine Homebuilding receives a commission for items purchased through links on this site, including Amazon Associates and other affiliate advertising programs.

Get Your House Right: Architectural Elements to Use & Avoid

A Field Guide to American Houses

The New Carbon Architecture: Building to Cool the Climate
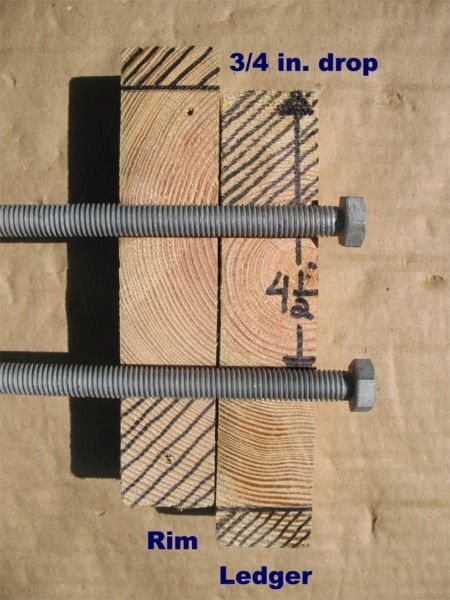
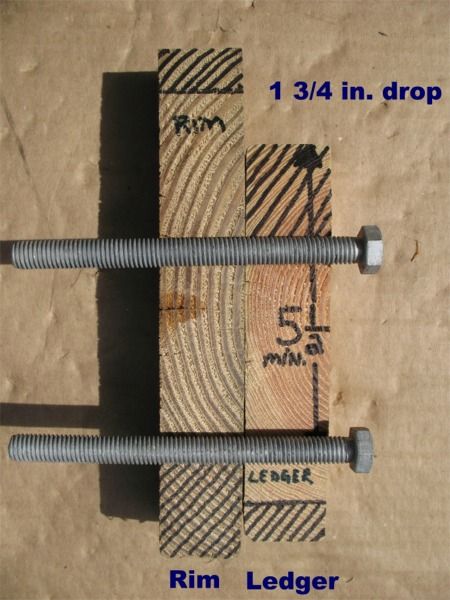
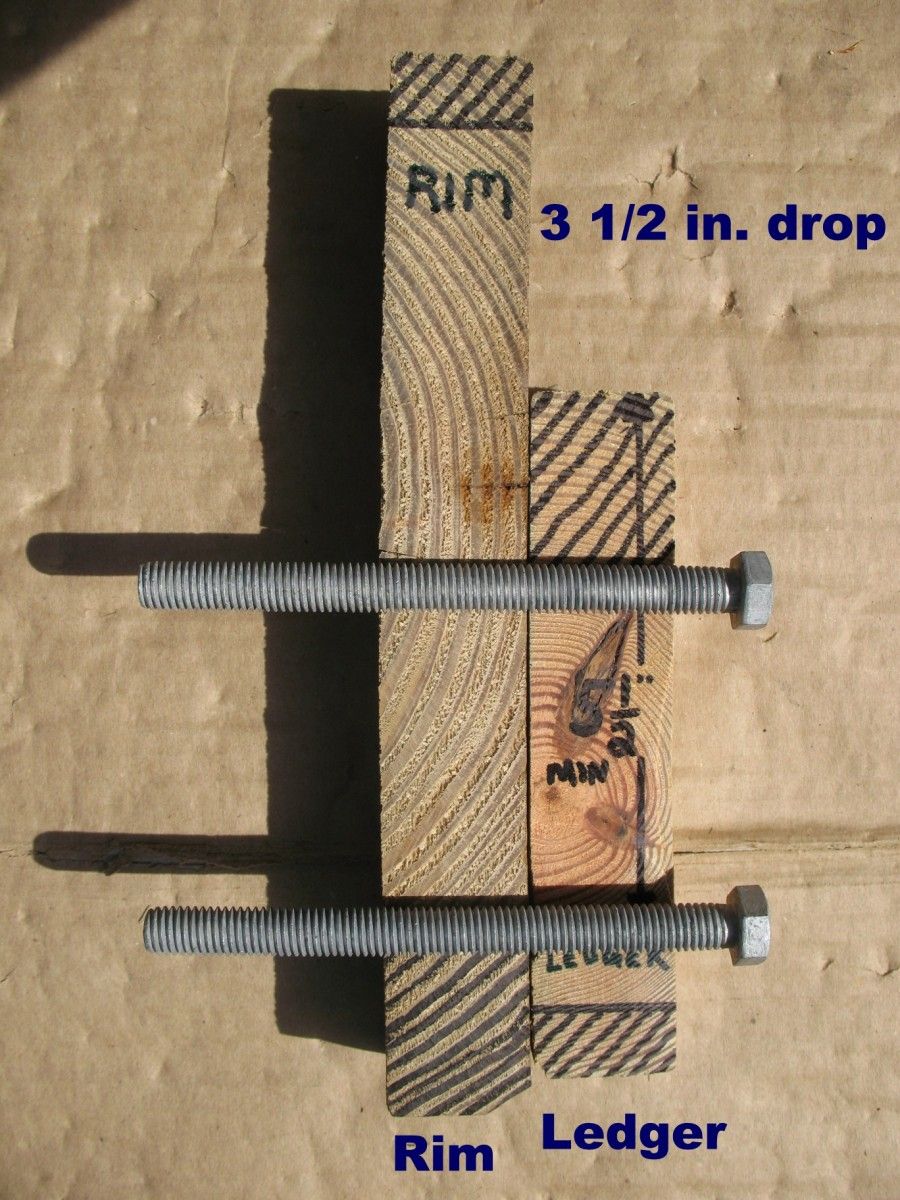
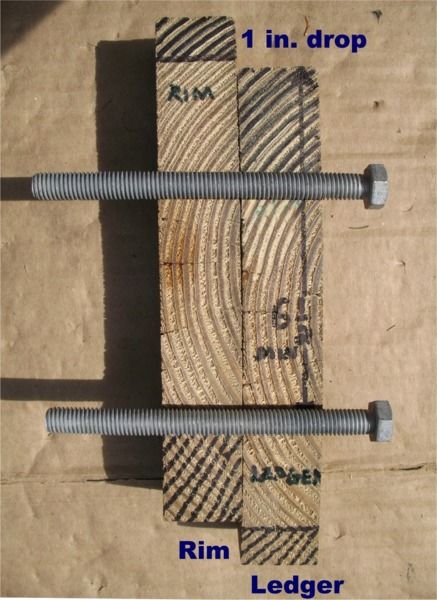
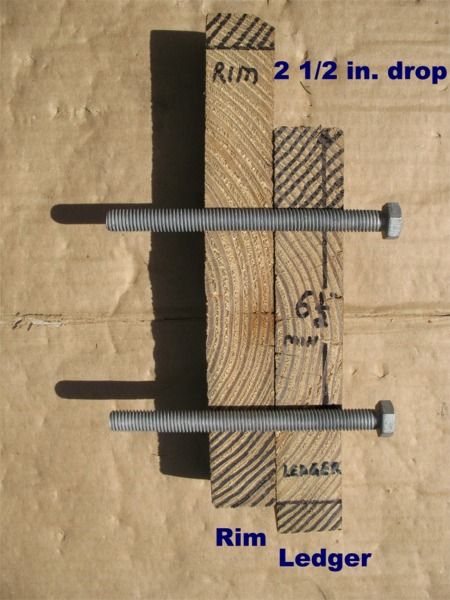
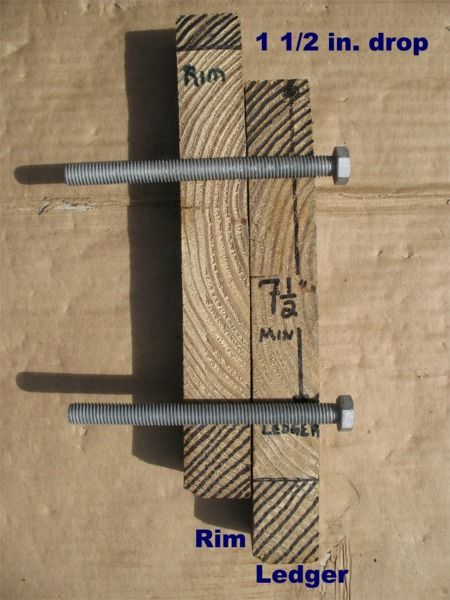
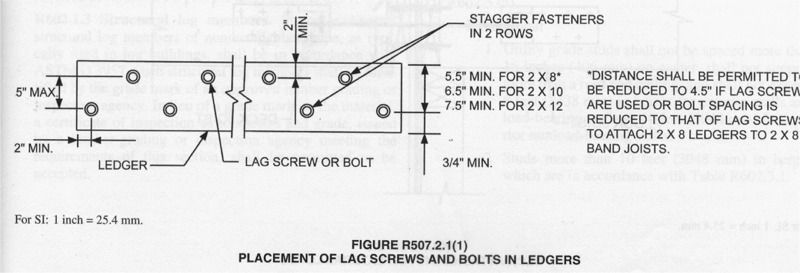
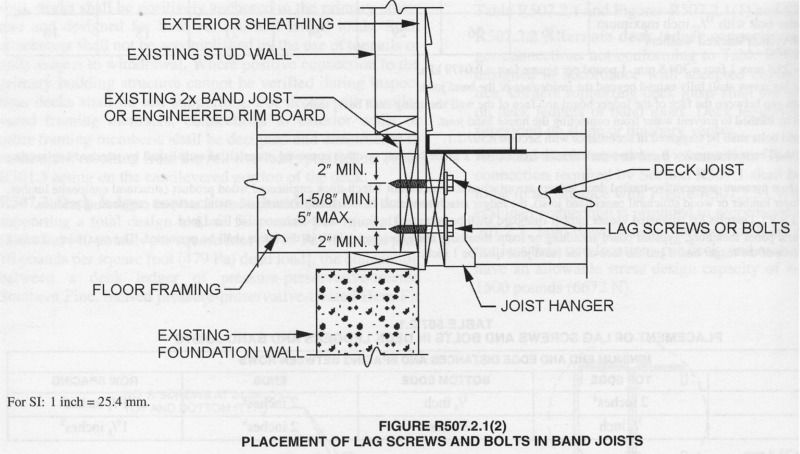


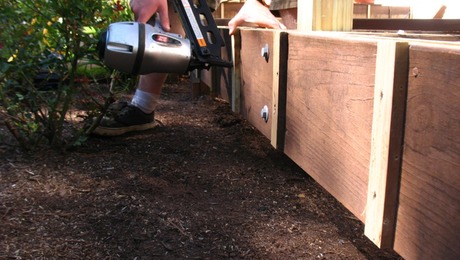
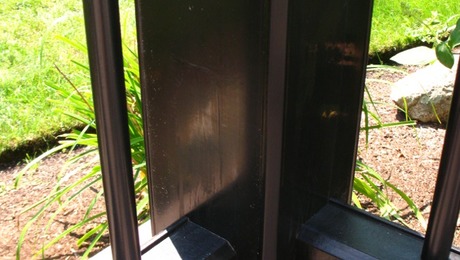
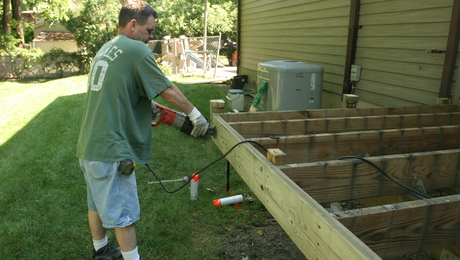


























View Comments
Nice review of the bolting requirements, and the comparison of the various rim joist to ledger widths is a helpful reference.
Another thing to keep in mind is the lateral load requirement (minimum of two tension hold-downs at each deck). It's a good idea to check with the hold-down manufacturer to make sure you meet the minimum spacing required around each hold-down mounting plate.
If you still want to drop the deck's elevation a step below the floor level, it might just be easier to support the deck ledger with separate posts (which also simplifies sealing around the bolt penetrations).
Very thorough explanation of the new codes relative to this subject. As a guy who left a structural engineering gig 28 yrs ago to become a GC, one thing about the whole ledger bd thing has confused me for the past 2 decades: who came up with that concept and how did such a poor structural approach get into the codes to begin with? This area has been addressed, amended, changed and otherwise beat to death for the past two decades. The real solution is simple: don't attach a ledger to the house!
The house I grew up in was built in 1911, and it's full length front white oak porch is still intact and sound. The key to that success is something that plumbers and roofers learned long ago - water runs downhill. But yet the deck (it came along about 60 yrs ago) has repeatedly ignored that concept and everybody who builds them pits a ledger against the house and builds the deck level. They drill and bolt until they turn the house ledger into a piece of Swiss cheese then lay their deckboards crossways so water can't run off. This approach also encourages water to splash more aggressively against the patio door. This not only shortens the life of the door but inevitably finds the weak spot in the flashing setup.
So, the simple answer: don't put a ledger against the house.
I've built dozens over the past 2 decades in a very inspection-happy state and none have a ledger board. I slope my framing 1/8" - 3/16" /lf away from the house for floor drainage and the difference in water splash on the patio door is amazing. Also, as water doesn't sit on the boards, even the wood floors stay a lot more stable.
I put a support post against the house and thru bolt it to the wall. The sides are now the load carrying members and they may be the same doubles that would normally be there,occasionally a triple if the span is long.. This also allows a much more rigid railing setup down the sides. The end away from the house might get an extra post, most for rigidity of the railing. Under the codes, it's considered a "free standing deck" and therefore not subject to the continual "lets try something else and see if that will work" issue of the infamous ledger board.
I'm just sayin.....
Both very good comments in response to a well done article, thanks to all.
It is worth pointing out that technically as far as the code is concerned regarding existing construction, there are two decking situations: 1)adding a new deck to an existing structure and 2) repairing an existing deck. Historically, if I remember correctly, building codes approached the topic just as DavePinNC notes, and that is decks were actually porches and were separate structural systems. However, eventually those porches needed repairs and the codes were adapted to allow the use of ledgers so that people could make the repairs without having to completely disassemble their porches, which could be incredibly onerous depending on site conditions and if there were a roof involved -- ouch. The ledger became more common and someone figured out that they could be used for the new stuff too and the codes were again adapted to accommodate that use, and the ledger became ubiquitous. The point is that the ledger wasn't the first or best answer to the question of how to build a porch or deck, it is one allowed solution amongst other options.
As we add decks to our projects, we need to consider that building the deck as a separate structure may be less costly to design than a ledger supported deck (we are submitting structural calcs for these decks, right?) and only slightly more expensive to build, if at all, because of added foundation work and reduced fastening and waterproofing tasks. Certainly, the separate structure offers more call-back and liability protection than the ledger version.
Lastly, as I haven't had need to dive into the specifics of the new IRC for the topic of decks, I have two things to point out that are worthy of further review: A) Under the UBC, decks were required to slope away from the main structure at 1/4" per ft, minimum; and B) the minimum design live load for decks was 100 psf, because they were considered as gathering places for crowds of people (more than indoor spaces) and therefore collected much higher live loads than standard floors; the article's chart 502.2.2.1 noted LL of 40 psf. is surprisingly low if it is in fact correct (typo due for correction?).
Free-Standing decks are a viable alternative to ledger-mounted decks and have several benefits. There's a short piece about the practice here: https://www.finehomebuilding.com/item/22775/freestanding-decks-solve-ledger-attachment-challenges
I'm not familiar with the old UBC live load. But I've heard of jurisdictions that increased the IRC live load for decks to 60 lbs, 90 lbs and 100 lbs. Several structural screw makers include fastener schedules that result in higher live loads.
As a structural engineer who has design numerous structural wood applications over the course of my career, I am a hard-core advocate of free-standing decks (with respect to gravity loads). I would use the house wall (preferably the foundation) to resolve lateral loads ONLY, and I would design those connections to accommodate a small amount of vertical movement between the two (deck or foundation). This way the step-down from house to deck can easily be accomplished AND it allows for air space between the house siding and the deck. I prefer to see the deck joists parallel with the house wall, and the deck boards perpendicular, stopping short of the siding to eliminate any buildup up dirt that traps moisture.
I now do foundation inspections in my area due to self-destructing concrete produced in my region from 1983 to 2015. As a result, I see far too many case where water infiltrates the rim board and sill causing rot and mold inside the basement. This is likely due to folks being too lazy to remove snow from their decks during the Winter, not to mention poor construction practices when attaching decks to the house walls.