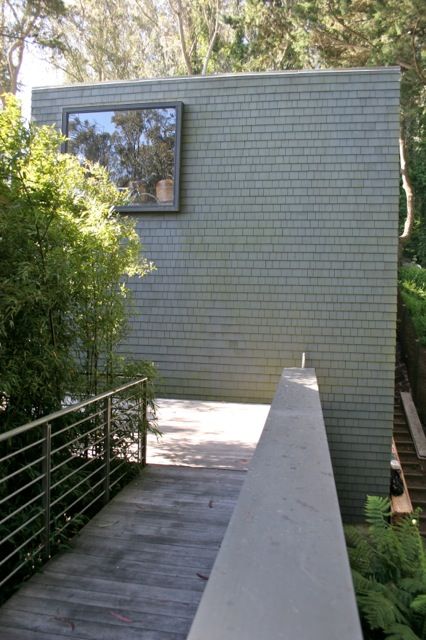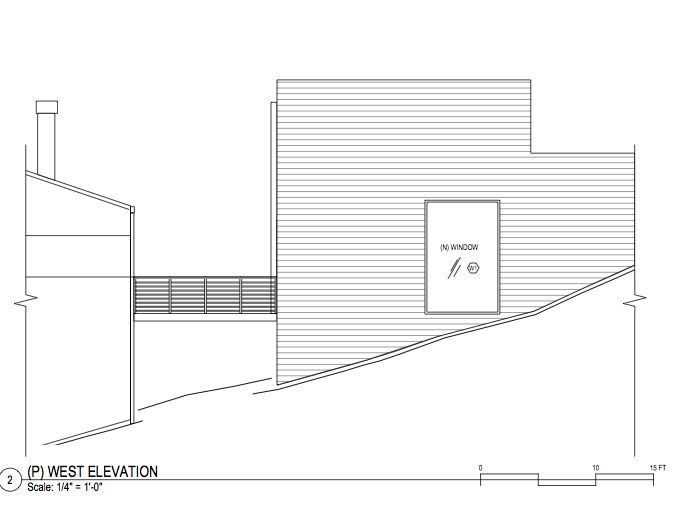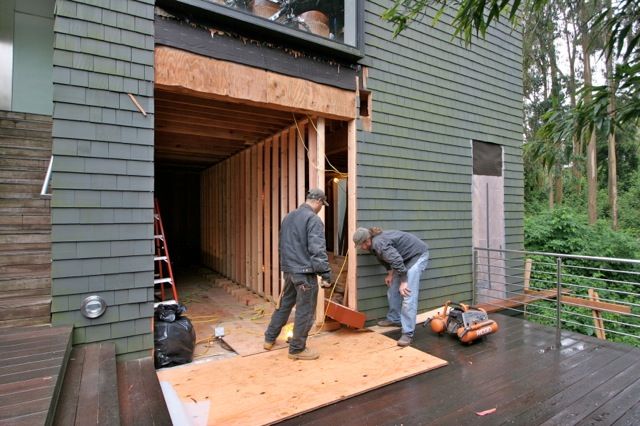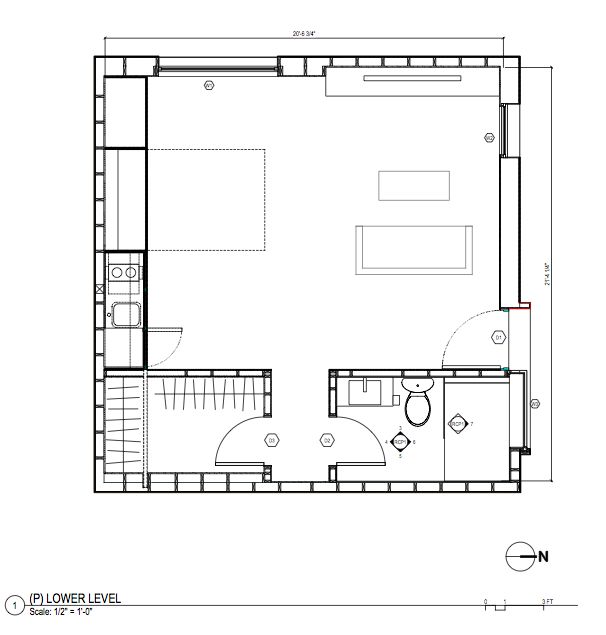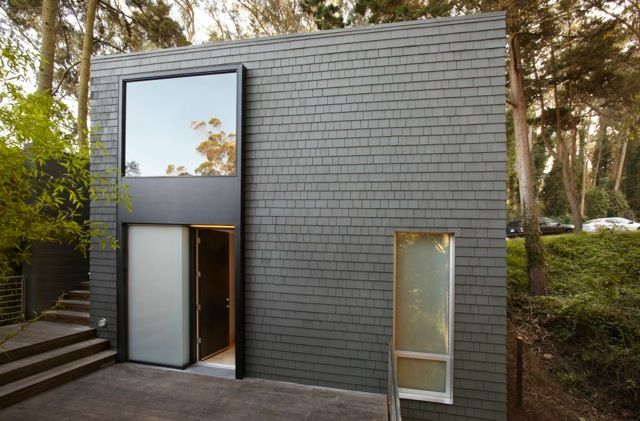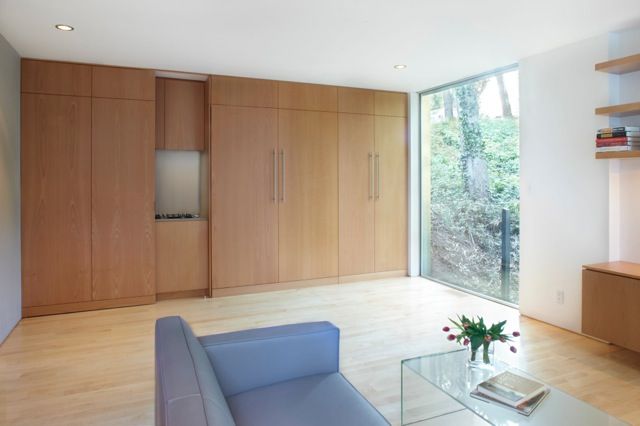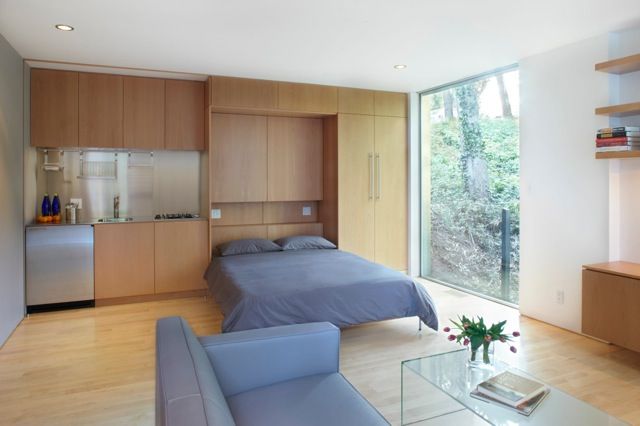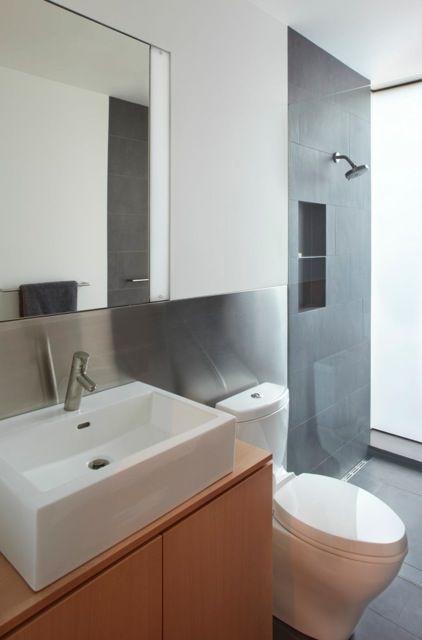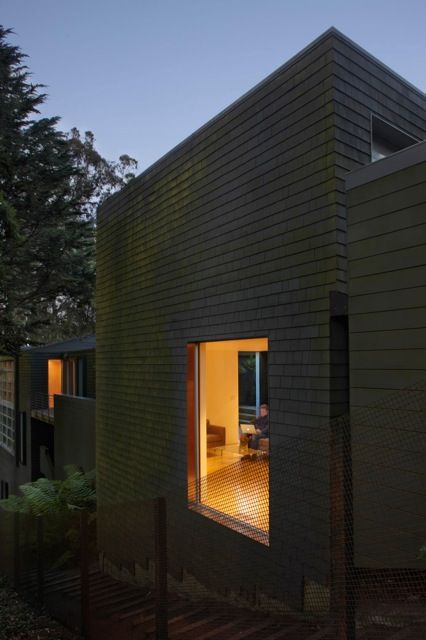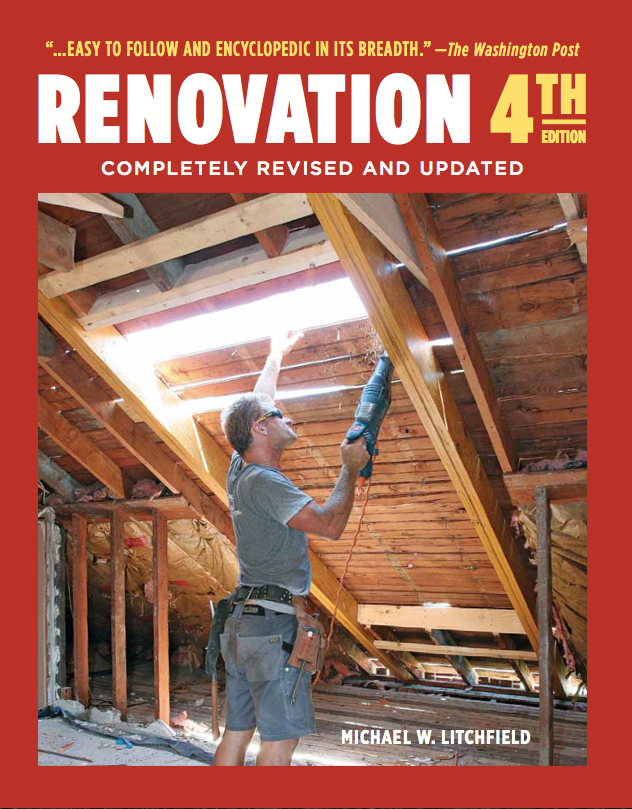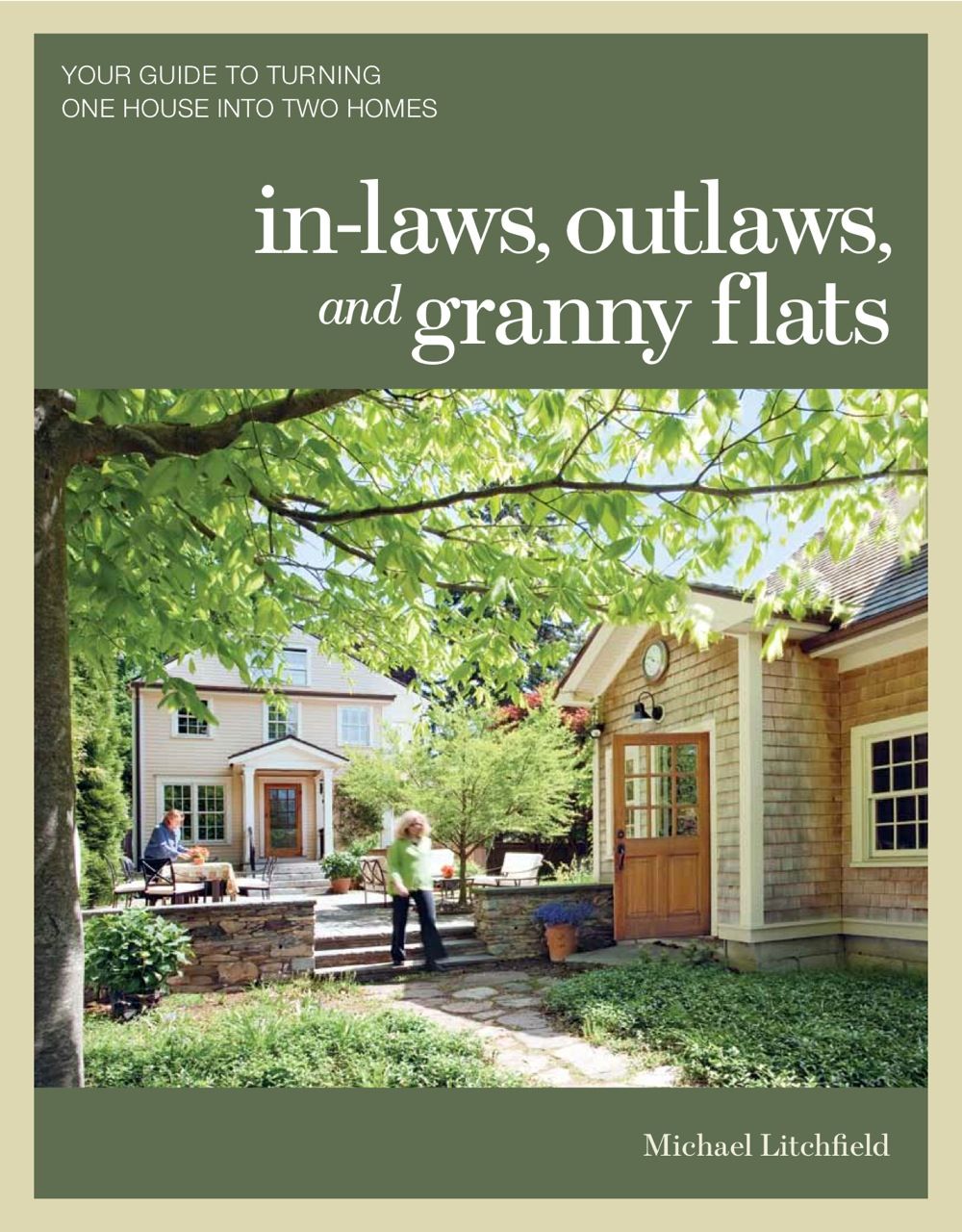An Ingenious In-law Suite on an Unforgiving Site
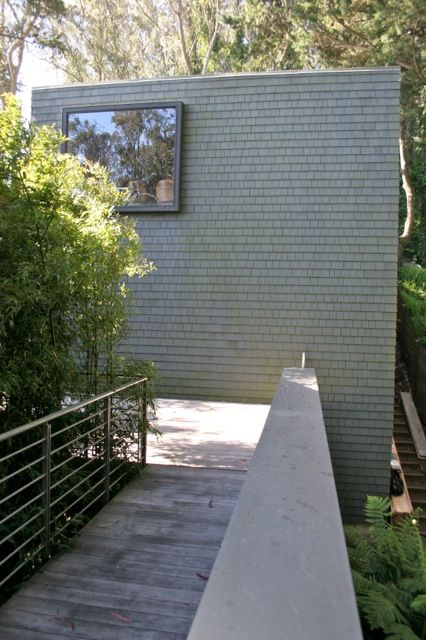
(This case history from Renovation 4th Edition reflects today’s need to maximize space and functionality, conserve resources, and create homes that can accommodate life’s changes.)
At first glance, the space beneath the garage was a daunting place to add an in-law suite. It was dark, steeply pitched and–perched on one of San Francisco’s foggier hillsides–damp most of the year. Structurally, the rehab was sure to be complex as well. So by the time the owners, Narayan and Melanie, met with Stephen Shoup of buildingLab, they had spent a lot of time pondering a renovation, and had as many questions as answers.
Initially, the suite would house an au pair but some day one of their parents would probably move in. So it needed to be a self-contained living space. Aesthetically, the suite should match the main house. For budgetary reasons, it must be built entirely within the footprint of the garage, 490 sq. ft. And because both clients were very busy, they wanted to simplify decision-making and lines of responsibility. They wanted just one entity, buildingLab, to handle all aspects of the job–whether wrangling with the city, refining the design, or explaining the technical implications of a choice.
Clients’ requirements: “Create an in-law suite from the raw space under the garage. Tie the new unit to the main house by incorporating similar materials, proportions and aesthetics. Though the unit should be autonomous, it need not be slavishly so, because whoever lives in the suite will be an active part of our lives.”
Design Solutions: The size of the space and the disposition of the site largely decided the layout. To create a complete dwelling in so little space, clearly some areas would have to do double duty–be multi-functional, that is.
Two walls had no opportunities for windows: the south wall was cut into the hillside, whereas the east wall bordered the stairs. Thus the large walk-in closet, which needed no natural light, was placed in the SE corner; the kitchenette (which was too small for entertaining) was placed next to the closet, along the south wall. Clearly, the living room area needed light, so it was situated along the north wall, near the door. The main trade-off was between the bath and bed. Because it would be calming to lie in bed and look out into the forest, the owners decided to situate the Murphy bed in the SW corner, so the bath was consigned to the remaining (NE) corner, with white laminated glass to assure its privacy.
Heavy Lifting: To create a clear open space for the suite, it was necessary to replace an existing wood girder with a 600-lb steel I-beam that spanned 22 ft. This operation will chronicled in Feb 22’s CozyDigz blog, “Replacing a Wooden Girder with a Steel I-Beam.”
Green touches: FSC-certified lumber. Locally sourced materials whenever possible. Low-flow bath fixtures. Using a recirculation loop to pull hot water to the suite, saving water. Recycled cotton insulation. Created new dwelling on existing lot, within existing structure. Multi-functional, space-conserving layout and furniture.
Clients’ parting thoughts: “We chose a design-build firm…based on our fundamental belief that if you are detail oriented, like us, then you need someone who understands the build implications of the design and conversely the design choices that will best fit your taste if build constraints emerge…A design-build approach seems the most customer-centric one to us because they are involved with you all through the project.”
Thousands of field-tested tips
This blog was adapted from Renovation 4th Edition, just published by Taunton Press. In addition to case histories about award-winning designs, Renovation 4‘s 614 pages include 250+ technical drawings, 1,000 photos from the 40,000 I have taken over the years, and thousands of field-tested tips and techniques that master builders have shared with me.
If you are specifically interested in in-law units, have a look at In-laws, Outaws and Granny Flats: Your Guide to Turning One House into Two Homes, which was named one of the Ten Best Design Books for 2011. 200+ architectural photos, 26 case histories and floor plans, practical info on planning, permits, space-saving appliances and more.
© Michael Litchfield 2013
Fine Homebuilding Recommended Products
Fine Homebuilding receives a commission for items purchased through links on this site, including Amazon Associates and other affiliate advertising programs.

Code Check 10th Edition: An Illustrated Guide to Building a Safe House

Musings of an Energy Nerd: Toward an Energy-Efficient Home

All New Kitchen Ideas that Work
