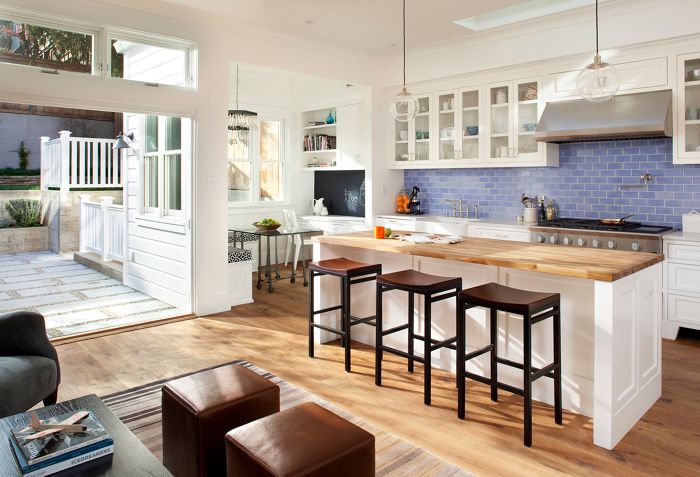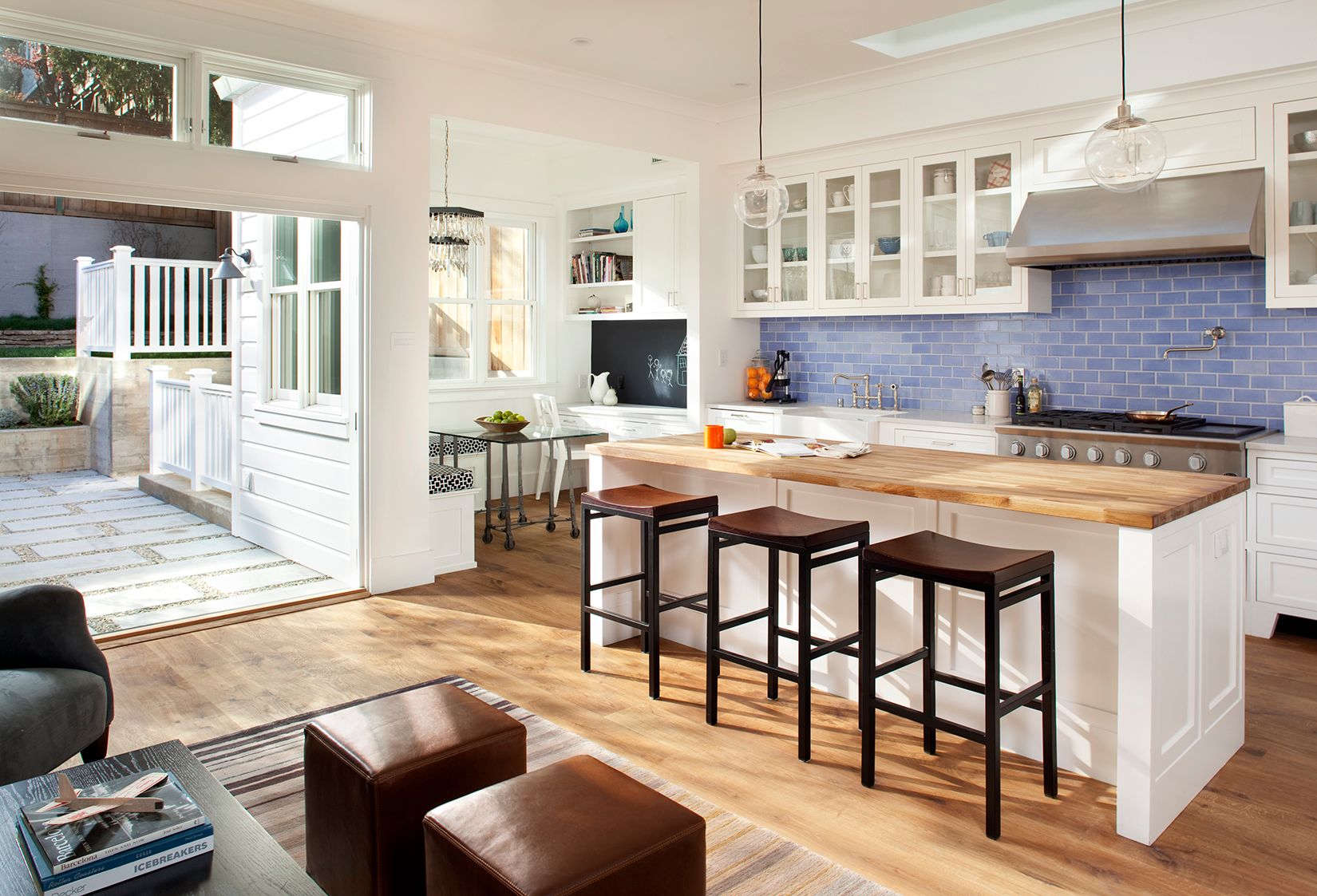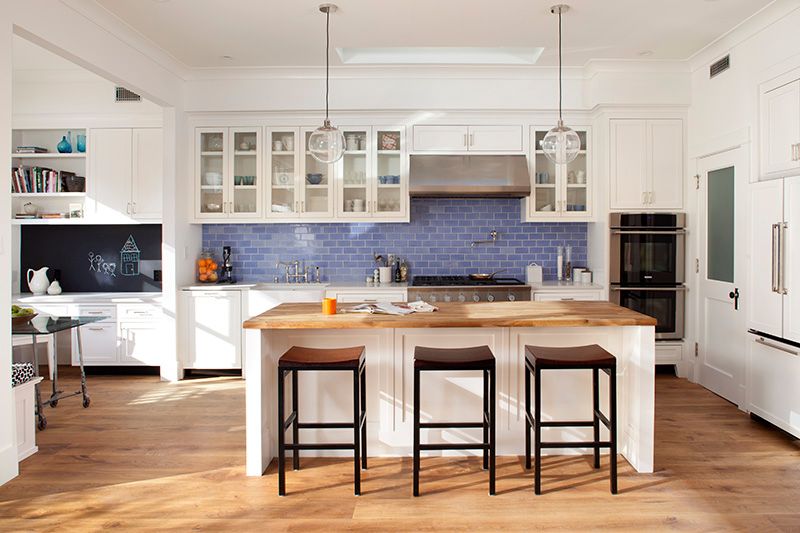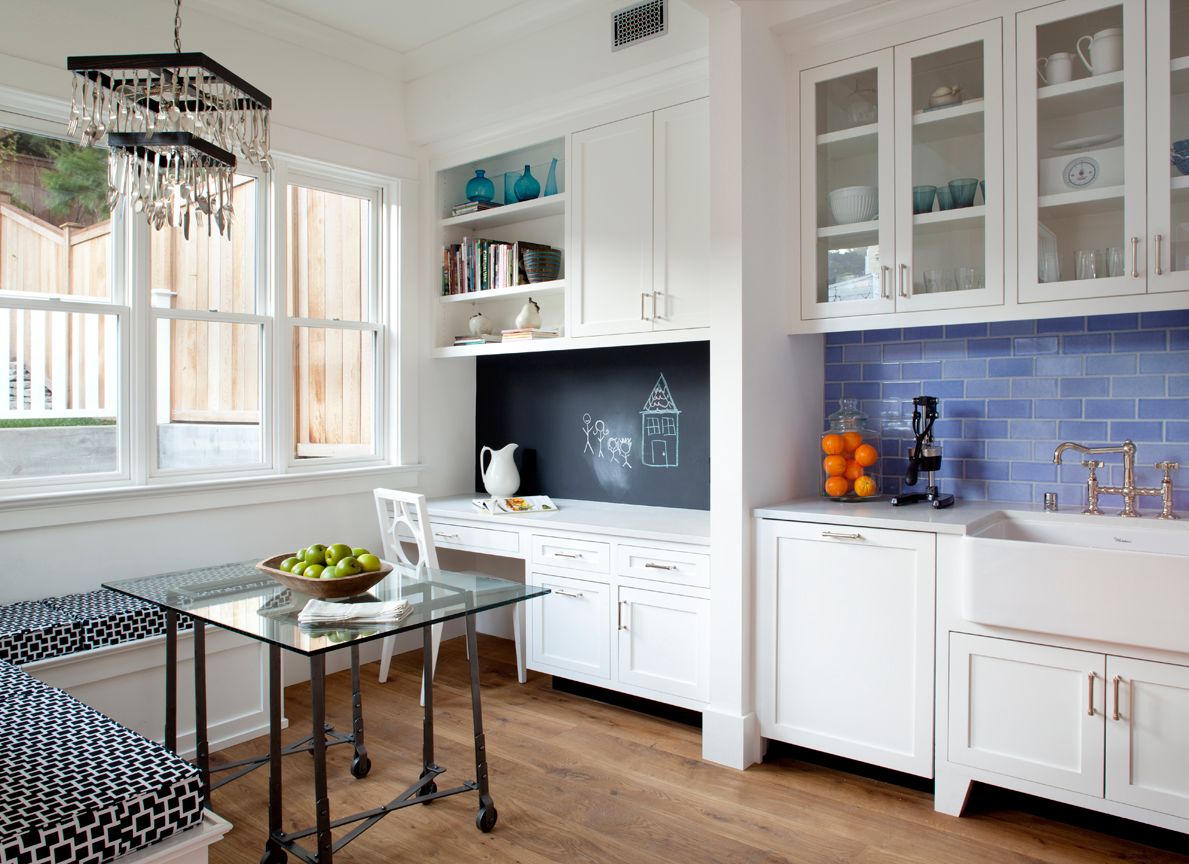
Remodel by Josh Mogal from eco+historical homes:
For 1566 Sanchez, the original home was approximately 1000 sqft with 2 bedrooms, 1 bath and a small kitchen with no built-in appliances. The connection from the kitchen to the single social space in the front of the home was through a narrow doorway and the bathroom was right off the kitchen. Our goal in the remodel was to expand the original home to enable it to support contemporary family life for at least a family of 3 or 4 and to support a wide range of social activities, from family-centric day-to-day interactions to larger parties.
Since this was also to be a LEED Platinum Certified project, we needed to remove all of the toxics (i.e. lead paint and asbestos) and make the remodeled home healthy and water and energy efficient. To support a larger family, we added two bedrooms and two baths in a new 3rd story and excavated under the original single-story home to add a garage plus two garden bedrooms, a bath, a wine cellar and storage below. A modest rear addition to the main level and a reconfiguration of the floor plan enabled the addition of the new stairs, a guest bedroom and full bath and fully separated Living and Family Rooms (so adults and kids can separate yet remain within observational distance of one another). A dining space was configured in the open space between the Living Room and Family Room and left open on the ends so that the dining space could expand as needed to support dinners of 6 people or 20.
The whole rear area of the home was configured as the daily living space. On one side, a Family Room with a built-in home theatre and fireplace. On the other, a large kitchen fitted out with an 8 foot island, a walk-in pantry, and a separate custom built-in breakfast nook and bill-paying office area. On a day-to-day basis, families eat breakfast, cook dinner, do homework or pay the bills, or sit and have a glass of something warm or cold next to the fire. On occasion, friends or family come by for adult or family dinners…perhaps even outside in nice weather. We created our living space to support all of these activities.
To connect to the patio, trees and yard in the back yard, we opened up the back wall with a 9′ wide multi-fold French door system. When open, the Family Room and back patio are one continuous space…perfect for summer parties. The built-in wireless Sonos whole-house audio system keeps that party vibe going, inside or out. The kitchen sports an 8 foot island with room for stools plus the built-in breakfast nook seats 5 to 8 comfortably – making plenty of spaces for casual dining or doing homework or for helping with the cooking.
The kitchen backsplash is the Debris Series Recycled Ceramic Tile from Fireclay Tile featuring over 70% recycled content and a VOC-free natural glaze. The island is sink-free and covered in butcher block to support multiple prep cooks or for laying out a large buffet. The kitchen was also designed with serious cooking in mind. In addition to the 48″ DCS professional cooktop and double Electrolux convection ovens, the kitchen sports copious counter space for prep and a large walk-in pantry to keep small appliances and cooking supplies from cluttering up the counters.
A fireplace in the Family Room faces the kitchen across the open room, adding emotional and physical warmth to the space while the built-in home theater enables family movie nights conveniently close to the nearby microwave and popcorn.

























View Comments
Amazing work.. Best of luck for future.. KEEP IT UP!!!
Well done..Keep it up..