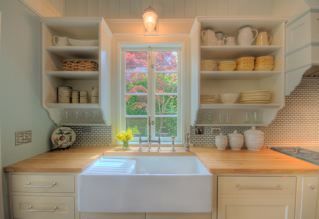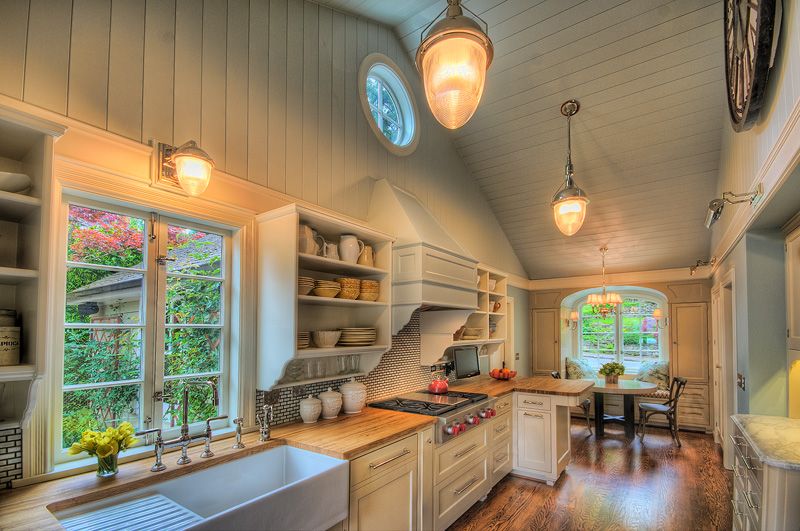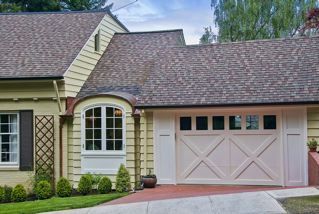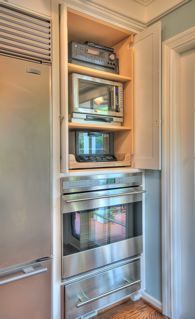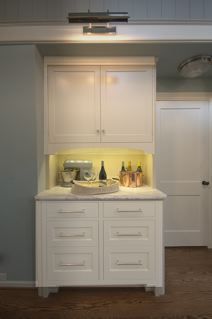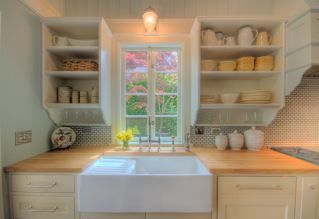
The existing kitchen was cold and dark with sloping floors and a poor layout. Our goal was to bring more light in, insulate, upgrade the structure and create a functional kitchen with comfortable spaces for friends and family to hang out.
We vaulted the existing ceiling by building a new roof under the poorly constructed 1942 roof. The banqette and built-in addtion has a copper roof that ties into the existing roof. The bare dirt crawl space was sealed and insulated. The new windows and door are custom made insulated all wood windows to match the existing windows and provide cooling cross breezes in the summer.
The floors are oak to match the existing floors in the home, countertops are recycled oak and marble remnants from a stone yard. The custom made cabinetry is flush and inset to match the period of the home and has many custom details. All the window and door trim was milled to match the existing millwork in the home and custom made decorative trim runs around the perimter of the room, tying together the differnt elements.
