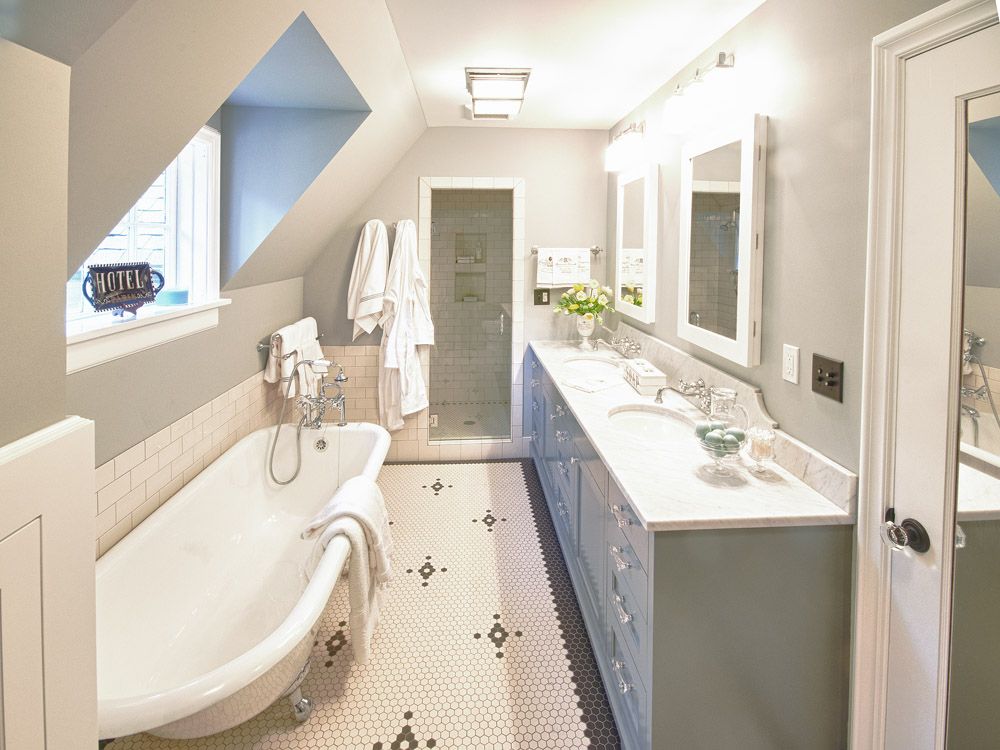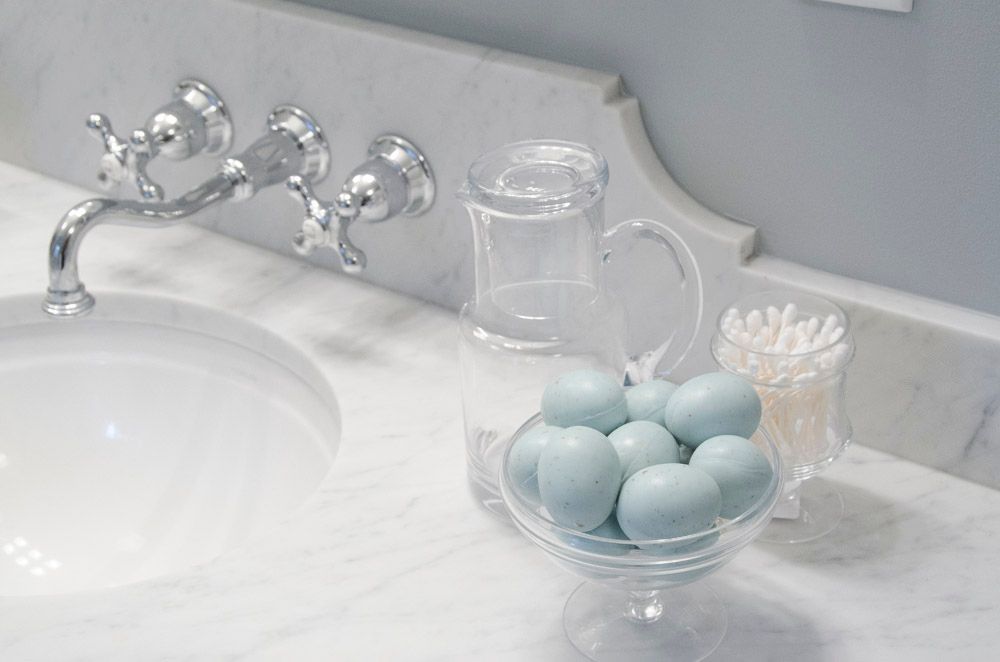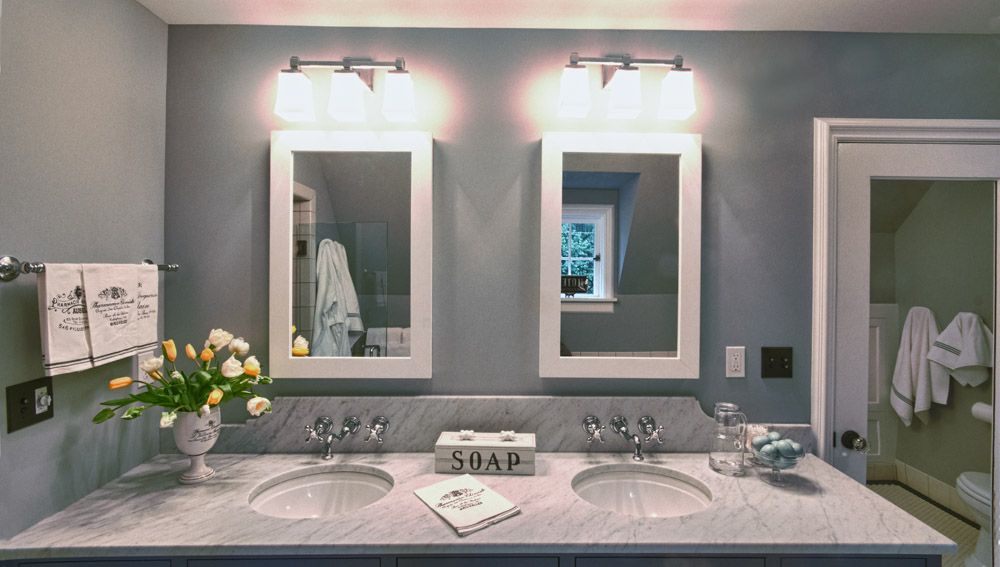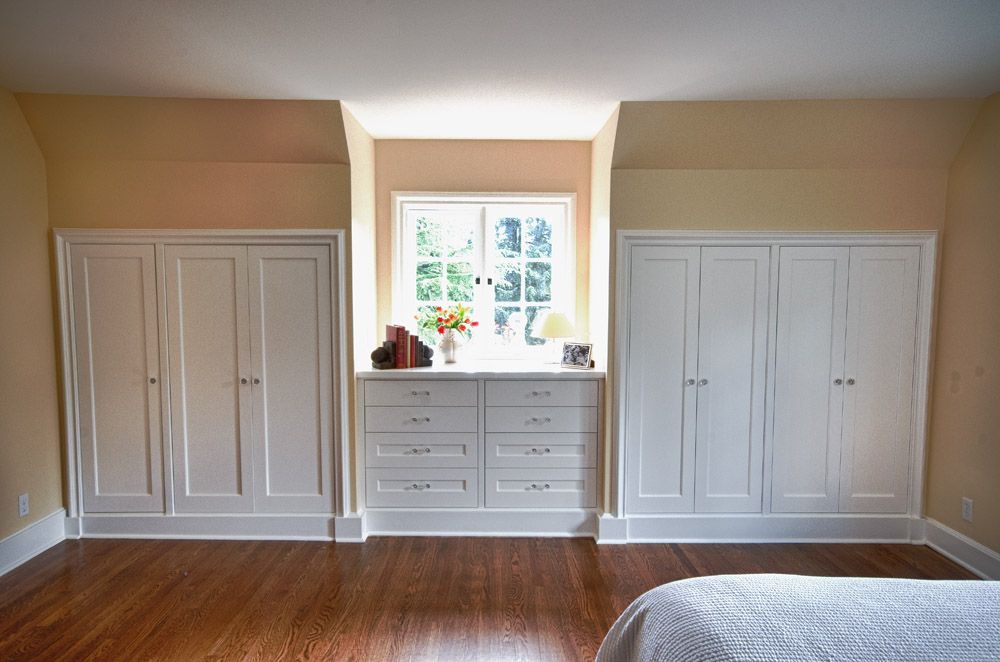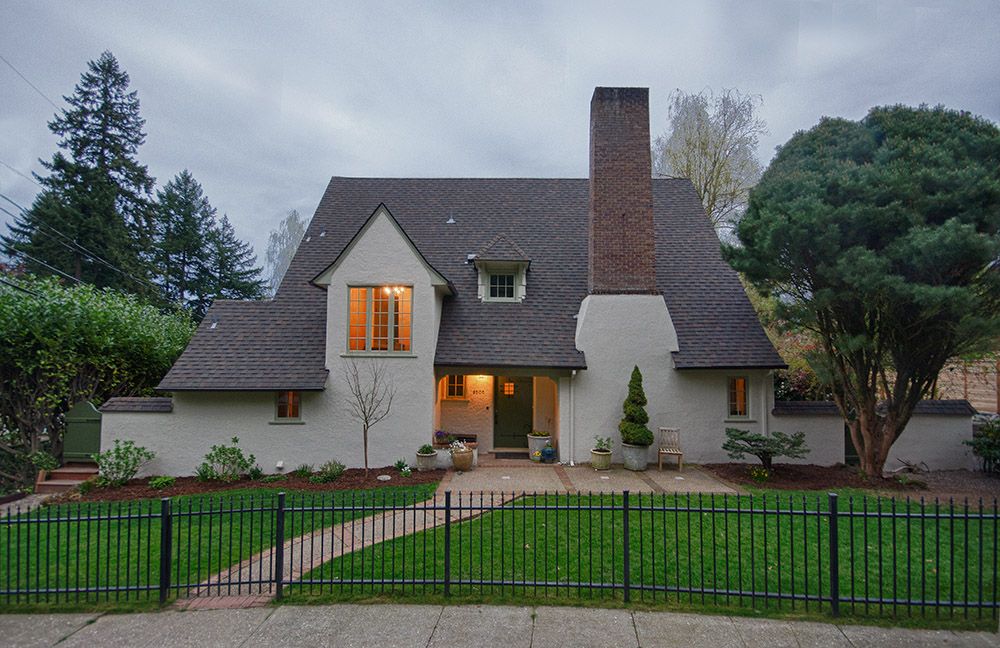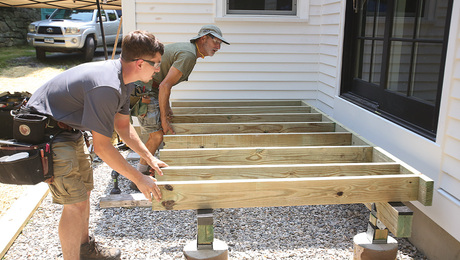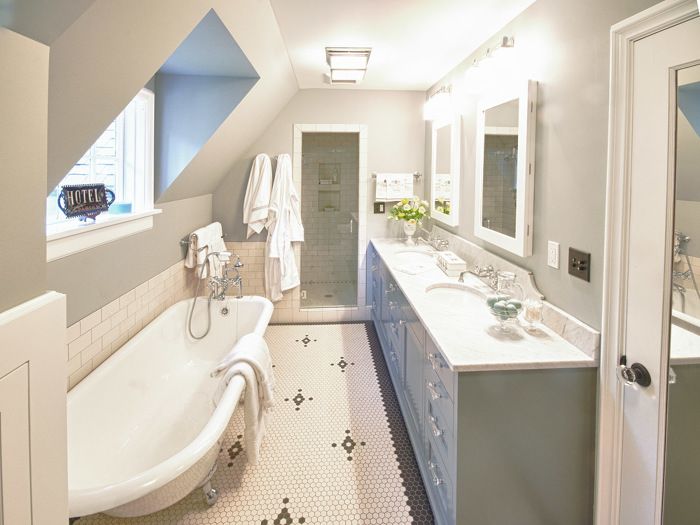
This beautiful historic tudor home had a 80’s bathroom with carpet and the knee walls had been removed in the bedroom, causing the floors to sag! The goal was to add a beautiful functional master suite without making any changes to the exterior of the home. We moved the master bedroom door to create a separate entry for the master suite and took over some of the existing bedroom space for the toilet. We also used an existing hall closet for a shower for the master bath. We used basic and cost concious hex tile for the floors adapting a design that the designer saw in a historic hotel. A traditional freestanding tub and a marble topped vanity give the room an original feel. in the master bedroom we resupported the sloping roof by replacing the knees walls and installed built-ins in the unused space including a dresser under an existing window.
