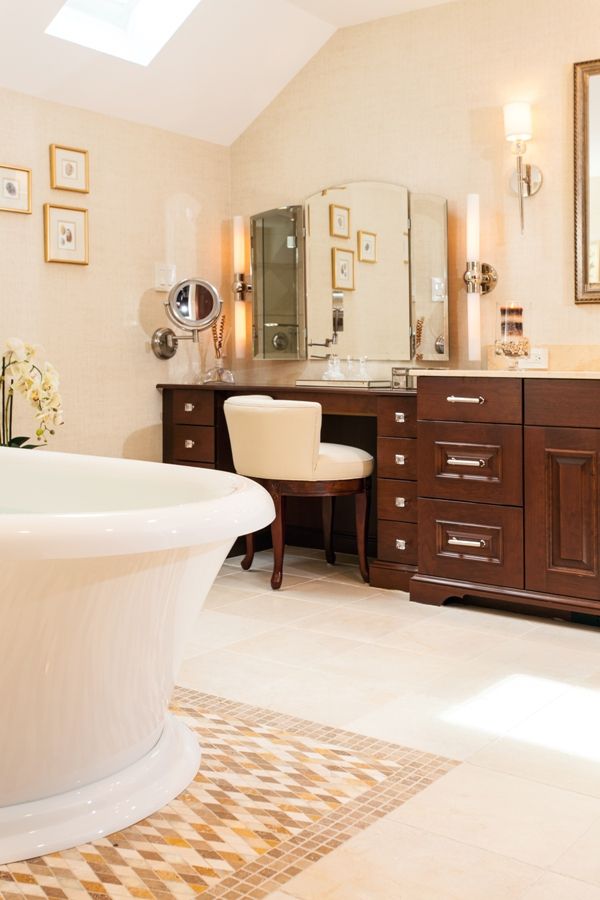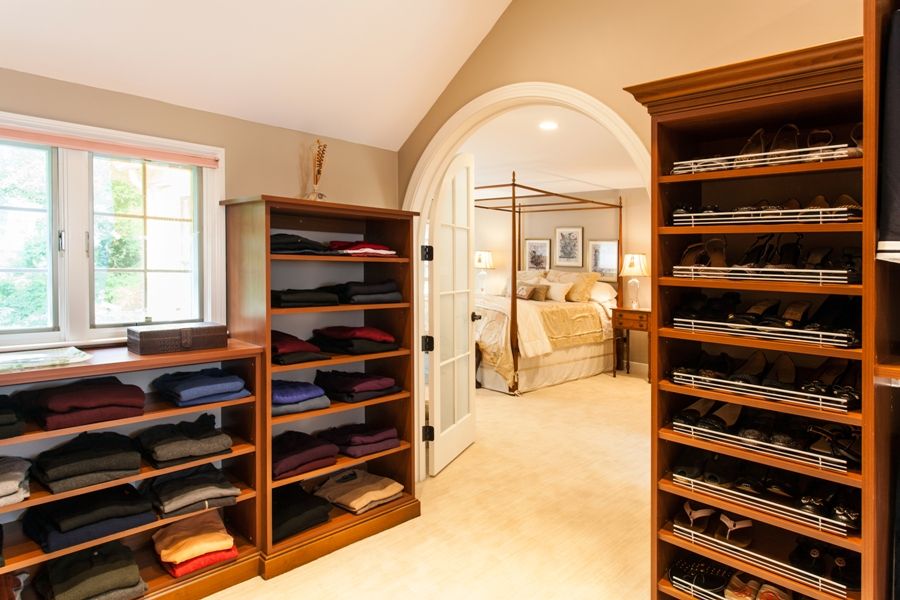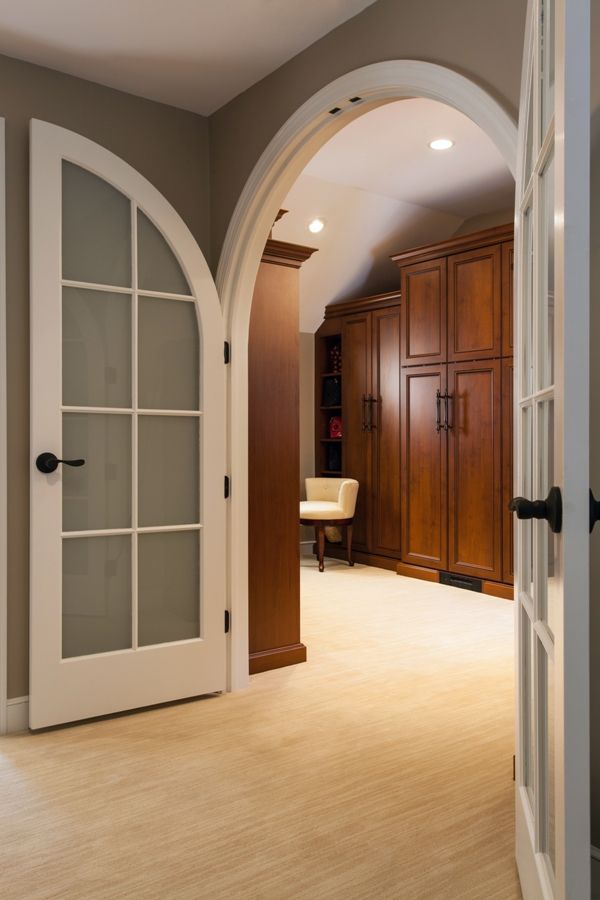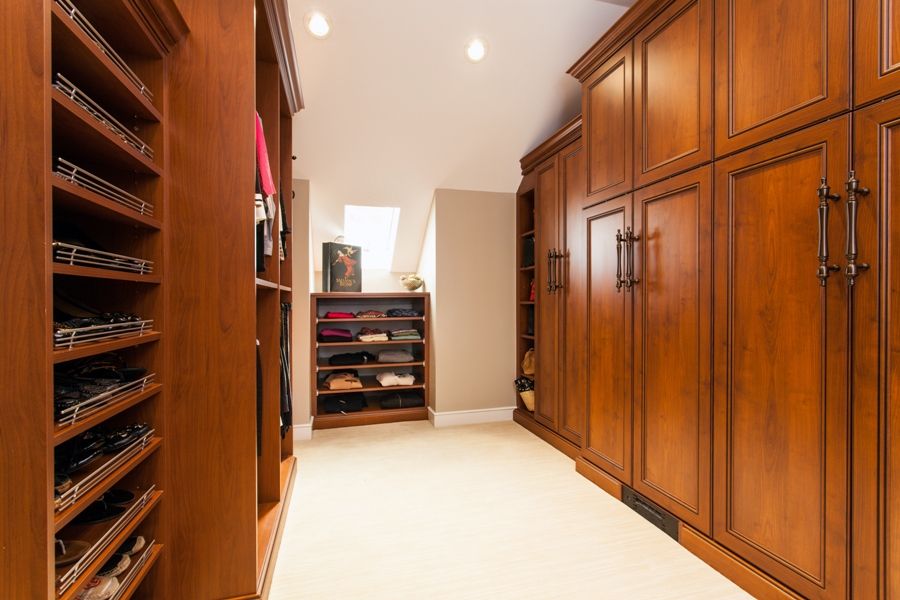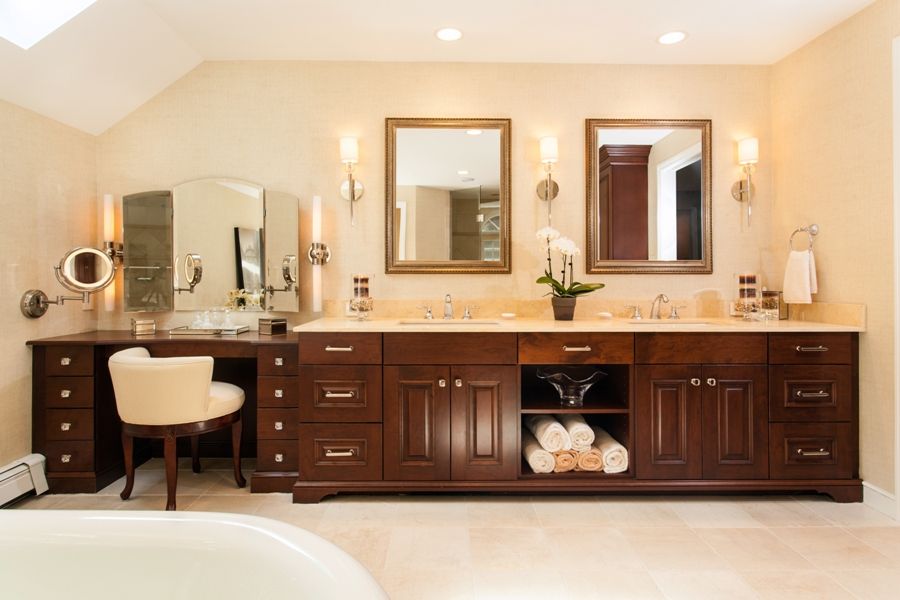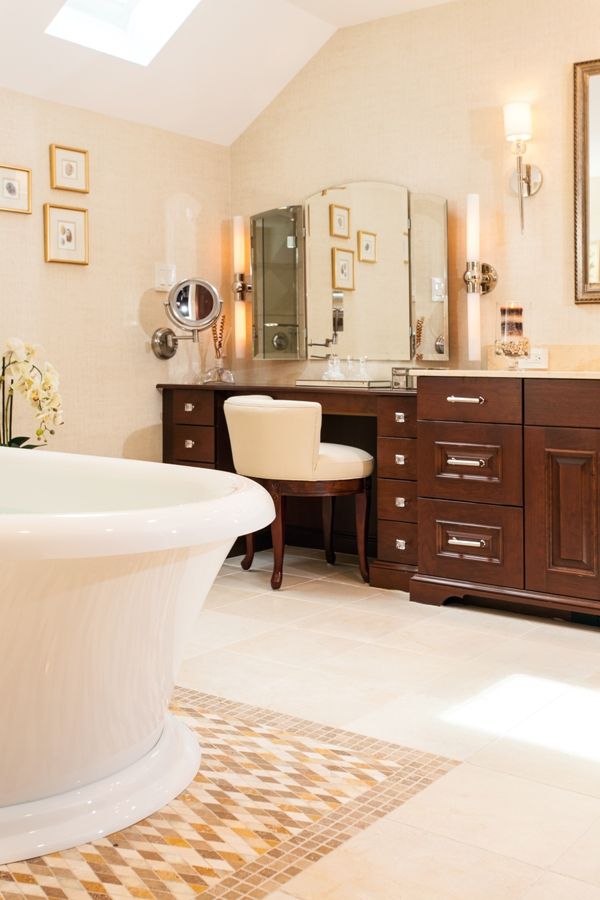
The main design objective was to combine the existing master bathroom and the existing closet area into one larger bath area with a large shower, private water closet area, separate makeup area and a soaking tub ; while adding a separate wardrobe room off the bedroom.
Design Challenges:
The main problem was where to put the closet. while not taking any more space from the bedroom than absolutely necessary. Also, there were some unusual roof lines and sky lights that needed to stay, and the wanted a place for a TV.
Design Solutions:
The answer was to remove the wall between the existing closet and straighten out the wall that divided the bath with the bedroom, thus enlarging the master bath. The small closet area was then relocated to an area that was a small TV sitting room. The new closet area was closed off by custom building a pair of French curved topped doors with frosted glass. the TV was moved to the was above the dresser across from the bed.
Design Features:
1. Soaking tub in the center of the room with a tile “carpet”
2. Large angled shower with built in bench seat and hand held
3. Arched French doors with frosted glass leading into the dressing room
4. Lowered make up area with tri view mirror
5. Wardrobe room with his and her side and custom shoe shelves, racks and organization features
