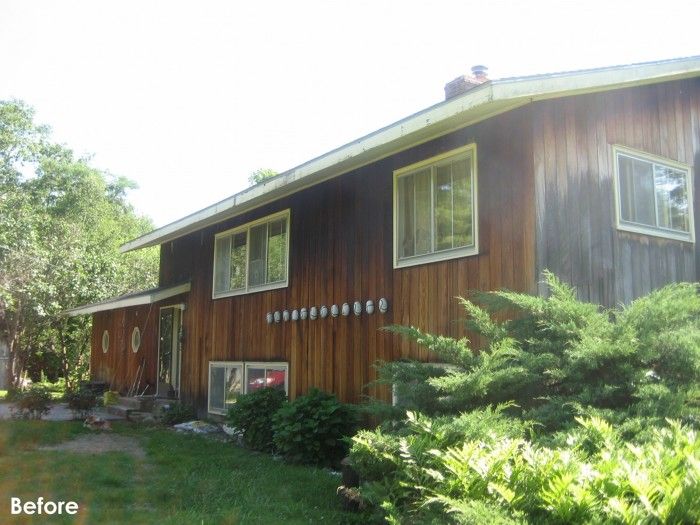
The owners of this partial split level home built in the 1970’s initially planned to replace the windows, add insulation, and renovate the kitchen and entry. The project evolved into a gut rehab which resulted in a high performance home that is functional and efficient, as well as open and bright. Using an integrated design approach we collaborated with the builder and the homeowner throughout the design and construction documents phase to develop the envelope details for the best possible performance given the existing structural limitations and the budget. Through material, color and design we transformed the three separated levels into one bright, fluid living space. The end result was the transformation of this very inefficient 1970’s ranch house into a more functional and aesthetically pleasing super insulated high performance house.
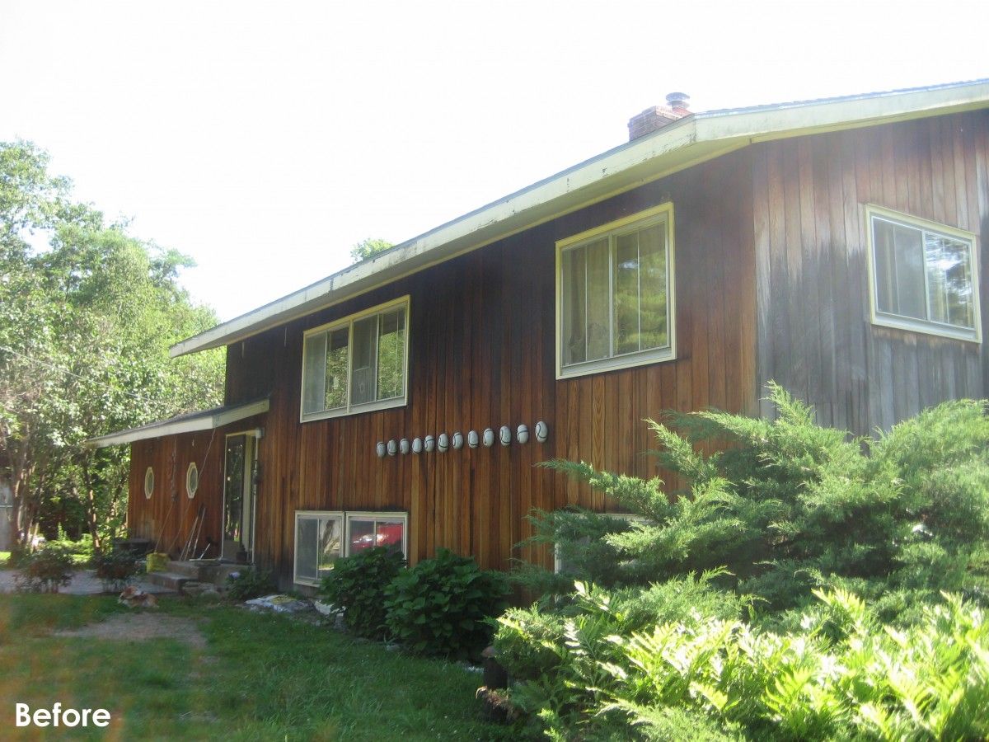
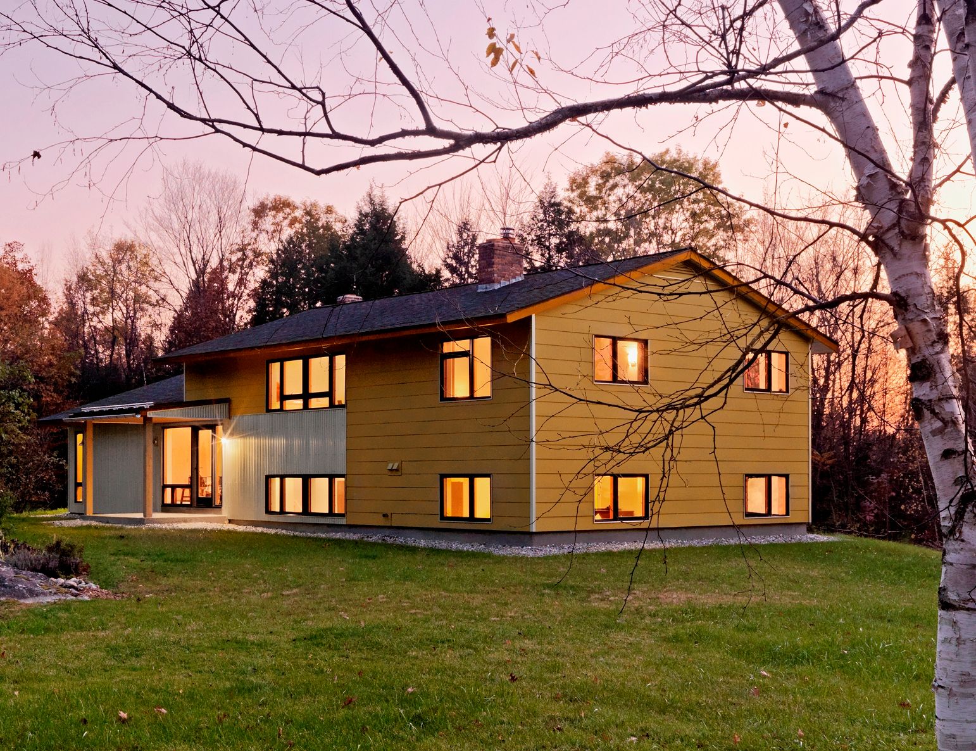
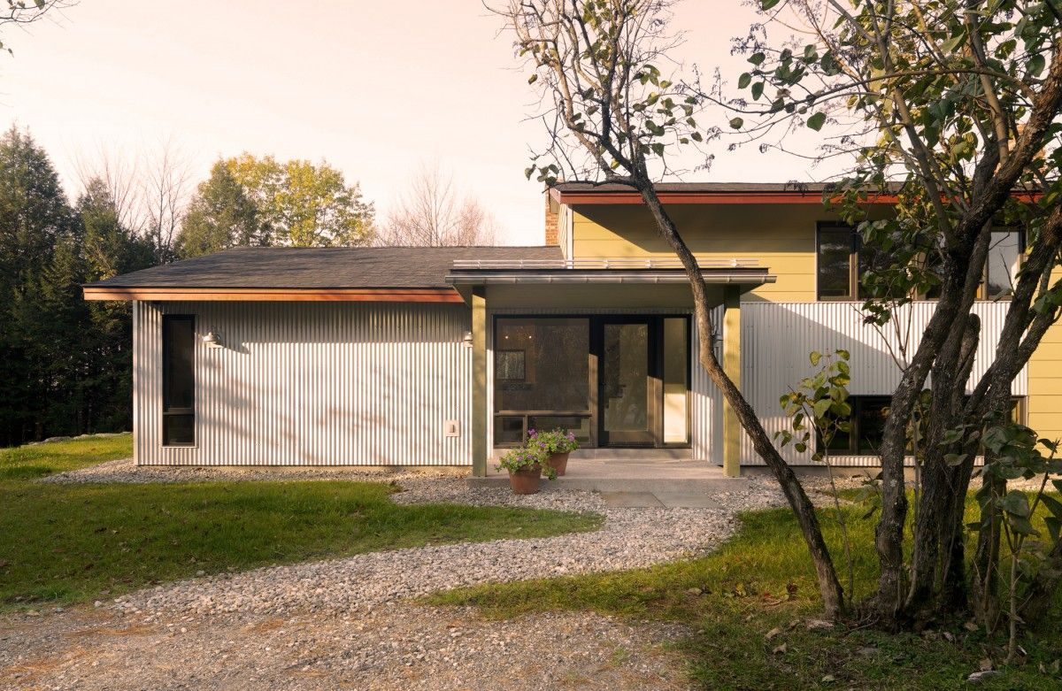
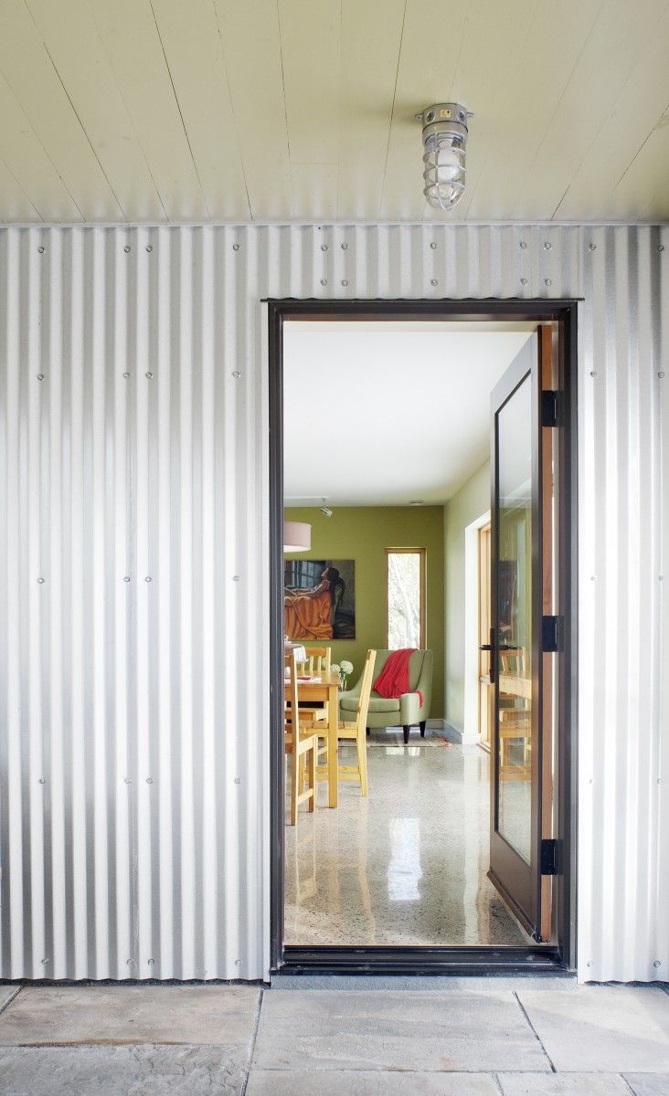
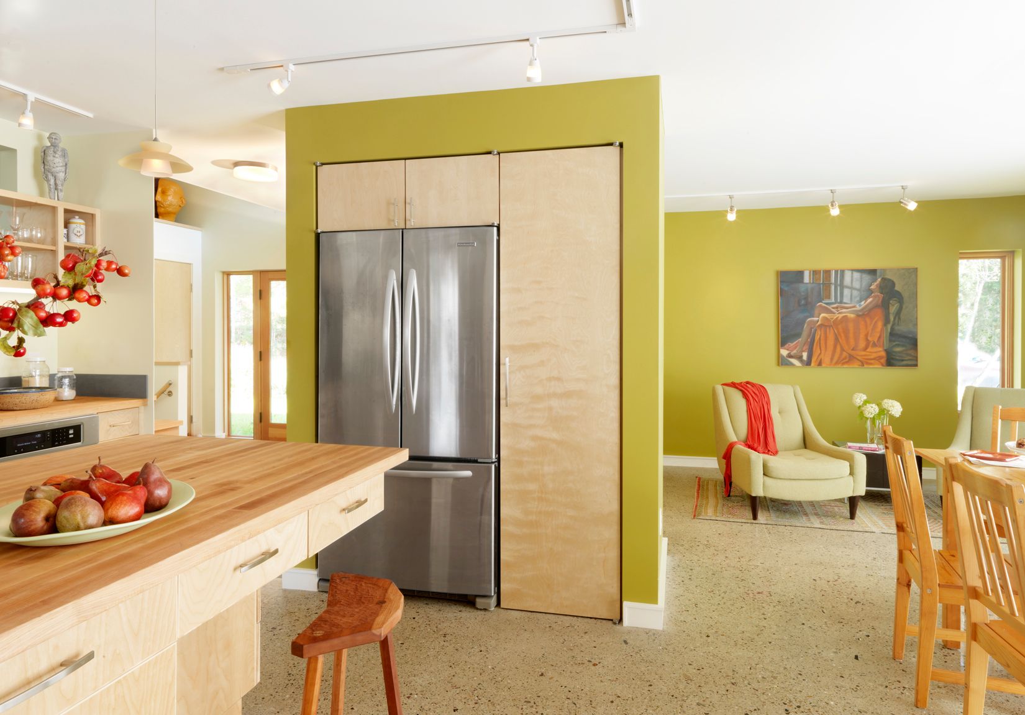





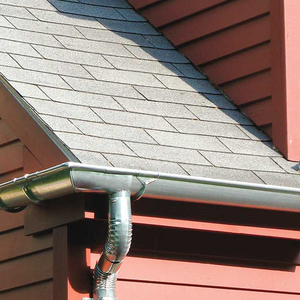
















View Comments
Considering a similar project. If you don't mind me asking, how much and how many square feet?
Looks great!