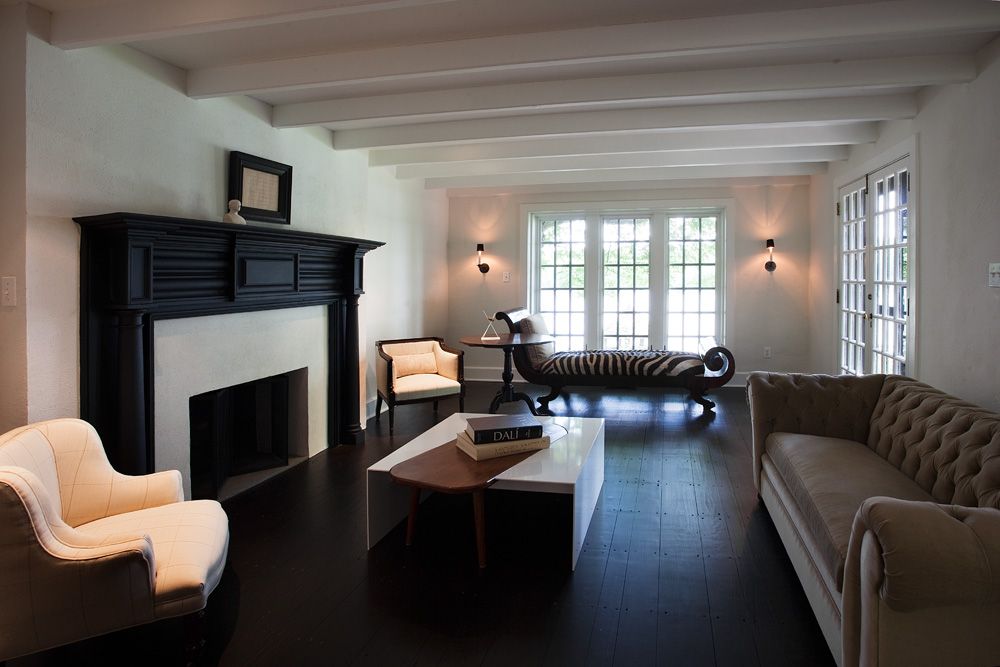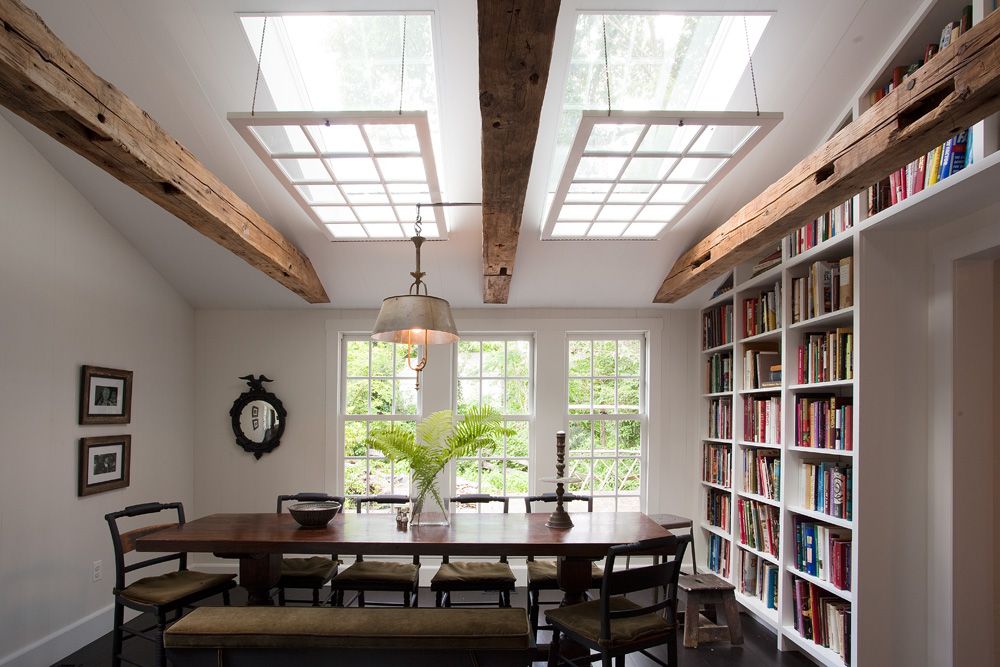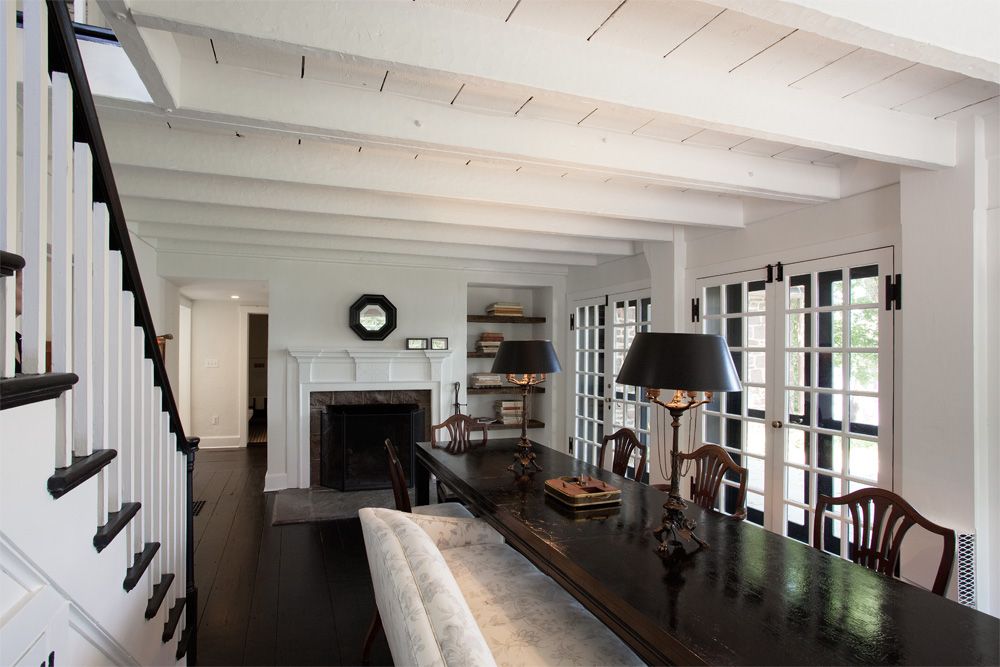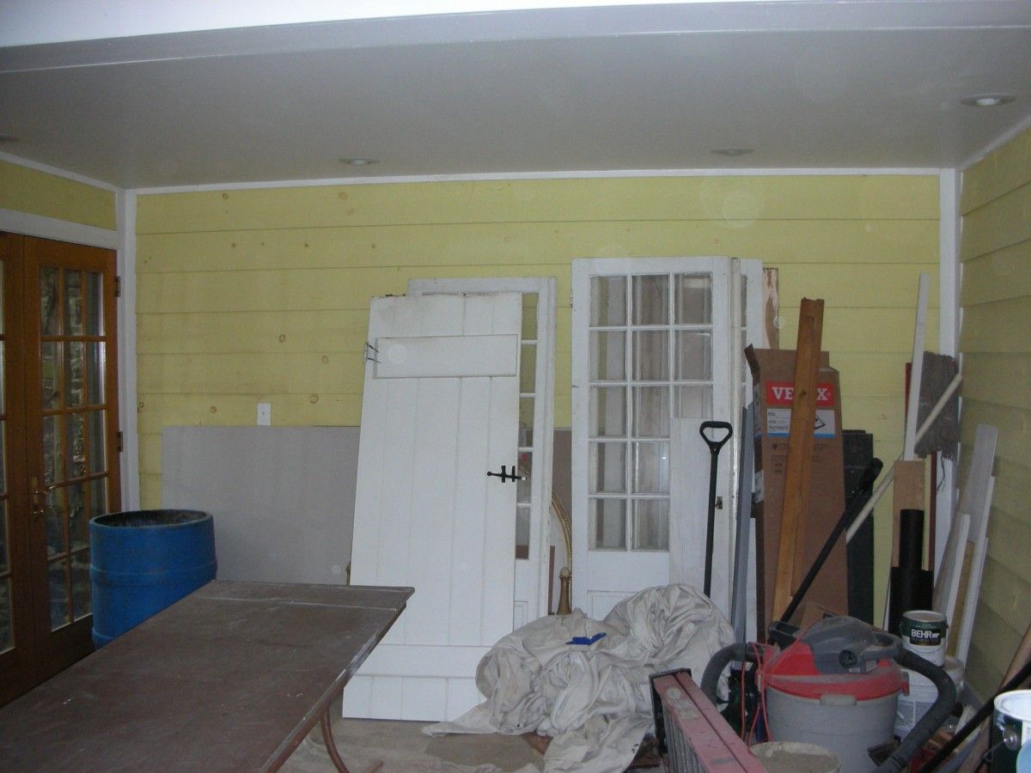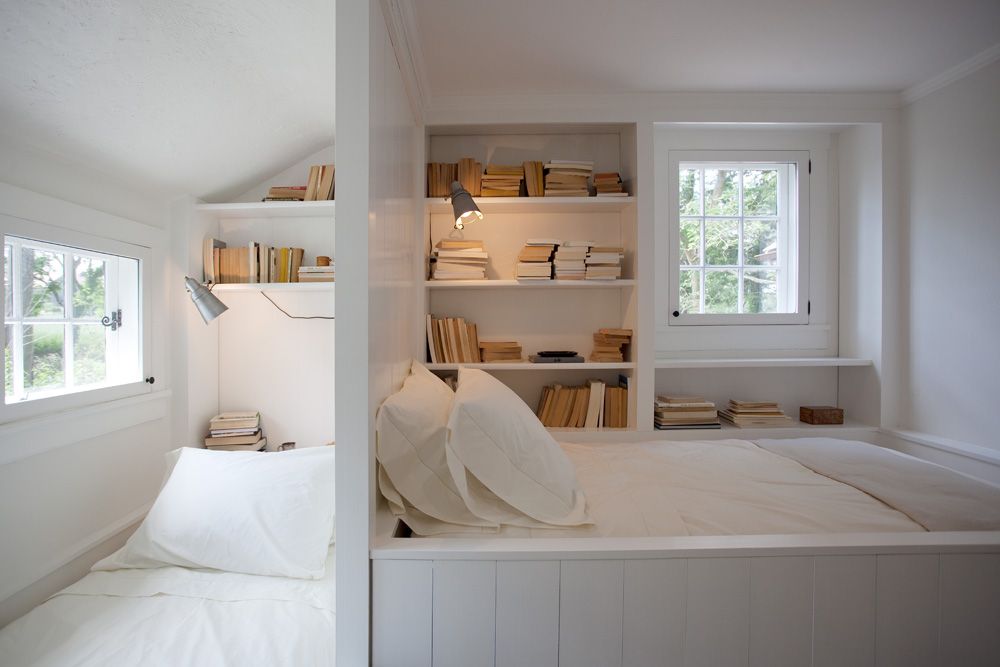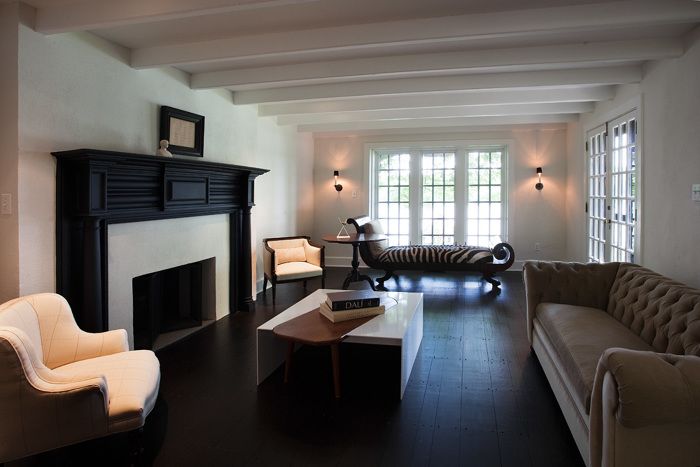
This cottage which sits on the Delaware River had an old, tired 1970’s feeling that needed to be updated to take advantage of its charming location. A haphazard collection of rooms and spaces needed to be redefined and organized to flow from one space to the next. The home had 3 bedrooms and a chopped up 3rd floor space that lacked any definition. By enlarging the master bedroom just a couple of feet and continuing that addition to the third floor, it created the ability to open up the view to the river, as well as, created a large enough space on the third floor for a spacious office. The small existing garage space was converted into a family/media room. This complete renovation required careful attention to details, as space was clearly a premium. Though the home only needed a modest amount of structural renovations and additions, the overall environment that was created is clearly testament to the fact that it is all in the details.
