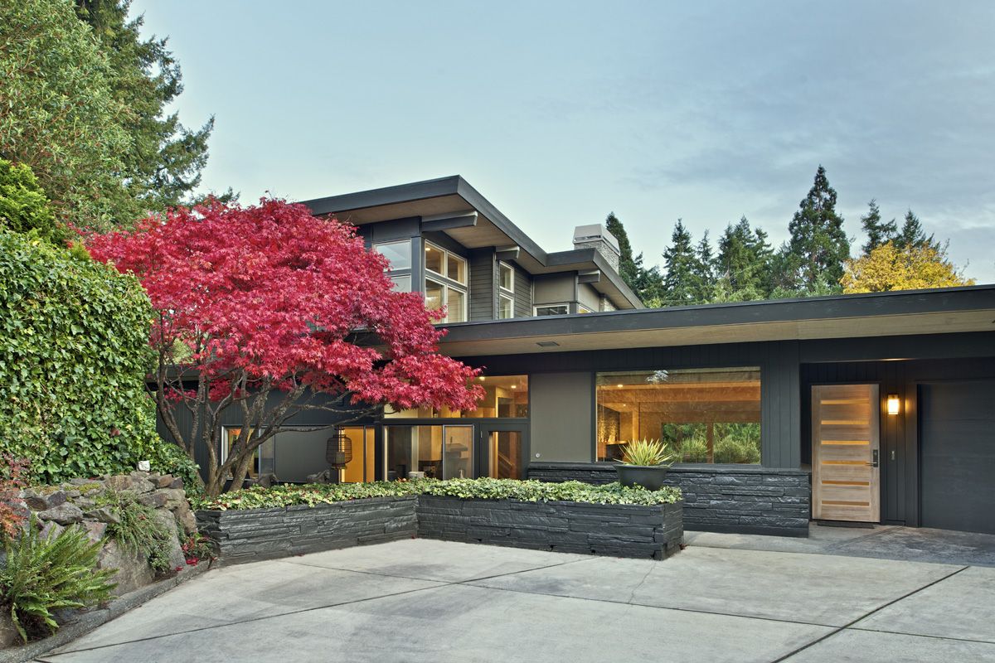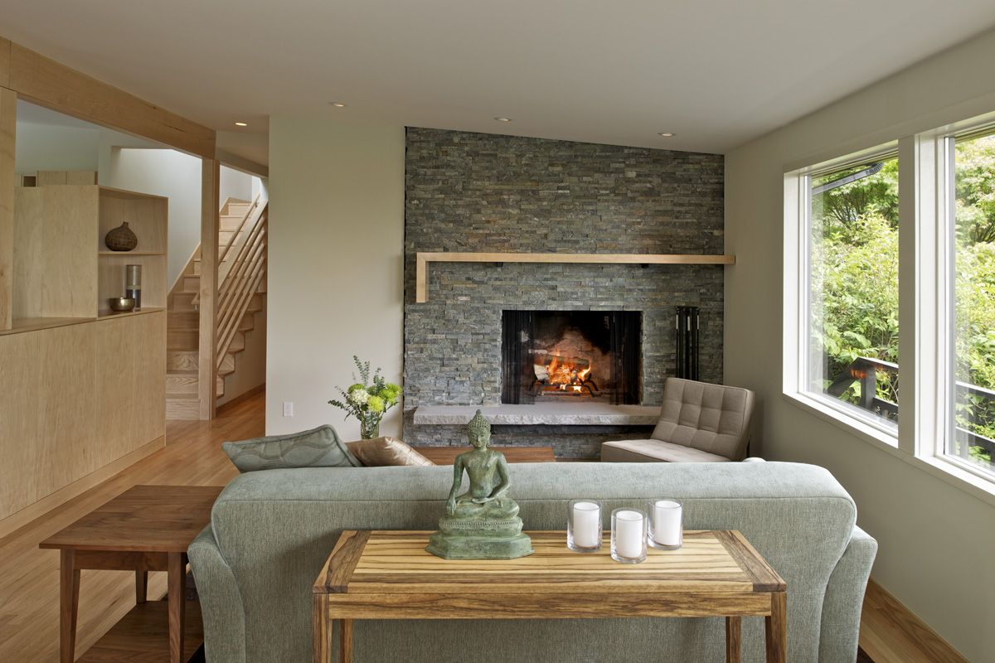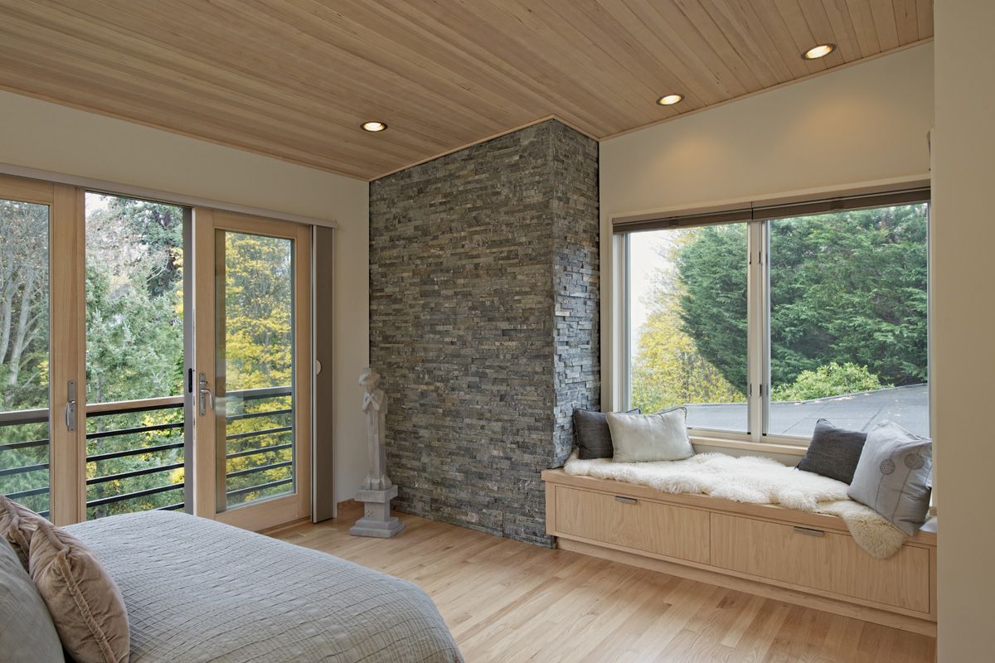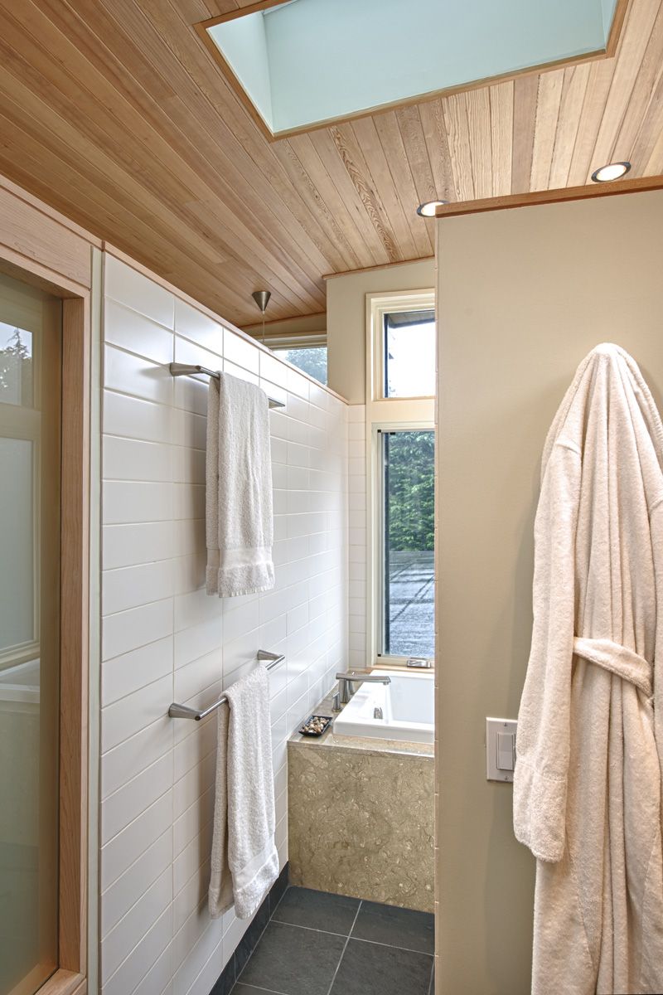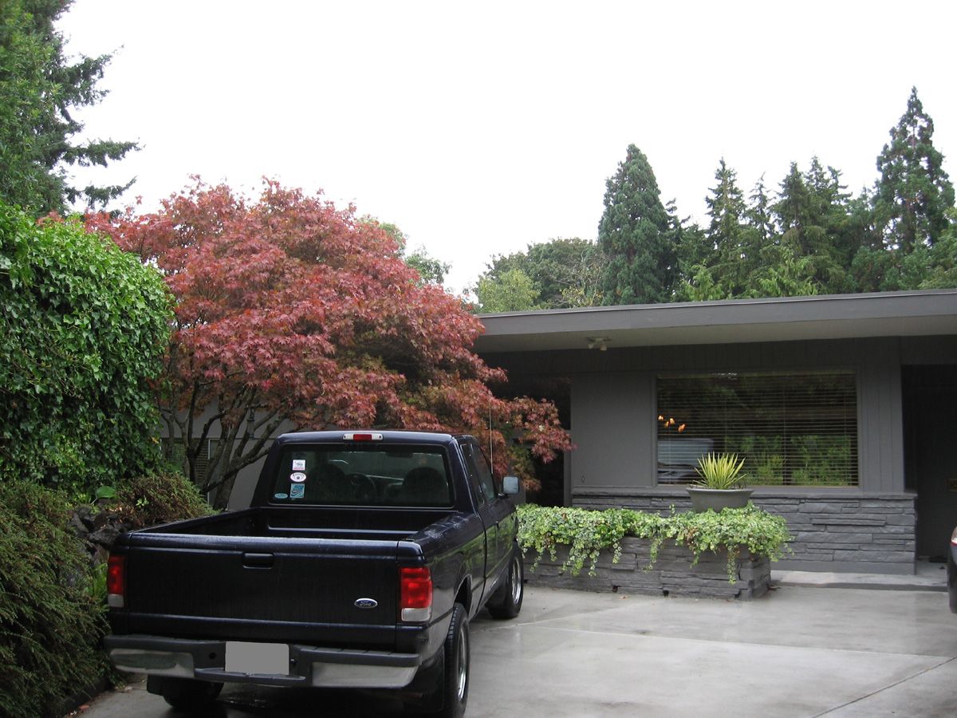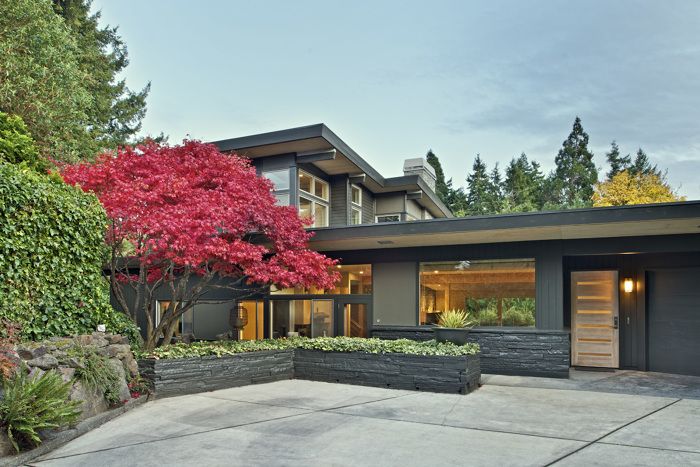
This is a remodel of a 1954 rambler and includes a new second story addition. The original structure was modest but tucked away within lovely private gardens looking out across a ravine to an expansive Puget Sound view. The house however, made little attempt to take advantage of its views or outside spaces. Its interior was comprised of small dark rooms, so opening up for spaciousness and light, and maximizing views and relationships to the various gardens spaces around the house were the primary objectives. Our clients’ goal was for their home to be a retreat-like sanctuary, rich in its connection to nature and calming in effect.
Our work entailed reconfiguring and refreshing the main floor, and the addition of a master suite upstairs; all designed in a minimalist aesthetic to heighten the lush, retreat-like experience of the site. In creating the new second floor, we replicated the shallow-pitch shed roof of the existing main floor structure, which remains in place over the kitchen/living/dining rooms. This allowed for continuity of the design aesthetic of the 50’s architecture; at the same time, enhancing certain details such as the beam extensions, corner window treatment, and panel siding at window zones introduced a more contemporary edge to the composition without appearing out-of-context with the existing structure.
Since the entire new second floor is the master suite, we determined that its interior space could be open – interior walls stop short of the sloped ceiling above. This enables a lovely diffuse quality of light to flood in from high windows, filtering in and around the spaces, and through frosted glass wall panels where privacy is required. Throughout the main floor, walls were removed and spaces reconfigured, allowing for a more spacious and functional floor plan. Corner windows and large glazed doors open onto the view or various garden spaces around the house, orienting interior spaces to the outside, where before they had focused inward. The palette of materials and interior detailing is restrained and homogenous; except for oak flooring (to match existing), all wood is light maple, detailed with minimal ornamentation. Stone, tile, countertops and paint are muted in texture and color, and are consistently repeated throughout the house to strengthen the sense of continuity and overall calm. The result is serene and meditative – perfect for the new bedroom aerie, and a befitting transformation of the new-found potential of this mid-century classic.
