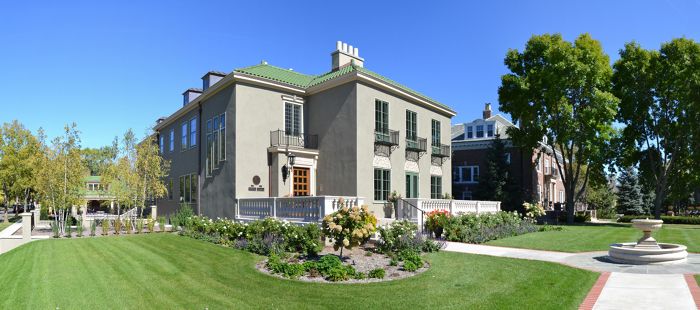
Our clients, two generations of the same family, wanted to share a home without sharing households. The setting: a 9000 square foot, 1924 Mediterranean Revival duplex located in a designated historic district in a vital urban neighborhood. The solution: two condominiums each with their own distinct personality, and lots of common space with every modern amenity.
Working within the guidelines of the local Heritage Preservation Commission, we began a three-year renovation/restoration process. The deterioration of the building, more advanced than anyone had anticipated due to a failed built-in gutter, required us to strip the building to its framing, replace all mechanical systems, windows, insulation, roof, interior surfaces, and exterior envelope.
The underlying philosophy that informed our work was one of synthesis-of old with new, of historic with modern, and of preservation with sustainable objectives.
The nature of the project and the owners’ preferences presented us with a unique challenge: Develop two different programs for the same building. We reconfigured the identical floor plans of the first and second floors to create two condominiums designed for the needs and sensibilities of each owner. The parents wanted additional living areas and a redesigned master suite in a traditional style for their first-floor unit. Upstairs, their daughter, son-in-law and granddaughter, preferred a contemporary aesthetic, open floor plan, lots of natural light, and direct access to the outdoors.
Project Highlights:
- Main Floor. The redesigned main level floor plan combines two bedrooms and baths into a master suite with a large dressing room. Three small additions provide the owners with a new family entry / mudroom, and breakfast room. A two-story addition at the rear (adding a study for her that mirrors his in the existing space across the gallery); and a porch that provides direct access to the backyard terrace, pool house, swimming pool, and tennis court all take their design cues from the period construction. Conversion of two original tuck-under garages to bedroom suites rounds the count to three for the first floor unit. Also in the lower level are a screening room and catering kitchen, with a new stair providing direct and easy access between the two floors.
- Second Floor. In the upstairs condo, we established a governing principle for our work: Anything integral to the building-doors, millwork, windows, etc.-would remain true to its historic character. Sleek, contemporary cabinetry furnishings were inserted into this context, synthesizing the 1924 and modern design vocabularies. Access to the unfinished attic above afforded the opportunity for ceilings to be modified to include skylights and changes in plane. The kitchen walks the line between its historic context and the expressed desire for a modern kitchen, by fitting one within the other while gently bending the rules of each aesthetic.
- Outdoor connections. The second floor gained a private, main-floor entry and mudroom, an open rear staircase, and a bridge to the dining area framed by plate-glass and stainless rails. We removed the attic stair to gain windows, ceiling height and volume for the dining area without modifying the exterior. Windows and French doors open to the new terrace above the downstairs unit’s breakfast room addition. Period-glass windows over the stairway open to a gallery lit by a new art-glass skylight to bring still more natural light into the space.
- Restoration. Prominently situated in an historic district, all exterior work including the restored original building, its three additions, the new garage / pool house, pool and tennis court all fell within the purview of the Heritage Preservation Commission. Beneath the flagstone tiles covering the front porch, we discovered the imprint of the original tilework design and recreated the balustrade that once stood there. We also recreated the decorative terra cotta lunettes, and sourced new roof tiles from the company that supplied the originals. We reused old roof tiles from the house on the new garage. Two lower-level bedroom suites replace the original tuck-under garages. French doors open to the lower-level terrace, preserving the original door openings and subtly referencing the garages once accessed by a sloping driveway.
- Sustainability. Our clients value sustainability-hence their desire to renovate an existing home with timeless design and materials that will accommodate future generations. In addition to new windows, we added a geothermal system, a 10,000-gallon cistern to capture runoff, closed-cell spray foam insulation, low VOC finishes, and locally produced materials to bring the building to LEED Silver standard (certification pending).
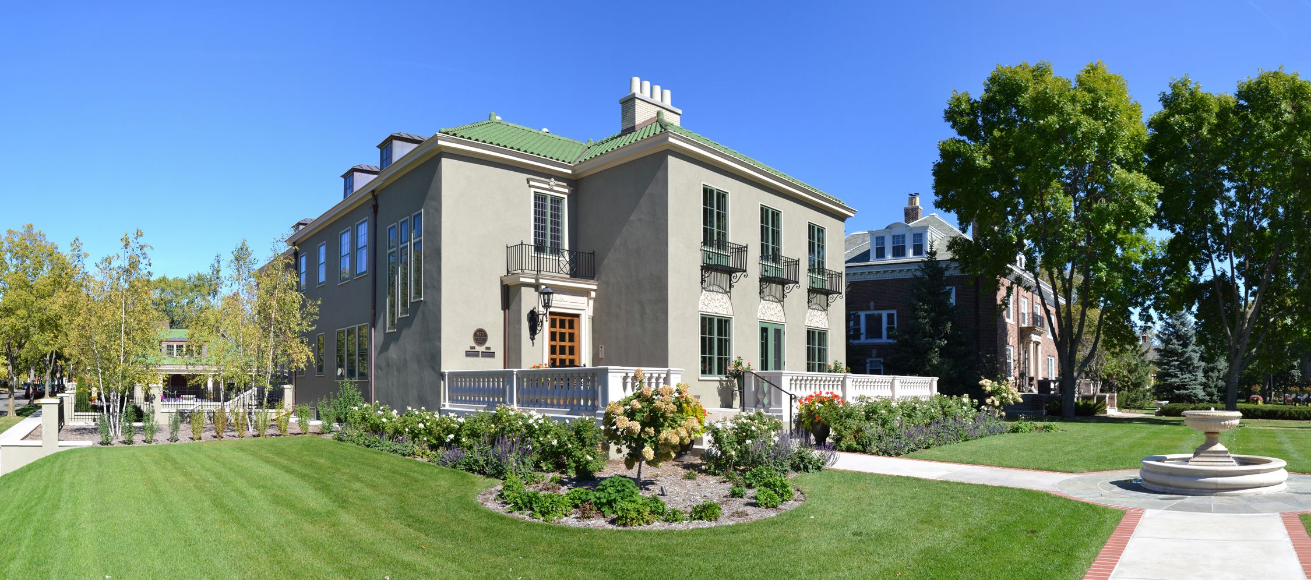
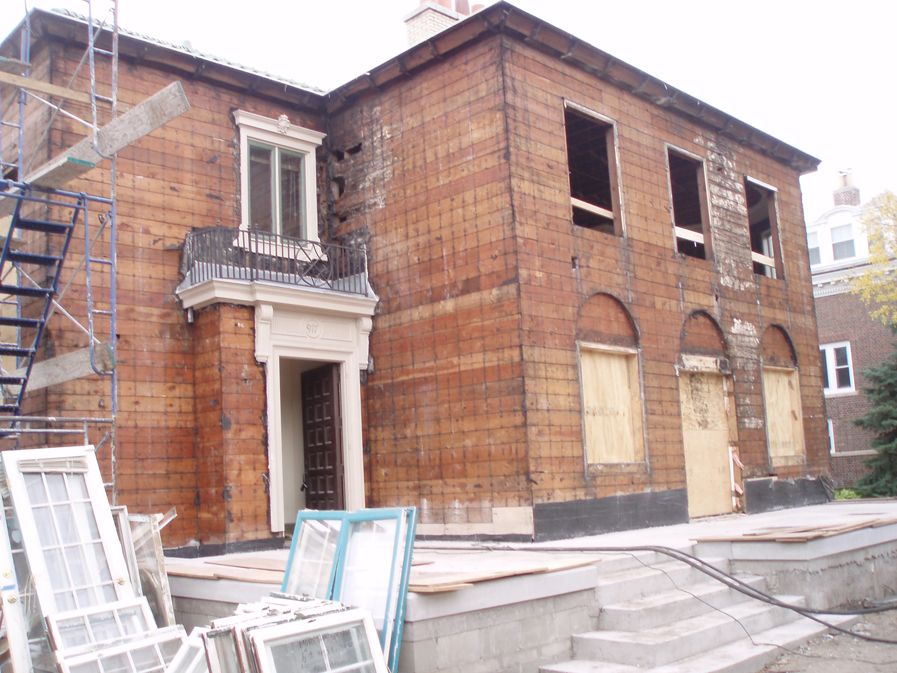
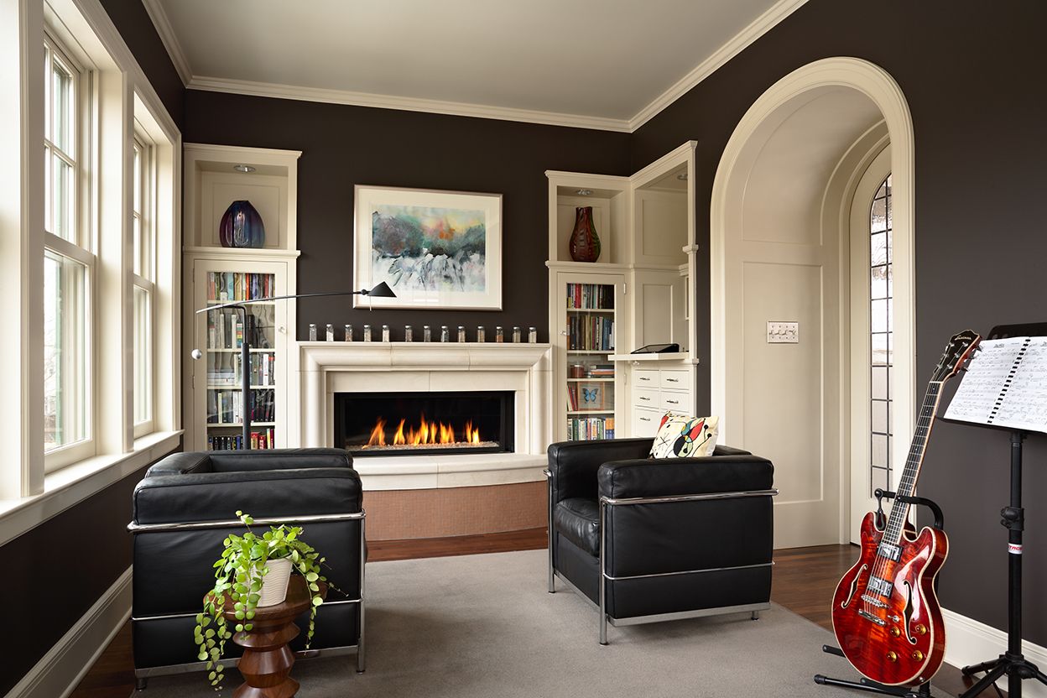
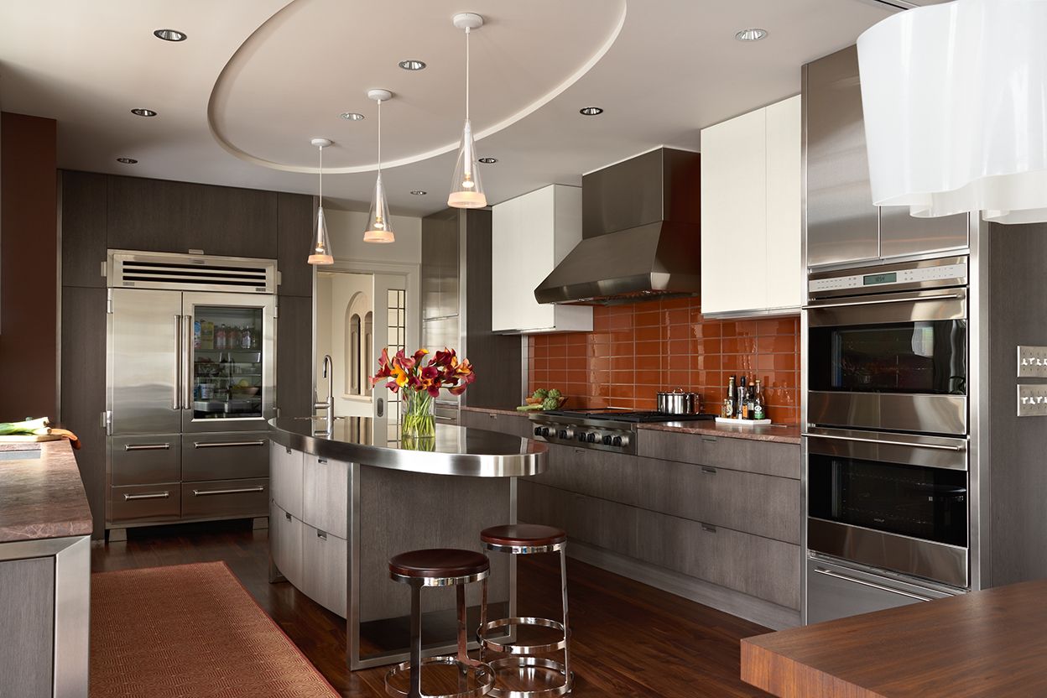
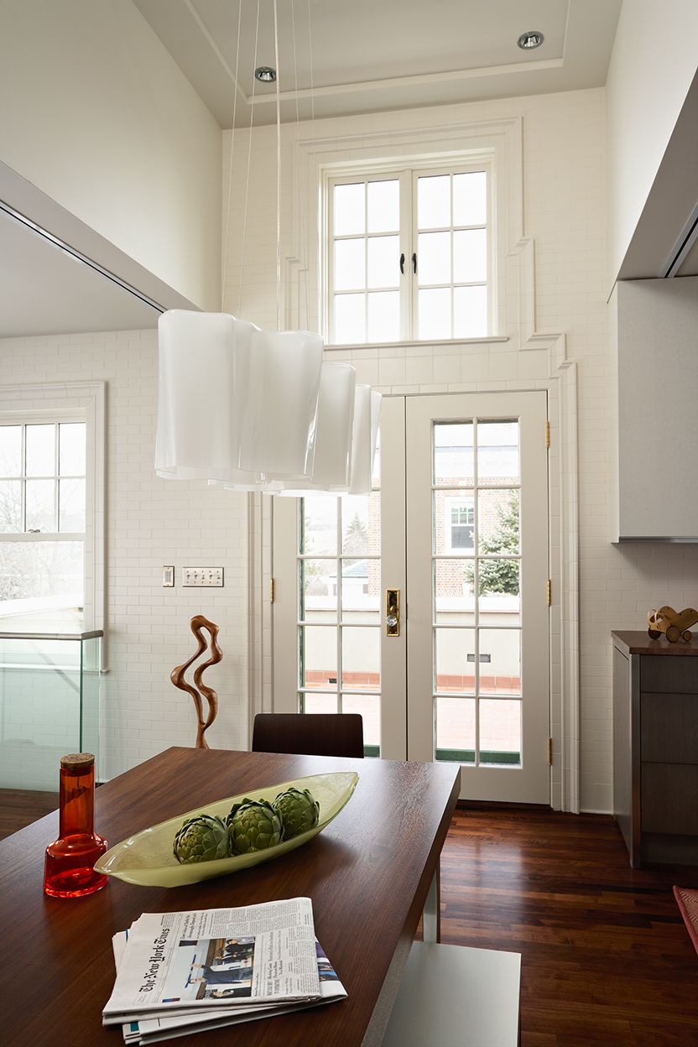



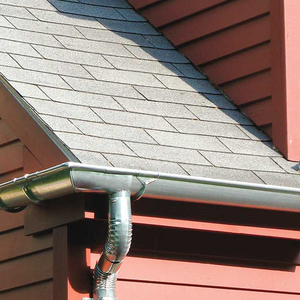



















View Comments
greatt work
Really mind blowing
i really love this house
superbbbbbbbbb