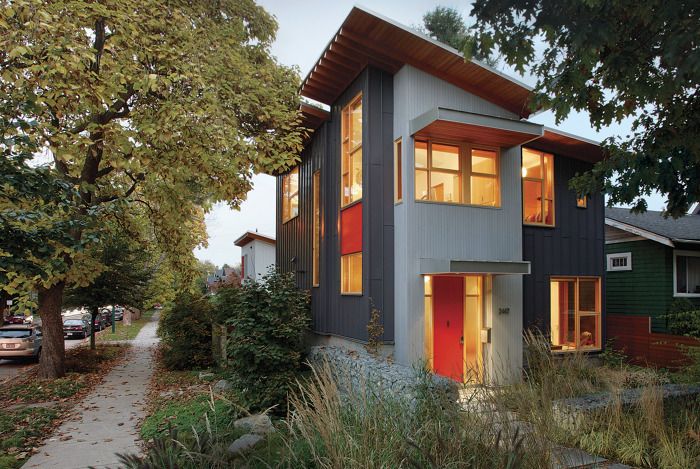
A compact infill home is at the forefront of progressive urban development
James Tuer was awarded the 2014 award for best new home, an infill house and laneway cottage he designed in Vancouver, B.C. In “Downtown Design” he gives an account of realizing the dream home of a couple of empty nesters by making use of the most-progressive zoning laws, passive-design strategies, and high-performance construction techniques. Tuer also gave careful attention to the site to make it feel open to its surroundings, but not at the expense of privacy. Three key strategies helped accomplish this effect: First, by placing the house on grade created a level garden layout where any plants double as screens. Second, gabion walls and board-formed walls were used to define a series of outdoor rooms and to create a boundary between the streets. Finally, designing the footprint of the laneway cottage as a trapezoid made the small courtyard feel more secluded-more like a country garden than an urban patio. Roof overhangs are optimized to shade interior spaces during the summer, and to allow sunlight to penetrate deep into the house when the winter sun is lower in the sky. Urban features include standing-seam aluminum siding and splashes of bright colors, which help define the entryways and some of the feature windows. These design elements helped Tuer achieve the timeless modern look the owners most desired.
Fine Homebuilding Recommended Products
Fine Homebuilding receives a commission for items purchased through links on this site, including Amazon Associates and other affiliate advertising programs.

Get Your House Right: Architectural Elements to Use & Avoid

Pretty Good House

A House Needs to Breathe...Or Does It?: An Introduction to Building Science

See more photos and watch a video about this and all of the award-winning homes at FineHomebuilding.com/houses
View PDF

























