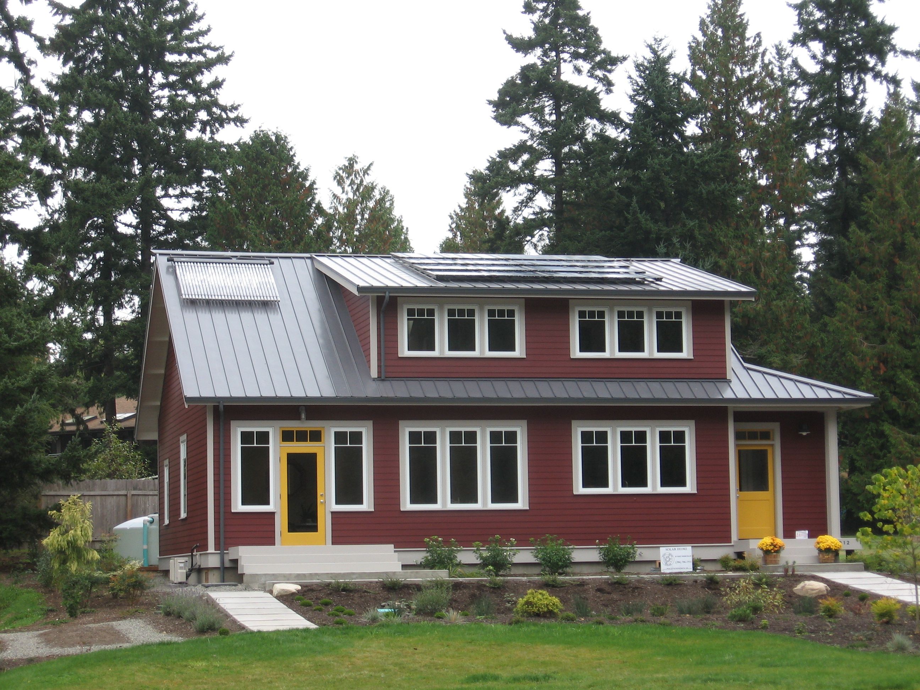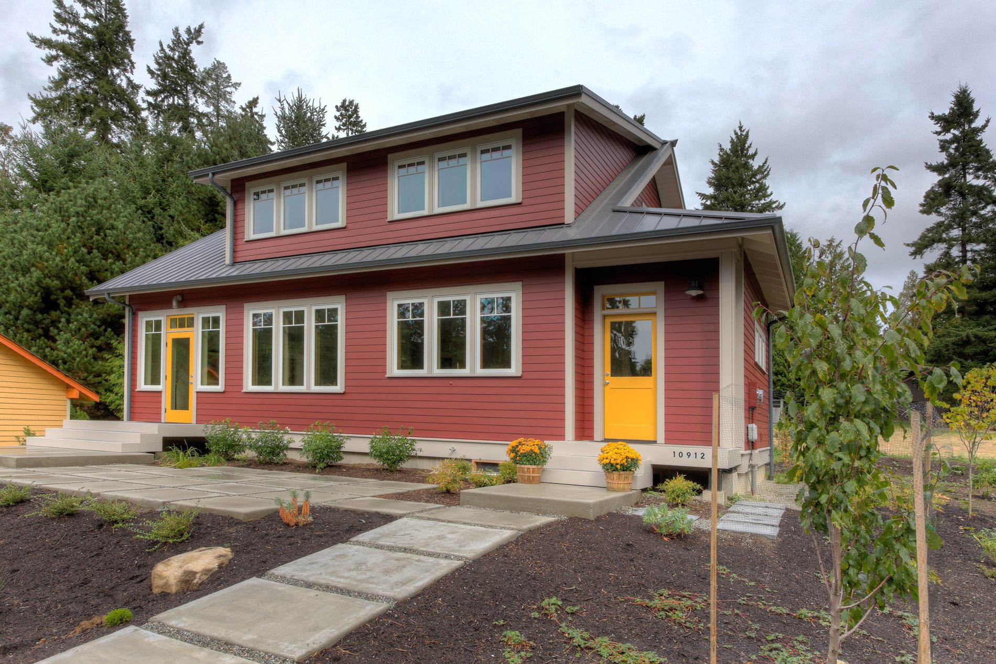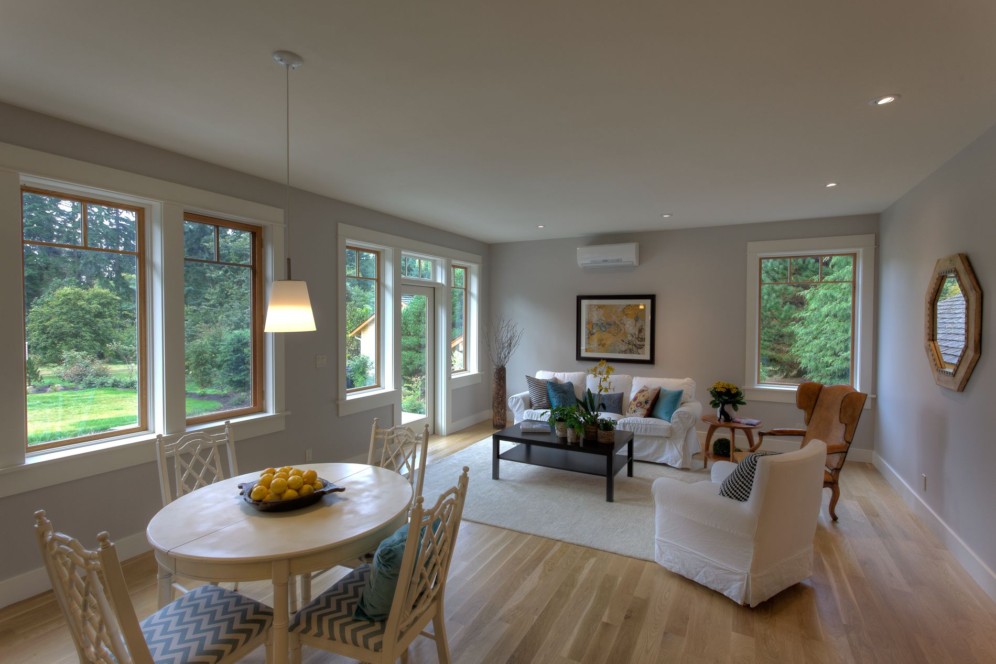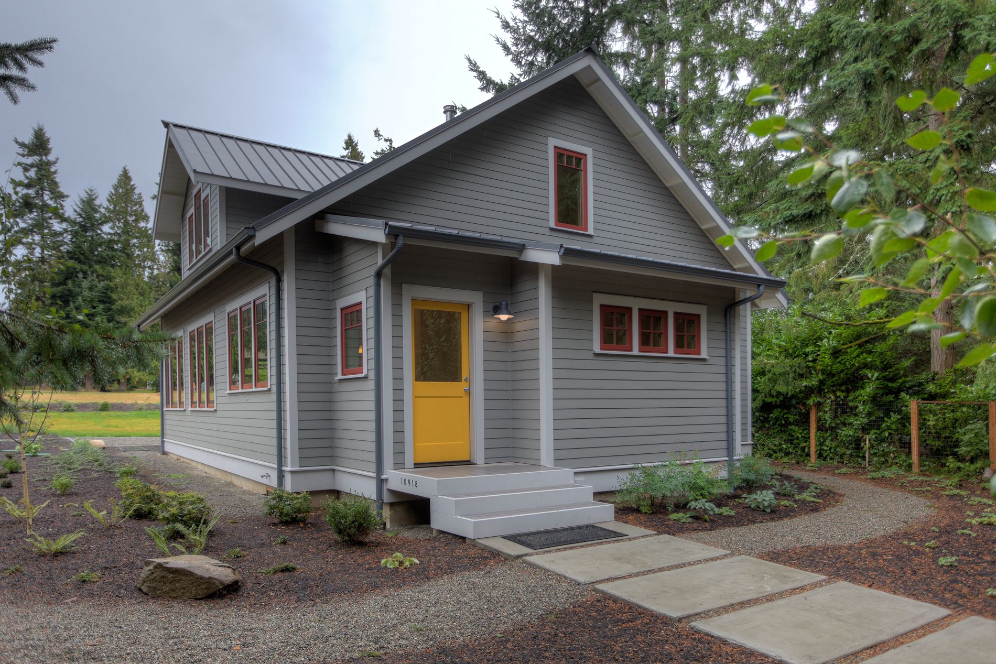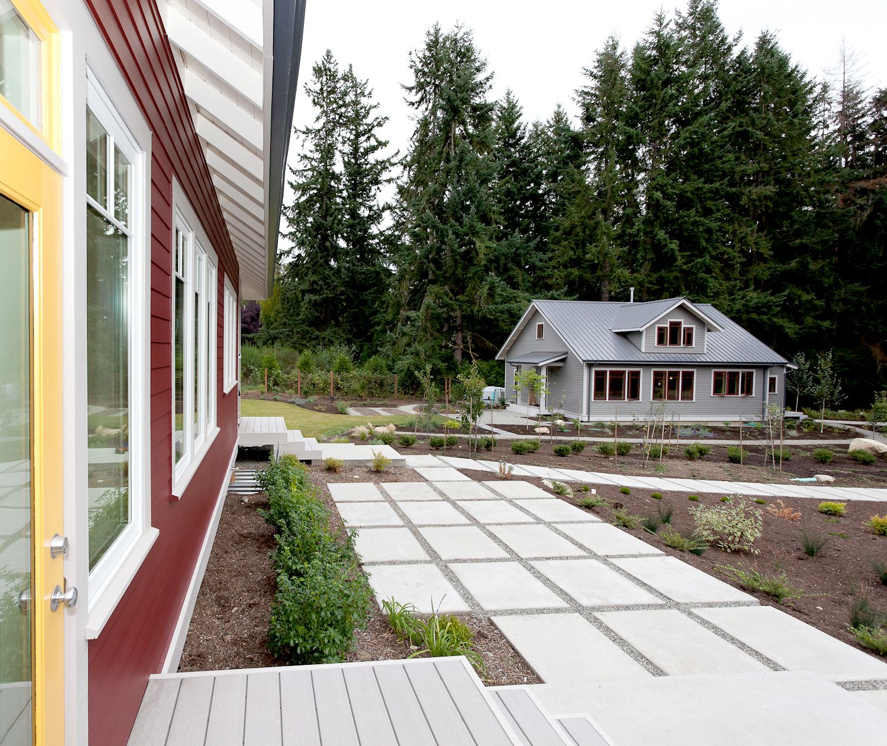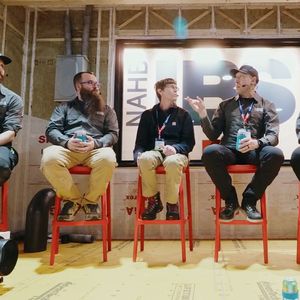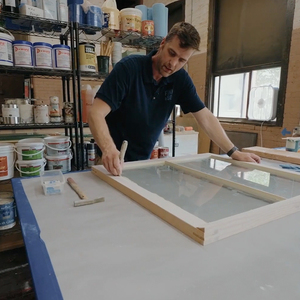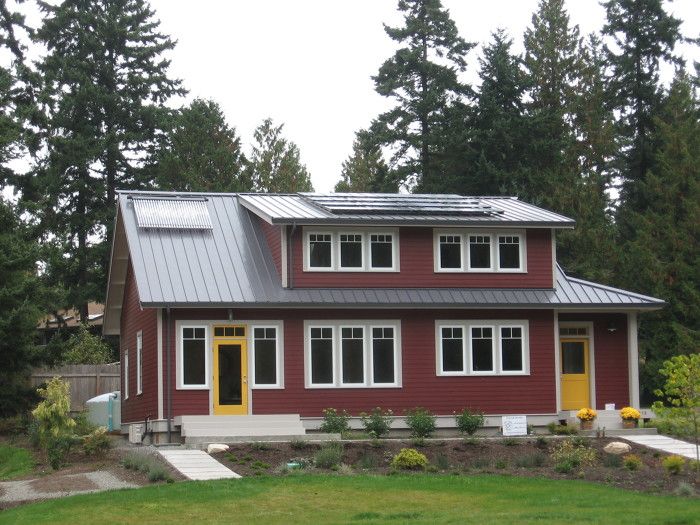
The design of these houses was driven by a desire to fit into the established character of the neighborhood. We studied the older neighboring homes on Bainbridge Island to try to capture a timeless feeling.
We sited the two houses to maximize privacy and views. The red cottage on the west lot was pushed to the back (north end) and raised up to maximize the solar potential. The gray house on the east lot, which is oriented 90 degrees to the red cottage, was kept lower in elevation. We tucked it to the southeast part of the site and opened it up to the western view.
We provided garden beds as well as a concrete-stripped “wagon wheel” driveway entry to the site, which directs storm water away from the neighbor’s drain field and helps to filter the runoff and direct it into a rain garden we developed near the street.
The window head heights in the main living areas are raised to 8 ft. to maximize natural light into the houses. Natural light is important in the Northwest, so we also installed a few skylights as well as solar tubes in the showers.
We decided to work toward a climate-specific energy-conservation design. Advanced-framing techniques limited our use of lumber. We also used closed-cell foam at the first- and second-floor rim joists, where most houses lose a lot of energy. These homes are Five-Star–certified by Built Green. Both were built for $165 per sq. ft., not including the site purchase, landscaping and plants, the solar PV and hot water, and permit fees and professional fees.
