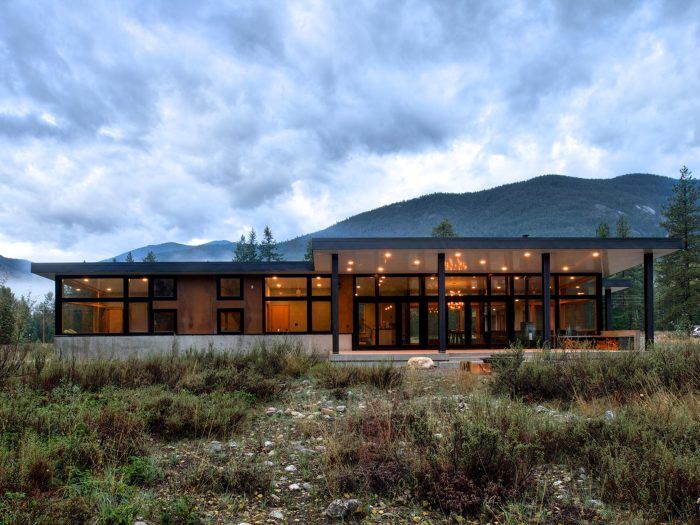
Nestled at the edge of a sub-alpine meadow in the upper Methow Valley, the Ranchero is a base camp for year-round outdoor adventure and a social hub for gatherings of friends and family.
The plan emphasizes simplicity, abundant natural light, and a strong connection to the surrounding peaks and adjacent aspen grove. The public wing features an open floor plan with an expansive patio that sets the stage for relaxation and socializing.
The deep veranda, oversize entry, and ski wax room provide family and guests a functional landing zone between activities. The private wing offers a master suite with an extra day bed, a ship’s-berth-inspired bunkroom, and peaceful getaway nooks.
A simple material palette focuses on highly durable, low-maintenance solutions such as Corten steel siding, aluminum-clad windows, and a concrete skirt that protects the structure’s base during the winter snowpack and spring snowmelt cycle. The home features regionally crafted custom-finish details, casework, and furnishings throughout.
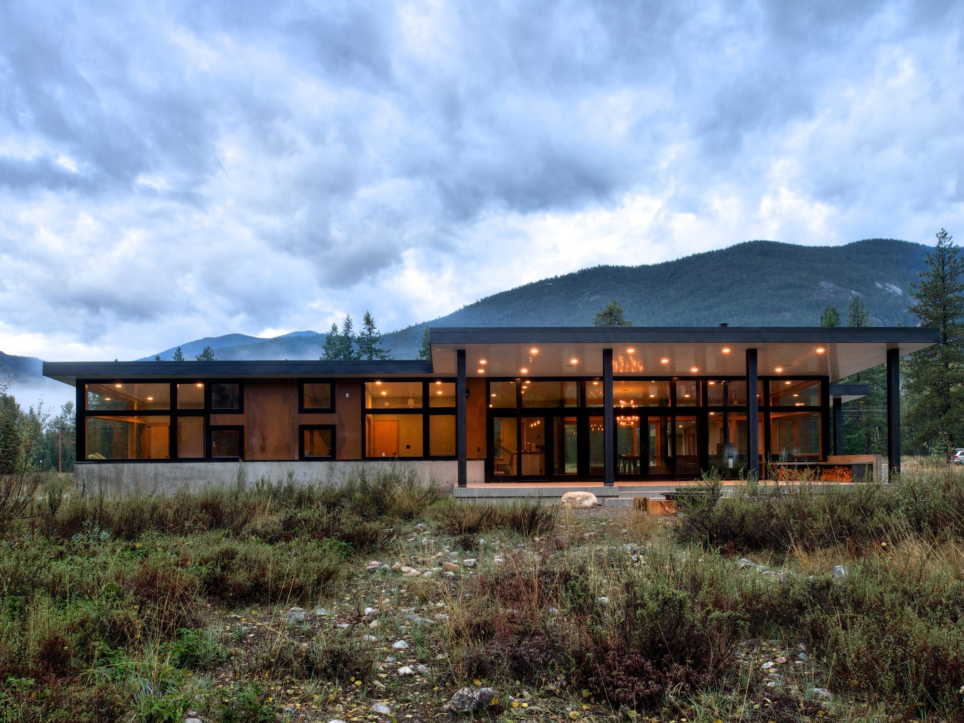
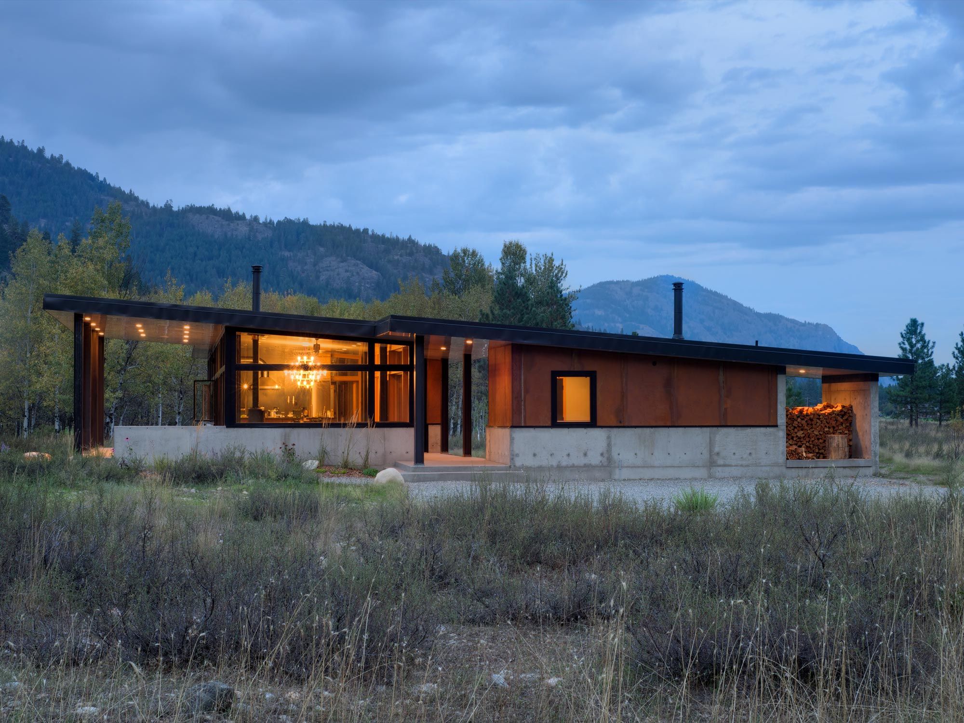
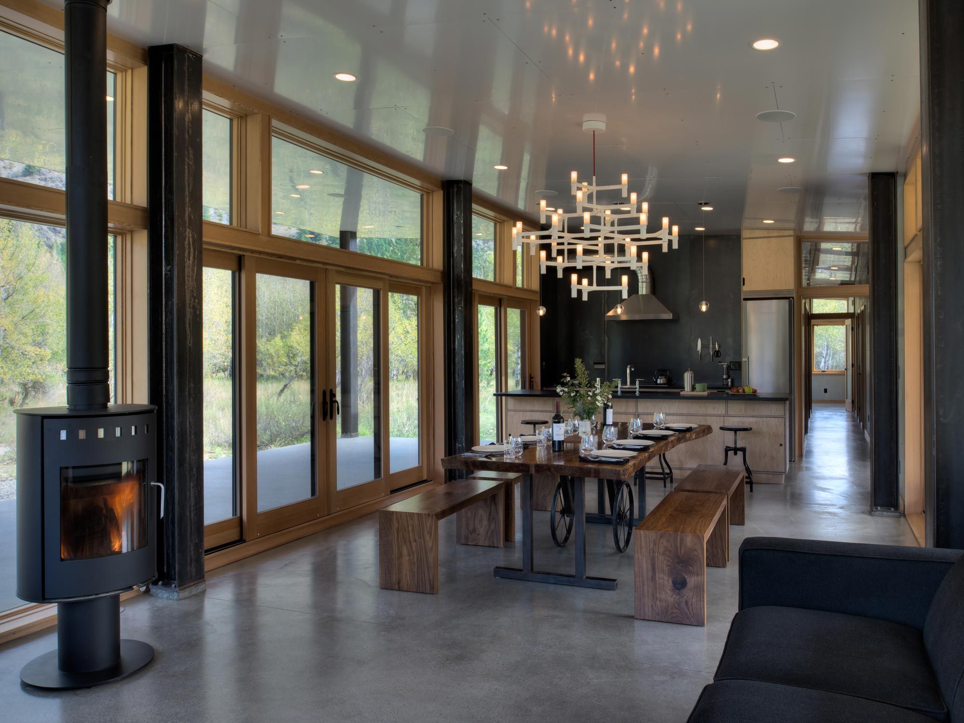
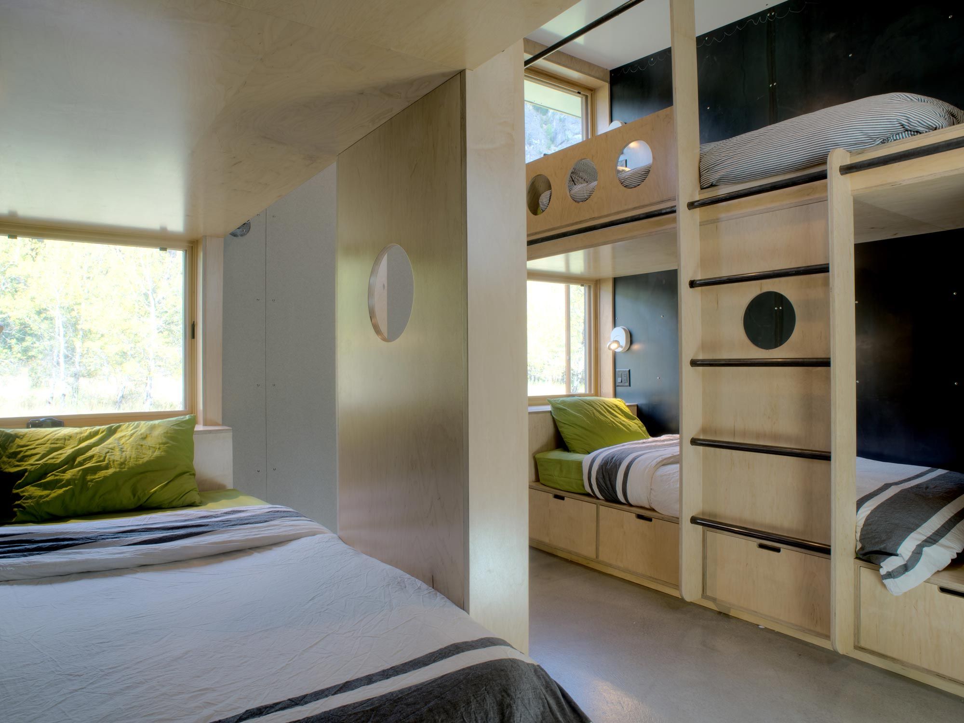
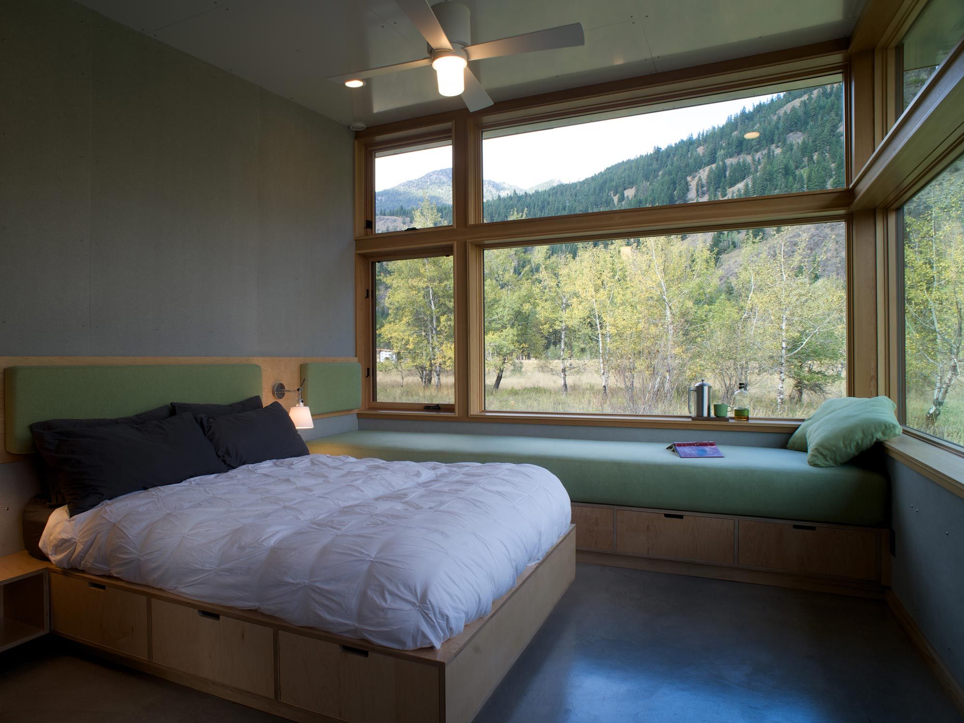
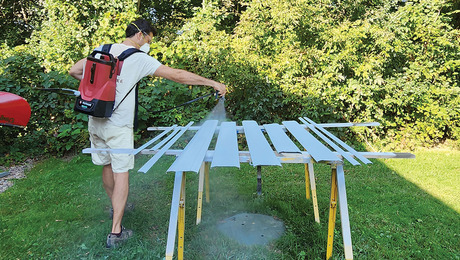


















View Comments
As my great-uncle on my mother's side was a steel-worker from East Kilbride I feel that I can speak with some authority about the British working-class experience.
thnx for share mate
Gud work mate
I love yur work mate