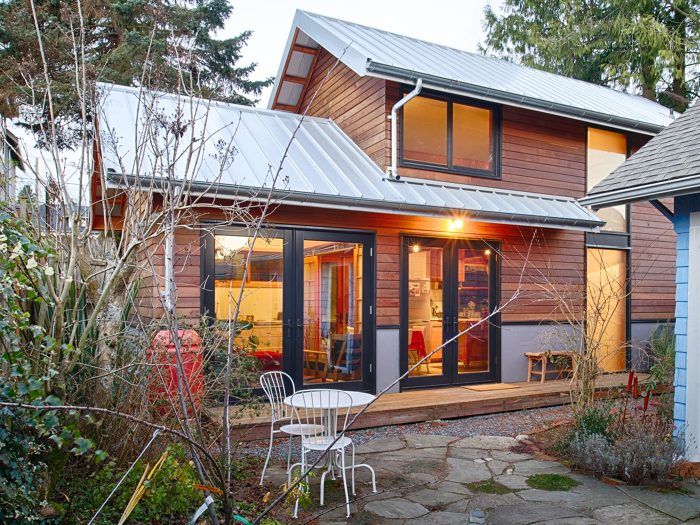
At a compact 560 sq. ft., this backyard cottage is designed to meet a variety of potential uses that the client envisions for the structure. Initially, it will serve as an art studio and guesthouse. In the future, it may function as a stand-alone rental or as the owners’ primary residence.
The clients have a deep commitment to building green, and the studio features extensive use of reclaimed, recycled, and sustainable building materials. The design specifies an energy-efficient envelope, appliances, and systems.
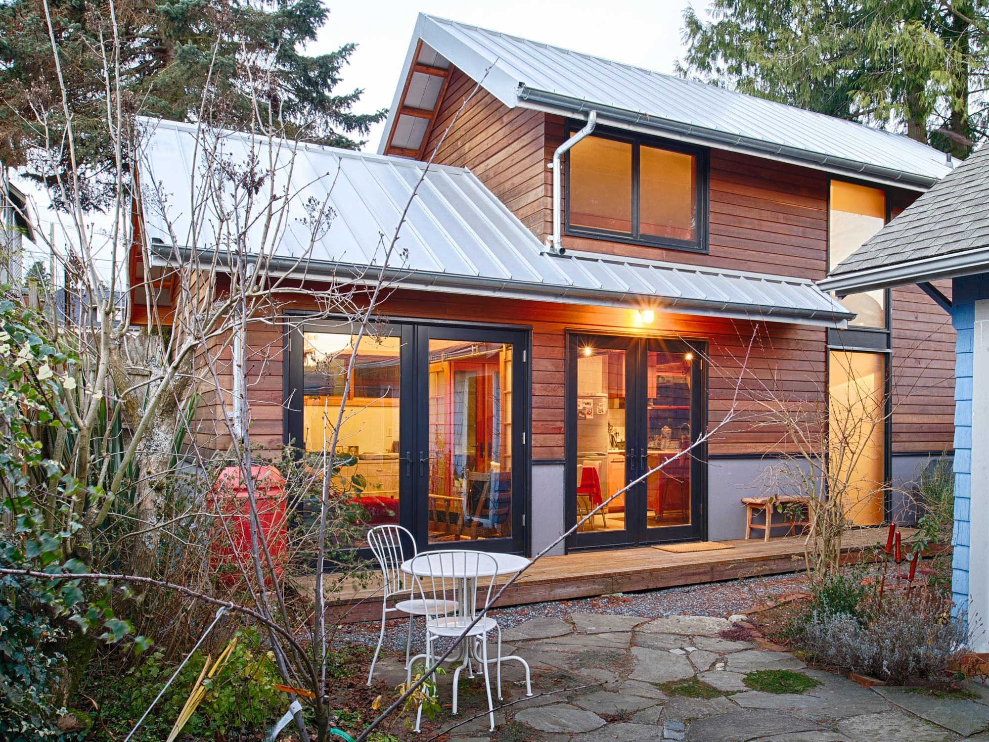
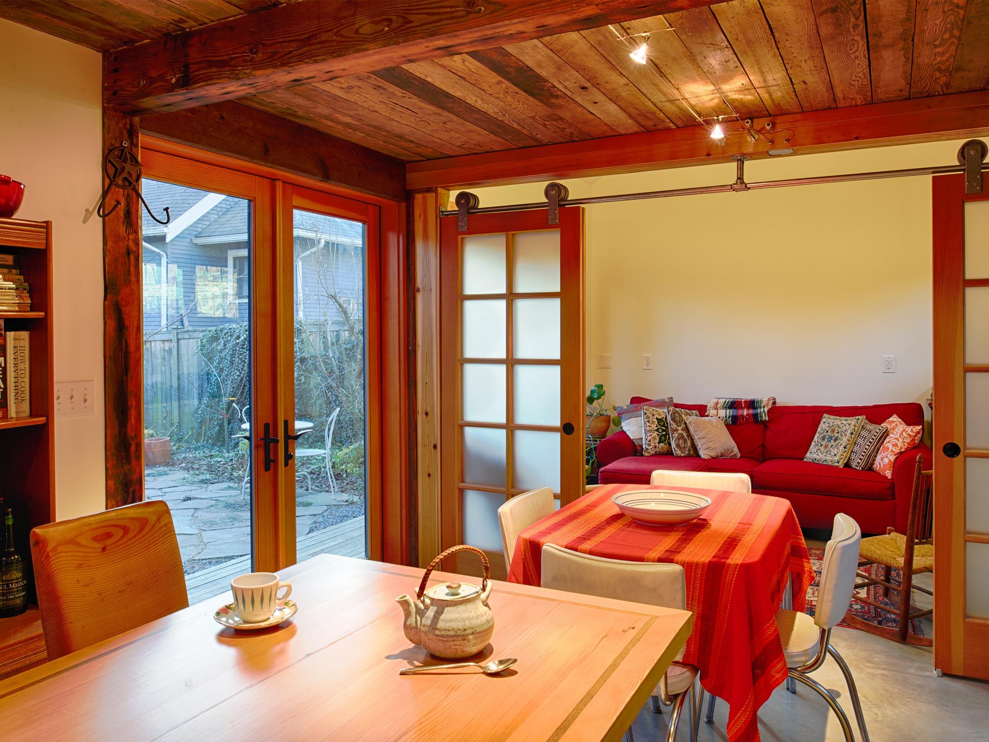
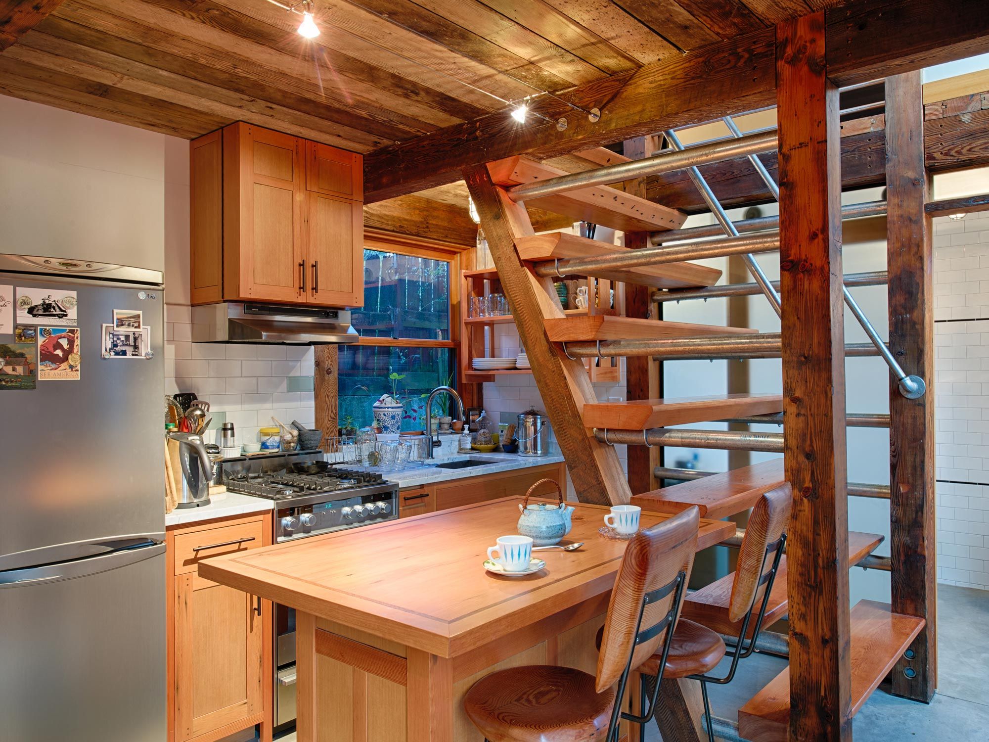
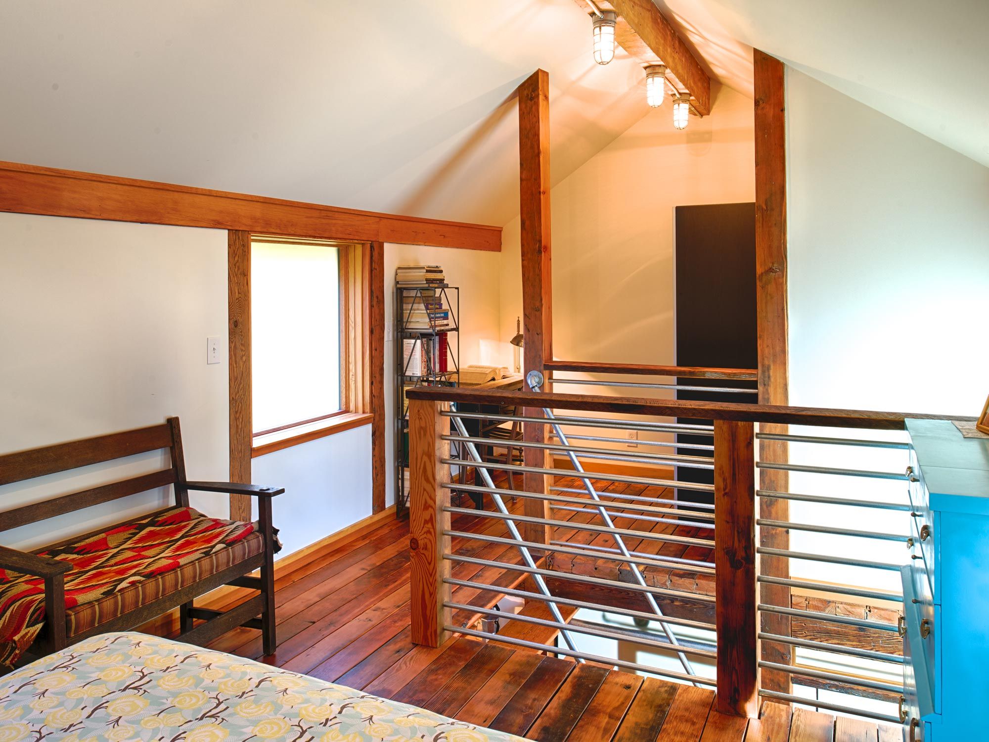
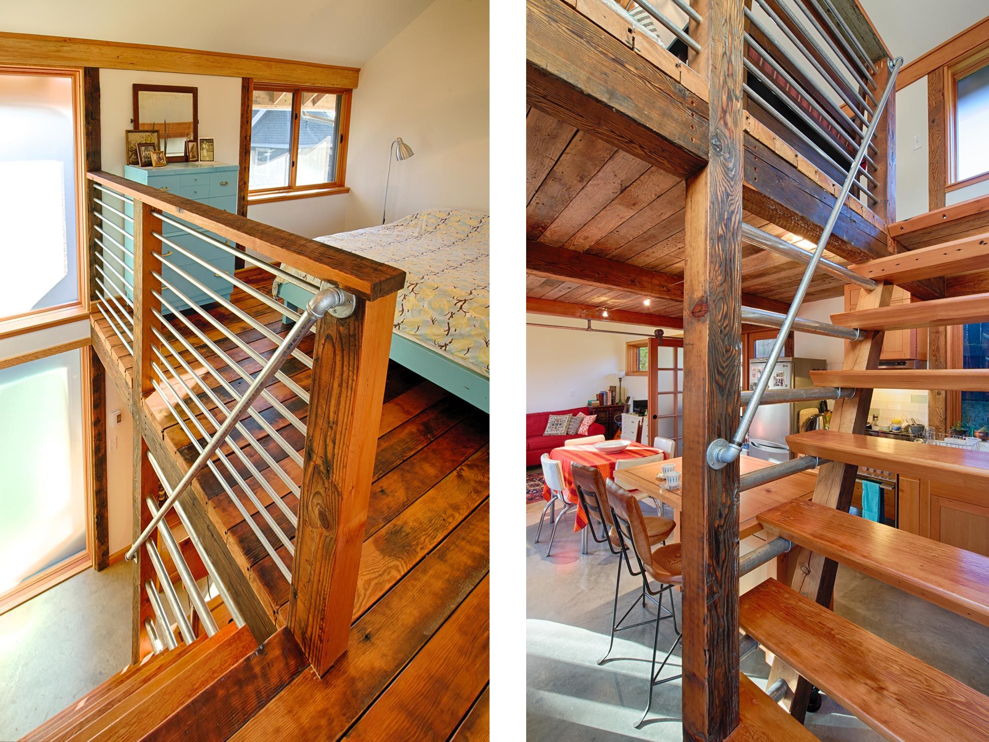


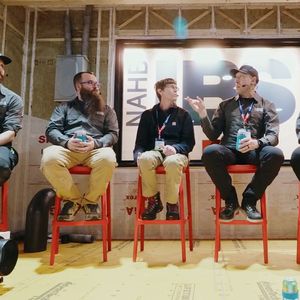
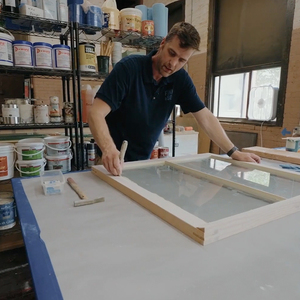



















View Comments
It's not often that you see a nice compact home that seems warm and inviting and well put together. In fact, even for me as an estate agent, I can tell you that when you've only got a little over 500ft to work with, you normally don't get a place that looks this spacious!
I wish I could see the floor plan but it looks well laid out from what's visible. The materials used are high quality to be sure. It looks labor intensive also. That leads to perhaps the only problem I can see. I'm betting this small house costs more than the average house 3 times it's size. It's a beauty though!
Is 560 sq.ft. the footprint or is it total living space; lower level plus loft?