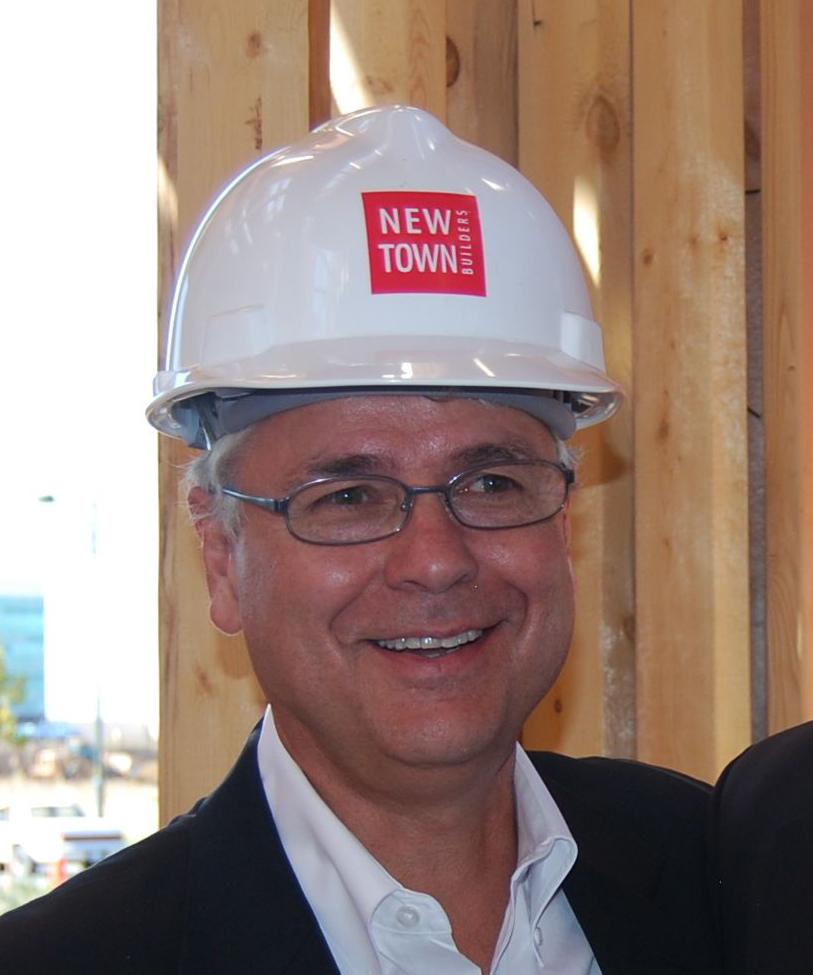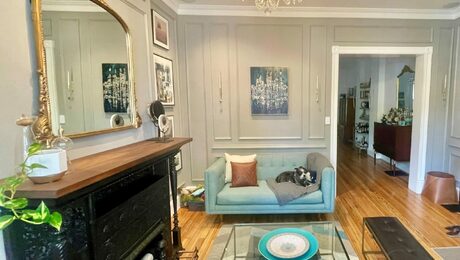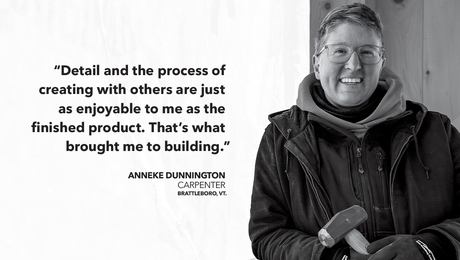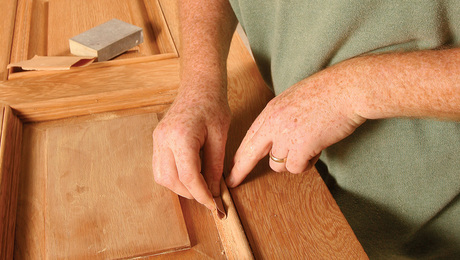CEO Charts His Company’s Path to Net-Zero Homes
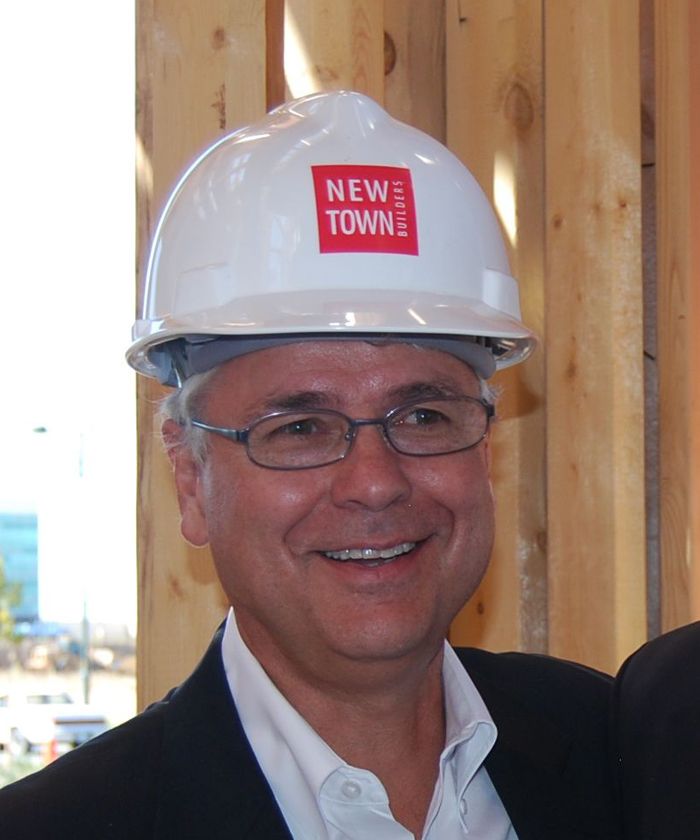
New Town Builders, a Denver-based company run by Gene Myers, recently won its second consecutive grand award in the Department of Energy’s Housing Innovation program.
It must be gratifying to have won DOE’s Housing Innovation Award two years running. What’s your secret?
We’re on a journey. Last year we won for our Solaris series with a zero- energy option and a HERS (Home Energy Rating System) of 40 with 2.75 kilowatts of solar. This year, we won for our Zero Energy Now, or Z.E.N., homes, which come with zero energy as a standard feature. Every year, we try to do an out-of-the-box research project that leads to a new line of extremely energy-efficient homes.
[Click here to learn more about the construction details in these houses.]
How did the Z.E.N. series come about?
We needed to find a way to build a HERS 40 house without solar, preferably at no cost penalty to the previous series. It was risky to be dependent on solar. I was concerned at the time about the imposition of tariffs on Chinese solar imports, the lack of rebates from Colorado power companies, and an attack by our largest utility on net metering.
Where did you start your quest?
I took a training course at the Passive House Institute. Building to passive house standards is very expensive. We prefer to build mainstream houses that first-time move-up buyers can afford. But I learned more basic building science in that curriculum than I’ve ever learned anywhere else. I was introduced to an energy modeling software program called WUFI, developed by Oak Ridge National Laboratory. We probably ran 37 iterations to find the ideal specs for the series. It was a rigorous trial-and-error process.
You ultimately decided to take the homes down to a HERS of zero with solar included. What changed your mind?
We were ready to announce this HERS 40 with no solar in the spring of 2013, but solar is very compelling to buyers. During the recession, we offered solar as a standard feature. For the first time in my career I could talk about what we do differently and better. So, I had this nagging concern — how are we going to sell a HERS 40 without solar? Nobody knows what HERS is, and there is no time on the sales floor to educate the buyer.
The ZEN series features double 2×4 walls. How did you settle on that specification?
Other builders doing extreme energy efficiency are using rigid foam, complex flashing and siding applications. We’re in a labor-short market here in Denver. It’s very difficult to do complex things. So we build a double 2×4 wall, which every framer in America knows how to build. The studs are staggered to prevent thermal bridging. We split the load, so the second floor bears on either the inner or outer wall. The roof bears on the other one. The wall cavity is filled with blown-in fiberglass insulation. We get a great wall section, and it’s less expensive than the more exotic wall sections.
As a production builder, you also have to be able to replicate the house for buyers.
That’s right. Many award-winning houses are one-off demonstration projects. That’s easy to do — the projects don’t have to make economic sense. The challenge we’ve mastered is building production Zero Energy homes at a price competitive with other homes in the market.
What other specs did you settle on?
We used a variety of advanced framing techniques. We raised the heel of the roof trusses to allow more space for insulation, built two-stud corners, and used insulated headers. The attic, exterior walls, and foundation wall all have increased insulation. The windows are double-pane with vinyl frames and a U-value of 0.25. The homes come with a heat pump and a 97-percent efficient back-up furnace.
How much extra did it cost to reach net zero?
With our Solaris houses, we incurred a cost of $35,000 to take our standard house to zero, with a zero-energy option. With this new series, we cut that in less than half, because we started with an inherently more efficient shell and HVAC.
How did the net-zero homes sell?
We rolled out our Z.E.N. homes in October 2013 with about 40 lots in the Stapleton master plan community. We sold out in March. When we opened the Solaris models the year before, it took a full year to sell 40 homes. So, the Z.E.N. homes with solar included sold twice as fast as the Solaris series where zero energy was merely an option. There’s a real object lesson in there for us: If you have to explain it on the sales floor, you lose people. If you make the decision for them, it’s a much easier sell.
What’s the hardest part of doing net-zero homes?
Cost. The reality is that for a builder like us doing extreme energy efficiency, it’s just a tiebreaker. We can’t be dramatically over priced compared to our competition. We have to offer energy efficiency at a price buyers will pay for, or we can’t do it. The cost hurdle is what’s holding back most builders.
How does model home merchandising and floor plan appeal figure into the equation?
We have to compete first on curb appeal, interior design, and the functionality of our floor plans. Buying a home is an emotional decision. We have to elicit enough emotion to get on the buyer’s short list. Then it’s a matter of explaining why our home is a better choice. I’d like to believe people will pay more for a better house, but experience tells me otherwise.
What’s next for Z.E.N. series?
We’ve learned that the Stapleton buyer will buy a net-zero home. But is the Stapleton buyer typical of the Denver buyer? We’re rolling out the series in a suburban location between Denver and Boulder next month. We’ll find out soon whether buyers commuting up and down the Boulder turnpike want a net-zero home. That might not be a difficult buyer.
What’s your next big research quest?
We are working on zero-energy townhome series for low-income buyers. Who needs a low energy bill more than a low-income buyer? A 5 kilowatt PV system will cost about $15,000, but with tax credits and grants, the incremental cost per home could be reduced to $2,000. So, how can we pay for that through building efficiency? Are SIPS (structural insulated panel systems) the answer? Could we laminate SIPS with the exterior siding instead of OSB to save a step on construction? Could you laminate the inside wall with drywall? Would that survive shipping? We’re looking at everything.
Boyce Thompson is the author of “The New New Home,” published by The Taunton Press.
Fine Homebuilding Recommended Products
Fine Homebuilding receives a commission for items purchased through links on this site, including Amazon Associates and other affiliate advertising programs.

All New Bathroom Ideas that Work

Musings of an Energy Nerd: Toward an Energy-Efficient Home

Homebody: A Guide to Creating Spaces You Never Want to Leave
