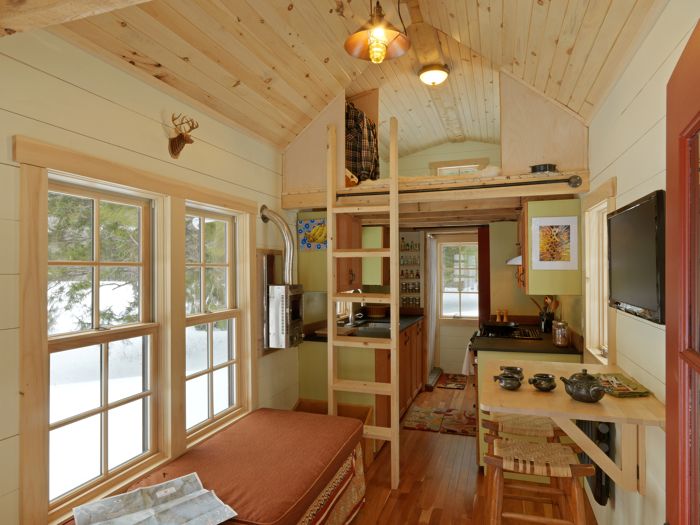
A few weeks ago, I posted a photo I shot of Ethan Waldman’s tiny house exterior, which had been a much less daunting task than the interior. I wasn’t sure how I was going to capture the small, condensed space, but I had a lot of faith in my wide angle lens. Ethan’s tiny house is so warm and light filled, and I knew just one good photo would truly convey the appeal of living in a smaller home. Local v-groove pine was used for the ceilings, cherry hardwood was used for the floors, the cabinets were made out of douglas fir, and the copper shower was built with zappone manufacturing shingles. Ethan’s home is proof that living in a smaller space is completely doable, and can be done so thoughtfully and beautifully.
To learn more about Ethan’s Tiny House process, go to thetinyhouse.net
Design Contributor: Cushman Design Group
Fine Homebuilding Recommended Products
Fine Homebuilding receives a commission for items purchased through links on this site, including Amazon Associates and other affiliate advertising programs.

8067 All-Weather Flashing Tape

Affordable IR Camera

Reliable Crimp Connectors
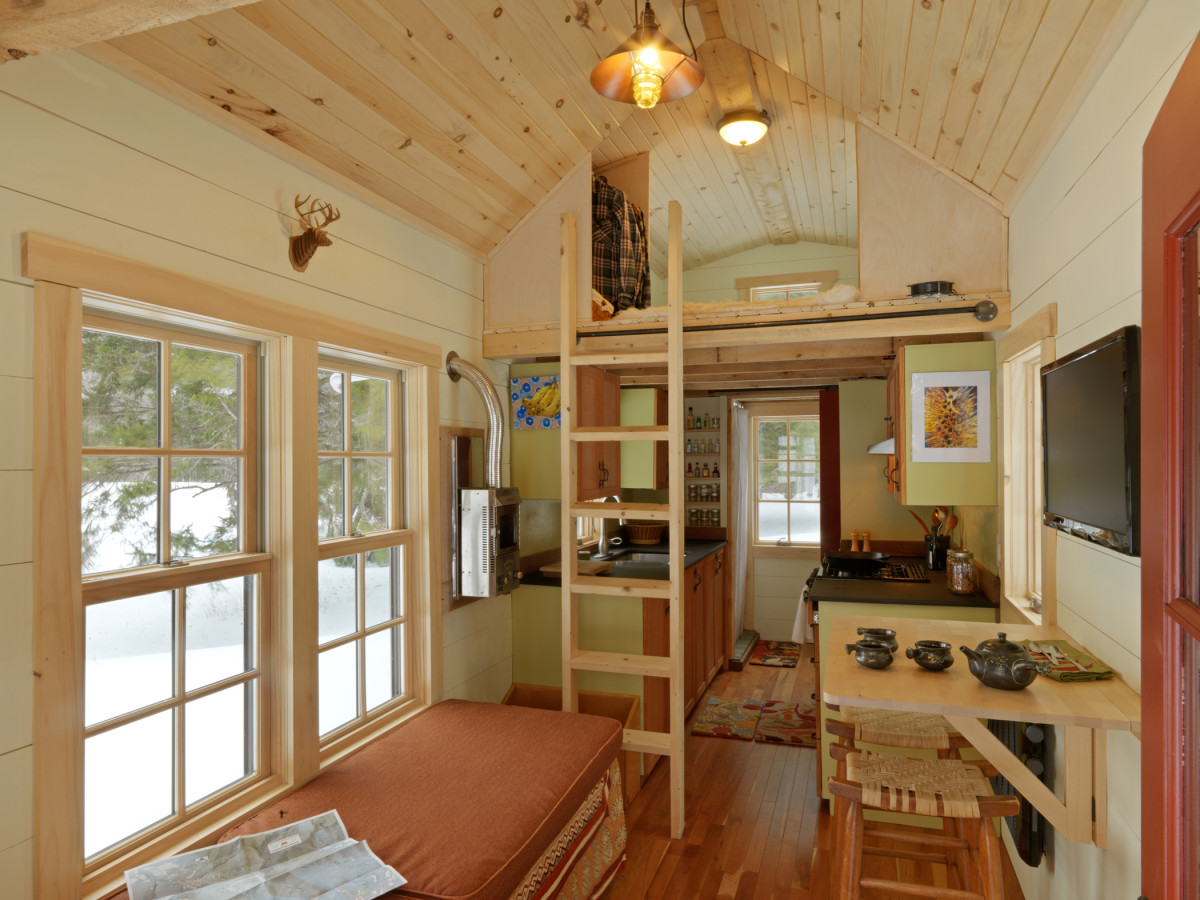
Cushman Design Group
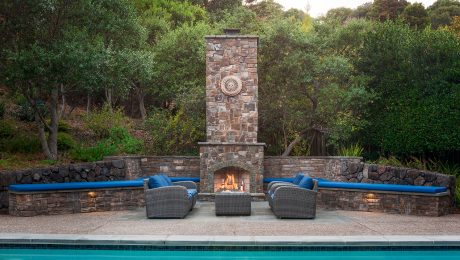
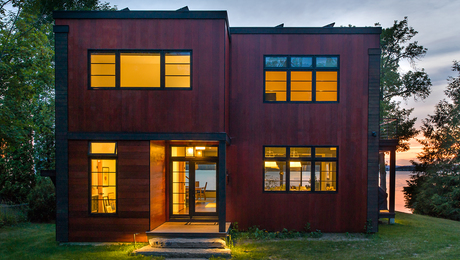
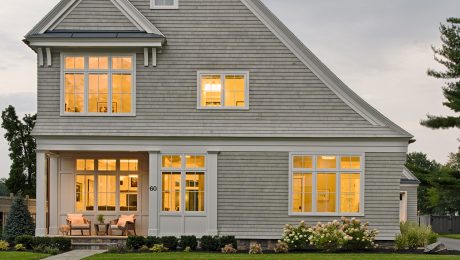
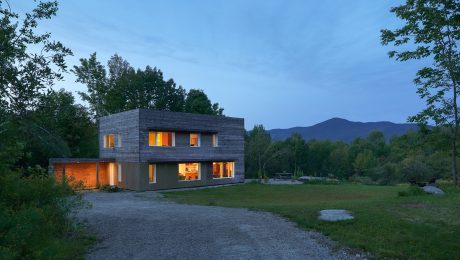























View Comments
I sometimes think that despite having a really tiny space area, we are still able to live comfortably. It all really depends on how we manage our belongings including bulky furnishings that need clever placement. It is true that moving them regularly around is nearly impossible but if they are arranged properly from the very beginning then it is not necessary to keep shifting them around.