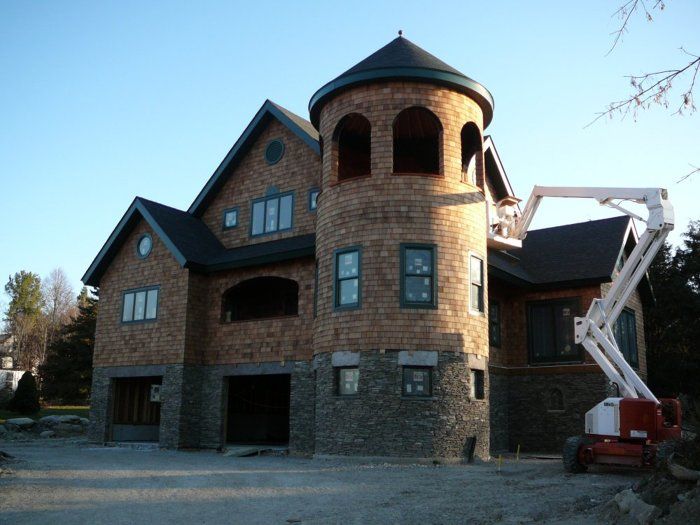
I designed this home for myself. The intersection of the tower and the main roof, as well as the tower roof itself were the most challenging. I still haven’t completed shingling the complicated double-curvature arched openings in the tower. It takes about 5 minutes per shingle to measure, cut, predrill and fasten each one.
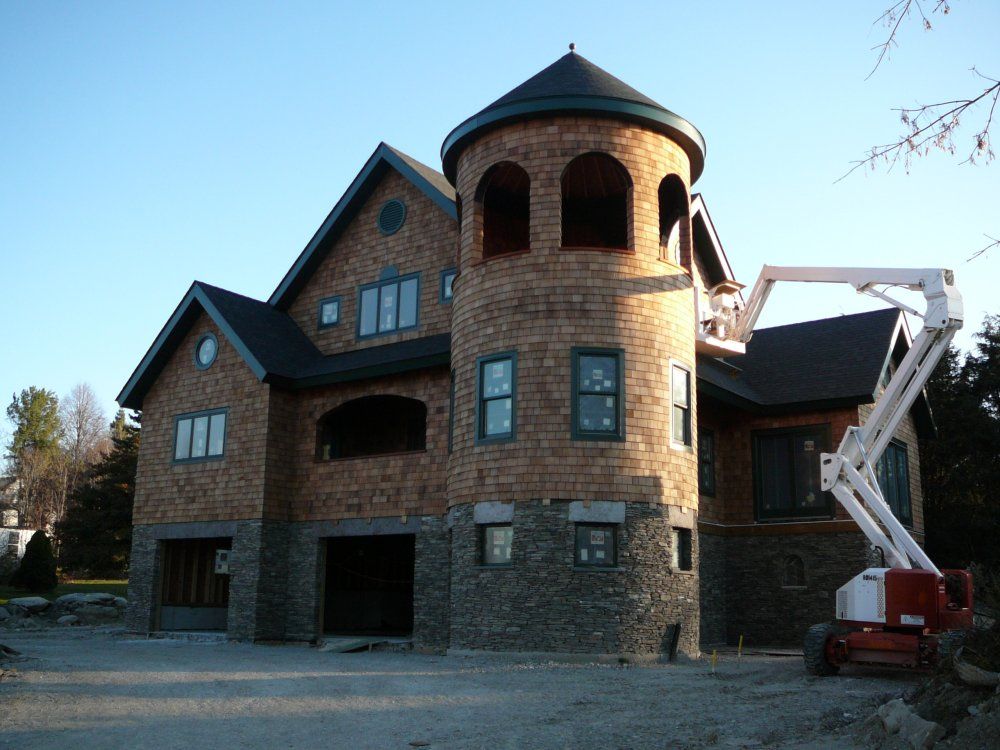
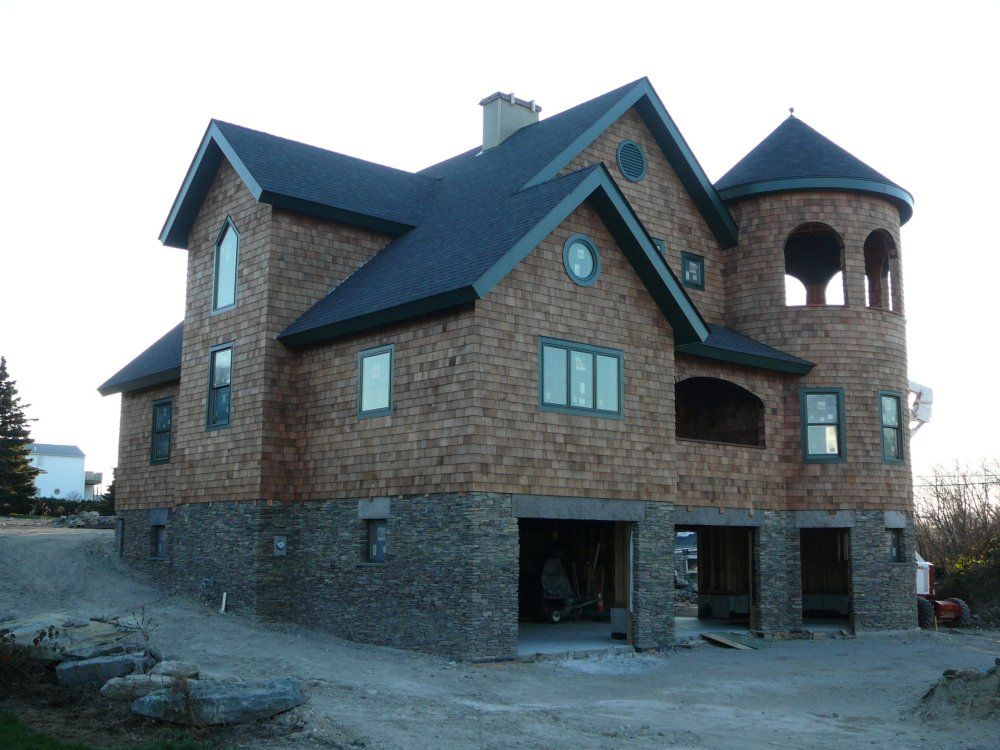
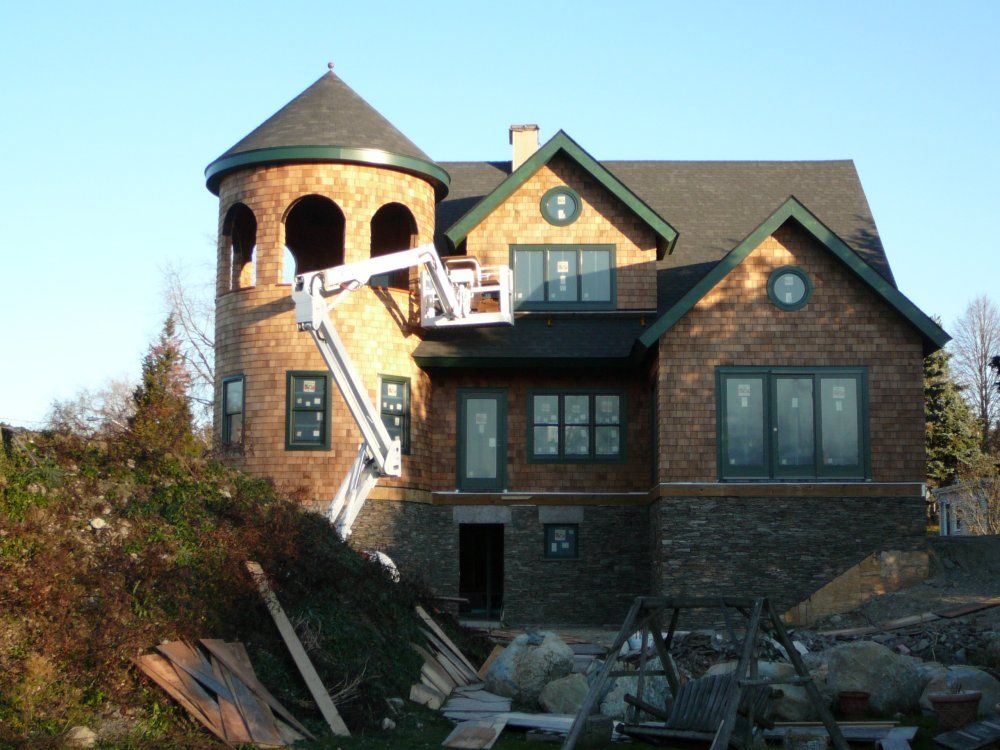
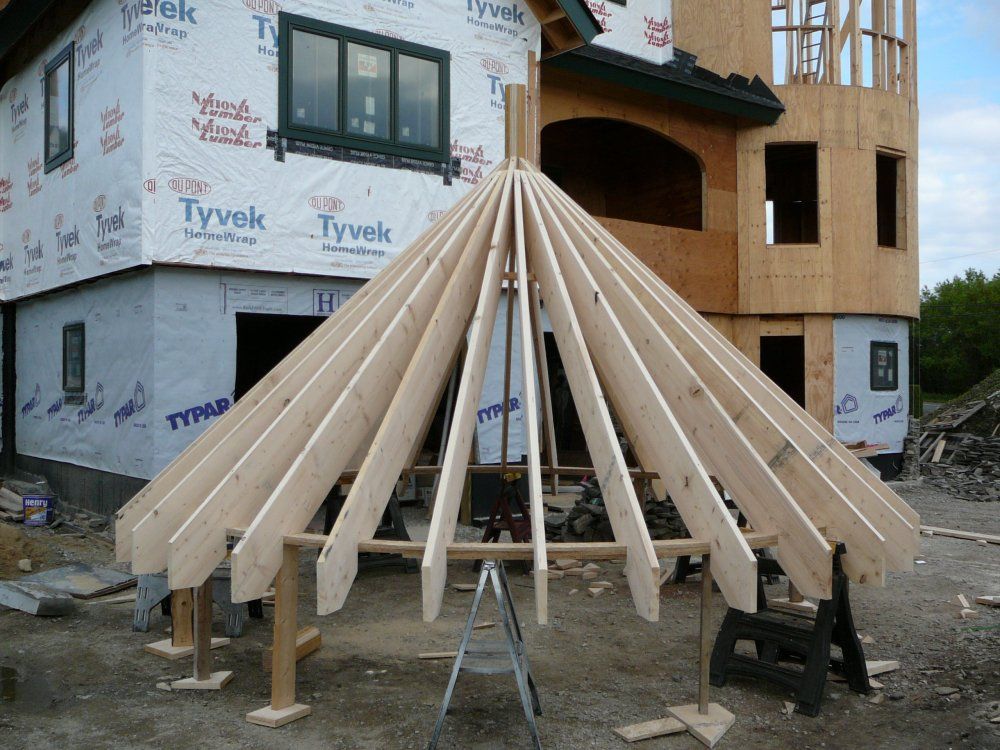
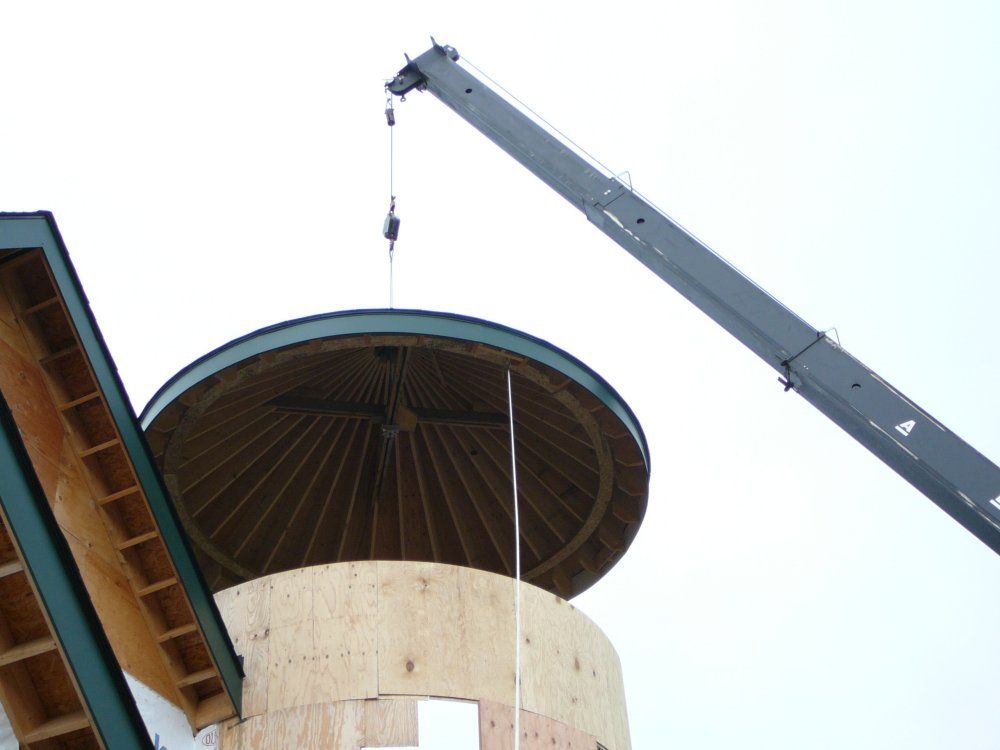























View Comments
Paul - that is simply beautiful! I can imagine that the tower / main roof intersection would be a challenge! Love that picture of the crane dropping the completed cone onto the tower.
Incredible! Great work!
Truly an inspiration. Beautiful work. Well done.
Just a moment, please.... it takes a minute or two for me to get down on my knees these days, but in this case it's worth it..... to worship at the alter of Paul Formisano. OMG!