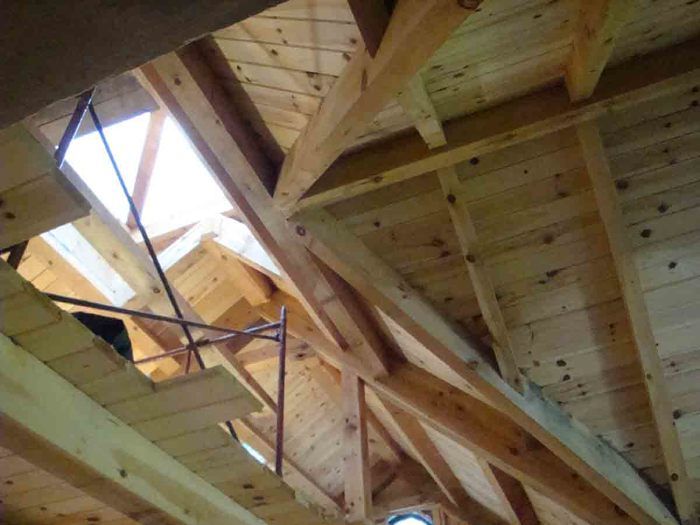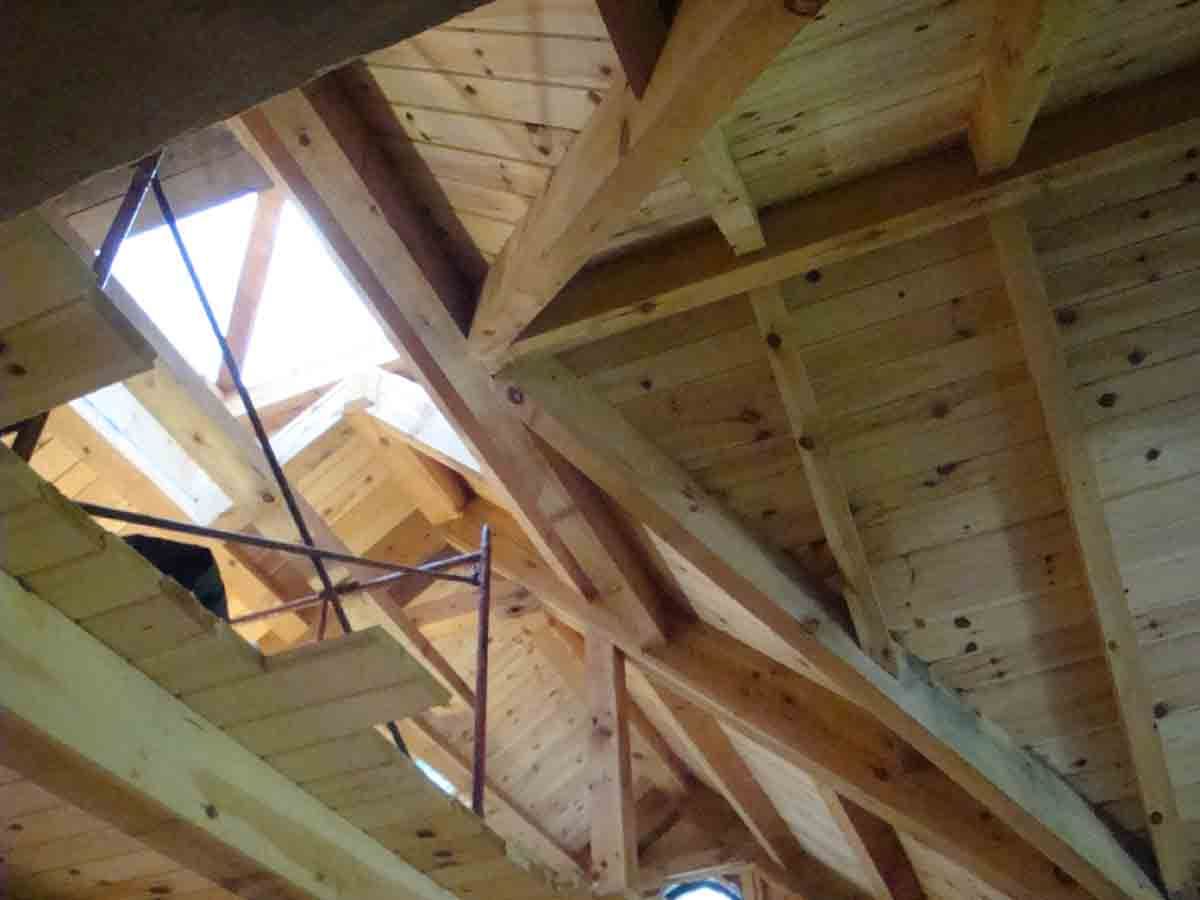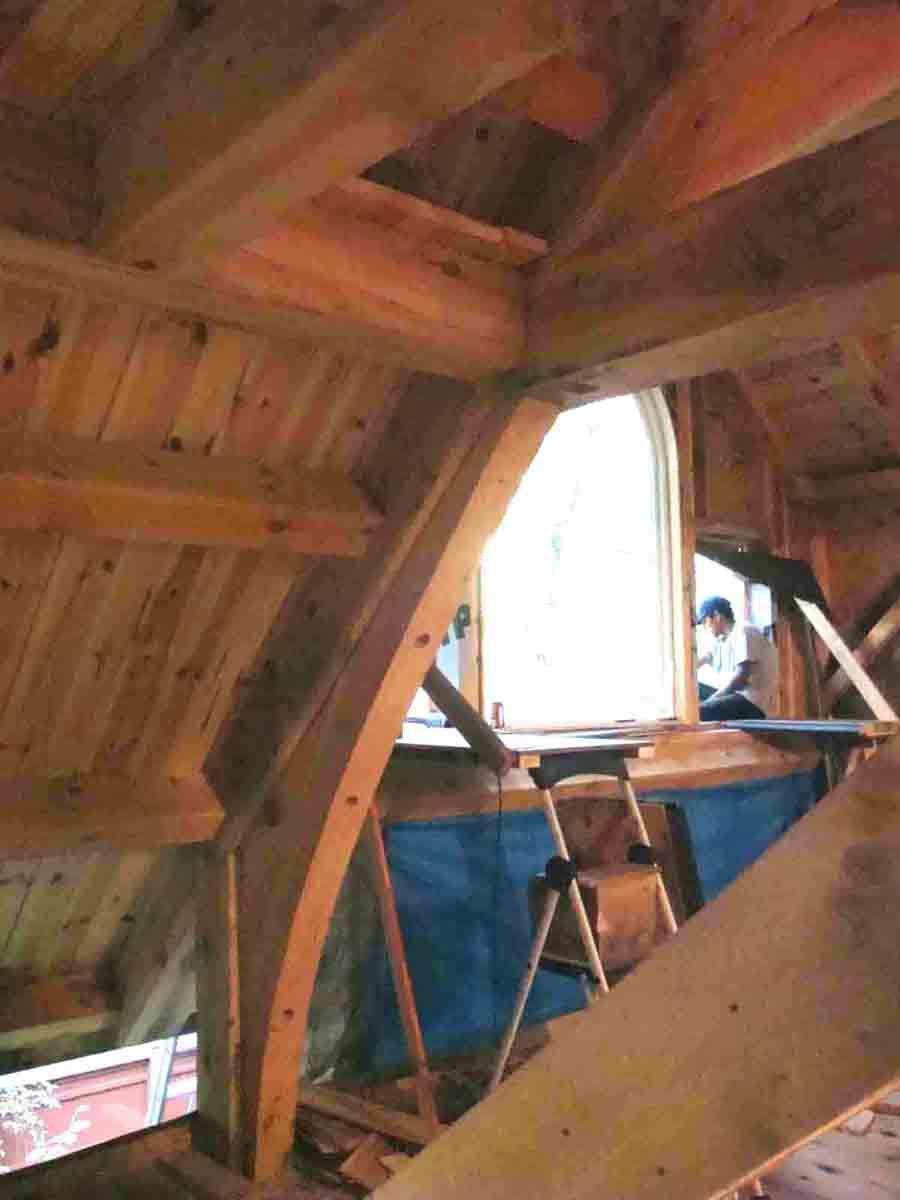
I’ve done few roof projects and somehow found myself in this one. They tell me I’ve made a Ship’s Knee. I guess it looks like one. Timber Framing is way more difficult, I’ve found. The valley rafter needs a real back cut to receive the decking. I figured all the angles and lengths on paper. It came out pretty close to those values. The main ridge is huge: 8×12 and the main rafters are 10×12. 12/12 on one side and 7/12 on the other, made for much figuring where they meet the gigantor ridge.

























View Comments
Dude - now that is a ROOF!
nice work BTW
Nice work, that is real craftsmanship.
Mind blowing..
Great work done..
Its wonderful
AWSUMMMM...
Really mind blowing