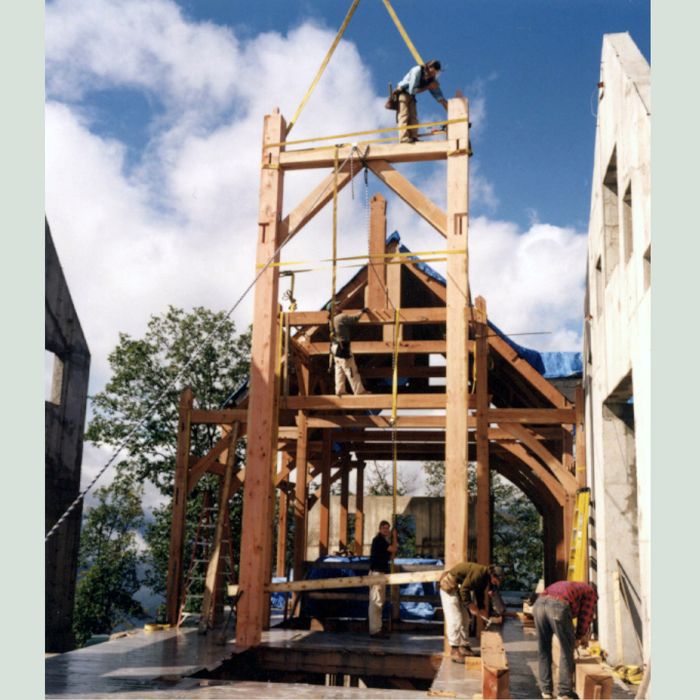
After several years of production framing and finish carpentry, I had the opportunity to cut my teeth as a timber-wright on this incredible mountain-top compound. I worked full-time on this project from ground-breaking on. As a site carpenter my duties included all aspects of carpentry from concrete formwork to its beautiful finish-work- including erecting the frames!
The frame primarily consists of Cherry as well as some Douglas fir, both salvaged and more recently fell. Downed cherry trees were salvaged by the home-owner after Hurricane Opal brought over 17” of rain and flash-flooding to Western North Carolina in 1995. Salvaged Douglas fir was retrieved from a lake-bottom in up-state New York. The home-owner’s relatively modest wood-working shop incorporated a salvaged log cabin- built circa 1800. Its poplar timbers, some over 30” wide, must have predated the Revolutionary War!
The accompanying photographs document the construction of a portion of the roof where two gables cross at a lantern tower. In order to finish the interior of the tower we climbed a fully-extended 40’ ladder to a temporary platform at its base and then worked from 8’ folding ladders within. This work included finishing the T&G ceiling, the interior & exterior walls, and installing the winch that would lower the wrought-iron chandelier for an occasional dusting. The tower opened to the ground floor below for a total of 60+ feet. The actual lantern, which stood nearly 15’ by itself, was assembled on the ground and lifted into place by crane.
I am the author of the attached photographs.
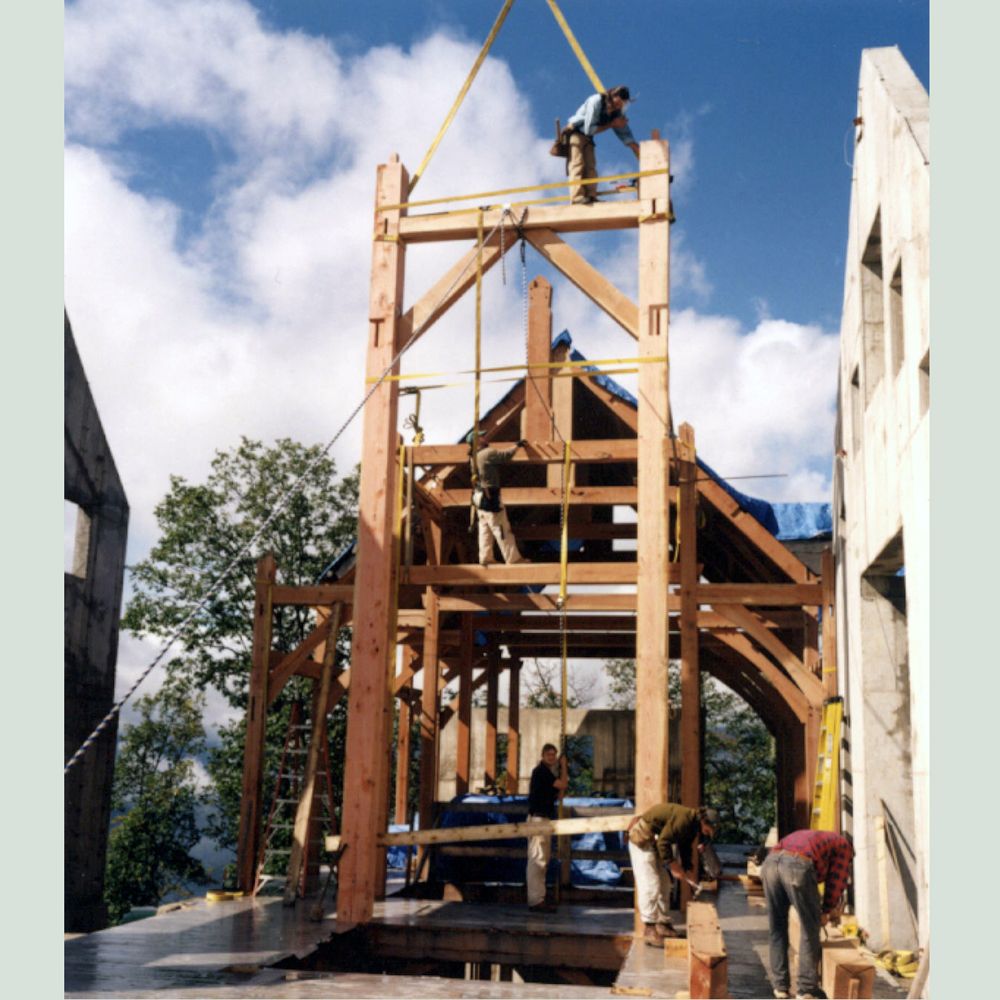
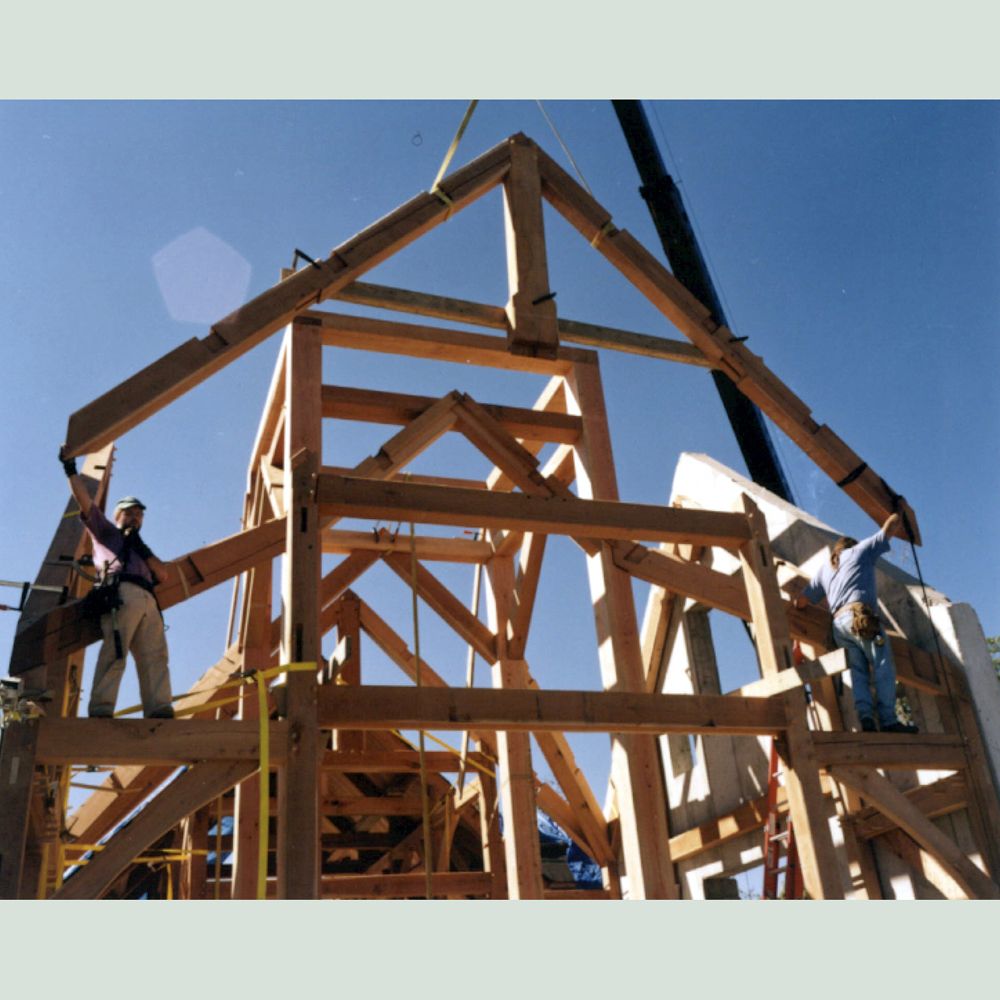
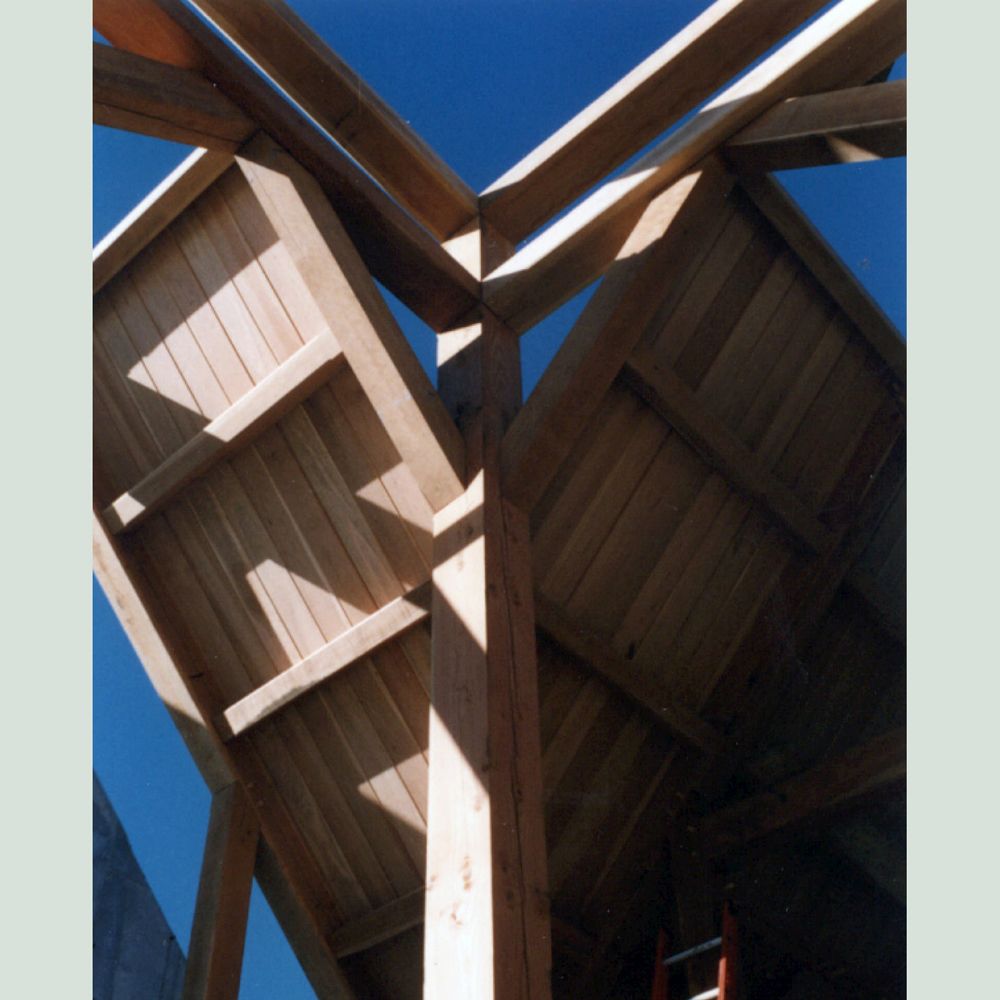
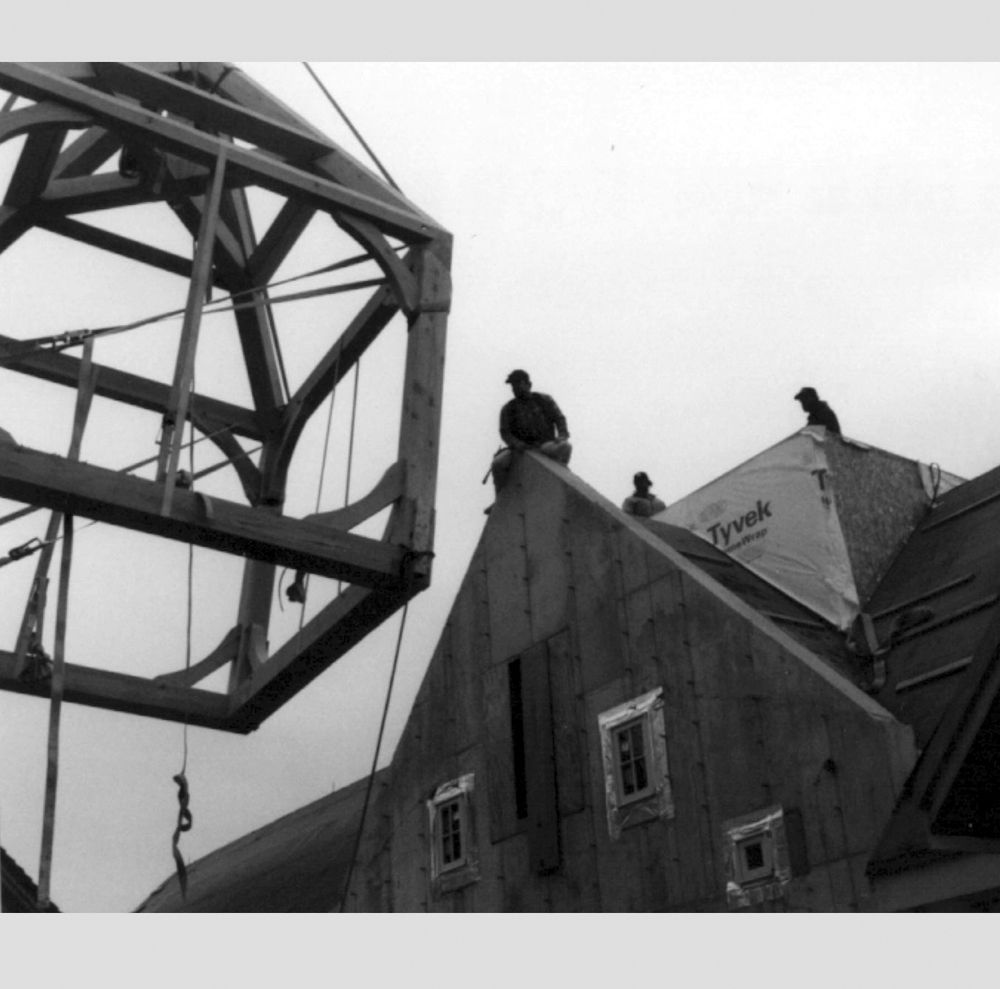
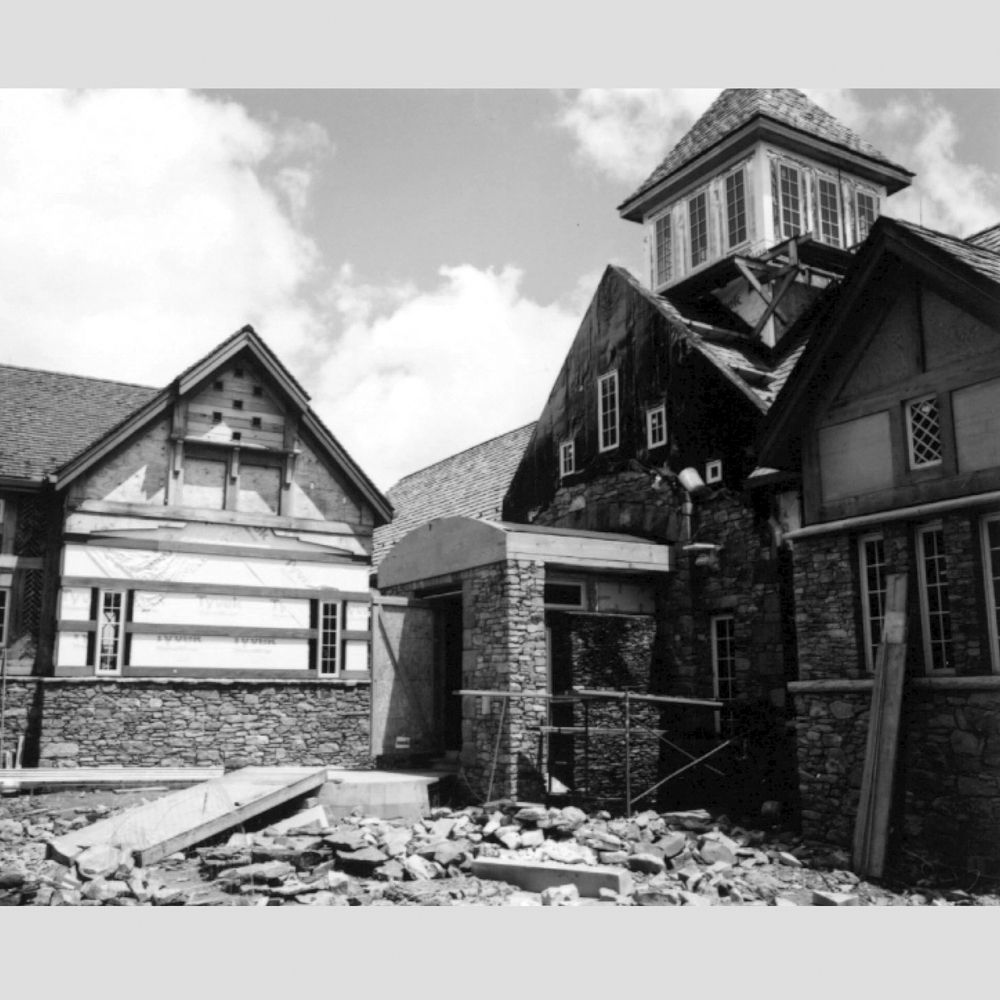
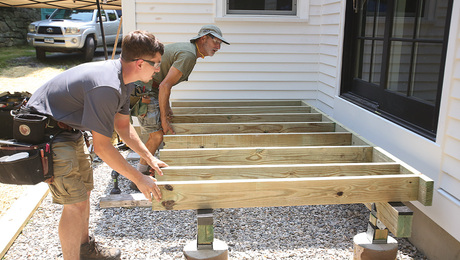






















View Comments
That is just a really awesome project.
Incredible! Great work on an excellent job.