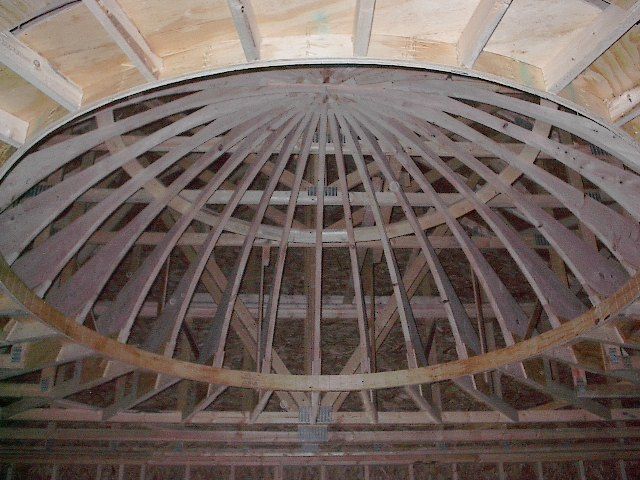
15000 sq ft 3 story home. Mostly trussed. Some girders 52 feet long, bolted together. Entry trusses raised up 48 inches to allow for dome framing underneath. Dome diameter is 12′ with an undrhanging tray with a 10′ diameter.

15000 sq ft 3 story home. Mostly trussed. Some girders 52 feet long, bolted together. Entry trusses raised up 48 inches to allow for dome framing underneath. Dome diameter is 12′ with an undrhanging tray with a 10′ diameter.
Sign up for eletters today and get the latest how-to from Fine Homebuilding, plus special offers.
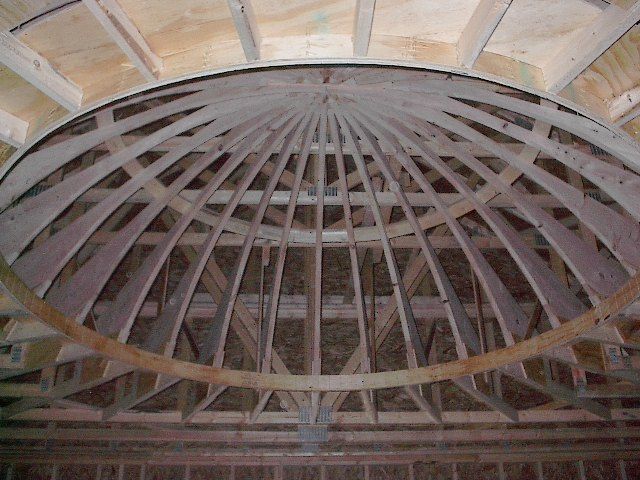
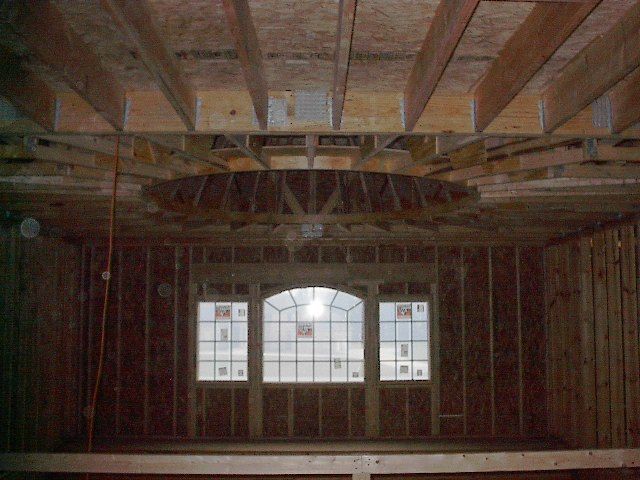
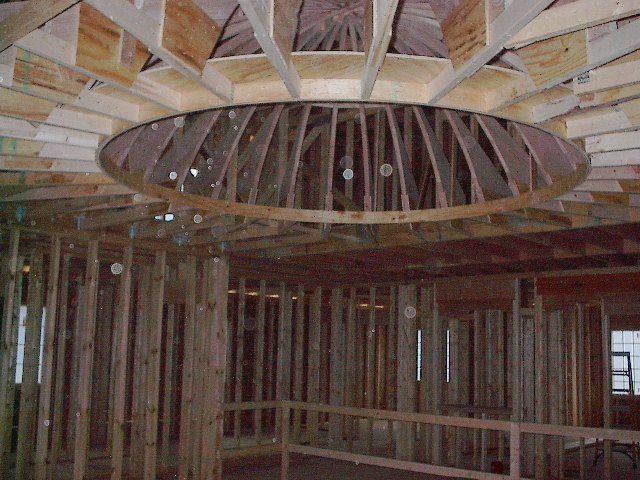
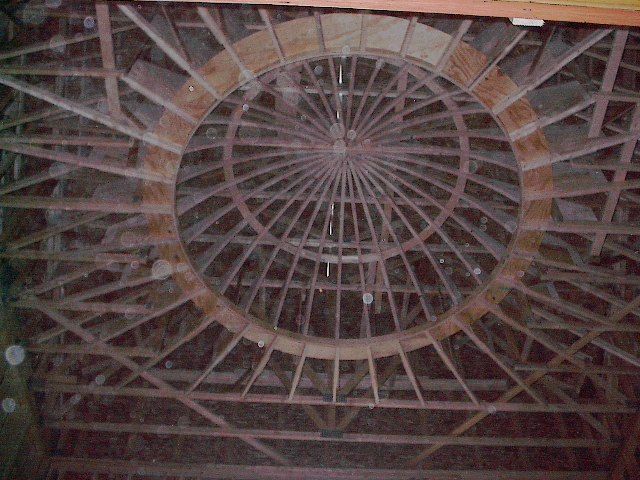
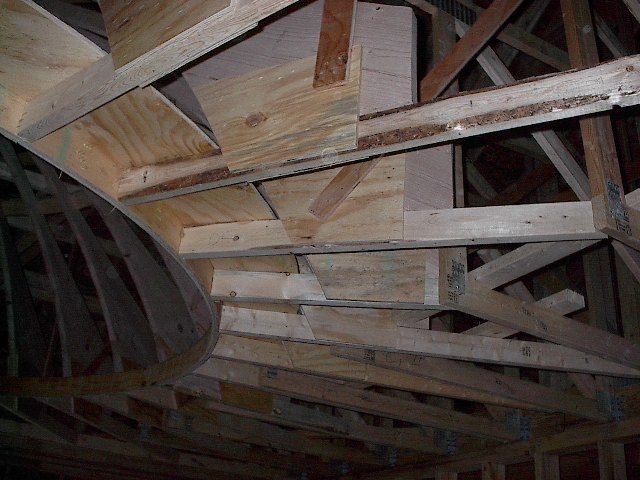
Get home building tips, offers, and expert advice in your inbox

Hover's smartphone app offers an easier way to get precise 3D scans.

"I have learned so much thanks to the searchable articles on the FHB website. I can confidently say that I expect to be a life-long subscriber." - M.K.
Get home building tips, offers, and expert advice in your inbox

Dig into cutting-edge approaches and decades of proven solutions with total access to our experts and tradespeople.
Start Free Trial Now
Get instant access to the latest developments in green building, research, and reports from the field.
Start Free Trial Now
Dig into cutting-edge approaches and decades of proven solutions with total access to our experts and tradespeople.
Start Free Trial NowGet instant access to the latest developments in green building, research, and reports from the field.
Start Free Trial Now© 2025 Active Interest Media. All rights reserved.
Fine Homebuilding receives a commission for items purchased through links on this site, including Amazon Associates and other affiliate advertising programs.
Get home building tips, offers, and expert advice in your inbox
Become a member and get instant access to thousands of videos, how-tos, tool reviews, and design features.
Start Your Free TrialGet complete site access to expert advice, how-to videos, Code Check, and more, plus the print magazine.
Already a member? Log in
We use cookies, pixels, script and other tracking technologies to analyze and improve our service, to improve and personalize content, and for advertising to you. We also share information about your use of our site with third-party social media, advertising and analytics partners. You can view our Privacy Policy here and our Terms of Use here.
View Comments
Hey Warren, glad to see the dome entered. I'm still waiting for my opportunity to try my hand at one of these, before my mingd starts to slip. Awesome job.
That looks really cool! Were the dome rafters sent out with the trusses, or figured and cut in the field?
All of the dome rafters were hand cut on site from 2x12 lumber. We started with the underhanging tray which we framed entirely across,strapped in place, then the radius was cut to ensure that everything stayed true. 32 rafters were cut next and installed. All of the bottom cuts were identical, and the tops were adjusted to allow for the previous rafters.
We did one of these about 12 years before this one, but I never took any pics of it. This one was completed in March of this year.