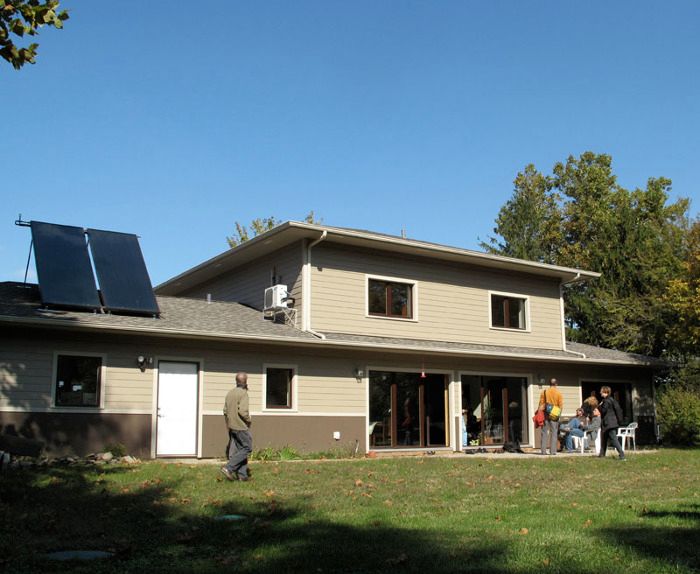
Less energy than my neighbor drinks
Aside from sunshine and warm bodies, the only heat source in Gunter Lang’s superinsulated house in Austria is a stove that burns alcohol. So how much heating energy does his house use every year? “Less energy than my neighbor drinks” was how Gunter explained it to a couple hundred attendees at the fourth annual North American Passive House Conference in Urbana, Illinois a few weeks ago. Gunter is the executive director of IG Passivhaus Austria and delivered the keynote address.
The Passive House movement (Passivhaus) started in Germany 15 years ago and recently spread to the United States. It is a group of builders, architects, engineers, manufacturers and others focused on reducing the energy use of buildings, large and small, including houses. They’ve developed a rigorous standard that results in a building using up to 90% less energy for heating and cooling. Over 20,000 buildings in Europe have been certified to meet this standard. So far only a handful of homes in the U.S. have been certified, but many new projects, aimed at meeting the standard, where presented in Urbana. And by the end of 2009, there will be over 200 people in this country certified as Passive House Consultants, so the movement should continue to grow exponentially.
I went to conference because I wanted to learn more about Passive House and because, since leaving my job as the editor of Fine Homebuilding, I don’t have anything better to do. Although the presentations at the conference were generally quite good, I will spare you the blow-by-blow recap, which invariably proves tedious. Instead, I’ll just hit the highlights of what I learned.
A simple standard that’s hard to meet.
Unlike other “green” building programs, the Passive House Standard doesn’t give a damn how you build a house or what materials you build it with. It is concerned with only three things:
- The amount of energy used for heating and cooling
- The total primary energy consumed by the building
- How airtight the building is
The keys to meeting these requirements include superinsulation (R-40 to R60 typically), eliminating thermal bridges, imported doors and windows, heat-recovery ventilation, passive solar gains and sophisticated energy modeling.
A waste of good glass.
Why would meeting the Passive House Standard require the use of imported windows and doors? According to one presenter at the conference, the best triple-glazed wood windows made in the U.S. are “a waste of good glass.” With the possible exception of Serious, the only American window manufacturer exhibiting at the conference, if is difficult or impossible to meet the Passive House requirement for airtightness with American windows. Canadian manufacturers, such as Thermotech, do a much better job, and the Germans, whose windows operate like the door on a bank vault, are the masters.
Not all passive houses are ugly.
I hung around after the conference and went on a tour of passive houses in the Urbana area. The first three were basically square boxes with shed roofs and minimal windows. I’m not saying they were ugly (the person who designed them might read this), but they were certainly plain and could hardly qualify as charming in the traditional sense (you might, however, argue that minimal heating bills are pretty damned charming). In their defense, all three homes were built on a minimal budget. (Two were designed for low-income, first-time buyers. The other was an owner/builder project.). The fourth house, however, was a very pretty three-bedroom retirement house that I would have been happy to feature on the cover of Fine Homebuilding.
Thick walls are a must.
I saw projects presented that had double-stud walls, walls built with wood I-joists and walls using Larsen trusses, but they were all in the neighborhood of 12 inches thick. Many used some type foam insulation, but I also saw cellulose and blown-in fiberglass. Among the attendees at the conference, I heard plenty of concern about the environmental drawbacks of foam insulation, so my ears perked up when one of the presenters mentioned a rigid insulation board from Roxul that’s made of rock wool and has an R-value just over R-4 per inch.
Superinsulation started in North America.
Although the Passivhaus movement began in Germany, it depended in part on research done in the 1970’s in the United States and Canada. In fact, it was Wayne Schick at the University of Illinois (where the Passive House Conference was held) who coined the term “superinsulation.” Back in the 1970’s, Schick was part of a team that developed a design called the “low-cal” houses, which used ½ to 1/3 the energy of a normal house.
Does it have to be so complicated?
At the heart of the Passive House standard is an energy modeling program called the Passive House Planning Package or PHPP for short. I went to an introductory workshop on the program and was quickly reminded that I would rather carry sheets of plywood up to a roof than enter data in the PHPP (and that’s with my torn rotator cuff). How many windows? How big are they? What direction do they face? What’s the frame made of? What’s the U-value of the glass? How many linear inches of glass to frame are there? How many linear inches of frame to wall are there? And on and on and on. You get the picture. I was told that early in the learning curve it takes “days” to enter all of the data for a house. The good news is that this program is pretty good at predicting the actual results so it’s easier to know ahead of time whether you need 2 in. of foam under your slab or 12 in.
As I watched the presenter demonstrate the PHPP, my first reaction was to balk at the complexity of the program. Houses shouldn’t have to be so complicated. But then I realized that they are that complicated, whether I want to accept it or not. If I’m putting windows in a house and heating it with fossil fuels, then I’m engaging all of the factors that the PHPP attempts to manage. Without the PHPP (or similar energy modeling software), I’m flying blind, which, in this age of global climate change, strikes me as pretty irresponsible. Fortunately for me (and for all the other non-geek, builder types out there), I can rely on one those newly certified consultants to run the software while I focus on eliminating the thermal break at the footing.
Kevin Ireton is editor-at-large for Fine Homebuilding.
Fine Homebuilding Recommended Products
Fine Homebuilding receives a commission for items purchased through links on this site, including Amazon Associates and other affiliate advertising programs.

Handy Heat Gun

Reliable Crimp Connectors

Affordable IR Camera
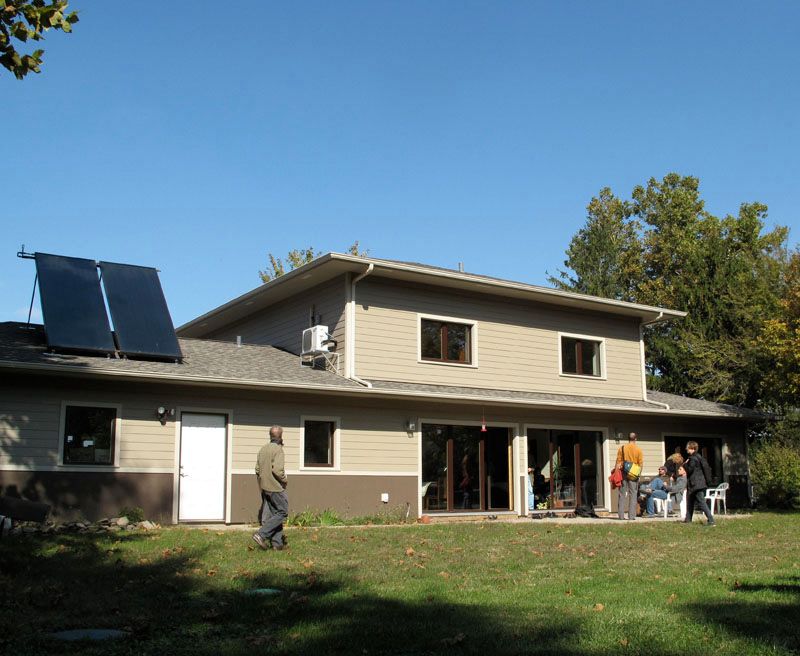
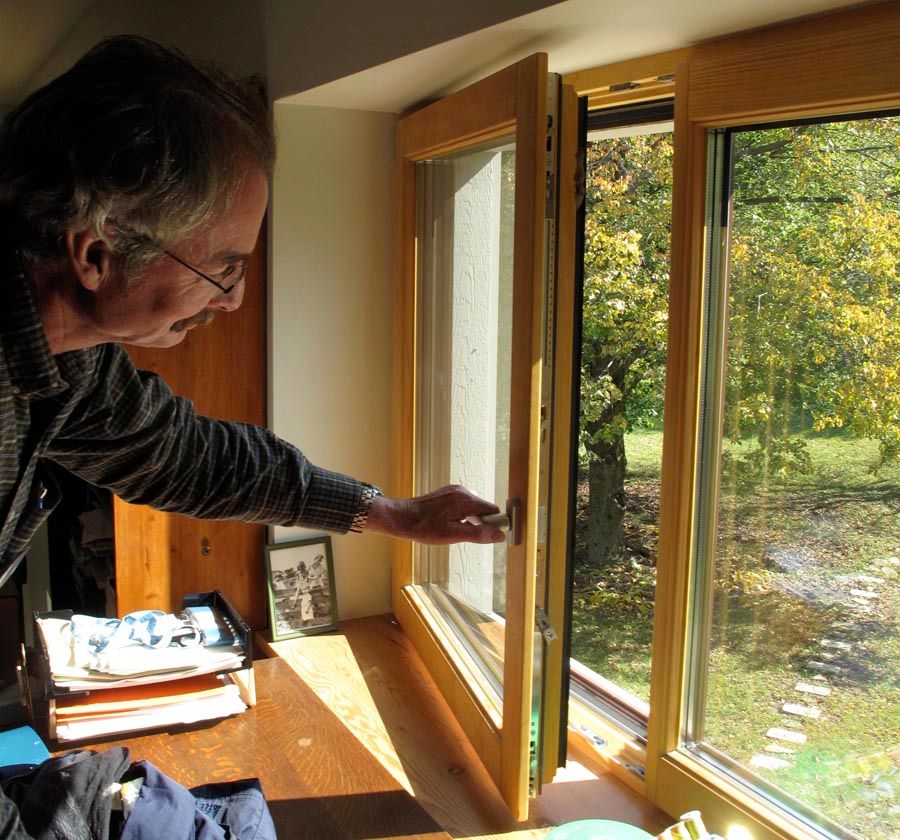
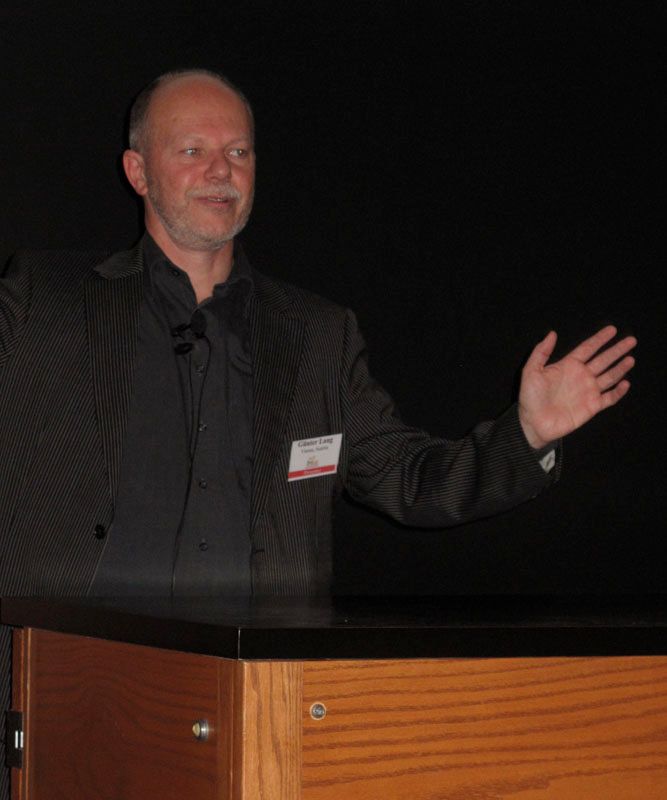
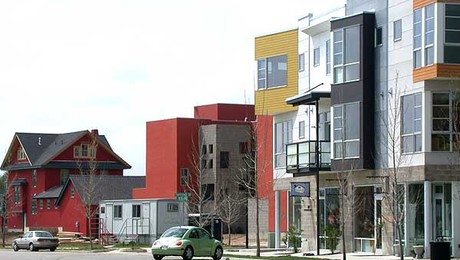
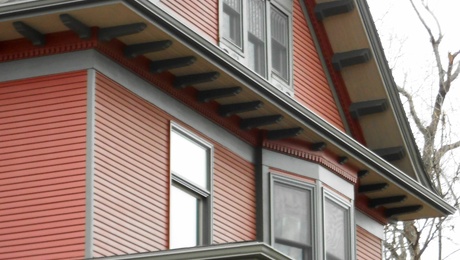
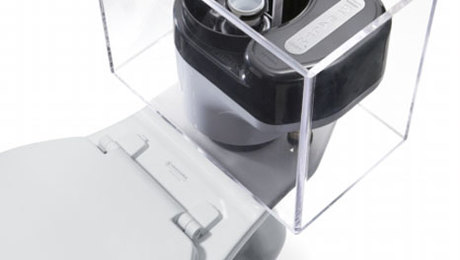
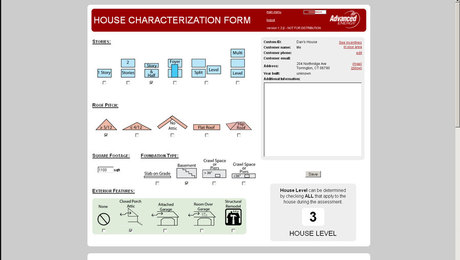




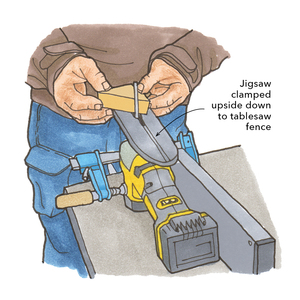

















View Comments
I think some of your initial responses are pretty typical Kevin. It can take some time to acclimate your understanding and ideas about what we think good building is to what PH teaches. It did for me.
This stuff can seem pretty obsessive - aren't we building pretty tight well insulated houses and using efficient equipment if we're any kind of careful designer or builder. Isn't being a green builder just being a good builder after all - and aren't we pretty good? The epiphany for me is that the answer turns out to be "not actually". Damn!
As you suggest, unless you've actually gone to the trouble to really understand how a true low energy building performs (no PV's - they're for dessert) and have tools like PHPP that allow you to use that knowledge as you design and build, there's a good chance you're only getting to "good enough".
As Marc Rosenbaum likes to explain: Do your best work, pressurize the building, turn on the fog machine, stand outside and watch the leaks reveal themselves, then ask if that's "good enough"? That's the conversion experience!
Your summary is pretty reasonable for a first exposure. Just remember there is no prescriptive "typical R value", nor are the items you describe requirements - you meant that to meet the requirements these strategies and materials are often necessary - and each is driven by climate and building form, thus the need for a tool like PHPP.
Those of us who have chosen to become certified consultants are eager to help do this side of the heavy lifting (I'll stay on the ground while you're carrying that plywood to the roof). And I'll be the first to agree that designing carefully enough to achieve PH certification requires effort (I don't see it as complication - though I get your drift and understand the reaction). I've come to think of it as "energy engineering" and not that different than structural engineering - something you don't want to skip over. Run the numbers and get it right.
You're right. It was cheap energy (fossil fuels) that allowed us to be relatively indifferent to these "complications". That party is over. Every home we build needs to have a new member of the team that thinks it through and gets it done; someone capable of integrating the thinking that PHPP models. On the next project you're planning, including a PH consultant is a damn good place to start.
Jamie Wolf
Wolfworks Inc.
Designers & Builders
Certified Passive House Consultant
Avon, CT