Creating Two Beautiful Bathrooms Out of One
A builder cleverly borrows space from adjoining rooms to fit an efficient and stylish suite bath into a tight floor plan.
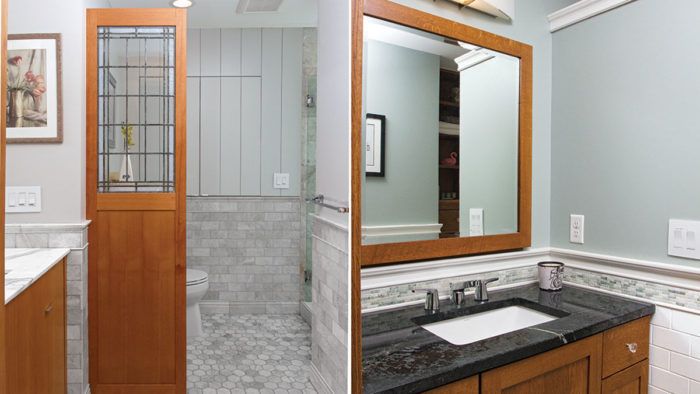
Synopsis: This article details the creation of two baths from one. By taking a little space from the bedroom and closet, and by eliminating a traditional bathtub in the suite bathroom, the builder left room for a walk-in shower and a new soaking tub in the secondary bath. Existing utilities were relocated and built-in closets make up for lost storage. With the entries to the bathrooms converging in a tight space, the solution was to modify and join two individual pocket-door frames to create a bypass pocket door, which is featured in the article in a detailed illustration and before-and-after floor plans.
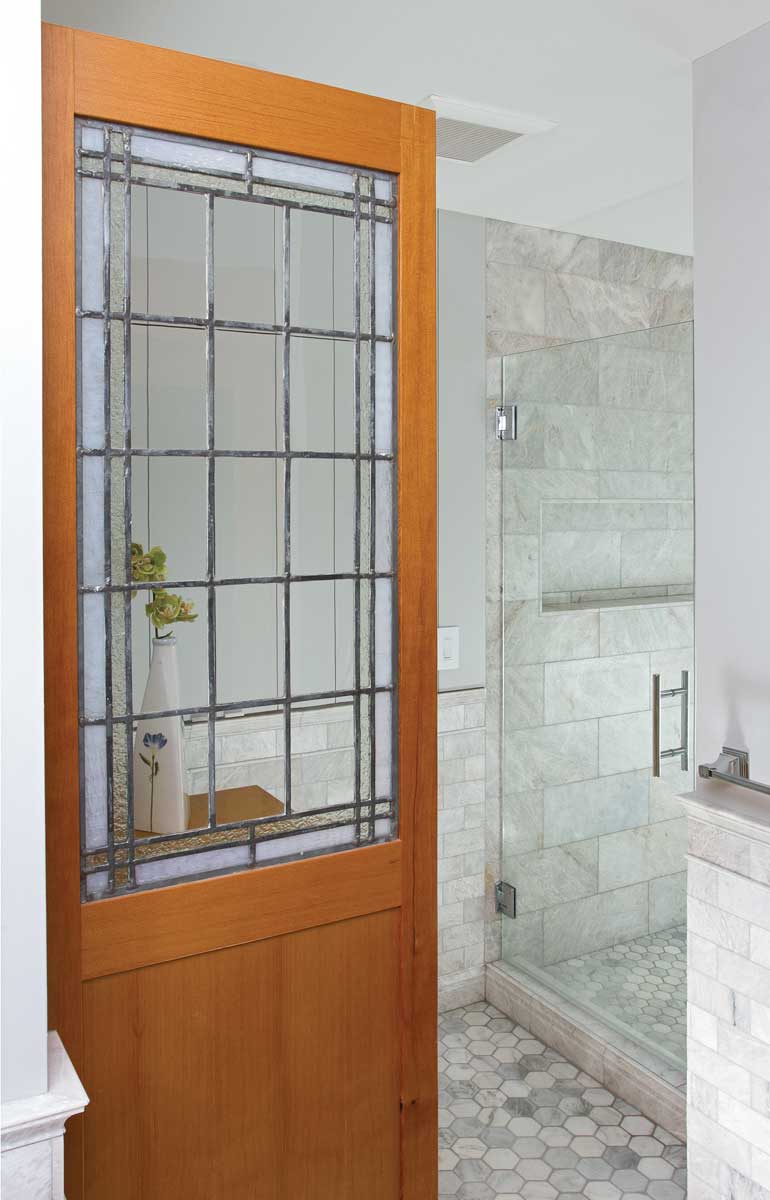
Two baths from one
A full bath was serving the entire house, and itself was in need of a remodel. Dale developed a plan that took a small amount of space from three areas—the existing bath, the suite bedroom, and its adjoining walk-in closet—to create a new suite bath.
Dale didn’t require the space of a typical suite bath to provide a luxurious, spa-like experience. His innovative plan showed that utilizing a single vanity and eliminating the traditional bathtub in the suite bath would require less real estate. This provided room for a generously sized walk-in shower. A new soaking tub with a tiled surround would replace the old alcove tub in the main bath. A slightly smaller footprint also meant that we would spend less overall on materials, allowing us to choose higher-quality finishes for both baths. A new walk-in closet would be positioned directly off the suite bath, separated by a pocket door with a mirrored panel. To accommodate the new bath and closet configuration, the bedroom area was reduced by less than 10 sq. ft. As part of the plan, the existing main bath would get a complete remodel at the same time.
Construction solutions
The project started with the usual messy demolition. Dale removed most of the walls and ceilings from both the existing bath and the closet. He uncovered and repaired some minor water damage and roughed-in new plumbing and electrical. Somewhat outside the scope of the bath remodel, we decided to take the opportunity while the house was under construction to replace our outdated heating and air-conditioning systems and to add a new water heater. And, of course, we added ducting for new exhaust fans in each bath.
The original bath had pocket doors, and given the tight space, we wanted the same in the new design. But the main and new suite-bath entries were side by side, which posed a problem. The frames would overlap and would have to be sandwiched to make room for both the doors, resulting in a thick wall. Dale came up with an idea that saved space. He modified and combined two pocket-door frames so that the doors pass by each other inside the wall as they open. With no windows available, opaque glass in the suite-bath pocket door allows natural light to filter in from the bedroom windows.
Dale specializes in finish carpentry, so we had him build custom vanities and linen cabinets for both baths. He was able to add even more storage by recessing cabinets into the back walls of both rooms, utilizing unused attic space above the garage.
Back-to-back pocket doorsWith the entries to two bathrooms, a bedroom, and a walk-in closet converging in a tight space, swinging doors would have made this remodel a nonstarter. Pocket doors were an obvious solution, except that the two baths would both need to use the wall space between the entries to house the doors, creating a thick wall in an already tight space. Builder Dale Berns’s solution was to modify and join two individual pocket-door frames, offset from one another, to create a bypass pocket door without letting the wall thickness get out of hand. The door frames were cut on site with a circular saw and joined together with screws. Dale describes the process as very straight forward. What was most important was making sure there was a superstraight, perfectly flat, dead level 2×6 above the door for fastening the assembly. Dale says that he always upgrades to ball-bearing rollers (johnsonhardware.com) when he orders pocket-door hardware. |
A style of their own
Each bath had its own design considerations. The intent was to design the main bath in a traditional style, while letting the suite bath lean toward a more modern aesthetic. Dale used quartersawn oak, soapstone, and a matte-finish white subway tile with tumbled marble trim and flooring for the main bath. He refit antique oak doors for the cabinets, evoking a Craftsman look.
In contrast, the suite bath was wrapped in Carrara marble and trimmed in clear fir to match the suite-bedroom trim. A tall side panel built into the suite’s towel cabinet frames a piece of leaded glass, allowing in light while creating privacy. Access to the new walk-in closet also has a space-saving pocket door, made functional with a beveled-mirror panel for dressing.
Light woods and white tilesTo create a clean look in the suite bath, the cabinetry is all clear fir and matches the trim in the suite bedroom. The counter and tile are Carrara marble. A salvaged lead-glass window panel creates some separation between the vanity area and the toilet. The recessed linen cabinet on the back wall has doors that blend into the painted wall paneling. |
Tying it all together
Both baths have recessed LED lighting in the ceilings and toe-kick lights under the vanities. In the main bath, Dale installed recessed LED strip lighting around the medicine cabinet as well.
The suite-bath closet was smaller than the original, so Dale also installed a built-in wardrobe cabinet in the bedroom for additional storage. It was also updated with a new bay window, new flooring, new recessed lighting, and sconces, and Dale removed the popcorn ceiling. He also updated the hallway outside the suite bedroom with oak flooring, new doors, and new trim.
“It’s a game of inches,” says Dale. “The most important thing is to look at the way the space will be used and then make the most from what you have to work with.” We couldn’t agree more.
A traditional hall bathQuartersawn oak cabinetry, a soapstone counter, green marble floor tile, and a subway-tile wainscot and shower surround evoke a Craftsman design in the hall bath. A band of mosaic tumbled-marble tile adds a splash of color to the white subway tile. The recessed linen cabinet has salvaged antique oak and obscured glass doors.
|
More details
Countertops: Suite bath, Nu Shapes Carrara marble; Main bath, Nu Shapes soapstone
Cabinets and millwork: Suite bath, Douglas fir; Main bath, quartersawn white oak (custom by Dale Berns)
Wall tile: Suite bath, Tile Shop polished Meram Carrara; Main bath, Tile Shop, Imperial Brite White subway
Flooring: Suite bath, Hampton Carrara Tumbled Hex; Main bath, Biltmore Tumbled
Mirrors: Suite bath, Kohler Verdera; Main bath, custom by Dale Berns
Sink and faucets: Delta
Tub: Kohler Bancraft alcove bath
Toilets: Kohler Santa Rosa
Michael R. Anderson is an art director, writer, photographer, and technical illustrator. Photos by the author.
Drawing: John Hartman
Originally published as “Game of Inches: A builder’s clever solutions for storage and style shine as he fits a master bath into a tight floor plan” in the 2018 Fall/Winter issue of Kitchens & Baths.
Fine Homebuilding #279
Fine Homebuilding Recommended Products
Fine Homebuilding receives a commission for items purchased through links on this site, including Amazon Associates and other affiliate advertising programs.

A House Needs to Breathe...Or Does It?: An Introduction to Building Science

Not So Big House

A Field Guide to American Houses

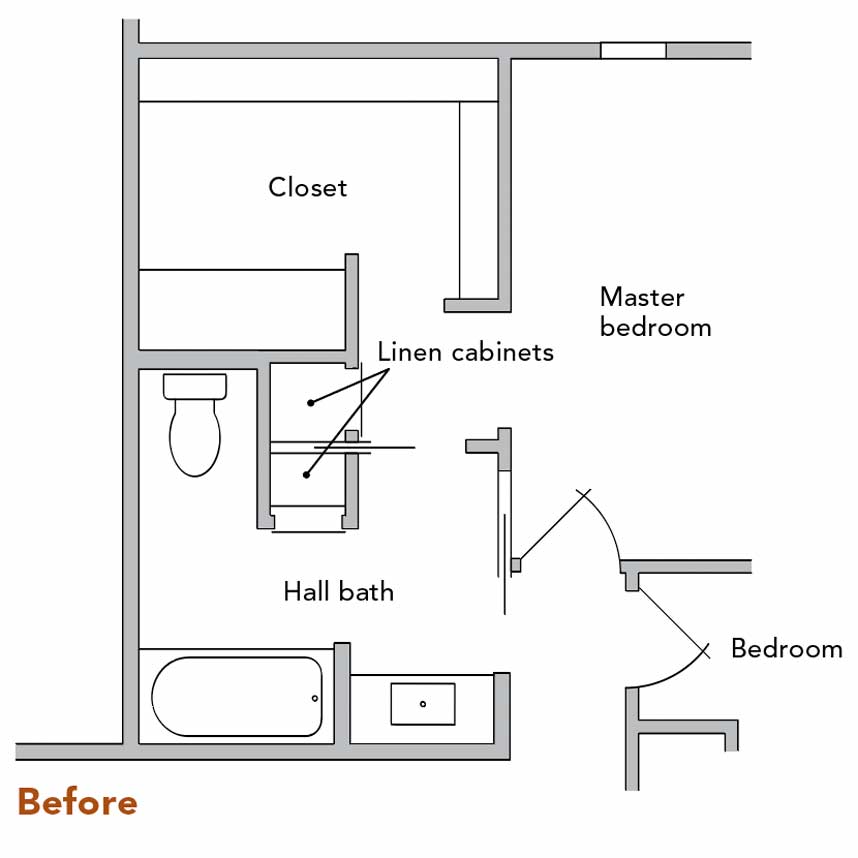
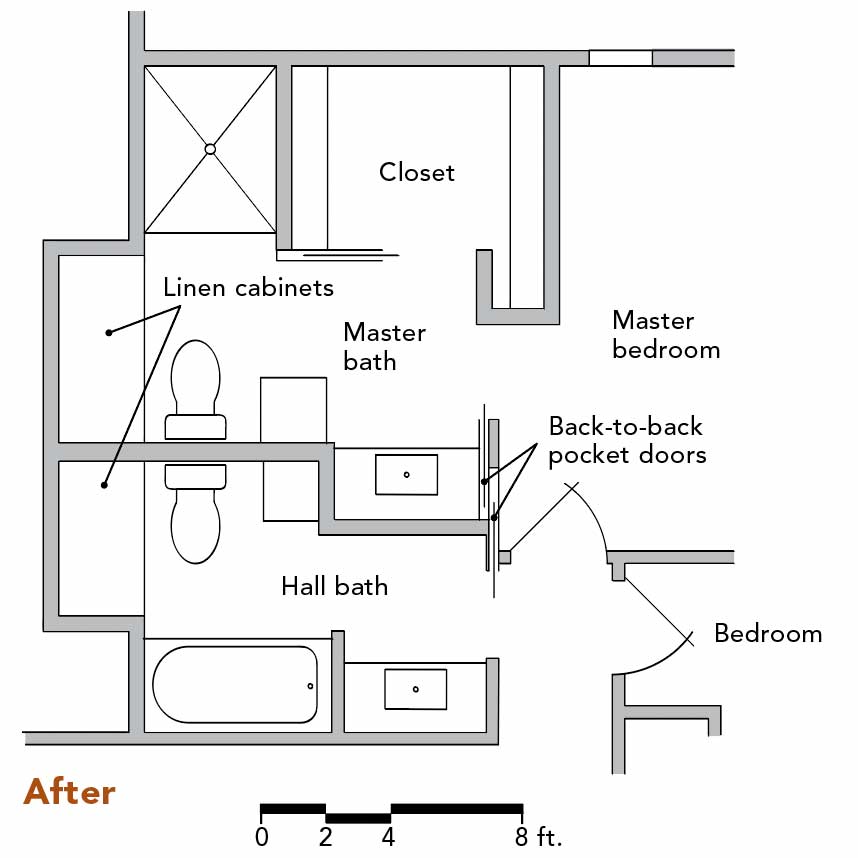
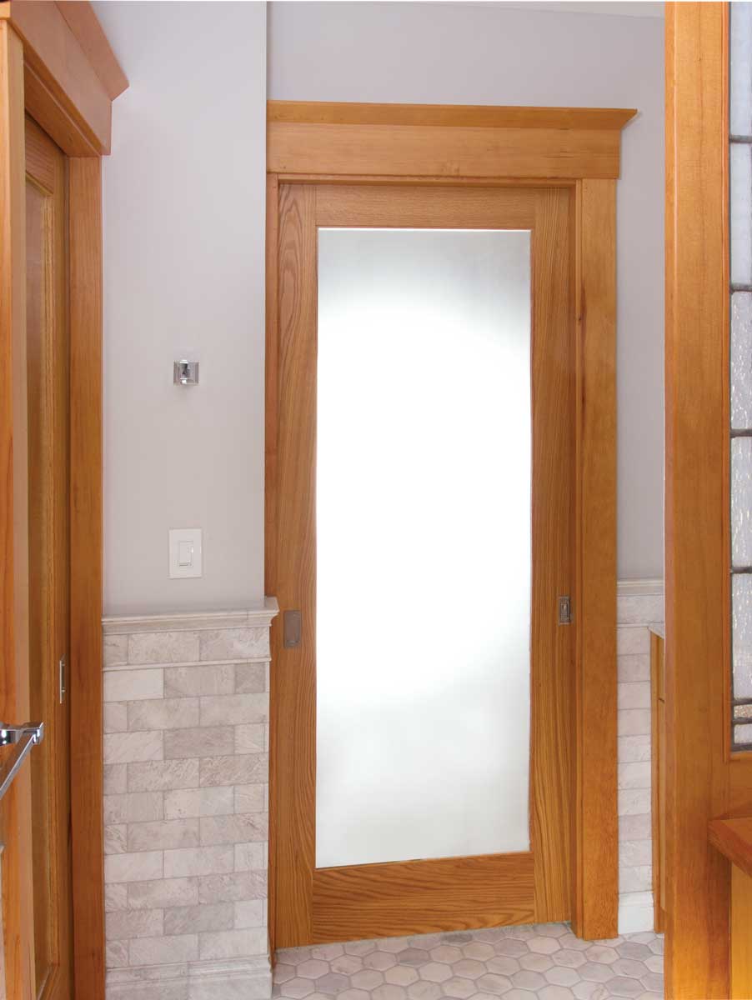
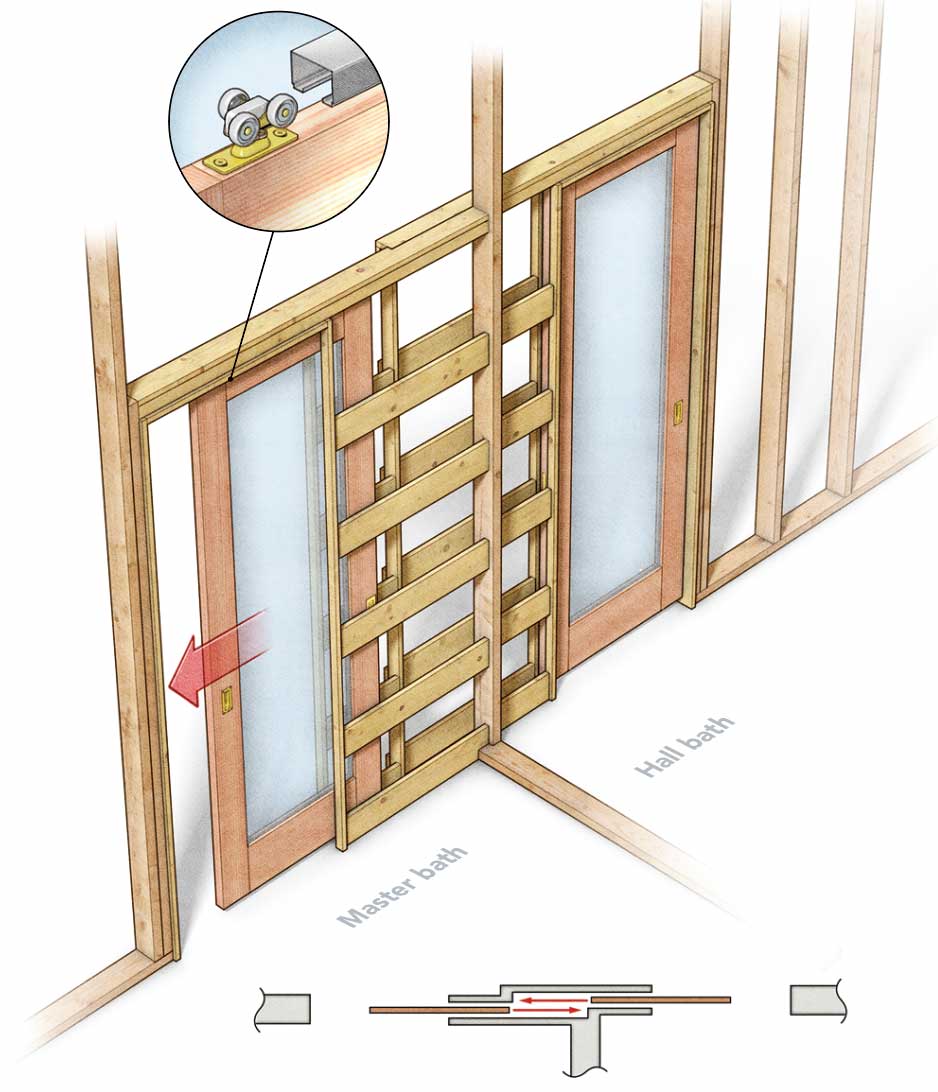
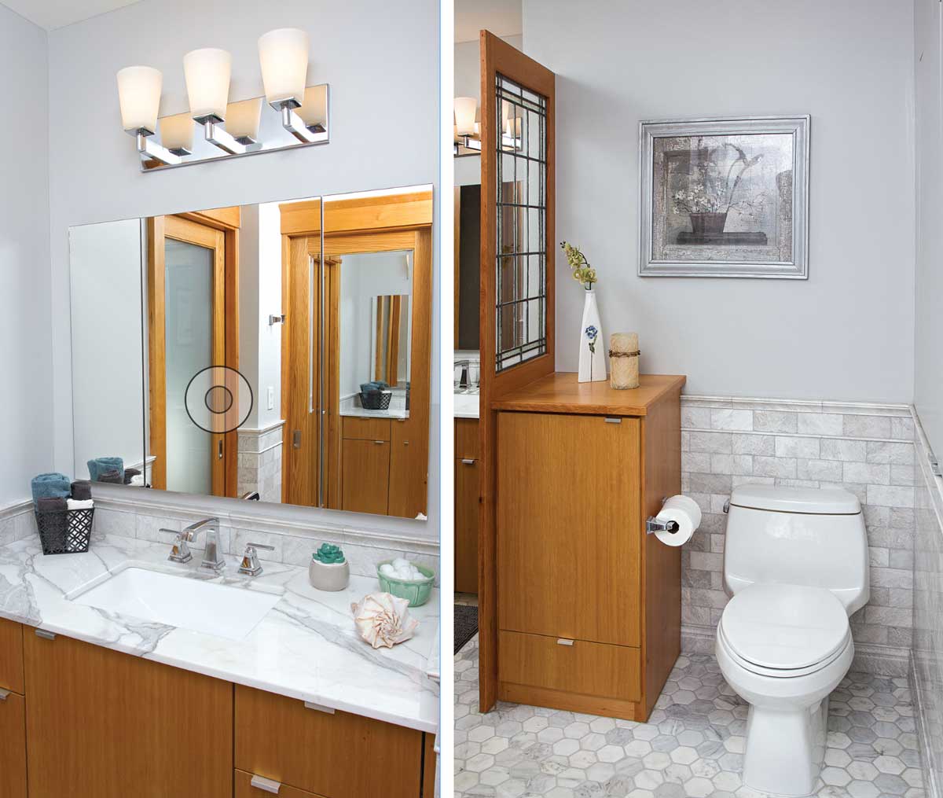
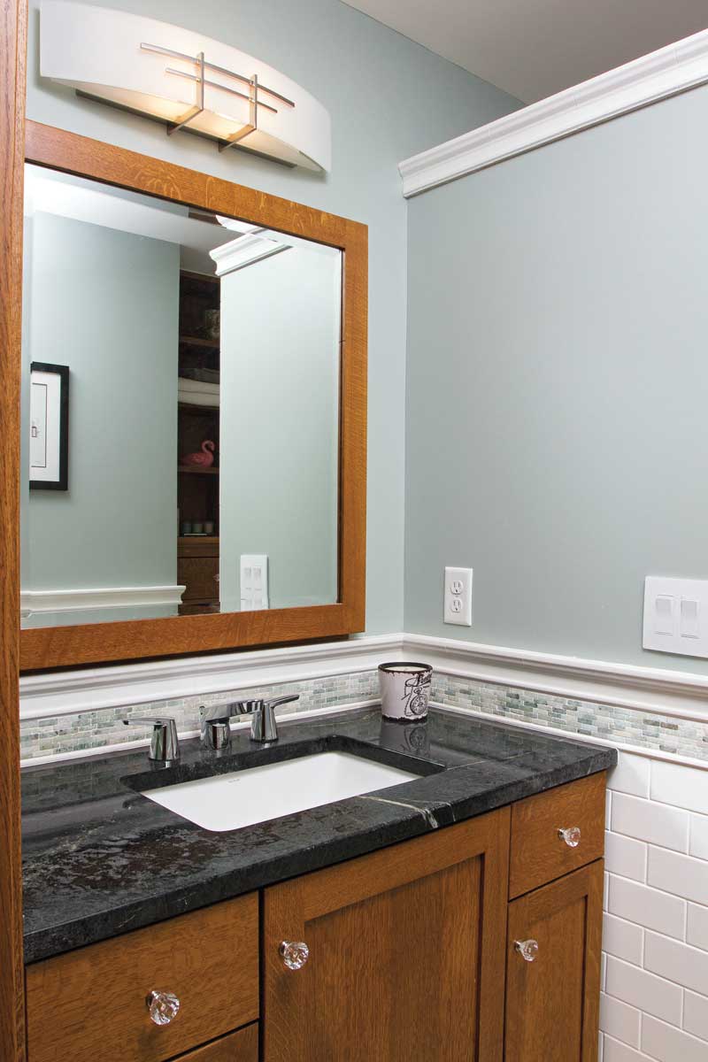
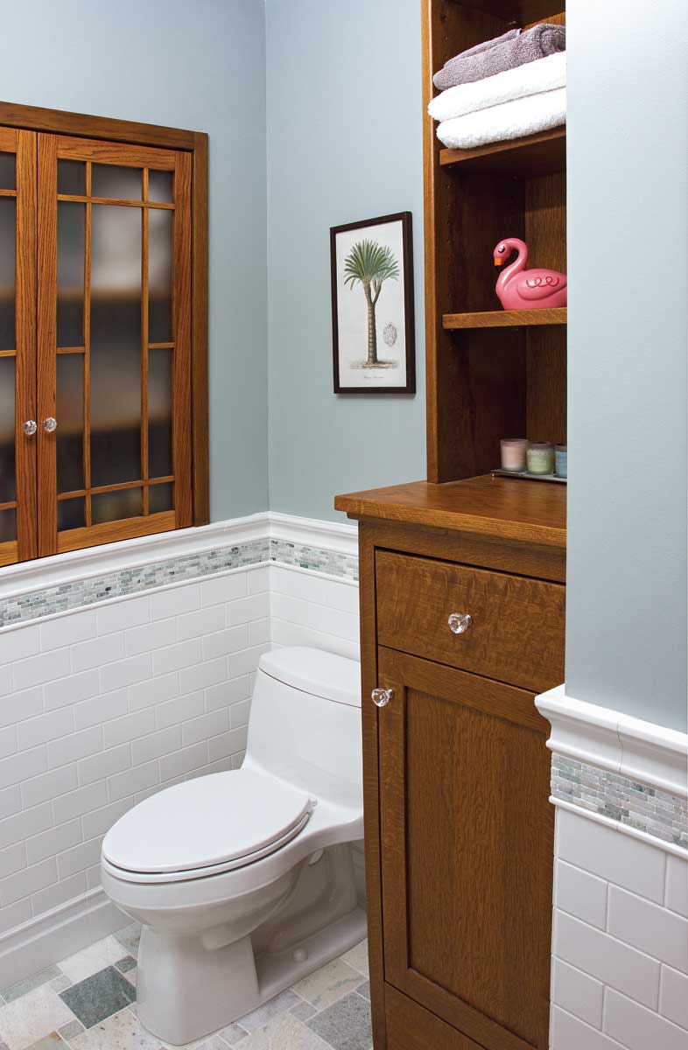
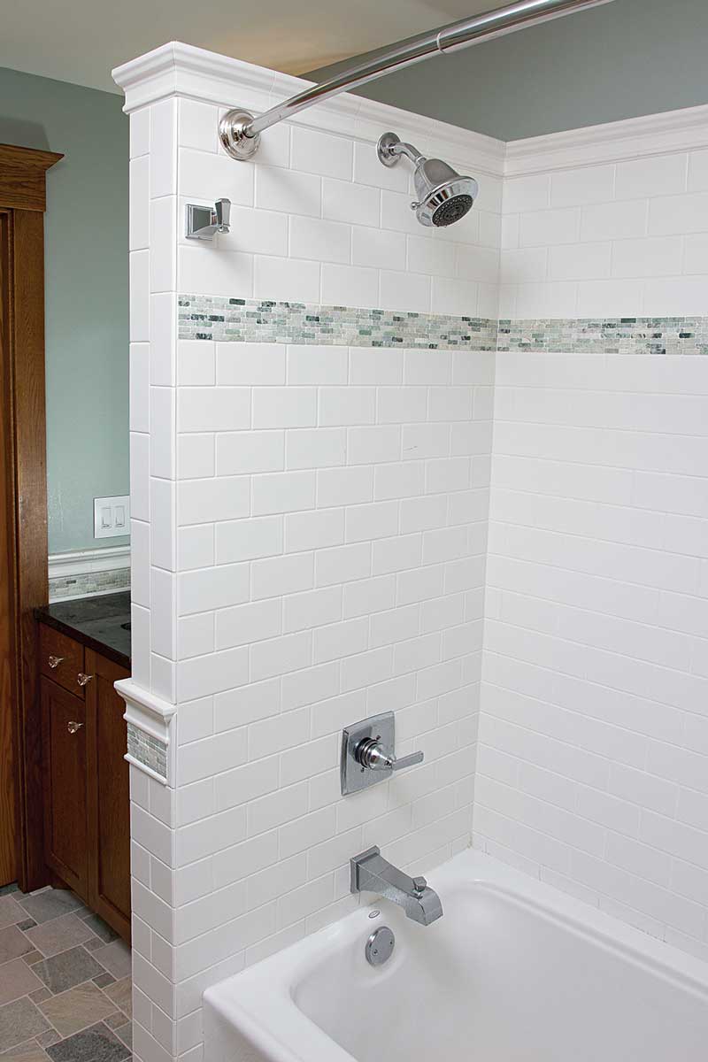





View Comments
A floor plan would be really helpful to understand the entire project. Love the notion.