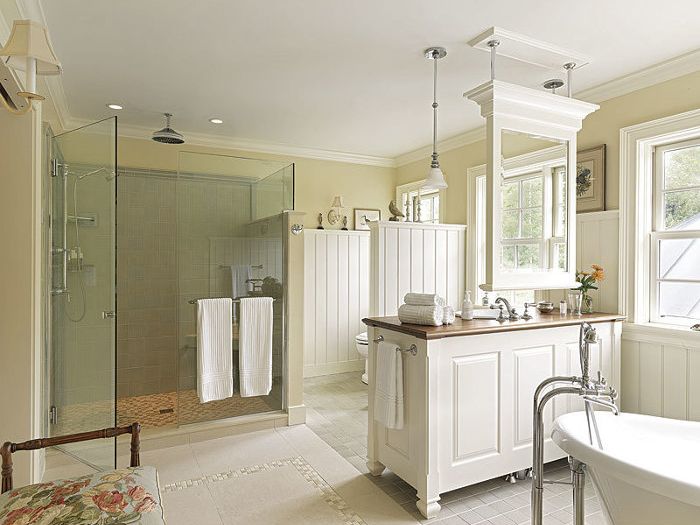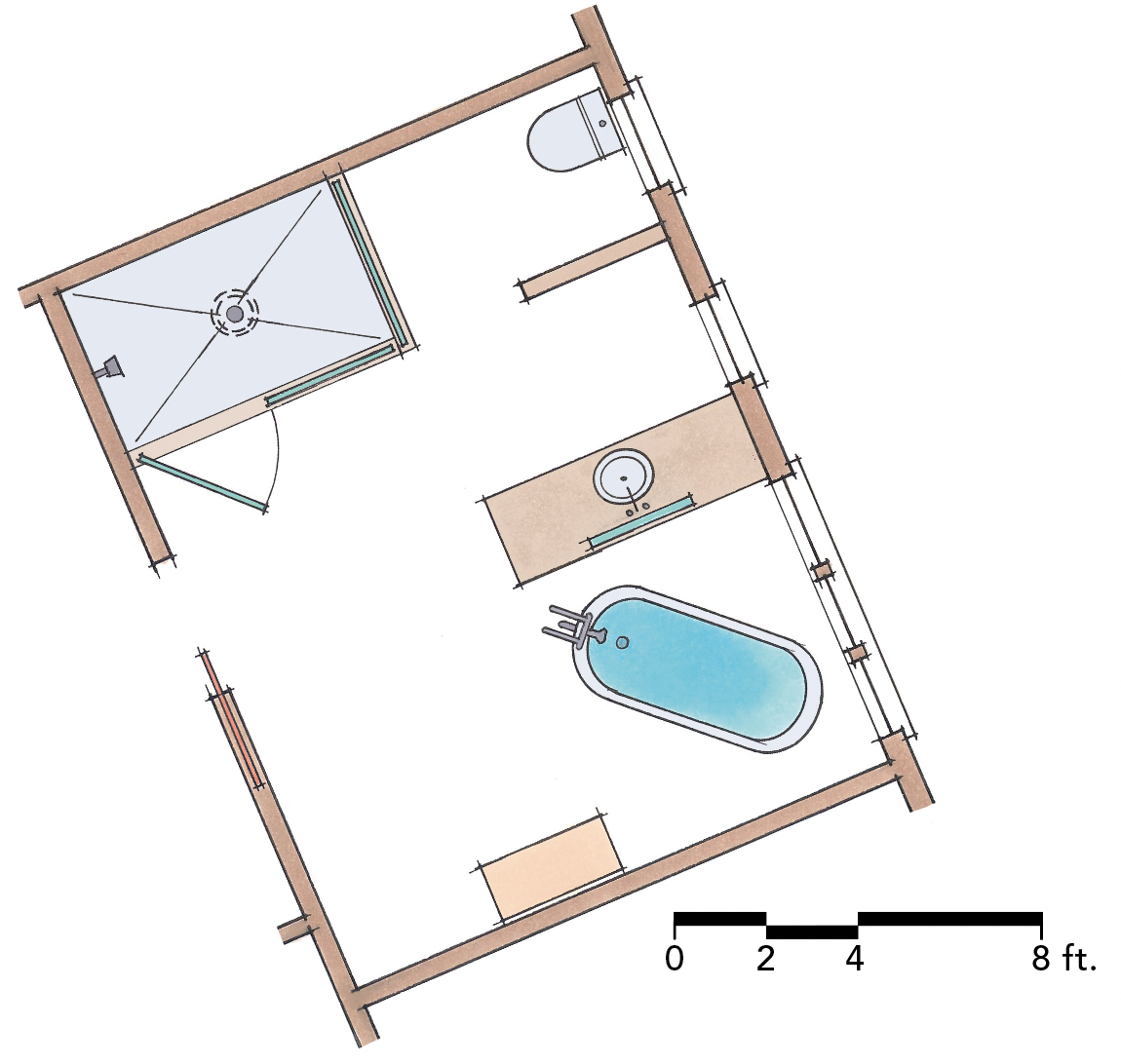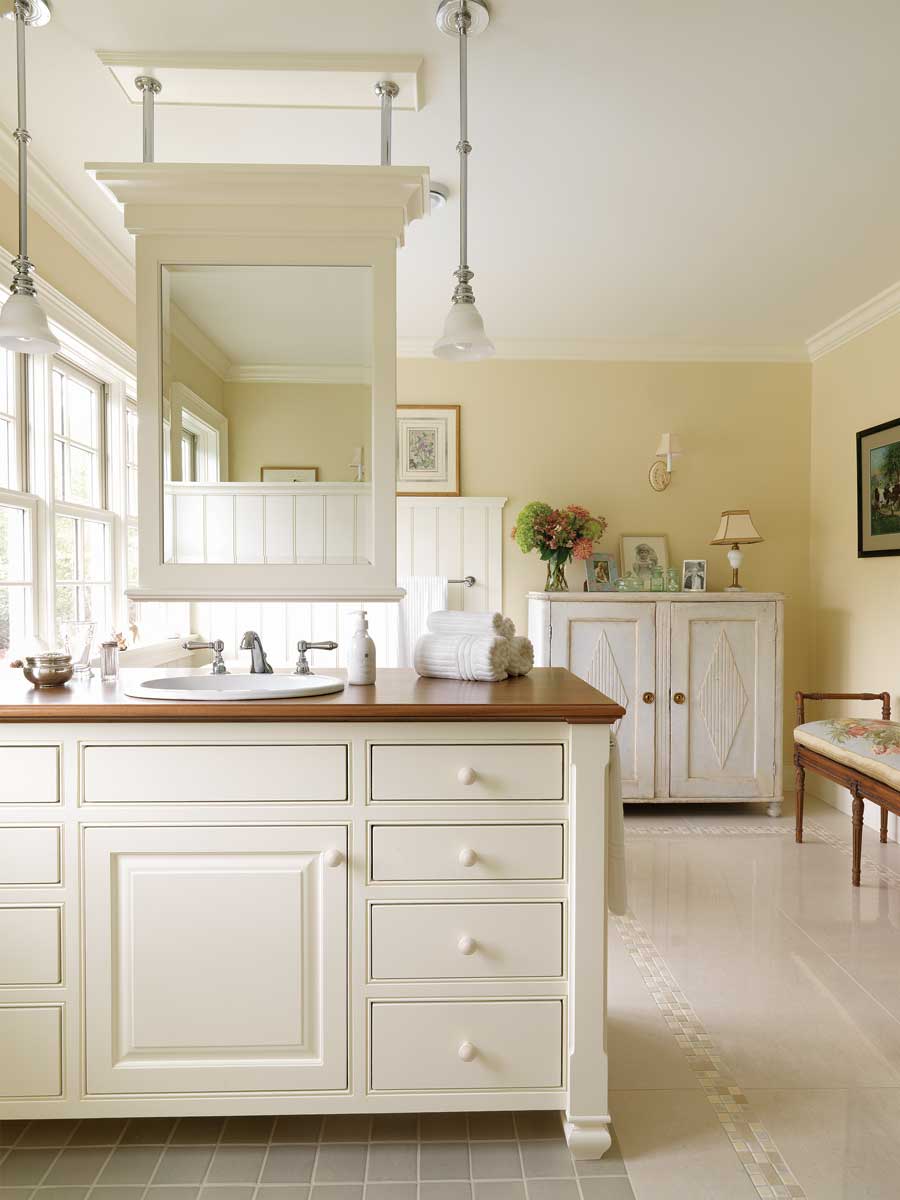A Traditional Country Bath
A clever arrangement makes an unusually large bathroom inviting.

Synopsis: Designer Mitra Urich’s challenge was to renovate an unusually large bathroom so that occupants wouldn’t feel so exposed. Her solution was to place a vanity and a suspended mirror perpendicular to the exterior wall, thereby dividing this large, French-country-style bathroom into distinct and comfortable spaces.

Even though the bathroom is unusually large, numerous windows, the shower, and the door didn’t leave wall space to accommodate a vanity. Additionally, the size of the space left anyone using the bath feeling exposed. The designer, Mitra Urich, solved both problems by placing the vanity and a suspended mirror perpendicular to the exterior wall to separate the workaday functions of shower, toilet, and vanity from the soaking tub.
Textures organize and set a tone
Mitra also used textures to define spaces. An example is the floor tile, which divides the room in half. Along the entry wall, a “rug” of large, reflective porcelain tile creates a more formal setting for several of the owner’s antiques. Smaller, 4×4 tile fills the rest of the bath, distinguishing the space and providing a less slippery surface near the soaking tub.
Texture also differentiates wall spaces. A three-quarter-height wainscot unites the front half of the room, while painted drywall along two interior walls creates a canvas for the owner’s period furniture. The simple color palette consists of a white ceiling that brightens the room, and gold-tone walls that repeat highlights in some of the furniture.
The detailing drawn from elsewhere in the house lends an air of relaxed formality. The contractor, Chris Conner, brought Mitra’s design to life using locally sourced custom cabinets and millwork of painted poplar.
Details
Tile Pratt & Larson C-58 (4×4), prattandlarson-or.com; Marazzi Saturnia porcelain (24×24), marazziusa.com
Wall color Sherwin Williams Row House Tan, sherwin-williams.com
Ceiling color Benjamin Moore Seashell, benjaminmoore.com
Trim color Benjamin Moore Calming Cream
Tub Victoria & Albert Roxburgh slipper tub, vandabaths.com
Tub filler Sigma floor mount with telephone handle, sigmafaucet.com
Shower controls and sink faucet Rohl, rohl.com
Ventilation Venmar two-speed HRV, venmar-usa.com
Designer Mitra Designs, Bristol, Vt.; mitradesigns.com
Builder Conner & Buck, Bristol, Vt.; connerandbuck.com

Andy Engel is a senior editor. Photos by Susan Teare. Floor-plan drawing: Martha Garstang Hill
From Fine Homebuilding #255





