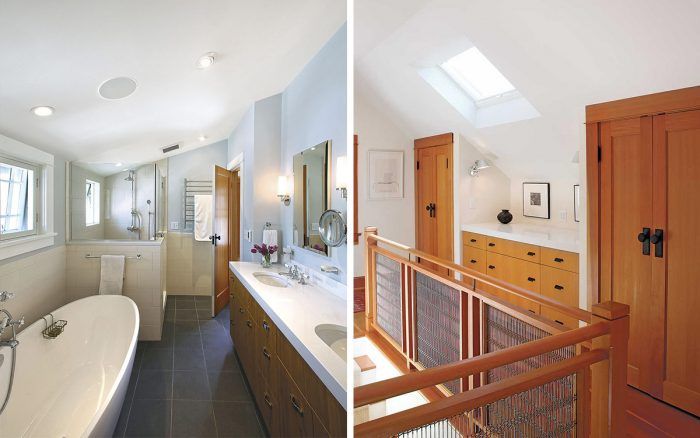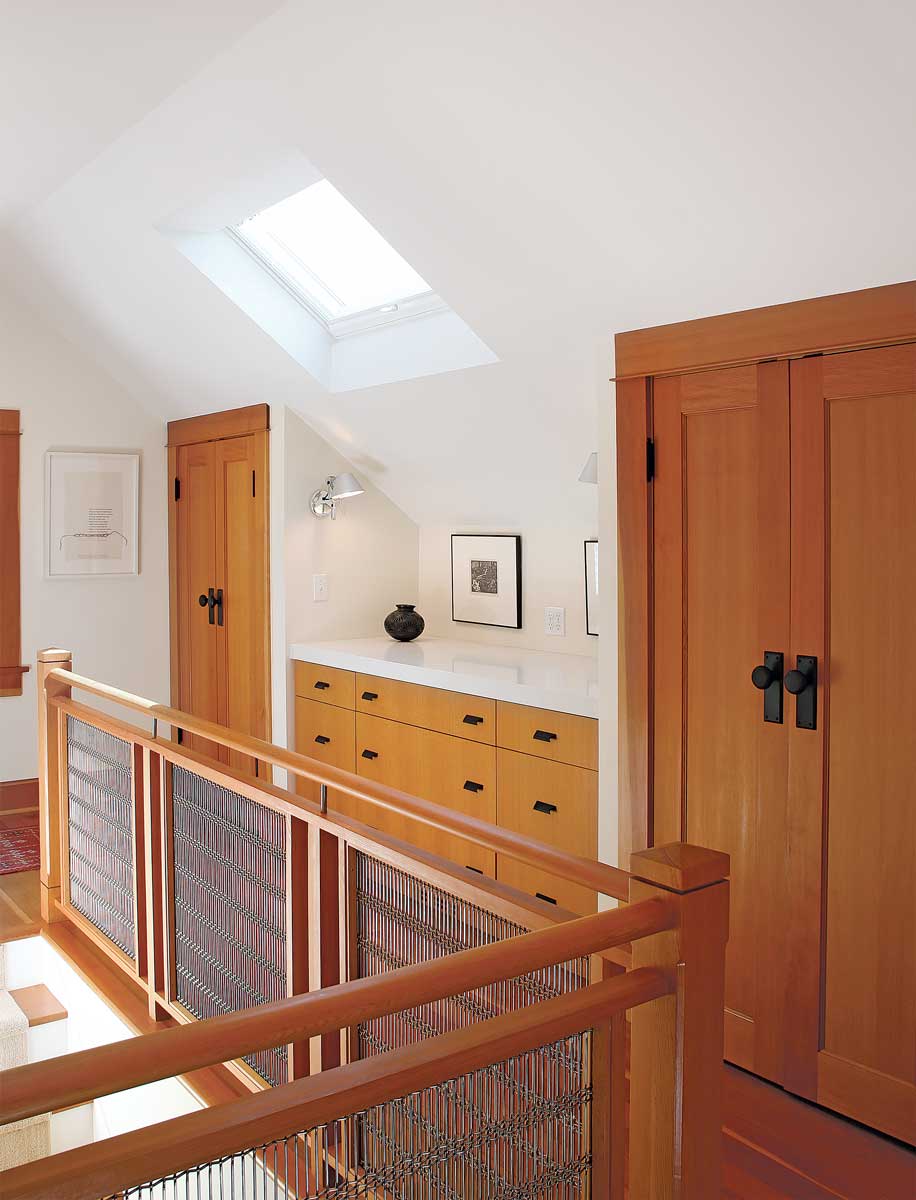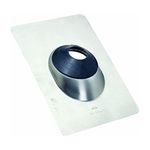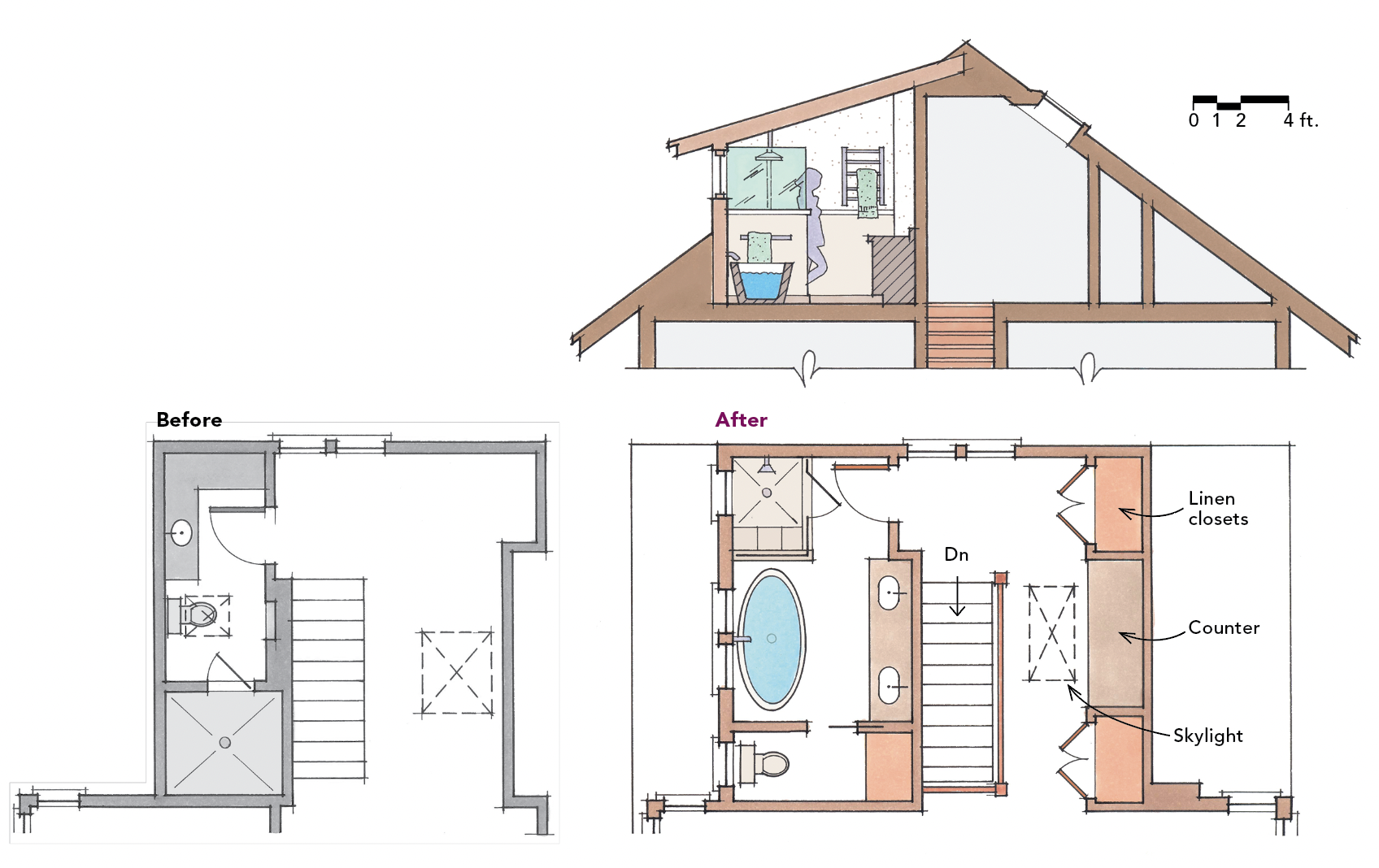Adding a Dormer Opens Up a Cramped Bathroom
A better suite bath is possible thanks to additional headroom.

Synopsis: Mairi Kidd faced a challenge: how to remodel a dark second-floor suite bath under a steeply pitched roof. Her solution was to add a shed dormer, which created a more spacious area and allowed for the installation of four windows in a room that previously had none.
Having sent their youngest child off to college, Joe and Karen Guth decided it was time to remodel the outdated suite bedroom in their 1916 bungalow. While walking around their Portland, Ore., neighborhood, they saw my firm’s sign outside another project and gave us a call.
The Guths’ second-floor suite bedroom had plenty of height along the ridgeline, but the steep roof pitch made for a long, narrow bath with little usable area. The existing bathroom was windowless and had been crammed into the eave so that only half the room was tall enough for standing. The Guths wanted to improve the layout of their suite bath, they wanted better storage, and they wanted us to respect the original character of the home.
Adding a shed dormer created a tall, sloped ceiling and allowed us to add four windows to the bathroom. Bringing natural light into older bungalows and improving the connection to the outdoors are always priorities. The bathroom windows face north for clear, indirect sun. The vanity is opposite the soaking tub and windows so that the mirrors reflect the trees and sky. The new bathroom occupies the same footprint as the previous bath but now has enough space for a separate tub and shower. The freestanding tub is the bathroom’s feature element and is flanked by the shower and the water closet. We chose simple finishes and fixtures to make the room inviting and relaxing in the hopes that the Guths enjoy it for years to come.

skylight above.
Raising the roofThe magic moment in this design came when the designer decided to add a dormer to the second-floor suite. The shed dormer turned the narrow and dark suite bath into a spacious and light-filled room. A freestanding tub is at the heart of the four-piece bath that also includes a shower stall, a water closet, and a double-sink vanity. Along with adding headroom, the dormer wall has four windows that provide treetop views. |
Details
|
Cabinets Caramelized bamboo plywood Counter Caesarstone Blizzard Tub Victoria & Albert Barcelona Wall tile Porcelanosa Bamboo Blanco Floor tile Gray slate |
Sinks Duravit Architec Plumbing fixtures Waterworks Sconces Ginger Company Builder Greg Palin, GPGC |
Mairi Kidd is principal at Kidd Panoscha Design (kiddpanoscha.com) in Portland, Ore. Photos by Brian Pontolilo.
Drawings: Martha Garstang Hill
Originally appeared in Fine Homebuilding issue #263 titled “A Dormer Makes the Difference: A better master bath is possible
thanks to additional head room.”
Fine Homebuilding Recommended Products
Fine Homebuilding receives a commission for items purchased through links on this site, including Amazon Associates and other affiliate advertising programs.

Hook Blade Roofing Knife

Flashing Boot

Roofing Gun






