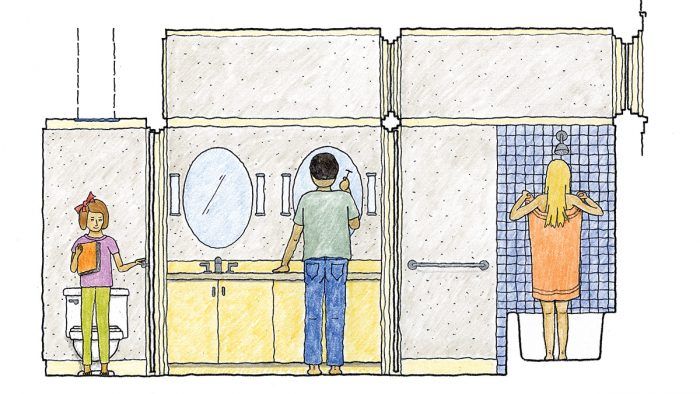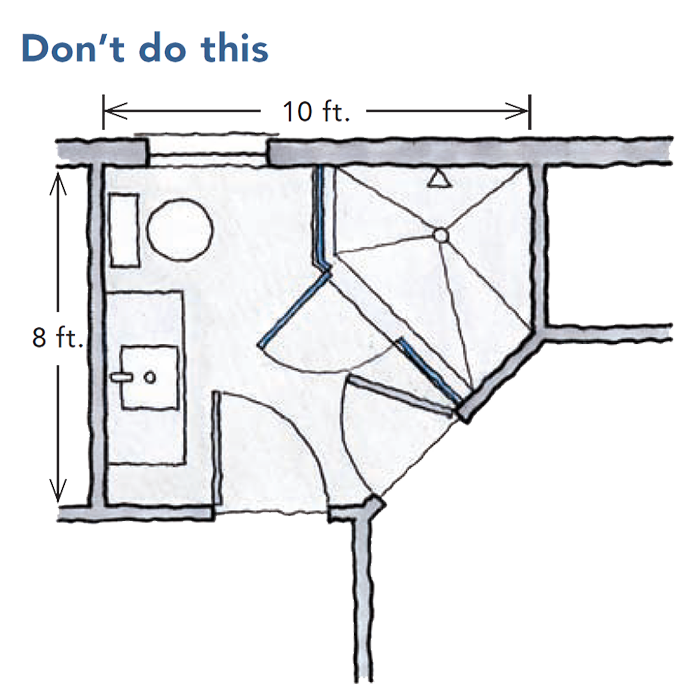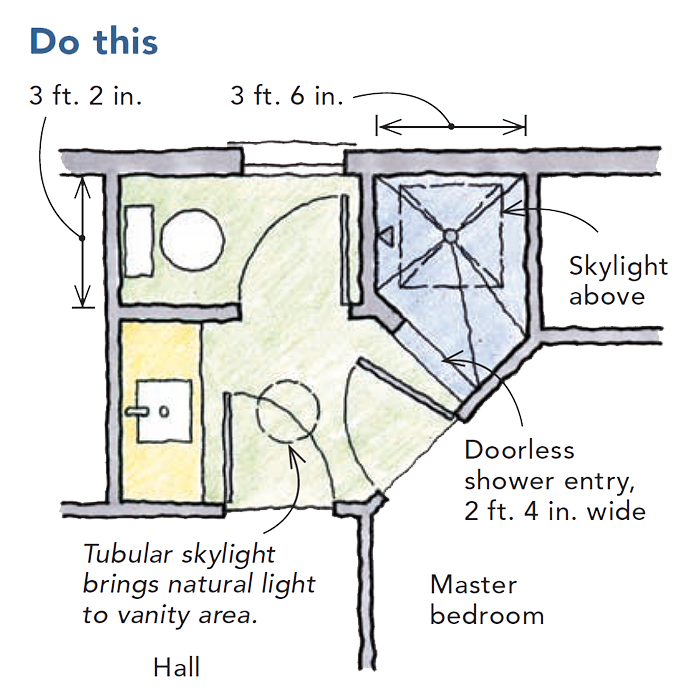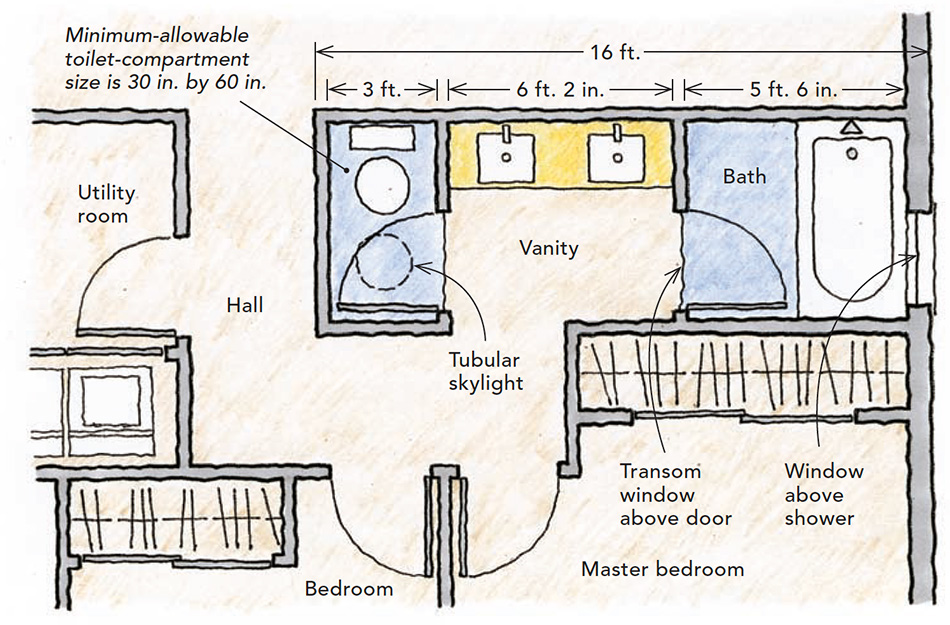Sharing a Bathroom
One bathroom designed to serve several bedrooms is a smart strategy for keeping down costs or when building a smaller house.

On a cost-per-square-foot basis, the bathroom is typically the most expensive room in a house. Instead of several bedroom/bathroom suites, one bathroom designed to serve several bedrooms is a smart strategy for keeping down costs or when building a smaller house. The trick, however, is designing a bathroom that can be used comfortably by two or more people at a time.
Too often, a designer adds a second entry to a traditional bath layout with the hope that it will serve more people. Despite two entry points, the bathroom is actually less accommodating of multiple users than it would be with a single door. A person using the toilet in the middle of the night is left to wonder nervously whether she locked the other door when she hears a houseguest walking down the hall. And if she forgets to unlock the door when she’s done, that guest might not have access to the bathroom.
Typically, a bathroom like this also includes a double vanity with the aim of accommodating two people getting ready for work or school in the morning or preparing for bed in the evening. But even for spouses or partners, this arrangement is of limited use if the bathroom has an open layout.
If you want to replace several bathrooms in a floor plan with a single bathroom serving multiple bedrooms, it’s important to consider the users of the bathroom, the degree of privacy they need, and sightlines through the bathroom.
How many doorways?
Deciding how the bathroom relates to the bedrooms it serves is the first order of business. Shared bathrooms usually fall into three categories: a bathroom with a single hallway entry that serves several bedrooms; a suite bathroom with a second entry from the hallway so that others can access the bathroom without traipsing through the bedroom; and a bathroom with access only from the two bedrooms that it is intended to serve.
To determine the number of entries and whether the bathroom should be tied directly to a bedroom, you first have to figure out who will use the bathroom. Will family members share it on a daily basis? Or will one family member share it with an occasional guest?
If people from more than one bedroom will be using the bathroom regularly, a single entry from the hallway often works best. Designing a suite bathroom with two entries demands greater attention to limiting sightlines within the bathroom. Even with a single entry, a bathroom is more comfortable if the sightlines are carefully planned.
Second door lets suite bath double as powder roomIn some situations, the idea of a second door to the suite bathroom makes sense. Visitors can use the bathroom as a powder room, and overnight guests can use the shower without having to tramp through the suite bedroom. However, using the bathroom in the first drawing below involves a choreographed closing and locking of hallway and bedroom doors to ensure privacy—something of an inconvenience during a midnight trip to the toilet. Adding a toilet compartment boosts privacy (bottom drawing). A pocket door is another option with a clean look that contributes to an open, light-filled space. |
 |
 |
Compartments add privacy
By treating the vanity as a common area and isolating the toilet and shower, two or more people can use the facilities comfortably. A toilet compartment provides privacy and a sense of security for the person in the water closet, and it allows others to use the lavatory or shower at the same time. Depending on how you add compartments and arrange different functions, up to three people can use a bathroom at once within an 8-ft. by 10-ft. plan.
If it’s not possible to fit a compartment with a door into the floor plan, carefully placed half-walls can shield the toilet and toweling-off areas to avoid embarrassing moments if someone accidentally barges in.
One efficient way of creating a bathroom that can serve several people at the same time is to adopt what some call a European design (see the drawing in “Add privacy to a shared bathroom” below). This type of bathroom has separate enclosures for the toilet and the shower, and the vanity is open to the hallway in the bedroom wing.
If the shower and the toilet area are in separate compartments, each one must be ventilated. A multiple-duct fan wired to a timer switch is an efficient way to clear the air (To learn more, read “A Buyer’s Guide to Bath Fans“).
Tailor the amount of privacy to the usersDepending on who shares the bathroom (siblings, spouses, or children and guests), the amount of privacy they demand and the frequency with which they use the bathroom should determine the degree of compartmentalization. A relatively small bathroom divided into three compartments (drawing left) can be shared by people who want privacy. Pocket doors help to open up the space when the compartments aren’t in use, and a skylight brightens the shower and dressing area. If people are on different schedules, the toilet and shower can share a compartment, and the same footprint can also accommodate a tub (drawing right). |
 |
 |
Look on the bright side
“There isn’t enough light” is the most common refrain I hear from clients about their bathrooms. Compartments and doors that divide a bathroom exacerbate the problem, so lighting strategies are important.
Adequate overhead lighting and good task lighting mounted on both sides of a mirror are essential, but nothing beats natural light. Skylights, both traditional and tubular, bring light into compartments, and I use them liberally. But I also make sure light from windows travels as far as possible. Relites—transom windows that function like clerestories—are a simple, effective way to get indirect light deep into a bathroom.
Drawings by: Russell Hamlet, AIA
From Fine Homebuilding #199








