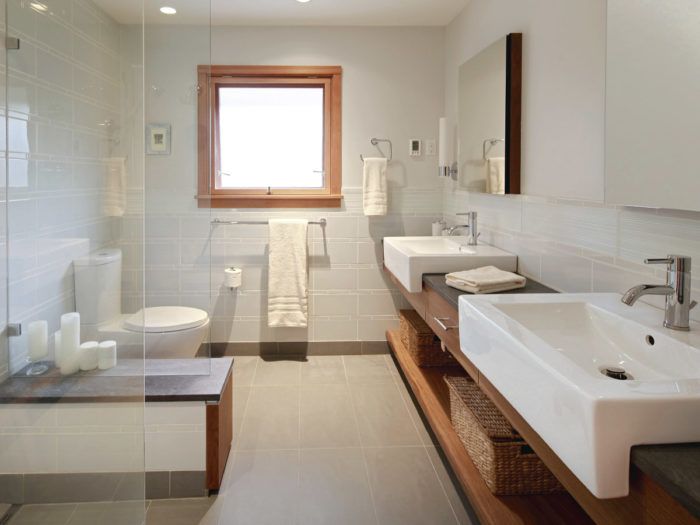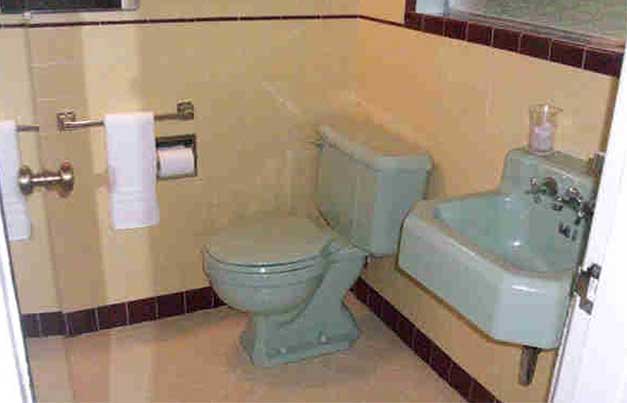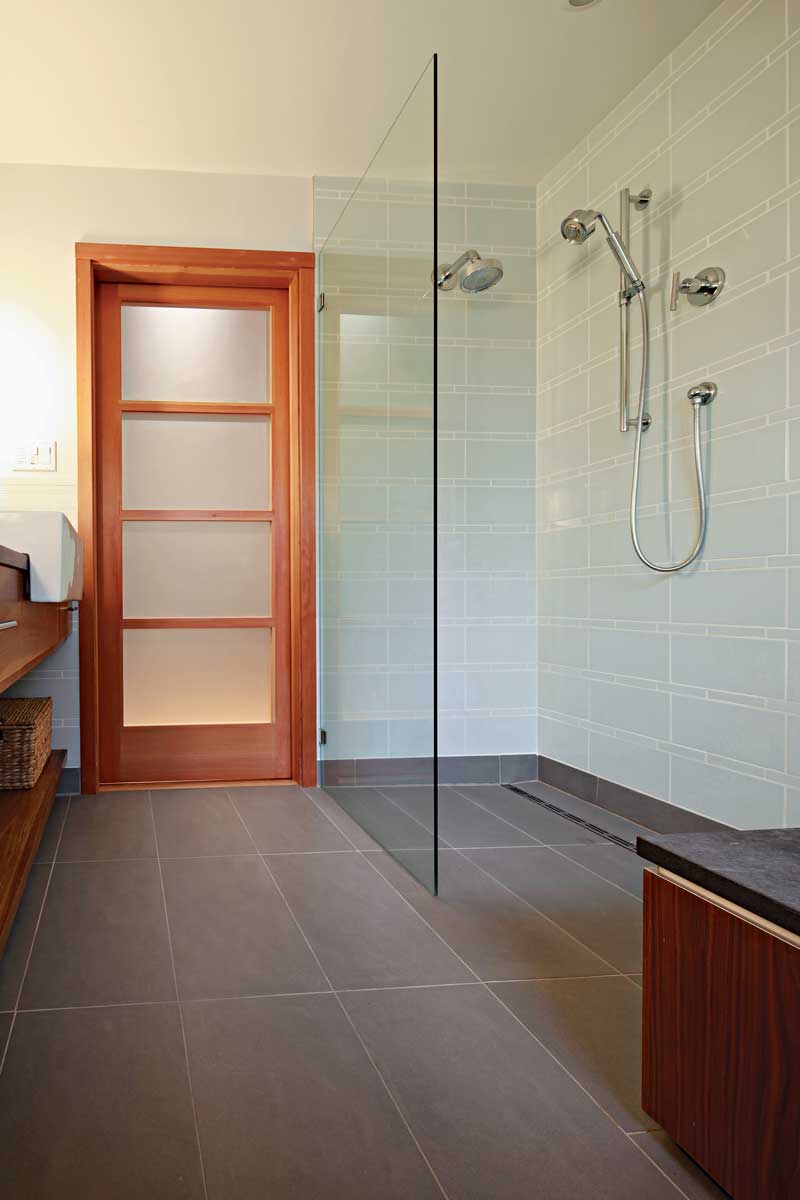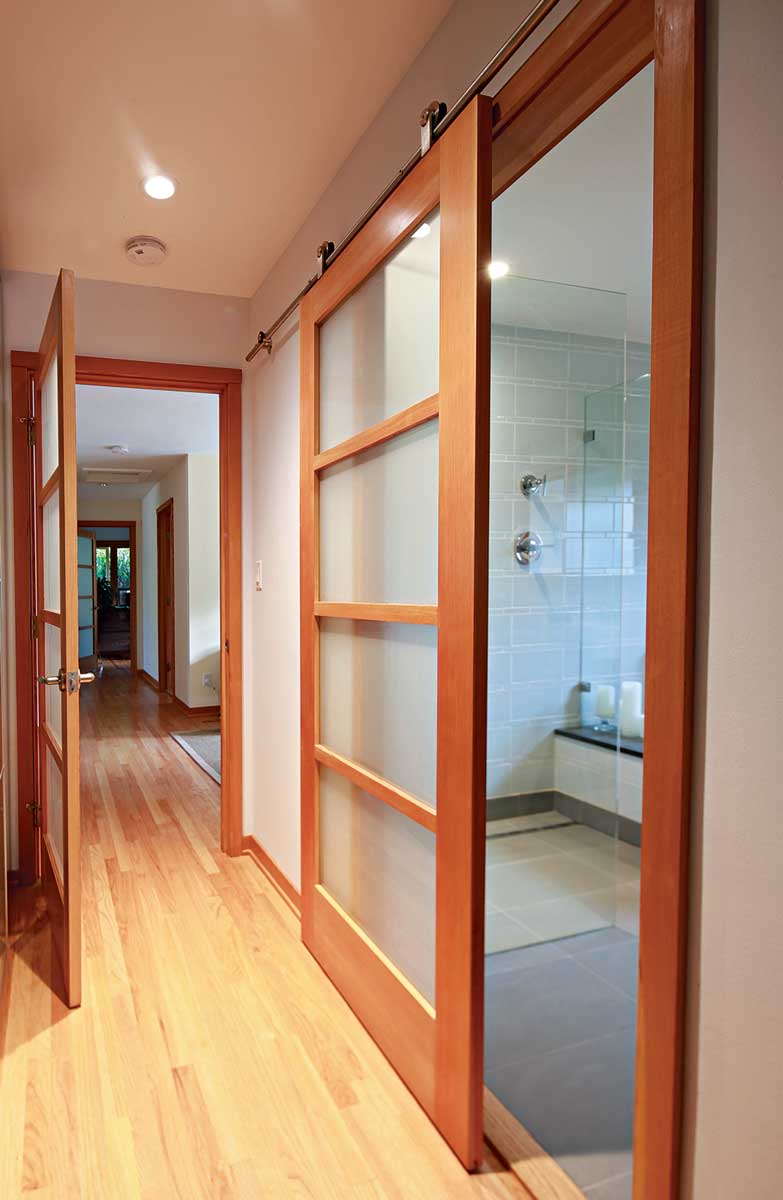This Suite Bath Remodel Is a Family Affair
Siblings and spouses pool their skills to take a dated bath from cramped to contemporary.

 Basic space, spa–like feelBefore the renovation, the bathroom was small and dark. The new space is clean and modern and the simple rectangular arrangement offers just enough room for the toilet, walk-in shower, and double vanity. The curbless shower and its glass partitions go a long way toward creating the spa-like feel the homeowner was after. |
My sister-in-law, Victoria Buker, is a landscape architect who works in construction management. When her suite bathroom—untouched since the house was built in 1953—needed an upgrade, she recruited me to do the design, my brother-in-law, Dan Buker, to be the general contractor, and my wife, Katherine Buker, to install the tile. Victoria wanted the remodel to convert the cramped space into a modern, contemporary bathroom with a spa-like feel.
Fortunately, the suite bath wasn’t the only room in the house that we were remodeling, so we had some control over the size and shape of the room. In the end, we decided to keep the shape a simple rectangle and the size relatively small, and used the cabinetry and materials to create the calm and elegant style that Victoria was looking for.
The vanity consists of two horizontal planes. The upper section has drawers below the counter and two sinks above. The lower shelf is open to allow for storage flexibility and to make the small room feel spacious. The open bathroom vanity was custom-designed and built by Dan and engineered with Unistrut metal brackets. The vanity is finished with walnut and walnut-veneer plywood. The stone countertop is made up of three separate remnants found at local fabricators.
Additionally, a low cabinet, split between the toilet and the shower, has open shelves that face the toilet to provide more storage space, while inside the shower the same structure functions as a shelf for storing toiletries.
 |
 |
Victoria wanted a large walk-in shower to modernize the space. The new shower’s curbless entry ensures accessibility. Its frameless glass walls keep the room feeling as open as possible. The shower has a linear drain and its tiles have an anti-slip finish. Katherine waterproofed the tile shower with Schluter Ditra and Kerdi waterproofing products. The 12×24 porcelain tile is the same throughout the space, making the room feel larger than it actually is.
Victoria loves her new suite bathroom and it was rewarding to do the work as a family. If the new bath lasts as long as the original bath did, it too will be long overdue for an update. But that will be work for the next family who owns the home to tackle.
More details
|
Hardware Linea Rail Shower Kohler Purist Linear drain QuickDrain Sinks Lacava Aquaplane |
Faucets Mirabelle Sconces Kohler Purist Wall Tile Ann Sacks and Pental Surfaces |
Steve Campbell is an associate architect with The Johnson Partnership and has been with the firm since 2001. Photos by Mike Hipple, courtesy of the author.
From Fine Homebuilding #271





