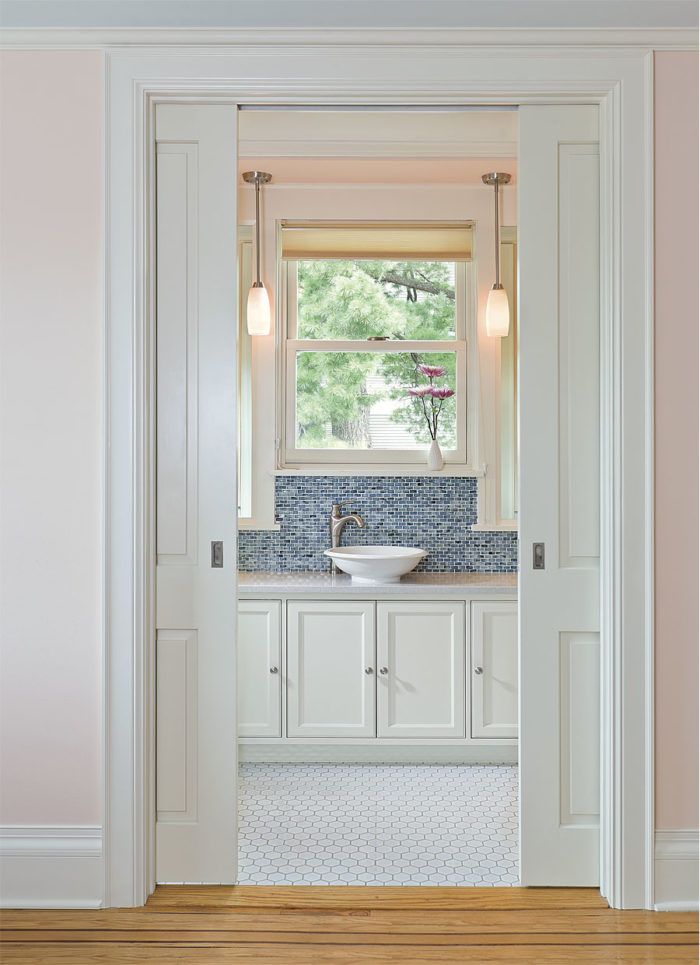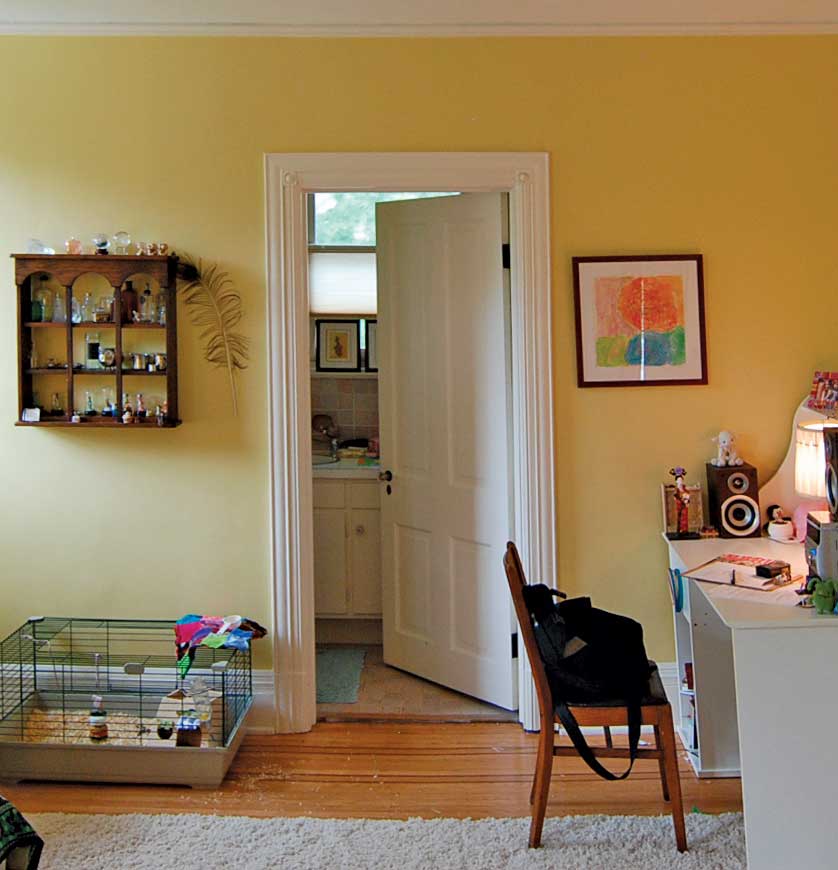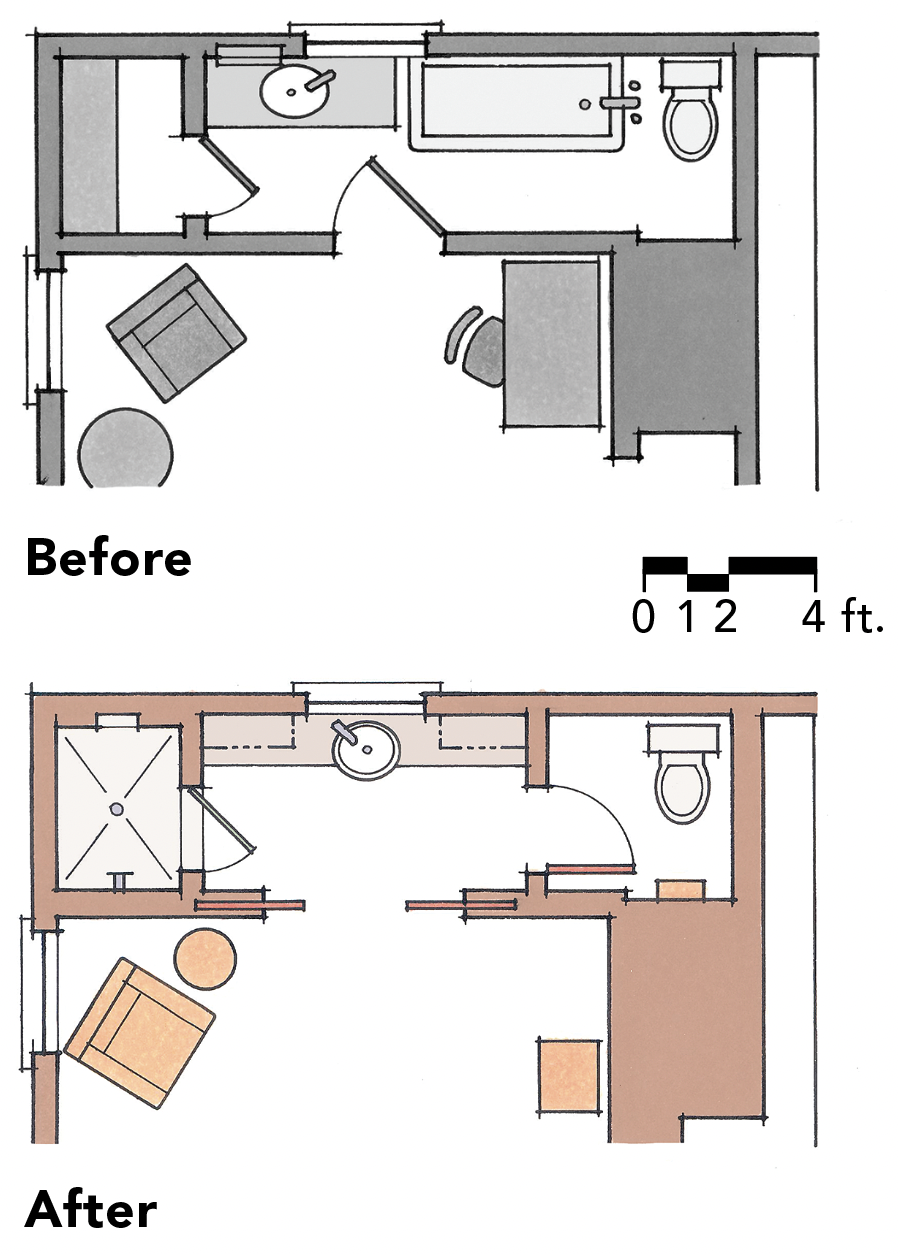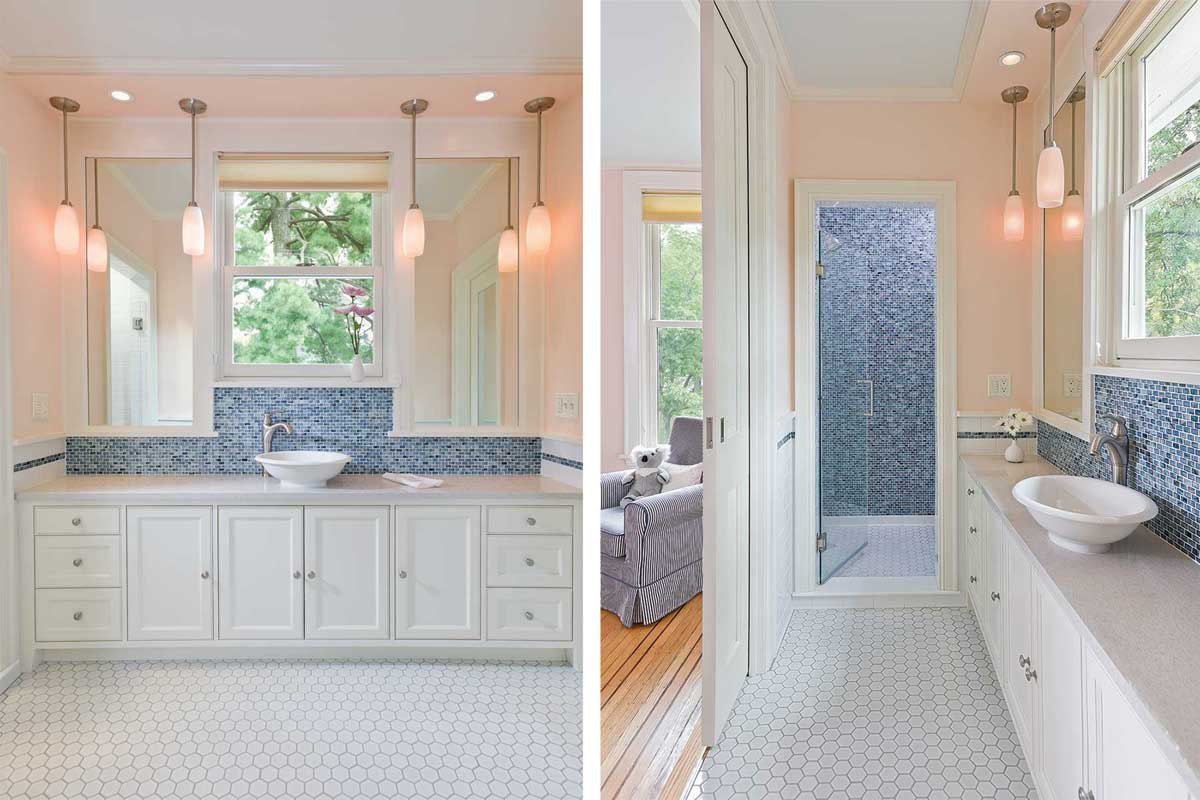The See-Through Bath
Pocket doors allow a view from the bedroom, through a beautiful bath, to the outdoors.

Synopsis: A burst pipe prompted the remodeling of this bathroom, whose layout and fixtures were overdue for an upgrade. Replacing the swinging door with a set of pocket doors enabled Edie Sebesta to design a bath worthy of being seen. When the pocket doors are open, persons in the adjacent bedroom can look into the bath at a new central vanity, a shimmering blue backsplash, a vessel sink, and a view out the window.
In 2007, a family of five moved into this historic home. Content to leave it as it was, they added only a few personal touches. During a harsh winter, however, a pipe burst, which led to their decision to remodel this bathroom, a full bath off one of their daughters’ bedrooms, that was overdue for an upgrade anyway.
The existing bathroom was shoehorned into a small rectangular space. It was dark, had little storage, and was interrupted by an obtrusive in-swing door. A 1950s tub took up lots of space but provided little functionality, and it had no shower. The laminate vanity had a stainless-steel drop-in sink and a faucet similar to what you might find in a 1980s kitchen. Finally, the lighting was insufficient and unbalanced.
The biggest impact on the bathroom was our decision to replace the swinging door with double pocket doors. The pocket doors open the bathroom to the bedroom in a much bigger way, offering better circulation into and inside of the bath while keeping the bedroom wall outside the bath clear for furniture. They also allow the vanity to be seen from the bedroom, offering a shimmering view of the backsplash and the tall mirrors flanking the window and the decorative vessel sink below it. On one end of the bathroom is a toilet room with its own door, and on the other end is a new walk-in shower. Unlike the vanity, both are hidden from the bedroom. The spaces now share natural light, and the bath feels much less claustrophobic.
 |
 |
The bath provides a fresh, youthful look while keeping with the traditional style of the historic home. Hexagon floor tiles, traditional millwork, and new trim all tie into the home’s original character. Blue glass tiles for the shower and backsplash give the space texture and a personal, contemporary touch. The bathroom’s lighting is a combination of recessed cans and sleek pendants. The cans provide general illumination for the space, and the pendants add soft and warm light at the mirrors. The pendants’ style and brushed-nickel finish (the same finish used for all of the fixtures), along with the light-colored painted surfaces, enlivens the new bath.
The white subway tiles used on the walls and the hex tiles used on the floor are simple, quintessentially traditional, and readily available at any budget. With these as the general field tiles, we were able to splurge a little on the blue mosaic tiles for a splash of color at the most visible walls. The simple pendants, manufactured recycled countertop, and vessel sink were also reasonably priced and allowed us to focus some of our budget on infrastructure—new plumbing and insulation at the exterior walls to prevent the same frozen-pipe disaster that brought us to this bathroom remodel to begin with.

Details
Counter Icestone Sky Pearl
Shower glass DreamLine
Showerhead Moen
Sink Mansfield Monet
Faucet Fontaine Vessel Sink Filler
Light fixtures Westin Lighting
Edie Sebesta is senior associate at U+B Architecture & Design in Minneapolis (uplusb.com). Photos by Andrea Rugg (andrearugg.com), except where noted.
“Before” photo: courtesy of the author. Floor-plan drawings: Martha Garstang Hill.
From Fine Homebuilding #263





