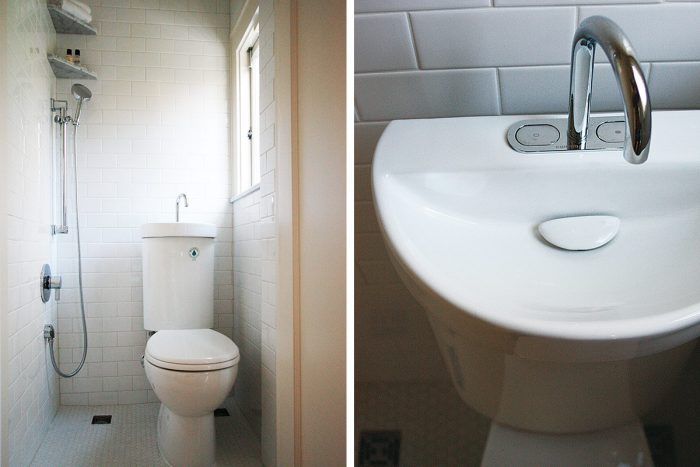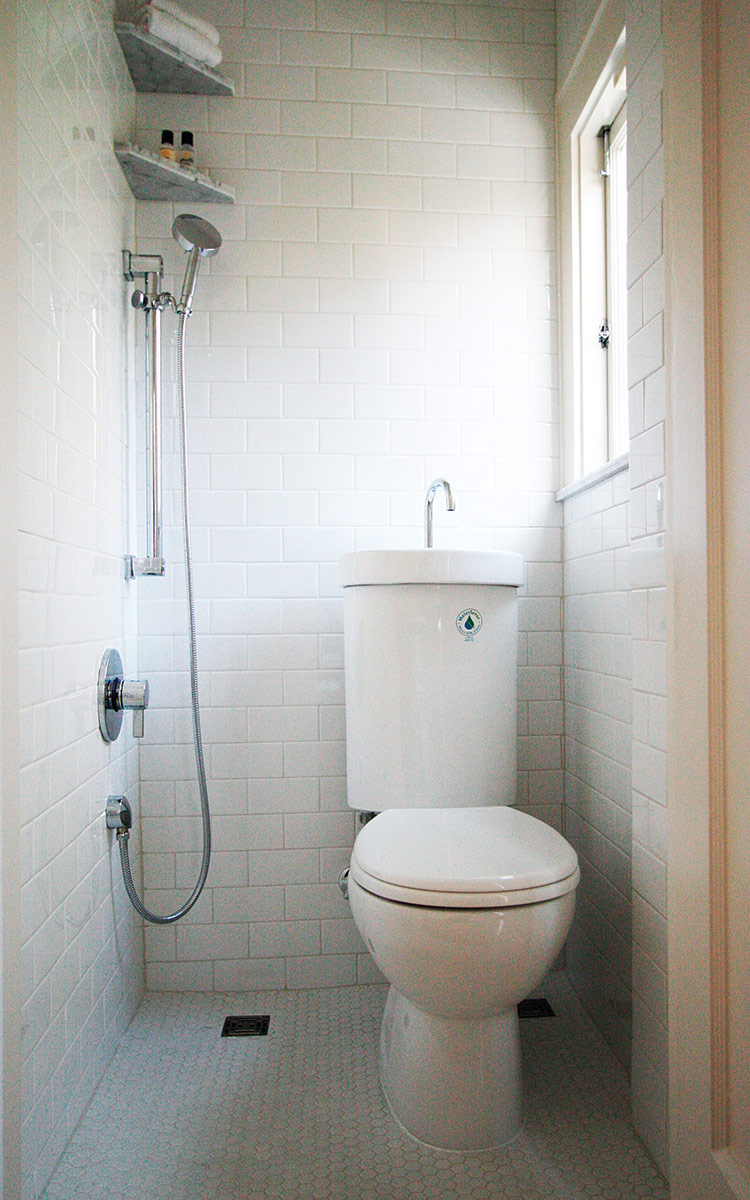Three-Quarter Bath in 9 Sq. Ft.
This quirky bathroom remodel is pure genius for some, a head-scratcher for others.

When we first saw this bathroom remodel, it brought our workday to a screeching halt. We didn’t know whether it was pure genius or absolute stupidity. But after huddling around the computer, flipping through the photos, and arguing for half an hour about the logistics, code compliance, and design merits of this quirky project, we realized the discussion this bathroom had inspired in us was reason enough to share it with you. —The Fine Homebuilding editors
The client for this project wanted to convert her first-floor powder room into a three-quarter bath without a major remodel. That meant maintaining the footprint of the existing room, which was only 9 sq. ft. The client liked the European concept of a wet room, and she knew our firm’s reputation for solving design problems, so we put our heads together and dove right in.
The first hurdle was figuring out how to deal with the water in, and potentially outside, the bathroom. The waterproof membrane used to create a curbless shower pan typically runs a minimum of 12 in. past the opening of the shower. For this project, we covered the entire room in membrane. We even pulled up the oak flooring outside of the bathroom door, extended the membrane 18 in. into the adjoining room, and then installed a wood-textured tile that mimics the look of the rest of the flooring.
The minimum required slope for a shower floor to drain correctly is 1/4 in. per ft. This shower room is pitched at a more aggressive 1/2 in. per ft., and it leads to a pair of square drains near the back wall.
For additional water resistance, we added a new fiberglass-composite door jamb, painted the existing door with a marine-grade paint, and added a sweep to the door, allowing for curbless entry to the room. We also replaced the window stool with marble and added a high-efficiency exhaust fan to clear the room of steam.
With water management figured out, we now had to fit the fixtures. We tucked the showerhead and controls into the corner, along with a marble shelf. The toilet, which we set level in the room by building up a platform for it to sit on, doubles as a shower seat. It’s a compact Caroma model with a built-in washbasin that drains into the toilet tank, providing water for the next flush. Clearance to the side of the toilet is the code-required 15 in., but the distance in front is shy of the code minimum. Luckily, our building inspector was on board with our concept and conceded on the required front clearance because the door could be left open if needed.
The client still uses the space mostly as a powder room, and occasionally to clean off her muddy feet after she comes in from the garden, but she says that it’s nice to know the microbath is ready for full-time use when the need arises.
–Alex Daisley is a project manager at Hammer & Hand in Portland, Oregon.
Photos: courtesy of Bright Designlab







View Comments
I am getting bids for a similar project. Half of the contractors think I am crazy. The other half are excited to do something challenging and different. May I ask, what was the cost of this project?