Building Strong Deck Stairs
Learn several fool-proof methods for supporting and connecting stringers and guardrails when building an outdoor staircase.
Jump to all the videos in this series
Stair stringers are usually attached to the end joist or rim joist of a deck without consideration for the extra load the stairway imposes on the deck frame. And since the deck joists, beam and footings are designed just for the deck load and not the stair connection, the framing can be overloaded. There are two options we have to ensure the stairway doesn’t overload a deck frame. The deck frame can be engineered to handle the load of the deck stairs or the deck stairs can have an independent support system.
Treat the staircase like a separate structure
I use an independent support system so I don’t have to enlist an engineer to design the framing and it’s simple to do. Separate structural posts with their own footings support a header that the stair stringers attach to. Generally guard posts will be needed to support the guardrail system at the top of the stairs. So instead of just terminating those posts at the bottom of the joists, they can run down to footings. The header is sized to support the stringer top cuts – generally a 2×8 will work unless the stairway is wider than 4 ft. The header can be screwed to the posts – much like a ledger is screwed to the house – or additional support can be added by installing jack studs on the face of the posts down to the footing.
Special hardware makes framing connections easy
The stringers are connected to the header using stringer-connector hardware. These have only been manufactured for a few years and are a simple way to provide a secure connection between the stringers and header. The connectors can be installed using connector nails but I prefer to use screws to help resist withdrawal. The connectors are reversible so you can install them on the inside face of the outside stringers so they aren’t visible. Fill all the holes in the hardware into the header and side of the stringer. Only one hole needs a nail or screw on the bottom of the stringer.
2 ways to support the bottom of the stairs
There is no specialty hardware to mount the bottom of the stringers to the footing or landing. A couple of conventional methods include notching in a 2x to the bottom of the stringers and using guardrail posts as the link. A 2x notched and nailed or screwed into the bottom of the stringers can be fastened to the footing / landing with adhesive anchor bolts or wedge anchor bolts drilled and installed after the stringers are positioned. The 4×4 guard posts bolted to the bottom step of the stringers can secure the stairs to the footing / landing when post bases are attached to the bottom of the posts and fastened down using adhesive or wedge anchors.
Guardrails can connect to the ground or the framing
Stabilizing the guardrail posts at the bottom of stairs can be accomplished a couple of ways. DCA-6 illustrates the method of embedding 4×4 posts in frost-depth concrete footings and bolting them to the outside stringers. This gives a solid connection at the bottom of the stairway and solid posts. Another way shown in the video is to screw two rows of blocking between the bottom steps of the stringers. Then install tension tie connectors to the blocks and bolt through to the outside of the posts. The same effect can be achieved by running a long threaded rod from the outside of posts on the outside of the stairway and through all the stringers (see article referenced below).
Additional deck-stair resources
Articles / Videos
- Mounting Deck Stairs
- Video: Critical Deck-Framing Connections, Part5: Stairs
- Article: Critical Deck Connections
Videos in the Series
-
How to Install and Flash a Deck Ledger, Start to Finish
-
Options for Fastening a Deck Ledger
-
Attach a Deck Ledger Over Brick, Foam, and Other Thick Claddings
-
Deck Footing Options
-
Options for Fastening Deck Posts to Footings
-
Options for Fastening Beams to Deck Posts
-
Installing Deck Joists
-
Lateral Load Deck Connector Options
-
Options for Fastening Deck Guardrails
-
Building Strong Deck Stairs

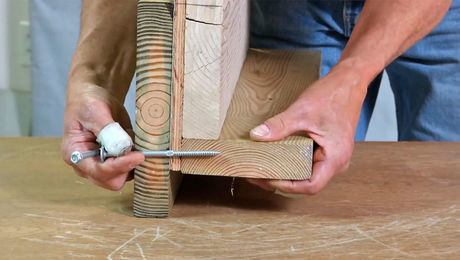
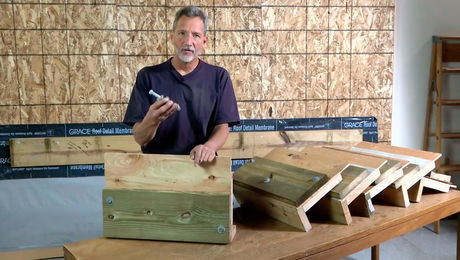
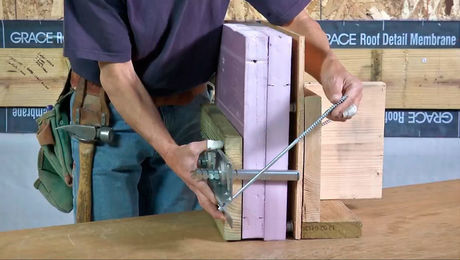
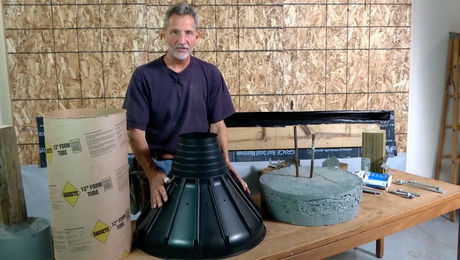
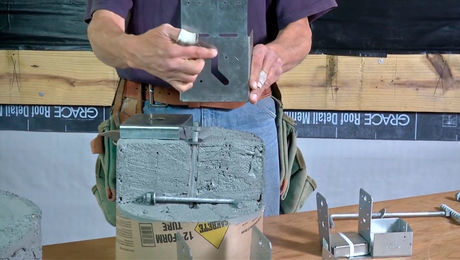
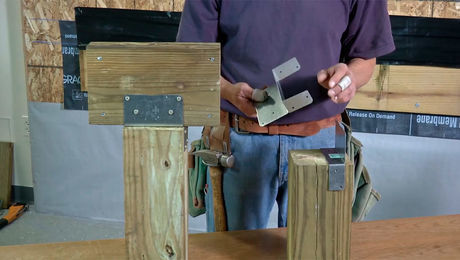
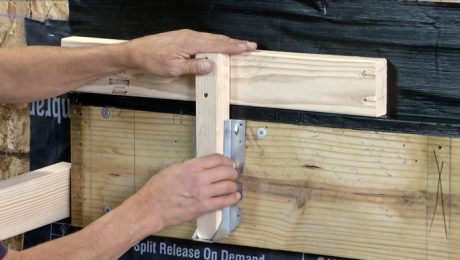
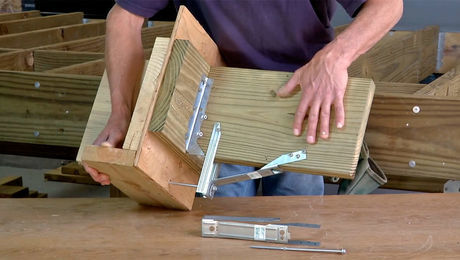
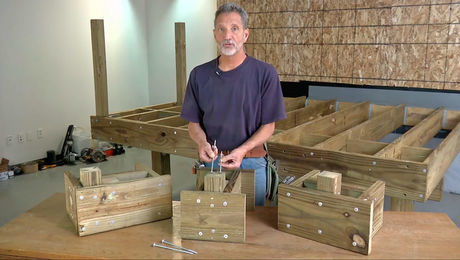
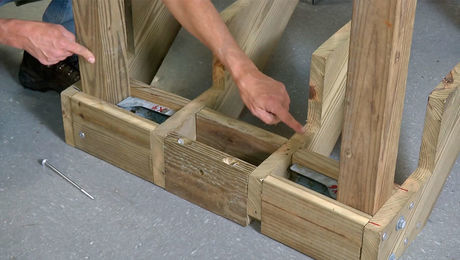





View Comments
Stair build. Talk about overkill. Interior stairs aren't even built with that structurally rigidity. ...think of stairs to the basement that shake as you walk up and down. They aren't nailed or screwed to anything at the bottom ...and sit on bare concrete ...think of all of the stairs that are only nailed to a header at the top and some toe nails at the bottom ... and no posts extending down to footing or to even the floor below.
Please don't misunderstand me. I do believe in building proper stairs. Proper brackets, structural screws, sufficient number of stringers, etc.
A much more important consideration is rot. P.T. does rot, and surprisingly quickly sometimes. Brushing wood preservative on cuts is not sufficient in my view. In addition to this step that keeps the building inspector happy, I brush roofing tar wet seal stuff on all cuts and cover all joists with 8 inch wide strips of roll roofing that I loosely tack down every 10 inches so that it sheds water. (It's cheaper than Vycor.)
...and by the way. Coat the bottom of your stringers and other bracing, where they meet the concrete pad, with tar.