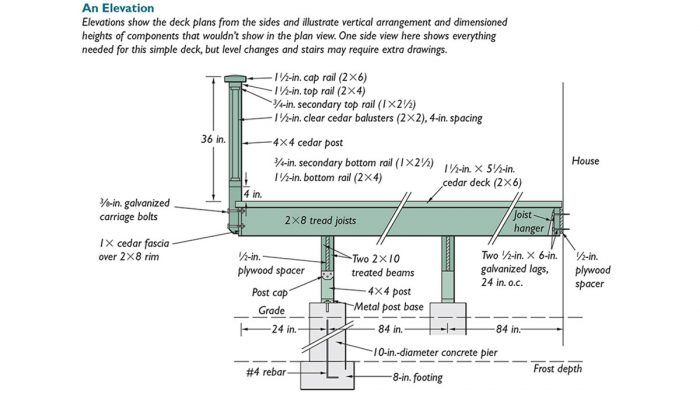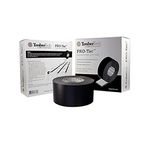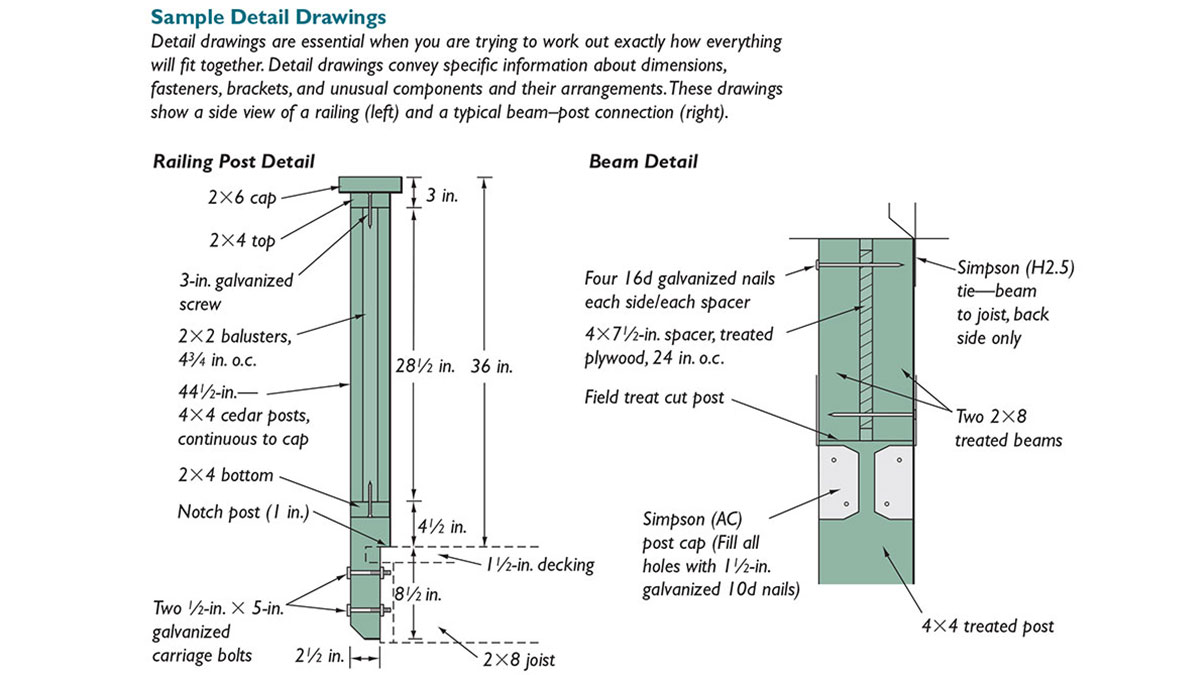Deck Elevation and Detail Drawings
You'll need to draw a side-on view and specific details to show the deck parts that can't be seen on the plan view.

The view from the side is called an elevation (drawn 1 in. equals 1 ft.) and shows heights of the various deck components, their vertical arrangement, and other information not easily conveyed on the plan view. The elevation also should indicate the depths of foundations, the deck height off the ground, and the sizes of posts, beams, joists, and cantilevers. It may show the relationship of the railing posts to the joists as well as railing heights above deck level. It isn’t essential to draw tall elements to full size, as this may require a scale that renders other elements too small to be useful, but do keep labels on dimensions accurate.
Detail drawings will illustrate those specifics that are too small or intricate to show on the plan view or elevation view. These drawings are often done full size, if possible, in order to include all the information needed to properly assemble a particular connection. Sometimes, a builder will work out these details at the job site on a sketchpad or a scrap of lumber in order to figure out how something is supposed to fit. To help avoid mistakes, however, it’s best if most details are provided by the designer before construction begins. Detail drawings are important because they specifically spell out how the deck will be assembled.
Fine Homebuilding Recommended Products
Fine Homebuilding receives a commission for items purchased through links on this site, including Amazon Associates and other affiliate advertising programs.

All New Bathroom Ideas that Work

Standard Marking Chalk

Flashing and Joist Tape






