Decks That Stand Up to Wildfire
Use these fire-resistant materials and smart landscaping strategies to help your deck survive.
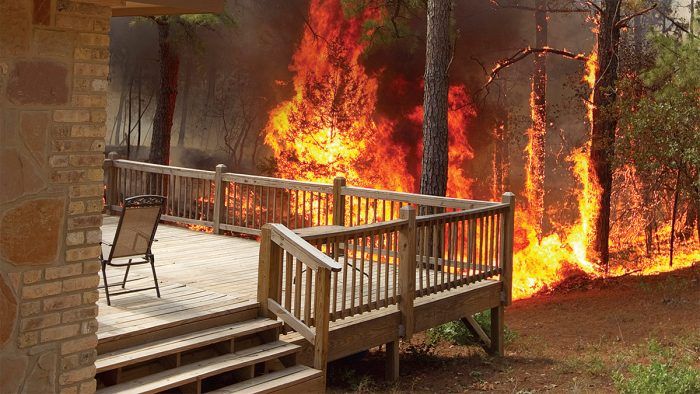
Synopsis: Living and working in a dry part of Texas, architect Paul DeGroot is very familiar with International Code Committee’s Wildland-Urban Interface Code, which governs exterior construction in wildfire-prone areas. Because decks are typically wooden structures, they are frequently the bridge that carries wildfire to the house. DeGroot details three progressively more fire-resistant methods of deck building that can minimize the chances of a forest fire spreading to a house.
Think about it. In the event of a wildfire, a deck is a giant surface that’s likely to get peppered with wind-borne embers. If the deck catches on fire, the house is probably next. Not even brick or stucco siding can prevent a deck fire from shattering the glass in patio doors or windows and igniting a home from within.
With the spate of disastrous wildfires across the country in recent years, local building and fire codes may demand fire-resistant decks on lots that border undeveloped land at risk for wildfires. Fire marshals and code officials know these locations collectively as the wildland-urban interface (WUI). According to a 2013 report by the International Association of Wildland Fire, 46 million homes are situated in WUI zones. Particularly in the Rocky Mountains and the Southwest, the spread of housing into low-elevation forested land has resulted in nearly every urban area having a large ring of WUI. Multitudes of decks are already in harm’s way, and more are being built all the time.
Code requirements vary with jurisdiction
The most comprehensive code written to reduce the hazard to life and property from fire in wildland settings, including preventive measures pertaining to decks, is the International Code Council’s International Wildland-Urban Interface Code (IWUIC). Based on an area’s terrain, fuel type (trees, grasses, etc.), fuel abundance, and the number of days that critical fire weather occurs annually, the IWUIC defines fire-hazard severity classifications of moderate, high, and extreme. Local jurisdictions (building or fire departments, for example) use this information to map their particular zones of wildfire risk.
Where in force, the IWUIC requires ignition-resistant construction for a home’s exterior components, including decks and other projections. The details depend on the fire-hazard severity, the water supply, and the distance between the home and vegetative fuel (known as defensible space). Although the ignition-resistant construction specs are divided into three categories—class 1 (most resistant), class 2, and class 3 (least resistant)—the requirements for decks are identical in classes 1 and 2. Class 3 permits all deck types.
California’s Office of the State Fire Marshal developed its own requirements for wildfire zones, which are in section R327.9 of the California Residential Code. Individual jurisdictions in the state have adopted these specifications verbatim or with modifications that are more restrictive. California divides land into three levels of fire hazard severity: moderate, high, and very high. The code applies to all unincorporated land designated as State Responsibility Areas by the state’s Board of Forestry and Fire Protection. It also applies to any areas deemed by cities and local agencies as Very High Fire Hazard Severity zones or Wildland Interface Fire Areas. Unlike the IWUIC, the California code only regulates the top decking surface.
Using the IWUIC code as the model, I show here three ways to build a deck that can help keep flames at bay. It is possible to mix and match parts and come up with other code-compliant designs. Because the lumber framing is combustible, the first approach only fits the IWUIC’s class-3 ignition resistance and cannot be built in high- or extreme-hazard locations. Nonetheless, it’s an upgrade. The last two methods meet the class-1/class-2 ignition-resistance requirements of the IWUIC and can be used in moderate- and high-hazard areas, as well as in some extreme-hazard zones. Even if you build in a lower-hazard area—or in parts of California where only the decking is considered for purposes of wildfire codes, or in a location where the IWUIC hasn’t been adopted—it still might be a good idea to upgrade your deck beyond what code requires.
Deck-board flame-spread ratings
Deck boards are tested for their ability to support combustion. The test measures flame growth on the underside of a horizontal test specimen. The result is the Flame Spread Index, a relative scale in which asbestos-cement board has a value of 0, and red oak has a value of 100. For a board to earn the top class-A flame-spread rating, it needs to test in the 0 to 25 range, which also includes ordinary gypsum drywall (15) and fiber-cement siding (0). Deck boards scoring in the 26 to 75 range are class B, and those in the 76 to 200 range yield a class-C flame-spread rating. For comparison, according to the American California burning. In this test to determine flame spread for product listing in California, a specifically sized ignition source, or “brand,” is place on different deckings. While the brand ignited the class-C decking on the left, it burned out on the class-B decking on the right. Wood Council, redwood (70) and western red cedar (70 to 73) are class-B decking, while untreated southern yellow pine (130 to 195) is class C. The domestic wood with the lowest flame spread is western larch, at 45.
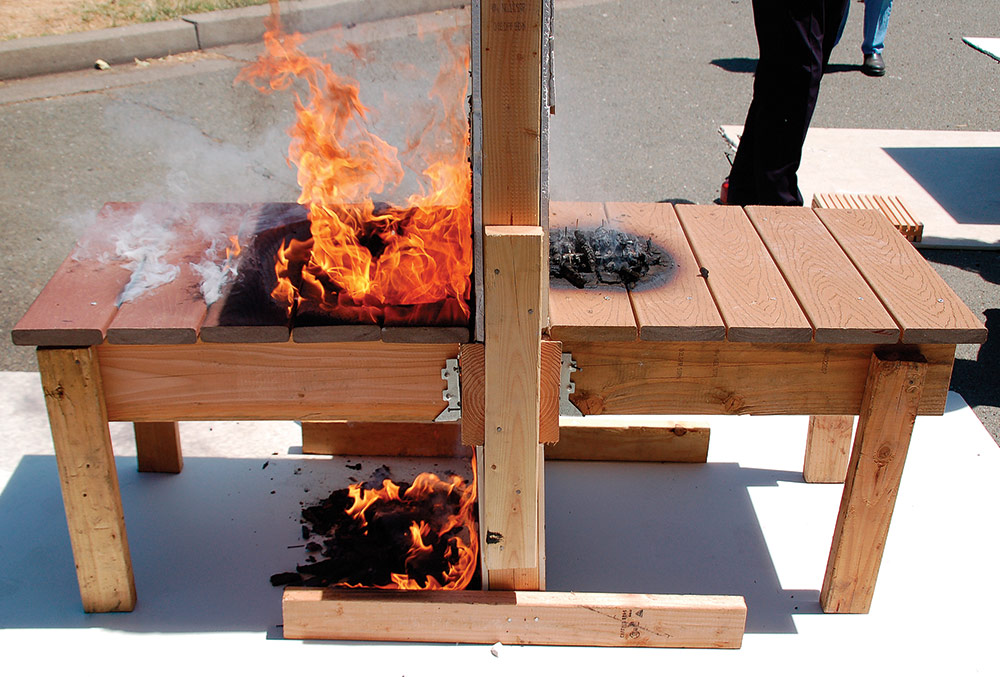
California’s Office of the State Fire Marshal keeps a listing on its website of materials approved for use in WUI areas. Of the many manufacturers who have paid to have their decking tested (it is not mandatory), most wood and wood-composite deck boards have either class-B or class-C flame-spread ratings. There currently are a handful of class-A earners, including three cellular-PVC deck products (Trex Escapes, Interplast Tuf Board, and Enduris Endeck) and a few dense, imported hardwoods such as cumaru, red balau, machiche, and merbau.
METHOD 1: Upgraded class-3 deck
Here’s a way to make a conventional wood deck more ignition resistant without resorting to exotic means. Support posts are 6x6s, which have a longer burn-through time than 4x4s. Built-up or solid heavy-timber beams, although standard details, also offer better performance in a fire than thinner members. The deck boards are a key part of the upgrade, carrying the top class-A rating in their ability to limit the spread of flames (see “Deck-board flame-spread ratings,” p. 57). Class-A deck boards include some dense imported hardwoods, several PVC options, fire-retardant-treated (FRT) wood, and aluminum decking.
Embers alighting in the narrow gap between the house and the first deck board can easily kindle the dry pine straw, leaves, and twigs that collect in this crevice and can ignite flammable siding and the combustible materials behind it. Metal flashing will help to keep out debris.
Finally, you can diminish the chances of embers starting a fire below by covering the ground with gravel and keeping it clean of debris and combustibles, a firesafety upgrade that costs very little.
METHOD 2: Traditionally framed class-1 and class-2 deck
This method combines ignition-resistant wood framing with nonflammable aluminum decking. FRT wood is pressure-impregnated with chemicals that greatly reduce the wood’s ability to propagate flame. Although it remains a combustible material, FRT lumber has a class-A flame-spread rating, so it will not burn readily. Hoover Treated Wood Products (Exterior Fire-X) and Lonza Wood Protection (FRX) both produce FRT lumber. For exterior applications, manufacturers use a treatment engineered to keep the protective chemicals from leeching out. However, the treatment does not make the wood rot resistant, so naturally rotresistant western red cedar is usually the species chosen for FRT lumber intended for exterior use. Lumberyards that don’t stock FRT wood can order it, but expect to pay 40% to 60% more than for untreated lumber. Light-gauge steel framing could substitute for the FRT lumber.
Aluminum isn’t a go-to decking choice for many builders, and you can substitute another class-A decking and get similar results. But aluminum is a fireproof surface on which embers self-extinguish, which is reason alone to choose it. Just make sure to isolate the aluminum from the framing, as contact with most treated lumber (or steel framing) can corrode aluminum when moisture persists. Strips of heavy-duty roof underlayment, such as Grace Ice & Water Shield, make excellent isolators.
METHOD 3: Class-1 deck is nearly fireproof
This approach employs galvanized light-gauge (LG) steel framing that supports flagstone laid over a waterproof substrate. Steel or FRT wood posts hold everything up. This is a good deck for those wanting a dry space below. Builders accustomed to LG steel know the upside of working with strong, lightweight, straight stock that possesses uniform dimensions across every piece in the lot. Another advantage to steel is that you can order exact lengths of joists, tracks, and ledgers, minimizing waste and eliminating most on-site cutting.
Constructing a waterproof stone or tile deck demands the utmost care and craftsmanship. The things that can go wrong are usually expensive and difficult to correct. Stone pavers aren’t waterproof by themselves, nor are the grout joints between them. Pavers, as well as exterior tiles, must be installed over a waterproof substrate built and sloped 1⁄4 in. per ft., like a flat roof. Atop a waterproof membrane goes a drainage mat that directs water that gets through the pavers downward to the deck edge. On top of the drainage plane goes the reinforced mortar bed necessary for embedding the flagstone. At up to 30 lb. per sq. ft., the stone and the mortar bed are heavy. An engineer can design the LG framing accordingly.
Because of the volume of water that collects in the masonry, flagstone set in a mortar bed would not be a wise choice for a deck subject to wet and freezing weather. Freeze-thaw cycles would likely cause cracking, spalling, and delaminating. Impervious porcelain tile is the answer in freeze-thaw climates. The tiles are placed onto an additional waterproof membrane that covers the plywood and is bonded to the mortar bed, sealing it against water penetration. Any water that happens to get past the main line of defense will be stopped by this barrier.
Make the space near the deck fire resistant
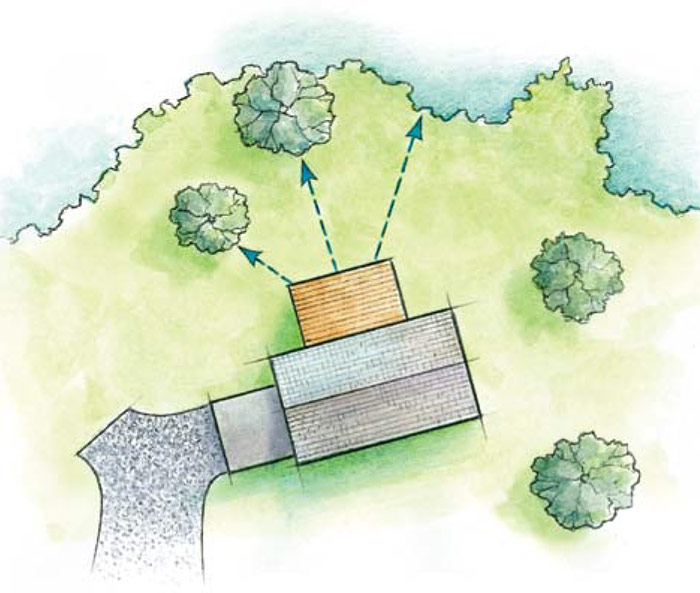
Don’t store firewood and other combustible items near or under the deck. Cover the ground below and around the deck with a layer of stones. remove dried leaves, pine straw, and limbs from the hard-to-reach spaces common with decks that are near the ground. use gravel paths, flagstone patios, and masonry retaining walls to isolate your home and deck from nearby plantings. remove any dead wood, plants, or grasses, as well as flammable plantings near decks. Separate trees by at least 10 ft., and trim overhanging branches to at least 6 ft. above any part of the deck.
Below-deck protection
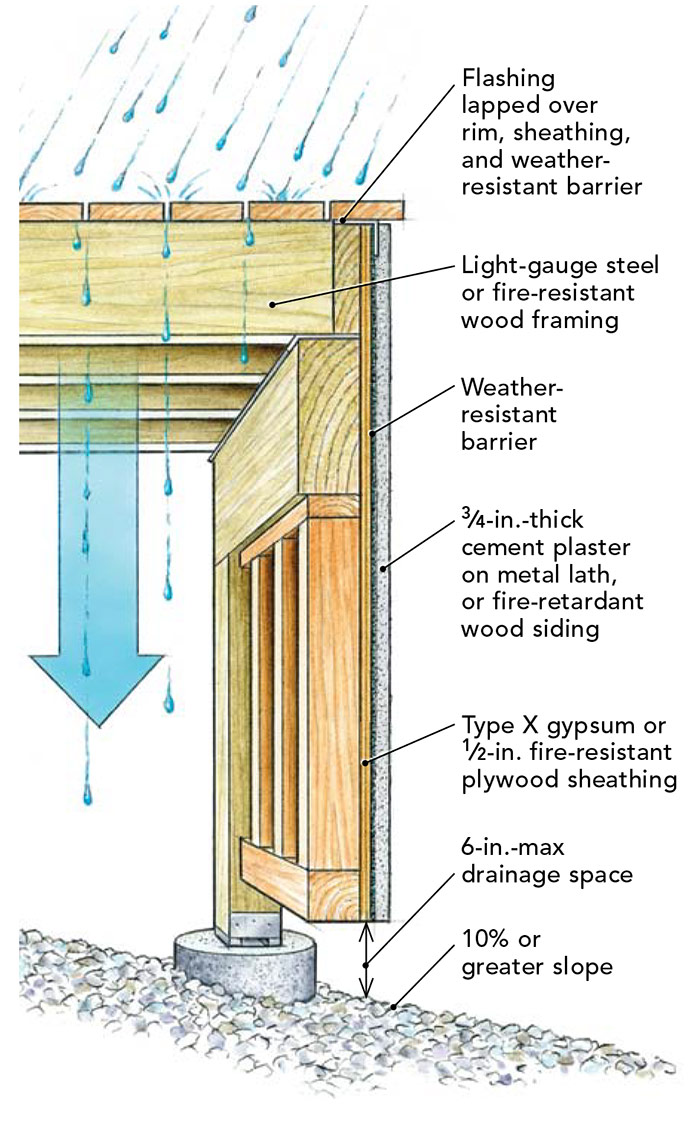
Obviously, you must allow for drainage and ventilation of the enclosed area if your deck boards have gaps between them. this is why the walls can be open at the bottom to within 6 in. of the ground. Don’t like the idea of that big space at the bottom? Build a waterproof deck, pour a concrete slab under it, and put fire-resistant enclosure walls on the slab. Now your drainage issue is gone, and you’re fully protected from below. If you want to ventilate the space, use wall vents designed to keep embers and flames out. Vulcan Vents, Brandguard Vents, and Vivico FireGuard Vents are examples approved for use in California.
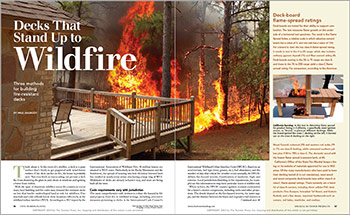
Drawings: Don Mannes
To view the article in its original format, please click the View PDF button below.
Fine Homebuilding Recommended Products
Fine Homebuilding receives a commission for items purchased through links on this site, including Amazon Associates and other affiliate advertising programs.
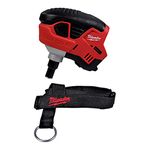
Lithium-Ion Cordless Palm Nailer
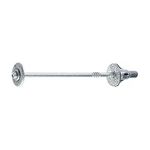
FastenMaster Screw Bolt Fastening System
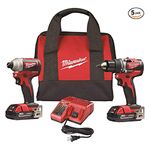
Drill Driver/Impact Driver

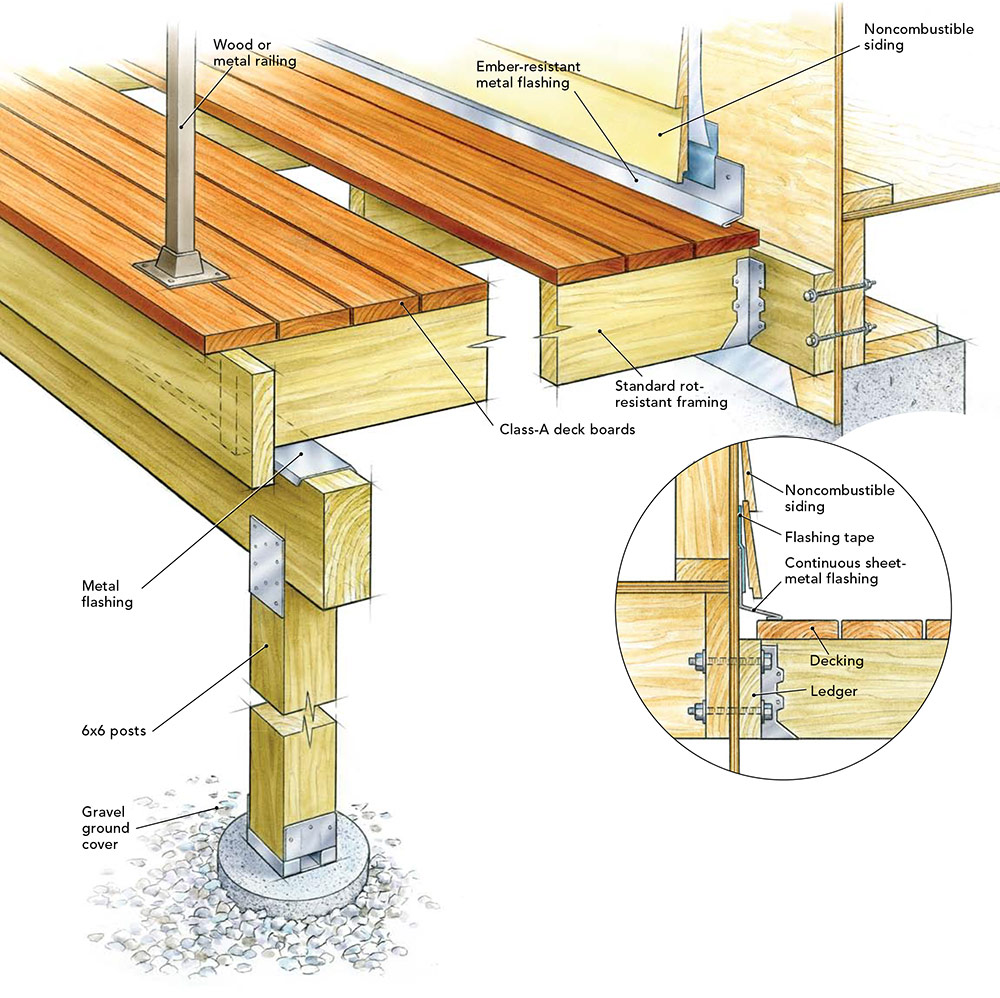
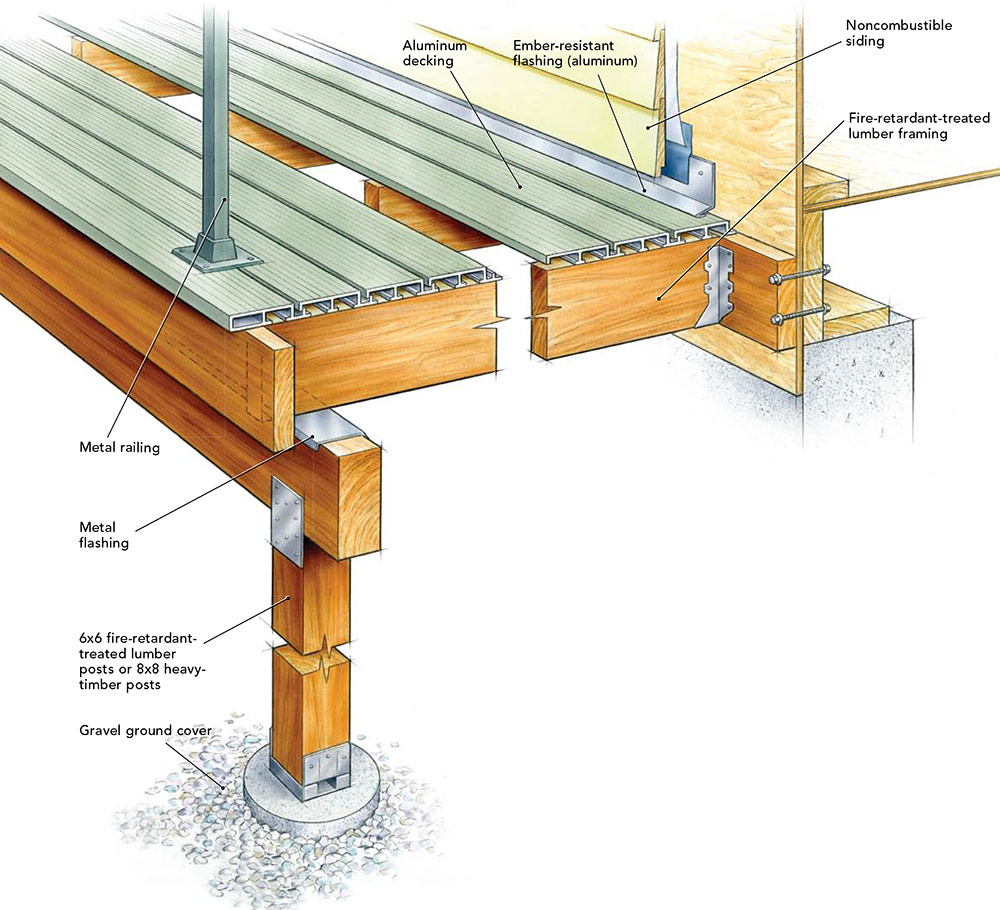
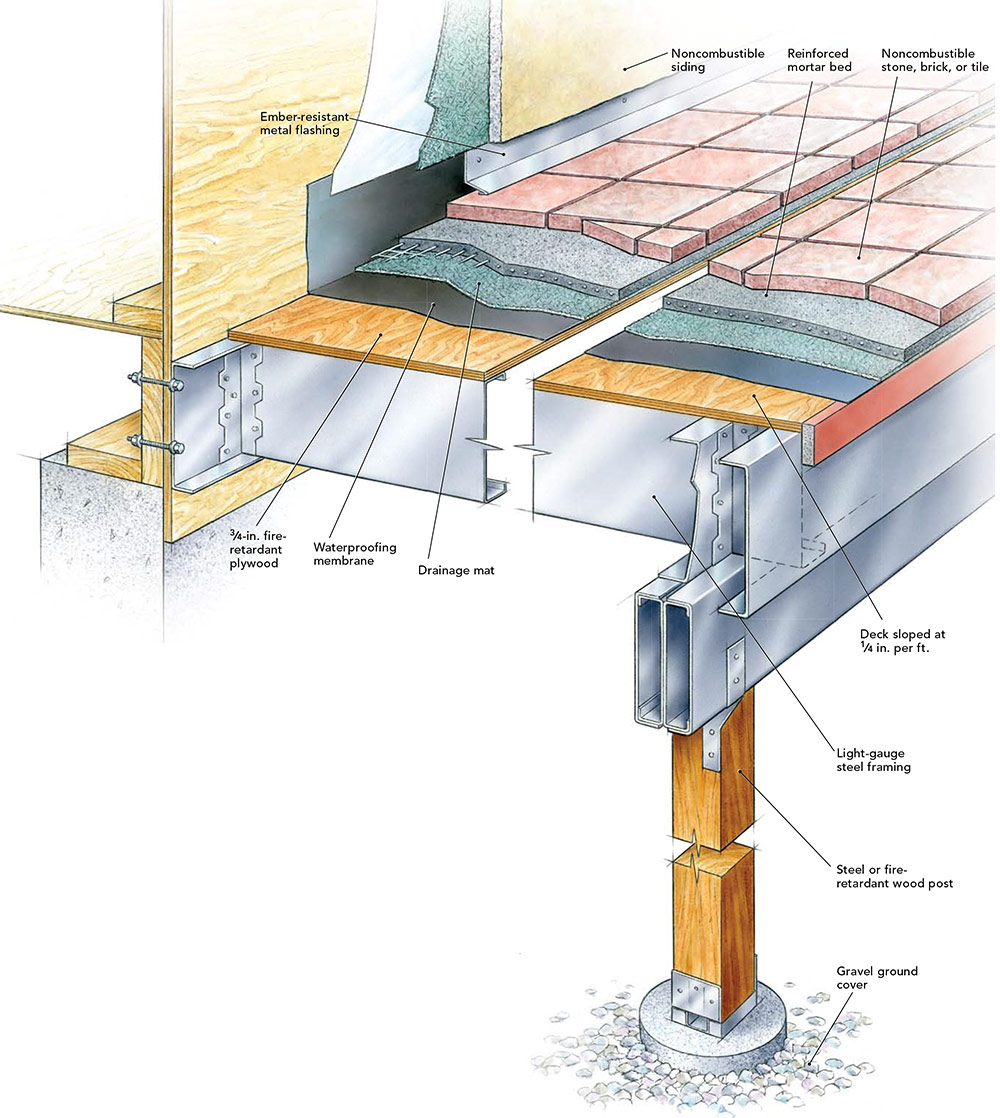





View Comments
Great article, thanks for the publication.
1. Can the above details also be applied to an interior wood deck floor and any environmental considerations?
2. Comments on residential above floor decking system options - wood, aluminum and concrete?