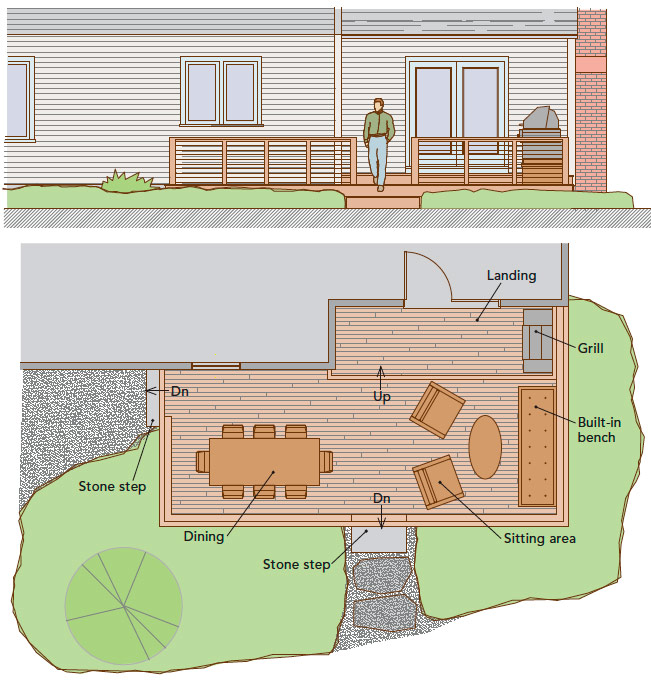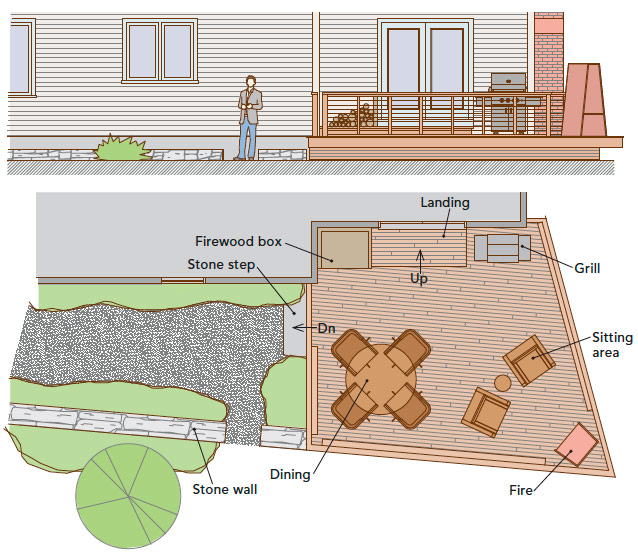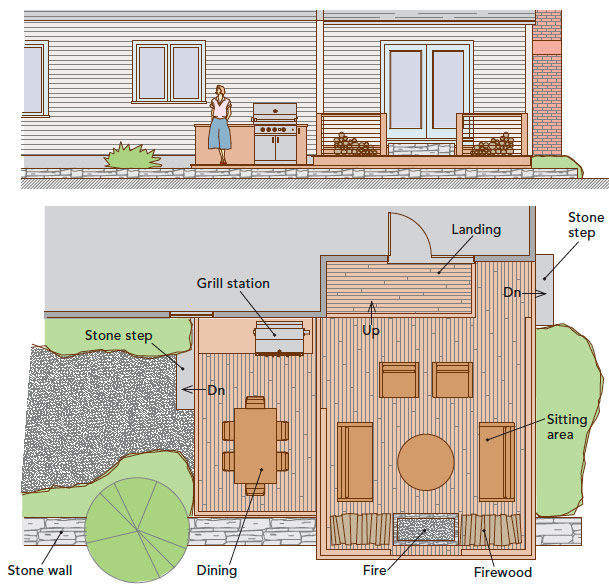Design a Grade-Level Deck
To get the most out of your deck, you need to carefully consider how it will be used and plan accordingly.
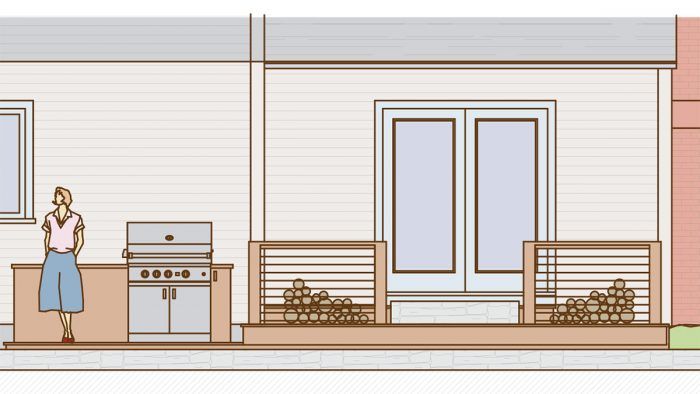
In “Framing a Grade-Level Deck” (FHB #249), carpenter Chris Ahrens shows how to navigate the construction sequence of a grade-level deck. Before you can begin to consider its ledger attachment or its beam construction, however, the deck needs to be properly designed. Grade-level decks are popular among my clients for several reasons. Most significantly, these low decks create a closely connected outdoor living experience that they find appealing.
To get the most out of your deck, you need to consider carefully how it will be used. Tailoring the deck’s design to its intended functions will yield the most pleasing results. Most every deck should have spaces for cooking, dining, and entertaining, with comfortable circulation paths between.
As with any project, enhancing any of these elements can drive up deck size, construction costs, and complexity. To illustrate how the design of a deck can be altered to accommodate various budgets while retaining the qualities of a good outdoor living space, I offer here three versions of a modern deck for a family that spends a lot of time entertaining and relaxing outdoors.
Basic yet functional
The simplified central circulation through this deck creates two distinct areas of use: one for relaxing and the other for dining. Each space is intended to feel intimate and unencumbered by traffic. The sitting area is anchored by built-in seating that doubles as storage for cushions.
The dining area easily accommodates eight and could expand for larger parties. Grilling is located right outside the door to allow short trips to and from the kitchen.
The landscape along the edge of the deck provides a sense of levitating above the vegetation, with a small opening for access to the yard. Perennial fern or inkberry would work well in this landscape.
Features
-
- Built-in bench with storage
- Built-in or freestanding grill
- Dining for eight
- Two access points to grade
- Size: 315 sq. ft.
Modest and modern
This deck design breaks from the orthogonal lines of the house to create a sculptural and dynamic form. The angles of the deck extend into the landscape in the form of a low stone wall.
With the help of some low plantings, the wall directs people through an intimate garden space. To add to the sculptural theme, and to help distinguish the sitting area, a metal fireplace is positioned at the apex of the angle. The box near the entry to the house provides dry and convenient storage for firewood.
Features
-
- Metal fireplace
- Firewood storage
- Freestanding grill
- Dining for four
- One access point to grade
- Size: 322 sq. ft.
Large and inviting
This deck design begins with a stone-wall foundation. The wall helps organize the main sitting area by supporting its dramatic focal point, a fire element that appears to grow out of stones and through the decking.
The main deck, which is in front of the home’s sole back door, is designed as the key entertaining space. Its slight elevation offers the homeowners and their guests a broader view of the large backyard.
The dining area is now dropped one step from the main deck. Free of railings, it allows an intimate experience that is tied more closely to the landscape.
Features
-
- Fire pit as focal point
- Firewood storage
- Built-in grilling station
- Dining for six
- Two access points to grade
- Size: 447 sq. ft.
Drawings: James Moffatt
Fine Homebuilding Recommended Products
Fine Homebuilding receives a commission for items purchased through links on this site, including Amazon Associates and other affiliate advertising programs.

Jigsaw

Lithium-Ion Cordless Palm Nailer
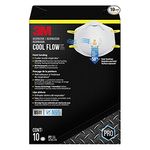
N95 Respirator

