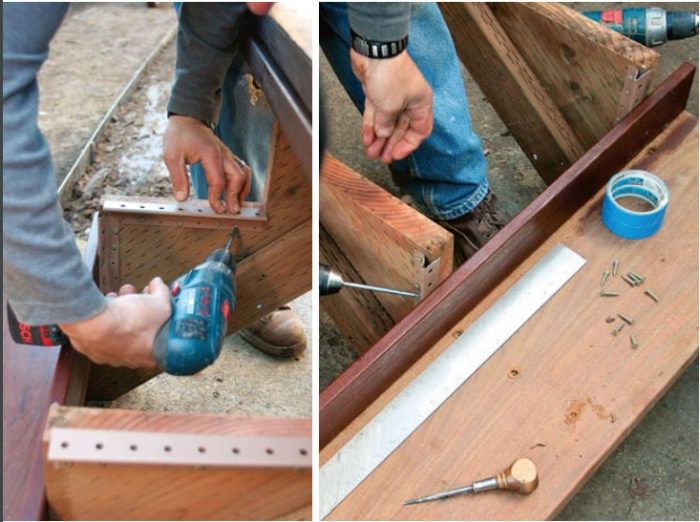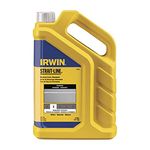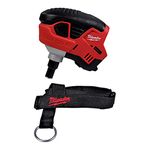Durable Deck Stairs
Ipé decking covers beefed-up stringers and a newel-post assembly that won’t rack.

Synopsis: Scott Grice, a builder in Portland, Ore., knows about what makes good deck stairs, and he shares that know-how in this article. Grice builds durable deck stairs by focusing on basics: strong attachments to both deck and foundation; beefed-up stringers; and newel-post assemblies that resist racking. He also enhances stairs’ durability in the details he uses, such as screwing treads from underneath and by hiding the framing. Grice also keeps in mind the importance of water drainage. This article includes a sidebar on supporting stairs without a slab.
Deck stairs for a small yard had better be beautiful to look at because there’s no way to hide them. Although this might sound like a risky situation, it is also an opportunity. Deck stairs done well can add a sense of balance and unity to a small yard and can become a feature to be celebrated rather than a utilitarian eyesore.
I recently took on a job where I had just such an opportunity. The homeowner’s backyard was small, and the landscaping had been mostly destroyed during a remodeling project that was nearing completion. The homeowner had a fresh slate for landscaping, and the deck stairs that I built would be the first feature there. I knew that in the future, the stairs would be a prominent part of a fastidiously landscaped backyard haven.
The finished look affects the framing
For both durability and aesthetics, Ipé was the decking choice. Ipé is highly resistant to rot, it is incredibly dense, and when sealed with tung oil, it develops a dark-brown patina over time. Also, Ipé is heavy and hard to cut, and it has been known to pull itself loose from framing because of the extreme force it exerts with seasonal movement. The Ipé risers for these stairs are made from 3 ⁄4-in.-thick decking, but the treads are 2x12s. I frame stairs as strong as possible, but because this deck called for Ipé, the framing was particularly important.
I did a few things to ensure the framing was strong enough. First, I minimized the distance the stringers had to span by eliminating one step. This increased the stair rise to 8 in., which is tall but still within acceptable range. To ensure the stringers wouldn’t flex under load, I used pressure treated 2x12s (the largest dimension available at the lumberyard). Also, I nailed 2×4 strongbacks to both sides of the middle stringer and to the inside of each outside stringer. Strongbacks dramatically increase the rigidity of stringers, so I never build exterior stairs without them.
The transitions at the top and bottom of the stairs also affected the framing. At the top, the last riser needed to continue seamlessly as the deck’s fascia. The fascia was spaced off a 4×8 supporting beam by the thickness of the newel posts, which complicated the stringer attachment. I solved the problem by using the stringer strongbacks and the top newel posts to help support the stairs.
The bottom transition incorporated an existing concrete slab to support and secure the stairs. To ensure solid newel posts and to protect the entire stair assembly from racking or twisting, I beefed up the landing step. With extra blocking and all-thread rods, I created a rigid box at the bottom of the stairs that includes the newel posts. I bolted this assembly to the concrete slab.
For photos and more on how to build stronger stairs, click the View PDF button below.
Fine Homebuilding Recommended Products
Fine Homebuilding receives a commission for items purchased through links on this site, including Amazon Associates and other affiliate advertising programs.

Standard Marking Chalk

Lithium-Ion Cordless Palm Nailer

MicroFoam Nitrile Coated Work Gloves





