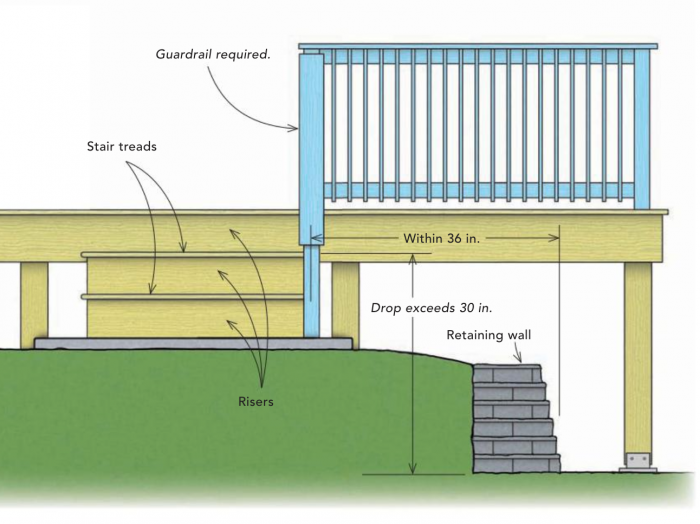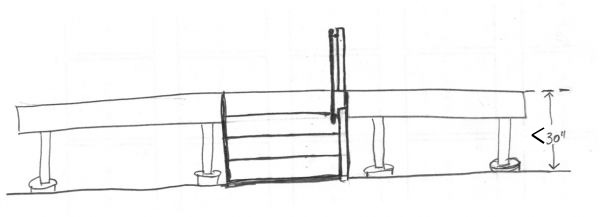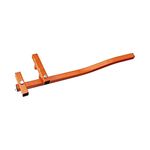Handrail Required?
Count the number of risers, and check the nearby topography.

Q:
I’m building stairs on a new deck and want to clarify if the building code requires a handrail. There will be two 11-in.-wide treads and three 7-1/2-in. risers. I’ve read that the 2015 IRC requires a handrail on at least one side of stairs with four or more risers, so am I right in thinking that I can build with no handrail?
Peter Lewis, East Windsor, CT
A:
Editorial Adviser Mike Guertin replies: Since your stairs will have only three risers, you don’t need to install a handrail. That said, it’s important to count the number of risers accurately. Some people equate the number of treads with the number of risers and omit the last riser from the top tread to the deck surface; it is indeed a riser and must be counted. The number of risers is generally one more than the number of stair treads.
You may not need a handrail to comply with code, but you may have to install a guardrail. Some people confuse the two. A handrail is simply the rail you grab onto so that you can steady yourself when climbing or descending stairs. A guardrail is the structural rail, posts, and infill (often balusters) that prevent falling off the side of a deck or stairway. Whenever the distance from grade to the walking surface above is greater than 30 in. within 36 in. horizontally, you need to install a guardrail. This includes stairs, measured from the top tread.
The drawing here shows a set of stairs with only three risers, so a handrail is not required. On the right side, however, is a retaining wall, and the grade drops more than 30 in. below the top stair tread. Because of the drop in the grade to the right side of the stairs, a guardrail needs to be installed (and the deck surface also needs a guardrail on that side).
Let’s take a slightly different situation. Suppose you had a deck that was 29 in. off grade. You would not need guardrails along the deck or the stairway, as in the sketch below.

But because there will be four risers at 7-1/4 in. each to get from grade to the top of the deck, a handrail will have to be installed as shown in the sketch above.
You would not have to install infill between the posts or the top of the rail and the treads since a guardrail isn’t required. All you’d need is a post at the bottom, a post at the top and a graspable handrail between them.
Finally, when a handrail is needed it is installed at a plumb height of 34 in. to 38 in. off the plane of the stair tread nosings. Many years ago the handrail height was lower and many people don’t realize it has increased.
From Fine Homebuilding #257, p. 86, January 6, 2016
More on stairs for decks:
Building Strong Deck Stairs — Mike Guertin shares several fool-proof methods for supporting and connecting stringers and guardrails when building an outdoor staircase.
Stronger, Smarter Deck Stairs — Stairs attached to a raised deck involve a unique set of challenges and face a different kind of abuse than any interior staircase. Here are a few tricks for making the job go smoothly.
How to Install Deck-Stair Treads — This Mastered in a Minute video goes over the basics of deck-stair construction, including lumber options, spacing and overhang distances.
Curved Deck Stairs — The trick to building a set of curved stairs is using a temporary form and laminated plywood stringers. It’s easier than you might think.
Fine Homebuilding Recommended Products
Fine Homebuilding receives a commission for items purchased through links on this site, including Amazon Associates and other affiliate advertising programs.

Cepco BoWrench Decking Tool

4-Gallon Piston Backpack Sprayer

Standard Marking Chalk






View Comments
Maybe I'm "Old Fashioned," but I think Anything MORE than One Step Should have a Handrail. It's Safer and "Looks Better" too!
Mr. Guertin’s answer is absolutely correct but it’s important to note that building code is not the only force at play with regard to deck railing. We have had customers who have been compelled by their homeowners insurance to install guardrails on decks as low as one riser.