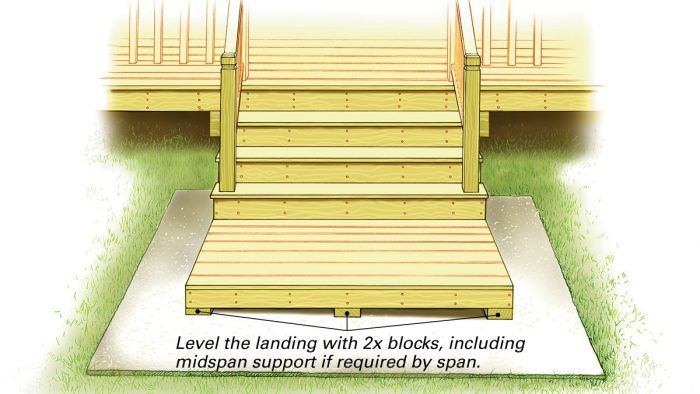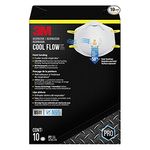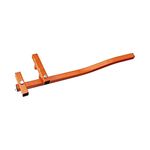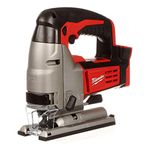Stairs to a Pitched Landing
When the landing isn't level, there are a few different options for building safe and code-compliant deck stairs.

I’m having trouble figuring out how to design and build an 8-ft.-wide set of stairs from a new deck down to an existing concrete slab. The deck is level, but the concrete slab isn’t. The height from slab to top of deck at the left end is 35 3⁄4 in. and at the right end the height is 37 1⁄4 in., for a total difference of 1 1⁄2 in. How can I account for the height difference and make the stairs safe and comfortable to use?
—George Mathias via email
Editorial advisor Mike Guertin replies: I can think of three approaches, and none is perfect. Each is a trade-off between following the code, appearance, and complexity of layout and labor.
The simplest and most code-compliant solution is to build a one-step-high, 8-ft.-long landing on top of the concrete slab that will extend at least 3 ft. beyond the bottom riser of the stairs to the deck. Frame the landing level, with one side taller than the other to account for the out-of-level slab. Then you can cut a conventional set of stairs between the landing and the deck with even riser heights. I’d make the landing 6 in. high at one end and 7 1⁄2 in. at the other. That leaves 29 3⁄4 in. total rise from the landing to the top of the deck, which translates into three treads and four risers at 7 7⁄16 in.
The landing breaks the cadence of stair-walking. Once users step onto the landing from the stair, they will have to take a second step before stepping from the landing to the concrete slab. Though the rise from the concrete slab to the top of the landing is different along its length, at the point where a person steps up onto the landing or off of it, they will visually navigate it as a single step and won’t experience the unevenness.
Another approach is to figure out your stairs based on the average, or middle, height of the deck, which would be 36 1⁄2 in. Lay out and cut one stringer for even risers of 7 5⁄16 in. Use that as pattern to cut four additional stringers the same size and four additional stringers with 3⁄4 in. of extra lumber at the bottom cut. Position each stringer, with taller ones to the taller-height end of the stairway and others to the shorter-height end. Scribe the bottom of each stringer to account for the out-of-level slab. This will result in the risers at the ends of the stairway being 3⁄4 in. taller or 3⁄4 in. shorter than the 7 1⁄4-in. rise the other steps have. The middle third of the bottom step will be within the maximum 3⁄8 in. deviance allowed for riser heights, but the ends will not be code-compliant, so check with your local code official before using this approach.
The final solution is to cut each stringer with its rise calculated for its particular position along the width of the stair. It’s more work, but it may look better and be safest. It’s unusual, but there’s nothing in the code that requires that the risers be equal at each point along a tread from left to right. Lay out and cut one stringer for five rises at 7 7⁄16 in. for the tall-height end of the stairway. Lay out and cut another stringer for five rises at 7 1⁄8+ in. for the shorter end of the stairway. Find the locations of the intermediate stringers, measure the slab-to-deck height at each, and calculate the riser height for that stringer—it will be different from the others.
This is an unconventional approach to designing a stairway, but the risers will be equal at any point along the width of the stairs, which is the intent of the building code. But run this approach by the local building official before attempting it to make sure it’s acceptable.
Though it may be more work—especially if the slab or patio the stairs land on is large—there’s always the option of removing and repouring the slab, or capping it with an additional layer of concrete or pavers to make it level.
Drawing: Michael Gellatly
From Fine Homebuilding #298
Related Links:
Fine Homebuilding Recommended Products
Fine Homebuilding receives a commission for items purchased through links on this site, including Amazon Associates and other affiliate advertising programs.

N95 Respirator

Cepco BoWrench Decking Tool

Jigsaw





