The Complicated Path From Decking to Dirt
Code expert Glenn Mathewson takes a closer look at the evolving code provisions for deck boards, joists, beams, posts, and foundations.
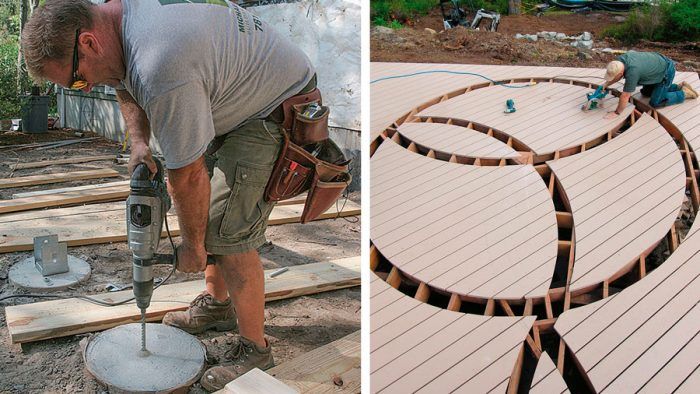
Synopsis: Decks were once an afterthought in the International Residential Code, but no longer. There is now a nearly complete package of prescriptive structural design. This installment of Know the Code dives into code provisions and recent/upcoming changes, such as post and foundation sizing guidelines for beams with long spans, and decreased bearing area for footings.
As a collector of vintage code books, I perused my stockpile before I sat down to write this column and picked up the oldest and closest thing I could find related to decks: a 1958 Popular Mechanics hardback titled Outdoor Living Rooms. Though chapter five is titled “Floors,” there was no mention of elevated outdoor floors like decks or porches, just paver-type systems. Surprising as it sounds, structural code provisions for decks weren’t introduced in model codes until four decades after that book was published, and even then, it wasn’t until the 2009 edition of the International Residential Code (IRC) that a fastening schedule for deck ledgers was included. Prior to that, the only direction given for their attachment was a prohibition on “nails subject to withdrawal.”
Fast-forward a decade and decks are no longer an afterthought in the IRC, which now provides a nearly complete package of prescriptive structural design. For those who groan at the thought of more codes getting in the way of their plans, this critical quote found in section R104.11 should bring some comfort: “The provisions of this code are not intended to prevent the installation of any material or to prohibit any design or method of construction not specifically prescribed by this code.” Instead, the deck code provisions are meant to assist in proper construction and add to the arsenal of potential deck designs, not take away options. Very little of what’s been added are “prohibitions.”
I say the IRC deck provisions are “nearly complete” because there is still a lot of research and work to be done on guards, handrails, and stairs. But from the decking down to the dirt—including everything in between—the IRC provides a clear, albeit evolving, path to follow.
Decking
Manufactured decking products continue to grow in popularity across the U.S., as does the variety of materials used to make them. ASTM D7032 is the go-to test standard for all manufactured decking products and is referenced by the IRC. The code mandates these products be installed according to the manufacturer’s instructions to ensure they live up to their tested and advertised performance. Span ratings and fastening requirements vary widely by product. As obvious as this is, many decks still fail inspection and fall short of their expected life spans because of a simple failure to follow instructions.
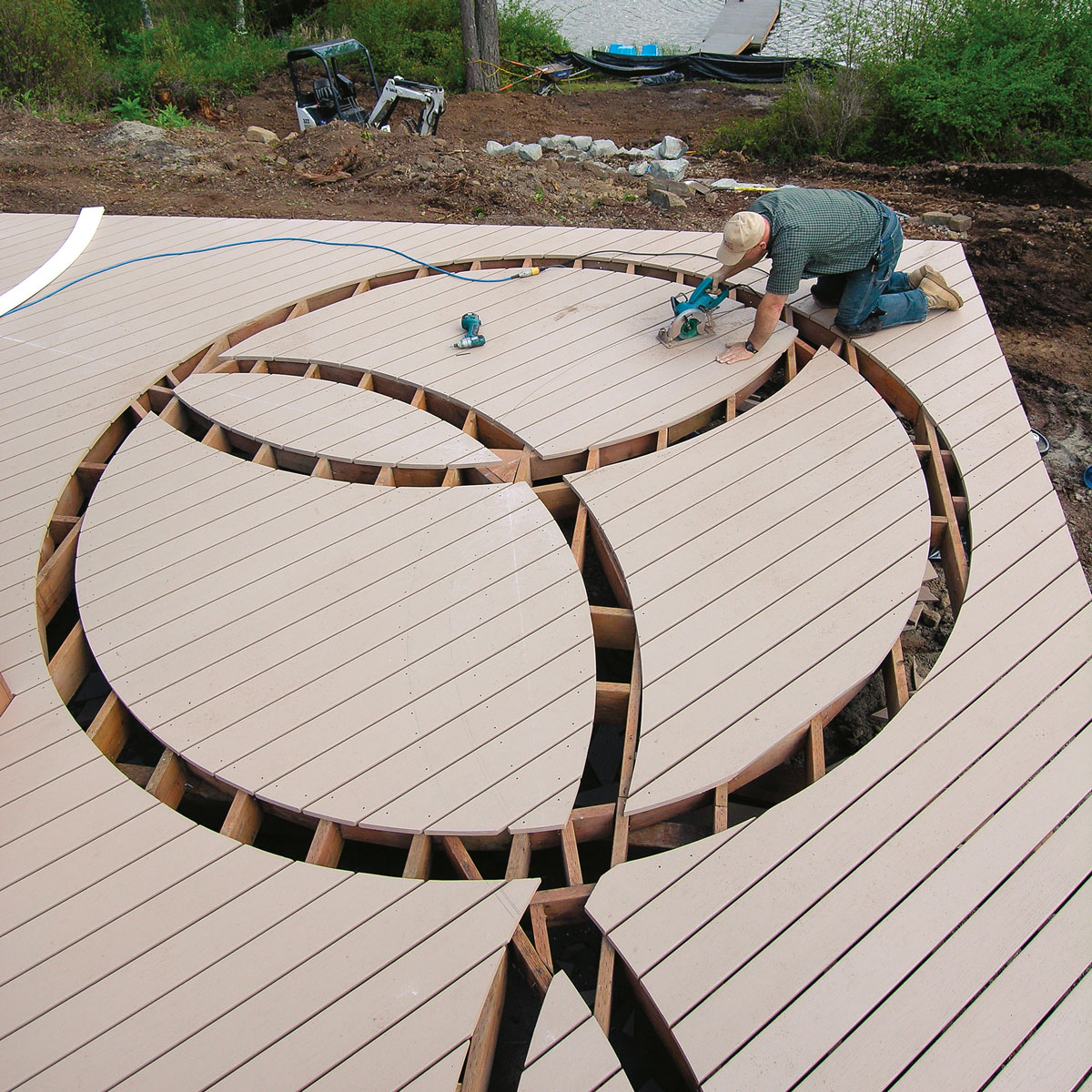
Spans for wood decking are different. They are standardized through lumber design values and span-rating analyses put together by engineers. When table R507.7— “Maximum Joist Spacing for Decking”—was developed under this method in 2015, the results were nearly identical to what had long been standard practice for old-school plank subfloors. Just as with those old subfloors, deck boards are often laid at an angle to the joists. This lengthens the span that the decking has to bridge compared to a perpendicular layout, so the joist spacing has to be reduced to compensate. As an example, for 5/4-in. decking (measuring about 1 in. thick), joists must be no more than 16 in. on center when the decking is perpendicular to them, but no more than 12 in. on center when the decking is installed diagonally.
A little-known, but long-true detail: The decking spans listed in the code are meant to apply to deck boards supported by at least three joists. But that’s not been industry practice. The IRC now makes this point clear. However, because of the increased popularity of ornate decking designs, the 2021 code will include additional maximum joist spacings for single-span decking, all of which will be about 4 in. shorter than what’s in the current table.
Fastening for wood decking is also specified (in section R507.7) and requires at least two fasteners in each support.
Joists
Building codes have long provided joist-span tables and joist-installation details, but these weren’t intended for decks. They were intended for dry, interior floors completely wrapped in braced walls. A deck is quite different. The joist-span tables in section 507—added in the 2015 edition of the IRC—are specifically designed for outdoor decks, and the latest 2021 edition will expand them to 50-psf, 60-psf, and 70-psf snow-load regions.
The lack of deck-specific joist spans wasn’t really a sticking point in older versions of the code, but how far joists can cantilever beyond a beam sure was. Beginning in 2000, the IRC allowed floor joists to cantilever upward of 4 ft. while carrying a roof load at their cantilevered end. But until 2015, there was no specific guidance for cantilevering deck joists, which don’t tie into the house the way floor joists do. Beginning in 2015, deck joists of solid-sawn lumber at common on-center spacings have been allowed to cantilever up to one-fourth their span in most circumstances (for example, joists spanning 12 ft. can cantilever 3 ft. beyond the beam).
The maximum deck-joist cantilever is dependent on the actual joist span—or, put another way, the backspan from the beam to the ledger. But the maximum joist span is also dependent on whether the joist cantilevers. It’s a dynamic relationship that makes simplifying span and cantilever limits difficult. Significant revisions were made to these limits in recent editions of the code. The engineering didn’t change; the spans were simply refined for greater accuracy. And those refinements are ongoing. For example, the IRC’s 2018 deck-joist-span table appropriately breaks down maximum joist spans by joist spacing, but it also relates the maximum cantilever to the spacing, not simply to the joist’s backspan. This will change again in the 2021 edition, which bases the maximum cantilever on just the backspan.
Beams
As you follow the load path from decking to dirt, the analysis of the framing members becomes more complex. Each layer down has to account for all of the variables above.
Nevertheless, table R507.5, “Deck Beam Span Lengths,” handles this complexity pretty simplistically, representing the load on the beam as the joist span. When a joist spans from a ledger to a beam, half the length of the joist is loaded on the beam, and this uniform loading is the basis of the engineering in the table.
There are two critical load assumptions behind this: Only uniformly distributed loads from joists are included in these designs, and those loads only include live and snow loads. This accounts for people and everyday furniture, but not heavy things like hot tubs or thick concrete countertops in outdoor kitchens. Failure to provide supplementary design for such loads could result in anything from excessive deflection to catastrophic failure.
Some deck designs may require a beam to carry another beam that is carrying joists. Other than the small and nearly inconsequential loads of a stair-landing beam at the side of a deck, the IRC does not account for these load-path designs.
Remember those joist cantilevers? The entire load from the cantilevered portion of a joist bears on the beam, yet a joist cantilever length is not a variable in the maximum-beam-span table. The maximum cantilever load for each joist span is already assumed in the beam spans. When joists don’t cantilever past a beam, the maximum beam span is nevertheless limited by the assumption that they do. By providing a table of beams designed for the worst-case scenario, the code has led builders to oversize beams. While this provides some flexibility in joist-cantilever design, it adds unnecessary costs for decks without cantilevers.
The 2021 IRC offers a Band-Aid to this problem with a new footnote in the table that allows you to modify the joist span used to size a beam based on the ratio of span to cantilever. Though a little complicated, the modifier will allow much more accurate beam sizing without a reduction in safety. The IRC beam-span table includes a variety of lumber species and profiles, such as single-ply, two-ply, and three-ply built-up beams as well as 4-in.-nominal beams.
Section R507.5 complements the beam-span table with provisions that allow all beams to cantilever beyond an end support post by up to one-fourth the beam span. This allowable cantilever does not affect the maximum beam span, but does affect the post and foundation sizing.
Not included in the code tables are spans for exterior-rated engineered lumber, which can greatly increase beam span. However, methods for post and foundation sizing in the 2021 IRC will include loads from beams with spans larger than the IRC tables provide. So even though you’ll need alternate design documents to size engineered lumber for decks, you’ll be able to use the code to size posts and footings to carry them.
Posts
The load on a post, its size, and its species are the three variables that should affect the maximum height of a post, but that’s not the case in the code (yet). Though what we have now is better than the lack of guidance that existed before, the 2015 and 2018 table R507.4, “Deck Post Height,” is extremely conservative and does not account for any variable but post size. The 8-ft. limit of a 4×4 post and the 14-ft. limit of a 6×6 post are based on the maximum possible load each could receive using the IRC joist- and beam-sizing tables (2×12 joists and multiply 2×12 beams). Discretion could be used in applying these table limits when lighter loads are supported.
This conservative approach won’t carry over into the 2021 edition of the IRC, which expands the post-height table to include the missing variables of species, snow loads, and the tributary area loading each post. Beginning in 2021, the IRC will allow a 4×4 post (the corner post of an 8-ft. by 10-ft. deck) to be up to 14 ft. in height.
Foundations
As you walk from a ski mountain parking lot to the fresh powder in the backcountry, your footwear has to broaden from boots to snow shoes to avoid sinking. This is the same concept for sizing footings for houses or decks. The load and the strength of the soil are variables in the minimum diameter of the footing bearing area (the bottom of the footing). A sizing table for deck footings was first introduced in the 2018 IRC, which brought with it two somewhat shocking results.
As a new concept for prescriptive design in the IRC, a code user can now calculate the tributary loads carried by individual footings and use that as a variable, along with the bearing capacity of the soil, to size each footing individually. Tributary area, though not a new concept, is a newly included method of IRC design that will carry over to the 2021 edition.
Unfortunately, in the evolution of deck codes, foundation systems still need considerable attention. The IRC has long provided standardized soil-bearing capacities in order to size the bearing area of footings supporting houses, but that hasn’t been standard practice for sizing deck foundations, as they get real big, real fast. Decks are generally more lightly loaded than a house, and sizing footings for them hasn’t been nearly as strict or scientific. In many parts of the country where frost depths are 3 ft. and greater, slender pier-type footings have been widely used with success in constructing stable decks. These foundations may be only 8 in. to 12 in. in diameter, but the large surface area of these tall piers generates additional load resistance through the friction at their sides. Local building departments have approved them for decades, and their continued use relies on the empirical evidence of their proven efficacy.
However, none of this is represented in the new design methods in the IRC, where only bearing area is considered. In the 2018 IRC, the smallest tributary area provided is 20 sq. ft., and this results in an absolute minimum 14-in.-diameter footing—a fair bit larger than deck builders in many regions are accustomed to. This table was modified for the 2021 IRC, which will provide for tributary areas as small as 5 sq. ft.
Code playing catch-up
This overview is only an introduction to the wealth of new codes now being adopted and published for deck construction. There are many other details and critical connections that must be considered for a safe deck design. This summer, the International Code Council is releasing a new edition of their deck code book, aimed at putting the exact provisions of the IRC, along with explanations, illustrations, and photos, in the hands of builders. Current and past IRC provisions can also be viewed online at no cost at iccsafe.org. Government building authorities are often a few years behind when it comes to adopting new codes, and it can take longer still for inspectors and building officials to become aware of the changes. With the lack of model codes for decks, building authorities across the nation developed their own requirements. When a new subject is tackled in model codes, it takes time for government regulatory practices to update to them. Be patient and inform others.
Glenn Mathewson is a consultant and educator with buildingcodecollege.com.
Photos courtesy of: Justin Fink and Kim Katwijk
From Fine Homebuilding #290
Fine Homebuilding Recommended Products
Fine Homebuilding receives a commission for items purchased through links on this site, including Amazon Associates and other affiliate advertising programs.
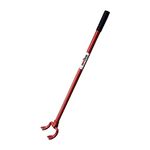
Angel Guard Deck Demon
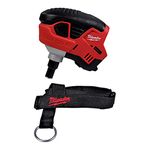
Lithium-Ion Cordless Palm Nailer
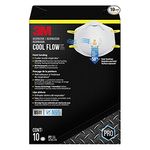
N95 Respirator






View Comments
Very nice, Thank you. Please comment next time on: How to build a deck low to the ground for easy walk out and required crawl space below. Or sleepers on a base as we used to do on low slope roofs?
And engineered lumber is very sensitive to wetting and rot; the treated versions are expensive; how to wrap and protect untreated engineered beams, and is 18 inches clearance from the wet earth below sufficient in this case? Thanks
This is really something to take note of! Thank you.
calcium products
Great! Thank you so much for the information. Keep on posting. Best regards from https://www.bathroomremodelingwichitaks.com