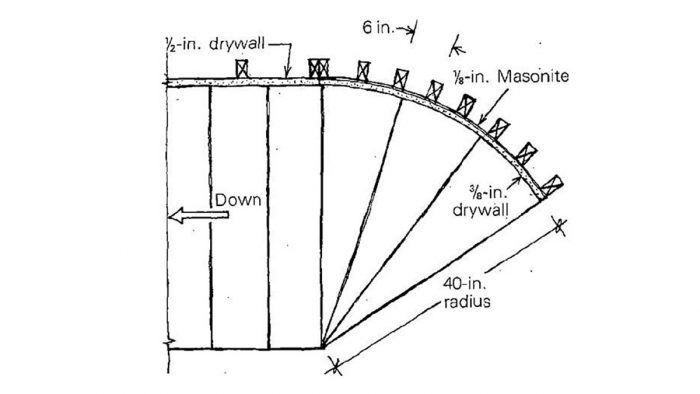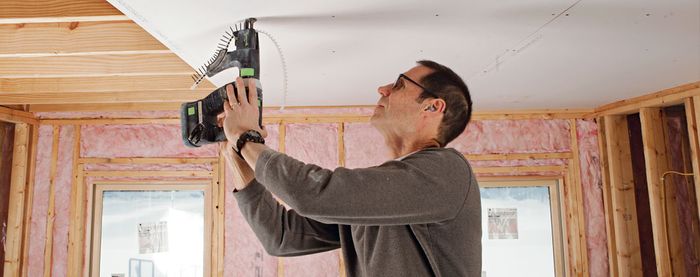Bending Drywall for a Curved Wall
Closely spaced studs plus added backing material make it easier to get a tight radius without having to cut or score pieces of drywall.

I recently built a curved wall in a stairway of a new home. The wall and top three treads needed to turn to avoid a chimney and to make a smooth approach to the top of the stairs from any of the upstairs rooms.
The curve was a 4-ft. section of a 40-in. radius, framed with 2x4s, 6-in. o.c., too tight a curve to bend 1/2-in. gypboard without first making an elaborate bending jig. Quarter-inch drywall seemed too fragile for such a heavy traffic area, so I chose 3/8-in. board with an added advantage. I first applied 1/8-in. untempered Masonite to the framing, with widely spaced drywall screws. This took up any irregularities in the framing and made a very smooth curve for applying the 3/8-in. drywall. To facilitate bending the gypsum, I laid it face up on a dew-drenched lawn for about 20 minutes. I then screwed it to the studs and Masonite, starting along one edge, squaring it to the wall and ceiling. Putting pressure against the sheet well ahead of where you are screwing, and working from the center toward each end of successive studs reduced the chances of buckling. The result was a smooth, very firm, puncture-proof wall.
Craig Schoppe, Milbridge, ME
Edited and illustrated by Charles Miller
From Fine Homebuilding #9





