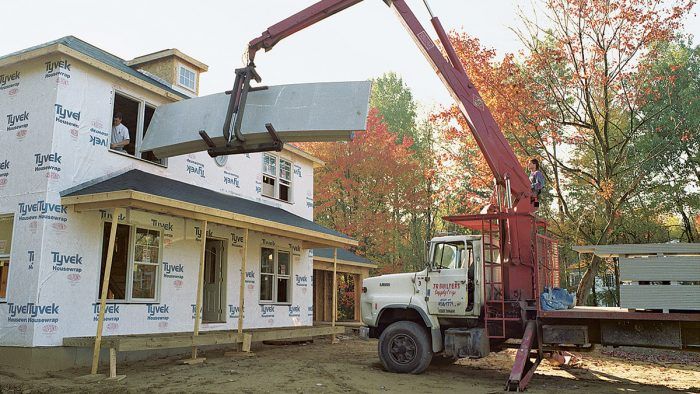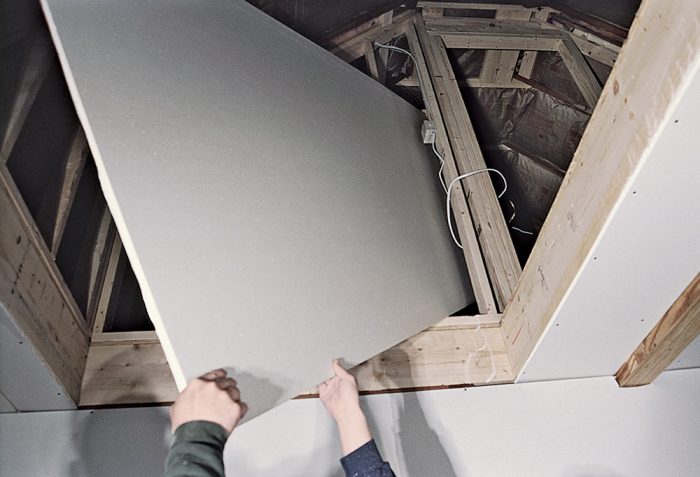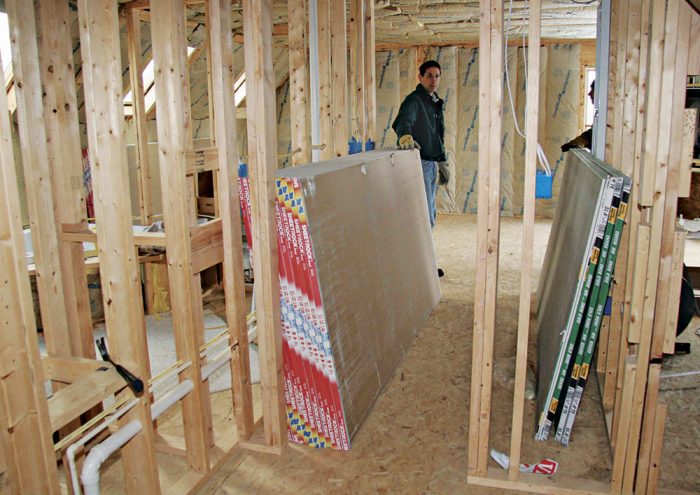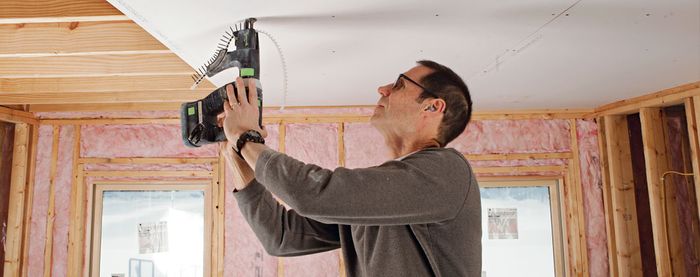Planning Access for Materials
You'll need a good plan for getting drywall into the building—especially if the building has more than one floor.

When calculating a material list for any building, you need to consider which lengths you can get into the building and the best way to get them inside (ideally, the contractor should start thinking about this before the framing begins).
For a normal single-story building, access is generally not a concern. For anything over one story, however, you may need to make some special arrangements.
Here are some ways to help plan for the best access:
- Measure and inspect the job site before the rough framing is complete.
- If necessary, ask the builder to leave out a window, a door, or even a section of plywood on an exterior wall to allow access for long panels.
- Make note of overhead wires that could get in the way of a boom-truck delivery.
- Look for freshly covered ditches or septic tanks, which may not support a heavy truck.
- Note good areas to stack the drywall once it is delivered.

If you need to make special arrangements for access, watch the timing. And if you must special-order materials, do it early so the job is not held up. Also, check out the job site to make sure there are appropriate areas to place all the drywall panels. When I receive a drywall delivery, I like to distribute the panels in neat piles throughout the building to spread out the weight and speed up the hanging process. The panels can be laid flat on the floor, which is the safest way, or on edge against a wall. If you stand them on edge, make sure they are almost straight, so that they don’t develop a bow, but not so straight that they will topple.
Some time ago, my crew and I were drywalling the upstairs ceilings and walls in an old farmhouse. The only room finished upstairs was the master bedroom. Because the stairs were crooked and steep, the only length I was able to maneuver up them was an 8-ft. panel. But I didn’t want to use only 8-ft. panels. The walls and ceilings were crooked and patched up, and there was quite a bit of loose plaster; if I’d used all 8-ft. panels, I’d have ended up with a lot of difficult seams. The only way to get longer panels upstairs was through a large window in the finished master bedroom.
| WORK SMART: When possible, stack drywall panels on the floor to keep them straight and flat. |
Going through a finished room can be a customer’s worst nightmare, so to avoid any damage to the master bedroom I covered the room with drop cloths and plastic and removed the window sashes. It took five of us approximately two hours to unload the truck and hand the panels through the window, but it was well worth it in the long run. It sounds like a lot of trouble, but I ended up with a minimum number of seams. As a result, the customer got the best job possible.






