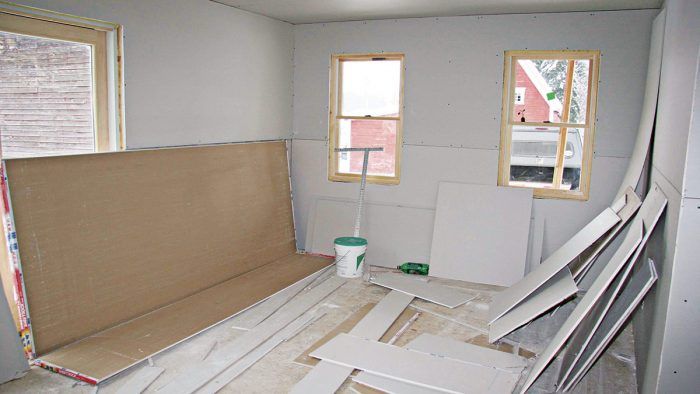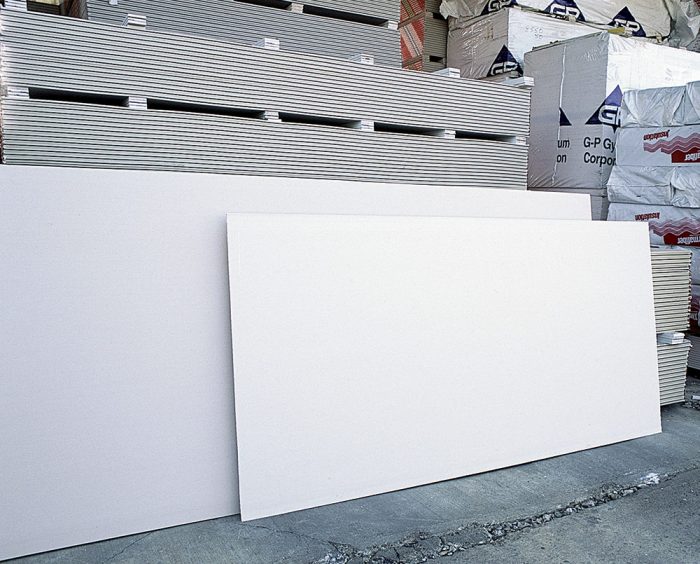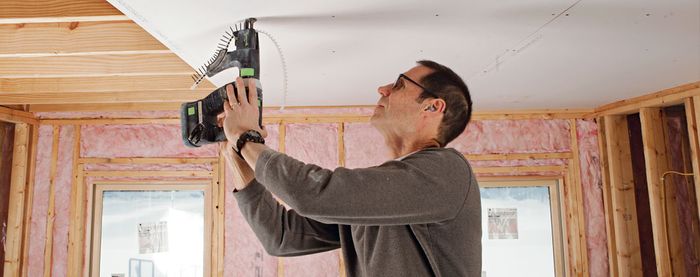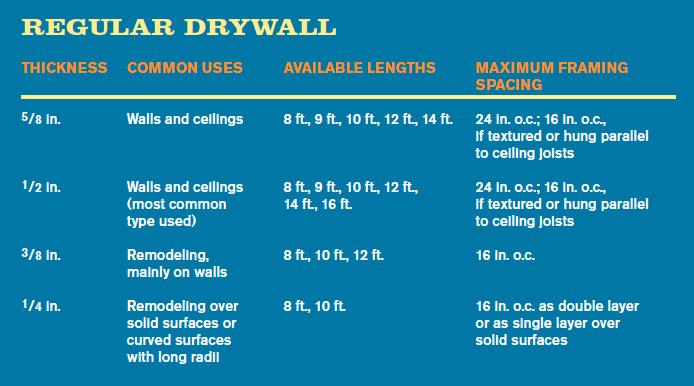Regular Drywall
Standard 4-ft.-wide panels in various lengths and thicknesses are still the most commonly used type of drywall.

Regular drywall panels are 48 in. wide and come in a variety of lengths, ranging from 8 ft. to 16 ft. (see the chart below). Panels are available in four thicknesses—5/8 in., 1/2 in., 3/8 in., and 1/4 in.—and each one has specific applications and framing requirements.
Five-eighth-in. regular drywall Five-eighth-in. regular drywall is the thickest regular drywall available. It also provides the best single-layer application over wood and metal framing on walls and ceilings. These panels have greater fire resistance and better sound control than the other thicknesses, and because the panels are stiffer they are more resistant to sagging. This drywall can be used on walls and ceilings with framing members (wall studs and ceiling joists) spaced up to 24 in. on center (o.c.). If you install (or “hang”) the panels parallel to the ceiling joists, the joists should be no farther apart than 16 in. o.c. to prevent sagging. It you hang 5/8-in. panels perpendicular to the ceiling joists, a water-based textured coating can be applied only if the ceiling joists are 16 in. o.c. or closer (again, to avoid sagging.)
Half-in. regular drywall Half-in. regular drywall is the most commonly used drywall in both new construction and remodeling. It is usually used as a single layer over wood or metal framing; however, it can be installed in two layers (with staggered seams) to increase fire resistance and sound control. The framing requirements for 1/2-in. drywall are the same as for 5/8-in. panels. If the framing is farther apart than the recommended spacing, wood or metal furring strips can be attached across the framing to create the specified o.c. spacing.
Three-eighth-in. regular drywall Three-eighth-in. regular drywall was initially used to replace wood lath as a backing for plaster. When drywall first became popular, 3/8-in. panels were widely used on walls and ceilings in new construction, but 3/8 in. was eventually replaced by the more durable 1/2-in. drywall. Today, 3/8-in. drywall is used mainly to cover existing surfaces in repair and remodeling work or to provide a backing for paneling. It is also used in double-layer applications. The maximum distance between framing members on walls and ceilings is 16 in. o.c. For installation on studs and joists that are more than 16 in. o.c. apart, install furring strips. Use a double layer of 3/8-in. drywall with adhesive applied between the two layers to increase fire resistance or to reduce sound penetration.
Quarter-in. regular drywall Quarter-in. regular drywall is a lightweight panel commonly used to cover old walls in remodeling jobs or to provide sound control in double-layer or multilayer applications. When hanging 1/4-in. drywall over old plaster or drywall, use adhesive in combination with screws between the old surface and the new drywall to strengthen the panels and for a more solid attachment. These thin panels are too weak to install in a single layer over bare studs or joists without a backing.
Regular 1/4-in. drywall is easily bent and can be used to form curved surfaces with long radii (5 ft. or more) if applied dry or shorter radii (3 ft. or more) if applied wet. A better choice for curved surfaces, however, is 1/4-in. flexible drywall. See Flexible and Other Specialty Drywall.

Fifty-four-in.-wide drywall One of the main goals of hanging drywall is to have as few seams as possible. That’s fine when you’re hanging 4-ft.-wide sheets on walls with 8-ft. (or lower) ceilings, because the panels can be hung horizontally with just one seam. But more and more homes are being constructed with 9-ft.-high ceilings, which means that 4-ft.-wide drywall creates two horizontal seams on each wall. The way to avoid the extra seam is to use 54-in.-wide drywall panels, which were introduced in the early 1990s for use on 9-ft.-high ceilings. Fifty-four-in. drywall comes in regular 1/2-in. and 5/8-in. fire-resistant panels. Sheets are readily available in 12-ft. lengths, but lengths anywhere from 8 ft. to 16 ft. long can be ordered. Fifty-four-in. drywall has the same framing specifications as those for regular 4-ft.-wide panels.
| THINK AHEAD: Need to cover a 9-ft.-high wall? Use 54-in.-wide drywall and install it perpendicular to the studs. This method cuts down on the number of seams. You may need to special-order the drywall, but it is worth the extra trouble. |






