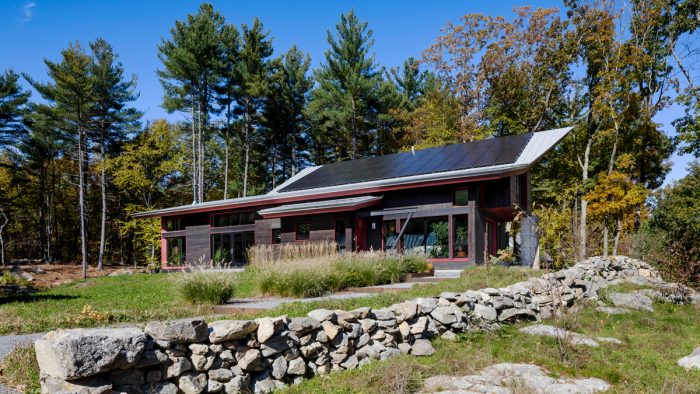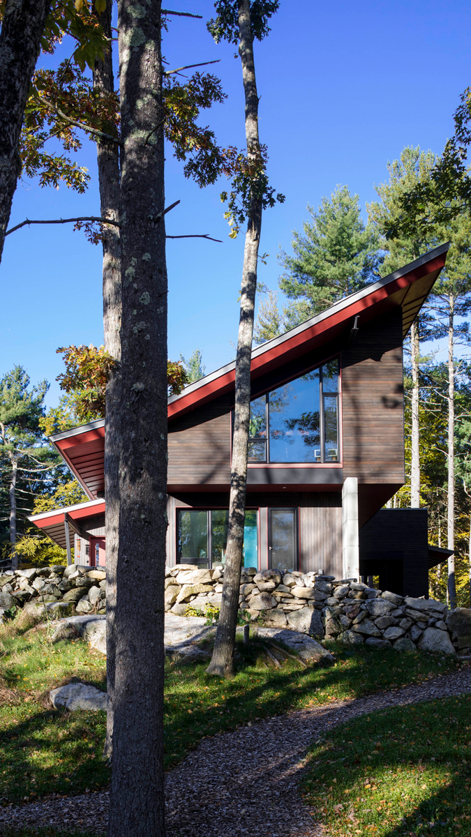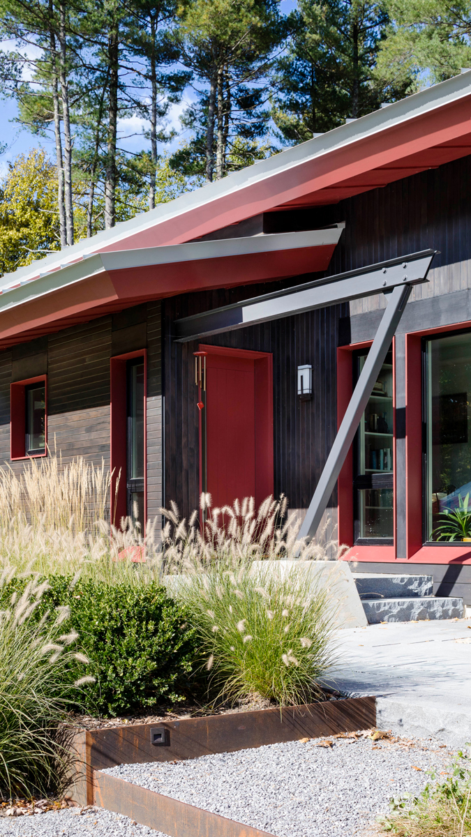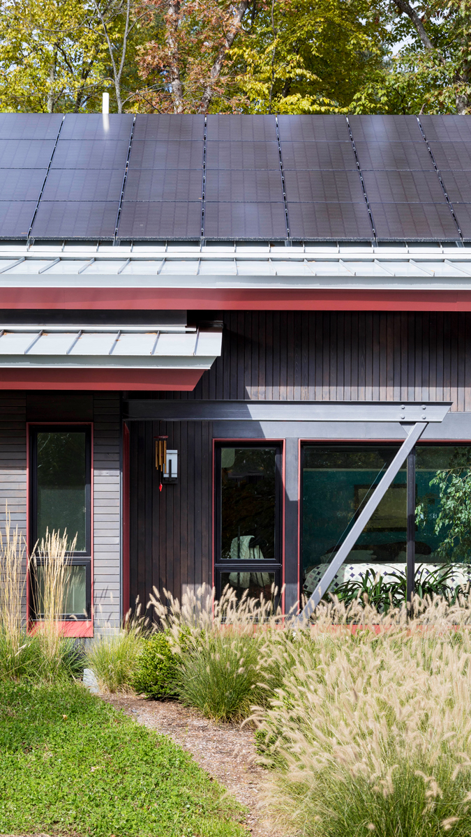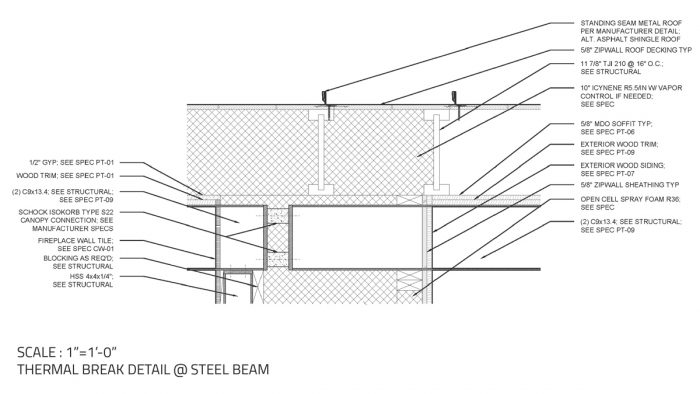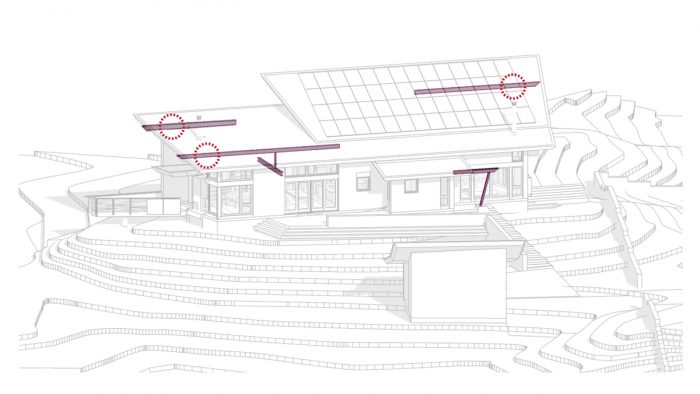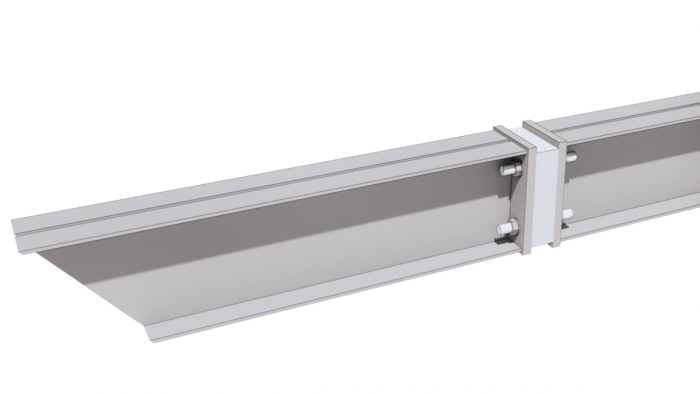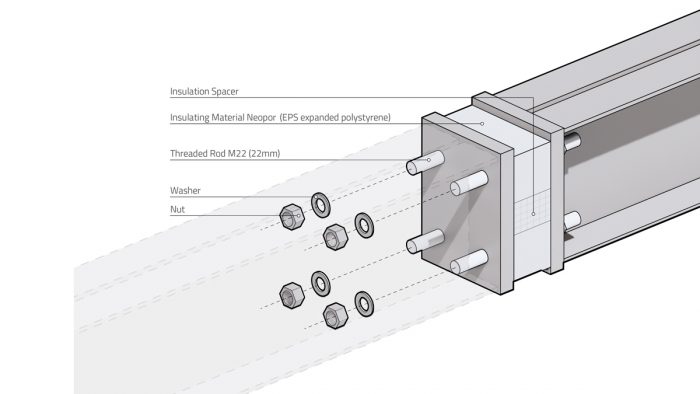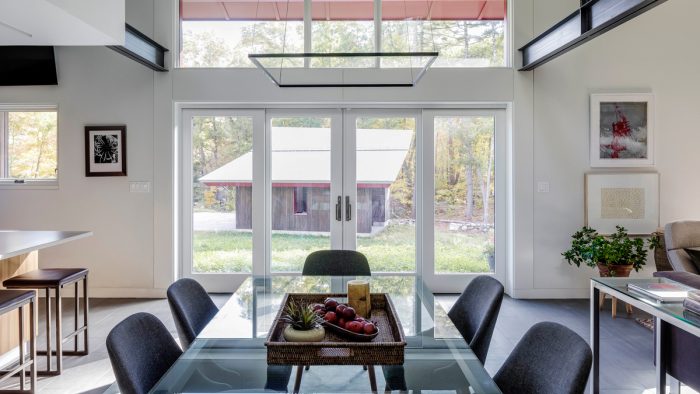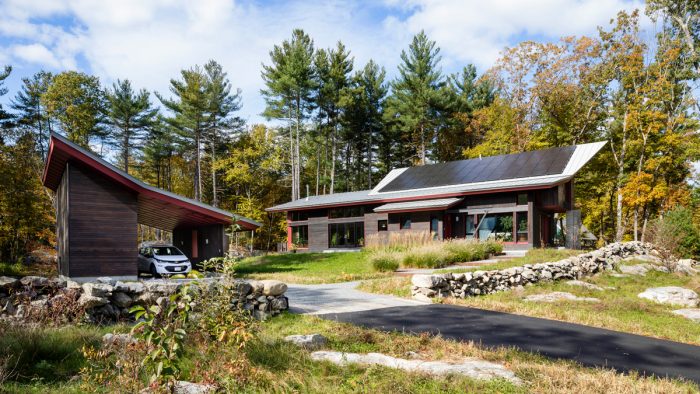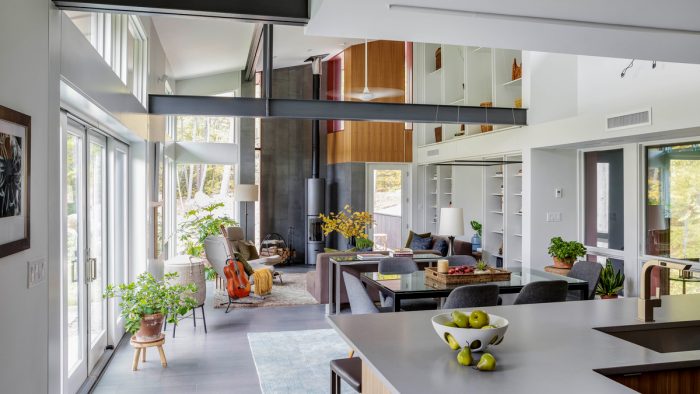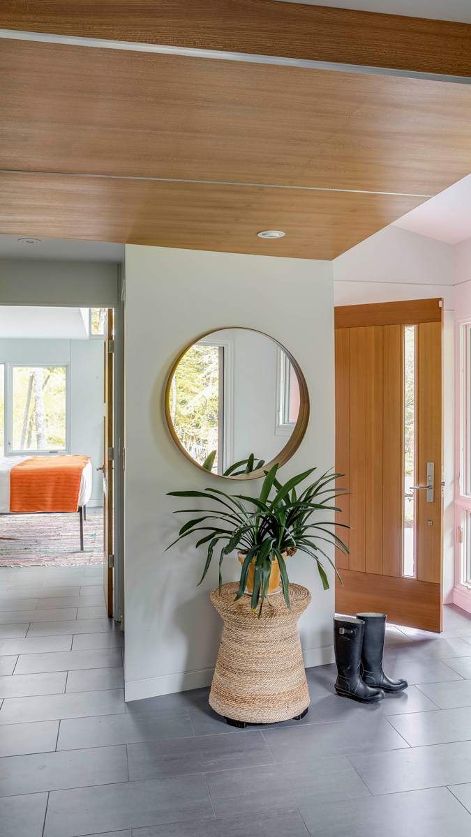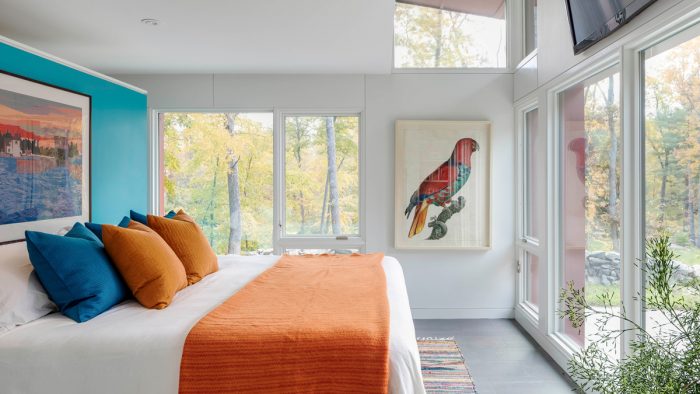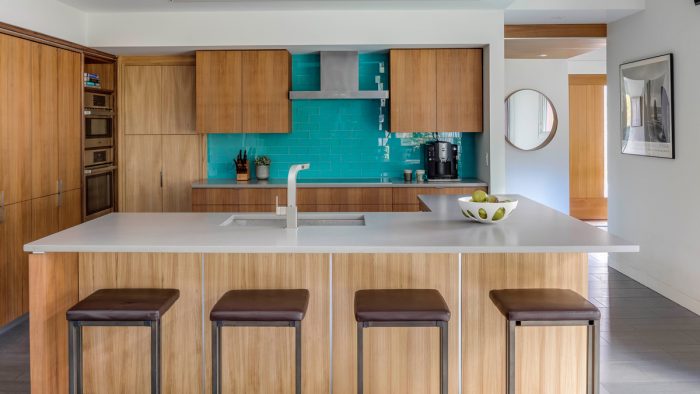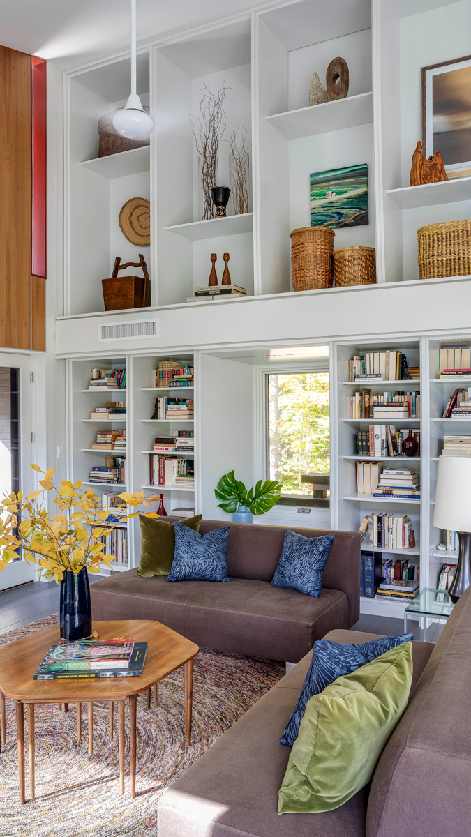A Solar-Centric Build in New England
Energy-smart technologies and contemporary architectural details make this house an excellent example of streamlined net-zero design.
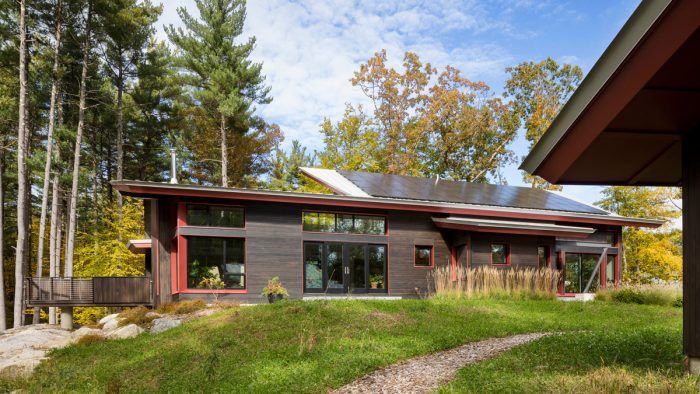
When Paul Lukez Architecture was introduced to this project, the charge was to design a net-zero house no bigger than it had to be for the homeowners—two retired academics planning to stay put. Solar strategies were key, as their hope was to become energy independent. Located in Harvard, Mass., the 2400-sq.-ft. home is now among the smaller net-zero-energy prototypes architect Paul Lukez has designed since his time touring Germany and Switzerland as a renewable-energy delegate. “Renewable energy and sustainable design offer an enormous opportunity to rethink how we create architecture in a way that has aesthetic opportunities and points to new ways of living,” says Lukez. “It’s not just a matter of slapping these technologies together but really integrating them within a larger whole. That was the mindset that we brought to this project.”
Two guiding principles emerged: 1.) make the building as tight as possible, and 2.) incorporate a renewable energy and battery system to get to net-zero or beyond. Another driving design goal was to bring as much of the outdoors as possible inside with big expanses of strategically placed glass. Balancing energy performance with those “aesthetic opportunities” was the imperative.
Sited for solar
There were a number of constraints around siting the house, including the amount and depth of ledge, multiple easements, few options for where to drill for water and put the septic system, and a number of town-enforced mandates. Lukez’s team worked with a mechanical engineer and a solar-design engineer to determine the right location and orientation for optimal solar harvesting. They found that the house had to sit on the point with the highest elevation to minimize shading from nearby trees. Once they determined the best location for the solar panels—slightly askew of due south—they composed the roof to work with the site, the interior spaces, and the desired aesthetic. This orientation also creates the most favorable entry approach, and positions the house in relation to the centuries-old, quintessential New England stone walls that beautify the landscape.
Since the house is located atop ledge, the strategy was to level it with Sonotube concrete piers, which resulted in a 4-ft.-tall crawlspace directly under the conditioned spaces. The walls of the ventilated crawlspace and the floor are insulated, eliminating the need to insulate ducts and pipes separately, which was a cost savings.
Roof geometry
The roof is arguably the house’s most striking feature. It is composed of three inclined planes; two carry a 3-in-12 slope (or 14° angle—the minimum required to deflect rain and snow from a metal roof), while the south-facing section that supports the solar panels has a 6-in-12 slope, which not only allowed for more panels but also created space for a second floor. (There was no need to make the living/dining room volume as tall.) Under the main roof, they went with the shallower pitch to help define the entry vestibule, as well as to keep the scale of the front elevation in check. “The idea is that you approach an entrance defined by a lower roof and a deep canopy,” Lukez explains. “They help you determine where to go.” He adds that the size of the overhang was calculated to strike the right balance between blocking unwanted heat in summer and capturing desired heat in winter.
In terms of the assembly, the full depth of the roof is insulated with Icynene spray foam, and its underside is covered with EPDM, a weather- and UV-resistant synthetic rubber. Though thick and complex in its detailing, the roof was made to look as thin as possible. Lukez focused attention on the underside of the eaves, where a panelized system of medium-density overlay (MDO) plywood and battens resolve in such a way as to create a streamlined look—the choice of color helps, too. Lukez notes the influence of Japanese architecture here, which he juxtaposed with black cedar cladding—commonly found on the early Colonial homes that are indigenous to the area.
In the same vein, the trim detailing was kept simple. Initially, they installed painted Azek, but it bowed with warm temperatures, which Lukez learned can happen with certain colors when they absorb heat. “If we had used white, it wouldn’t have been an issue. I think the lesson is: Go with natural materials—you can’t go wrong.”
The standing-seam metal roof was a big decision. Though Lukez was in favor of metal from the start, the cost was of concern to the homeowners. Ultimately, he won their favor by explaining its 50- to 70-year life cycle; i.e., it’s a smart investment. Additionally, because the clients are committed to reducing their carbon footprint, they were sold on the idea that a metal roof is recyclable at the end of its usable life. (It also looks a whole lot sharper than asphalt shingles would have.) “The geometry of the roof and the farmland site made metal a natural fit,” Lukez notes.
Breaking the thermal bridge
To support the cantilevered roof, Lukez spec’d steel beams for the longer spans. Steel was chosen over dimensional lumber to avoid a taller build—had they used wood, they would have needed much deeper members, which would have raised the house by up to a foot. In three locations the beams extend from conditioned interior spaces to outside the wall assembly, which meant they carried the threat of thermal bridging. To create a break, the designer used Schöck Isokorb T Type S steel connection modules, a German product insulated with expanded polystyrene that separates the interior structure from the exterior structure, while transferring the load.
Aesthetically, the exposed structural steel beams are meant to evoke the feel of a Japanese tea house. They also work to define the dining room and living area.
The carport is notable. Rather than a closed garage, Lukez opened it up to be able to see through to the landscape beyond. By inverting the roof and maximizing its height, the architect was able to accommodate additional storage space as well as an electric vehicle (EV) charging station. Asked why solar panels were not added to the carport roof, Lukez explains that it would have necessitated the cutting down of 30 to 40 trees—something the homeowners were not willing to do.
An abundance of light
When performing the energy modeling for this project, Lukez looked at the relationship between the number of windows on the south versus the north side. He didn’t strive for Passive House standards (minus a few windows, the house could have performed at that level) because the clients were satisfied with its energy performance and were keen to have large views of the bucolic site—after all, it was the reason they bought the property.
Lukez spec’d windows from the Pella Windows and Doors Architect Series, which have triple-pane glazing and are clad in aluminum and wood. The R-value is around 5, making them the most energy-efficient windows commercially available on the U.S. market. For passive solar control, the north elevation, with its few windows, is nearly opaque. Lukez explains that this strategy improves thermal resistance, limiting heat transfer between the exterior and interior environments.
Of course, one of the design challenges with a thick 1-ft.-deep wall assembly is where to locate the windows and doors (the common refrain being it is best to put windows to the center of the wall). Here, Lukez decided on a mix of innie and outie windows, which means the membranes needed to shift according to window placement, making for tricky transitions and flashing details.
As someone who enjoys “the magic of light,” the window puzzle was fun for Lukez. “There’s a lot going on in this house in terms of how light comes into the space and hits every surface.” For example, the west windows are very thin, like slits. When the afternoon sun reaches in, it has an artistic effect. He notes, too, that he selected materials that will act as thermal mass, storing sunlight as heat. For instance, the porcelain tiles throughout the living space capture light from the southern exposure, which warms the room.
On-site solar storage
According to Lukez, the decision to store surplus energy in batteries was one that came later in the project. “It was a big breakthrough,” he says. “Rather than being financially penalized for adding surplus energy to the grid, they decided to store it on-site.” (The credits received in dollar amounts are tied to the price of electricity; and credits earned are worth less because of fixed costs to cover the public utility’s services and infrastructure.)
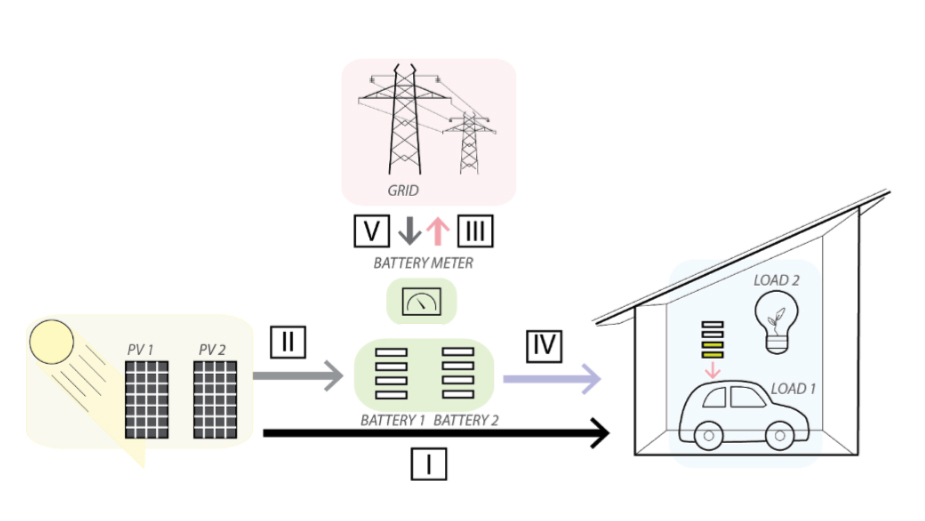

With 56 LG solar panels, the house’s energy network generates roughly 21,000kwh annually. The payback period is predicted to be 9.36 years. The homeowners can “bank” net-metering solar credits in the summer, when there are more hours of daylight. In the winter, they can use those credits to keep their monthly electricity costs low.
It’s worth noting that, at this point, about 2000kwh are drawn from the grid annually. According to a report authored by Lukez, even though consumption and production balance out, the house needs to draw energy from the grid because the electrical system loses energy from the transfer between PV panels through the battery to the loads.
Heat pumps and ventilation
The house has a 3-ton Mitsubishi air-source heat-pump (ASHP) with a multipositioned ducted air handler to service the main living spaces, and a ductless minisplit with indoor units in each of the bedrooms.
ASHPs work on the principle of heat transfer: Heat from the outdoor air warms the refrigerant, which has such a low boiling point that it can extract heat even at low temperatures. The liquid refrigerant is turned into a gas, which passes through a compressor, where its temperature is increased further. Inside, air is blown over a coil containing the warm refrigerant to heat the house. New-generation heat pumps can produce heat even when outdoor temperatures are 10° or more below zero because cold air still contains heat energy. During warm months, this process works in the opposite direction to cool the house; the heat exchanger absorbs heat energy from inside the house and moves it outside.
To ensure healthy indoor-air quality (IAQ), which was important to the homeowners, Lukez spec’d a 220 CFM ERV (energy-recovery ventilator). The ERV works by crossing the steams of exhaust air and supply air in a permeable heat exchanger so little energy is lost when ventilating the house. The house also has two makeup air units, for a total of 100 cu. ft. per minute (CFM) at the dryer and the range hood.
Lukez notes that although a straight exhaust system offers more consistent ventilation, it can cause depressurization in exceptionally airtight houses like this one. When the space is ventilated and air is not replenished from another source, the result is depressurization. And if the pressure isn’t balanced, air will be taken in or pushed out, resulting in an indoor environment that is much like the outdoor environment.
Passive ventilation was also part of the design. The open-floor plan, high ceilings, and numerous operable windows support airflow throughout the house, reducing summertime cooling needs.
Net-zero data points
This qualifies as an Energy-Plus house because it generates more renewable energy than is required. Its has a Home Energy Rating System (HERS) rating of –23, which means it is 123% more energy-efficient than the standard home with its average rating in excess of 130.
There were a number of factors influencing the clients’ decision to pursue net-zero living. Among them was cost-efficiency. A home that generates energy not only protects against shifting energy prices but can also eliminate energy bills altogether. Of course, there’s the added benefit of improved thermal comfort, as net-zero homes reduce temperature fluctuations. And, from the start, the clients were looking for ways to lower their carbon emissions.
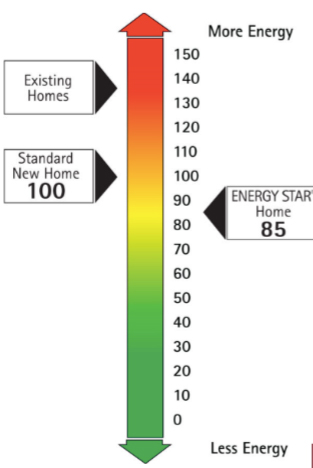 A few design details
A few design details

Lukez organized the floor plan on a parallel axis from the entryway, such that upon entering, occupants experience exterior views. “There’s an intentional offsetting of view corridors that are woven together and designed to create privacy,” he explains, adding that the master bedroom is meant to be an extension of the landscape. The primary living spaces are located on the west side of the house and were inspired by Lukez’s penchant for Katsura tea houses. From room to room, the ceilings are defined in a different way to add dimension to the overall volume.
The modestly sized kitchen was designed to be as compact as possible; storage is tucked away in the form of a deep pantry, which kept the number of upper cabinets to a bare minimum. A 16-ft. duct is integrated into a soffit that runs from the duct above the kitchen (it serves the mechanical room) and along the length of the north wall of the dining room and living room, ultimately disappearing into a shelving unit. In the dining room, though, the soffit helps to frame the view of a wire sculpture—one of myriad artworks the homeowners wanted showcased. “We were trying to minimize the amount of ductwork in the house to get more living space,” Lukez explains. “And it serves double duty by being integrated with the art and book collection unit.”
In the stairwell, Lukez added a canted angle and windows in a cross pattern. A gold-painted Bhutanese blade catches the early-morning light and bounces it off the angled surfaces to pleasing effect. “The idea was to take each element—like the stair—and make it special,” Lukez notes.
A hopeful model
Lukez views this project as “a new sustainability equation that includes energy that is generated, energy that is stored, energy that is consumed for the home, and energy that is consumed for mobility.” All are balanced in a manner that reduces the home’s carbon footprint. “This house is a prototype for a new architecture that challenges the prevailing centralized energy distribution.”
It’s also, in this writer’s opinion, exceptionally good looking.
Photos by Greg Premru, courtesy of Paul Lukez Architecture
Project team: Richard Jenson, Pat DeLeeuw, George & Keith Donahue, Sergio Siani, Matthew Bean, Bruce Ringwall, Jennifer McClain, Lucy Jen, Derek Brian, Adam Kibbe, Michael Duclos, Stuart Lipp, Natalie DeNormandie, Michael Humphries, Josh MacDonald, Craig Hinrichs, Greg Premru, and Julia Welbourne
If you have a project that might be of interest to our readers, please send a short description and images to [email protected].
For more net-zero houses:
Fine Homebuilding Recommended Products
Fine Homebuilding receives a commission for items purchased through links on this site, including Amazon Associates and other affiliate advertising programs.

Not So Big House

All New Bathroom Ideas that Work

The New Carbon Architecture: Building to Cool the Climate

