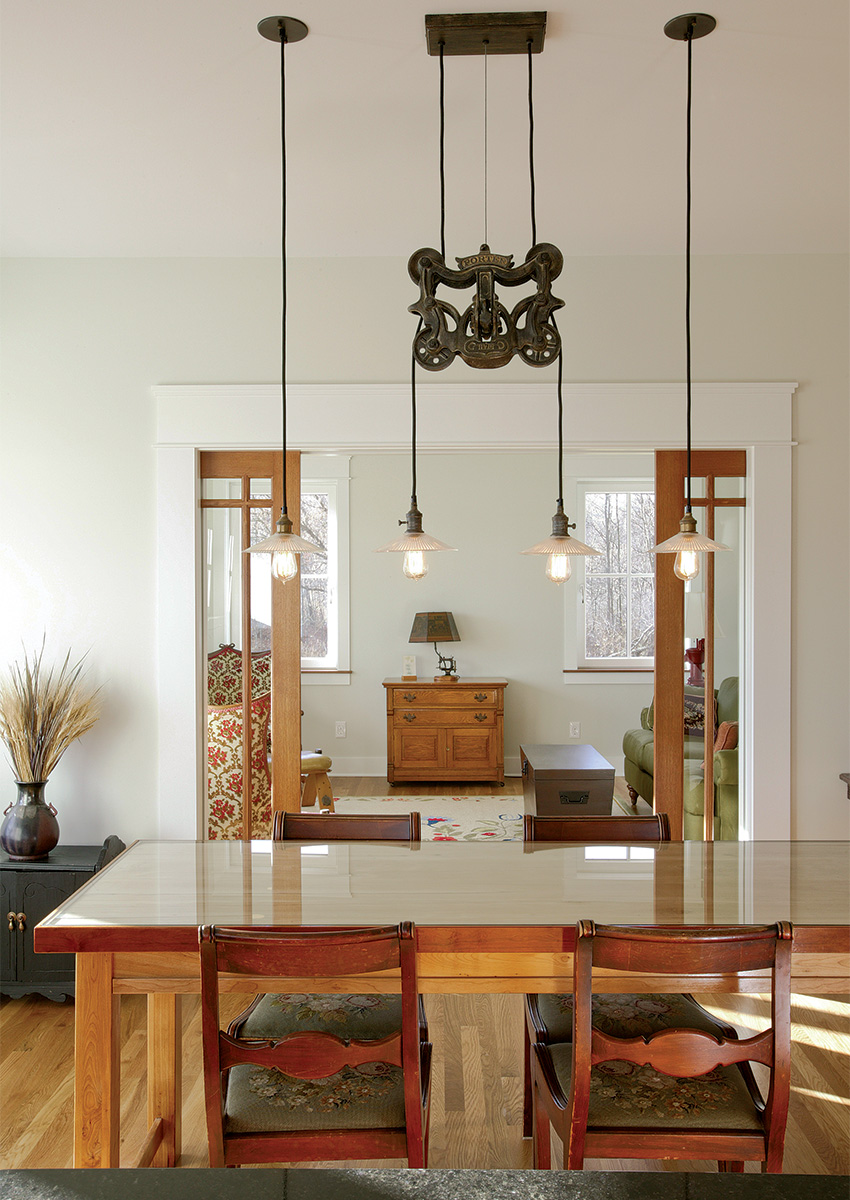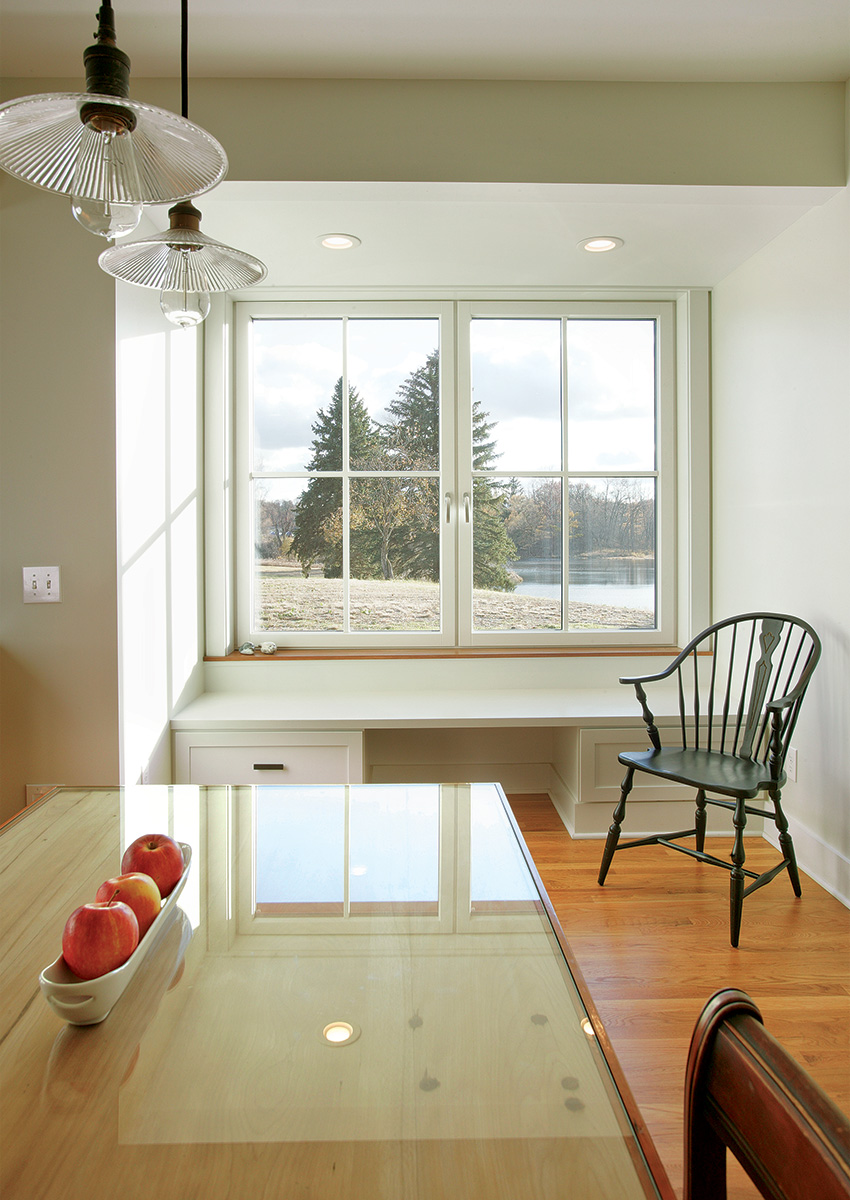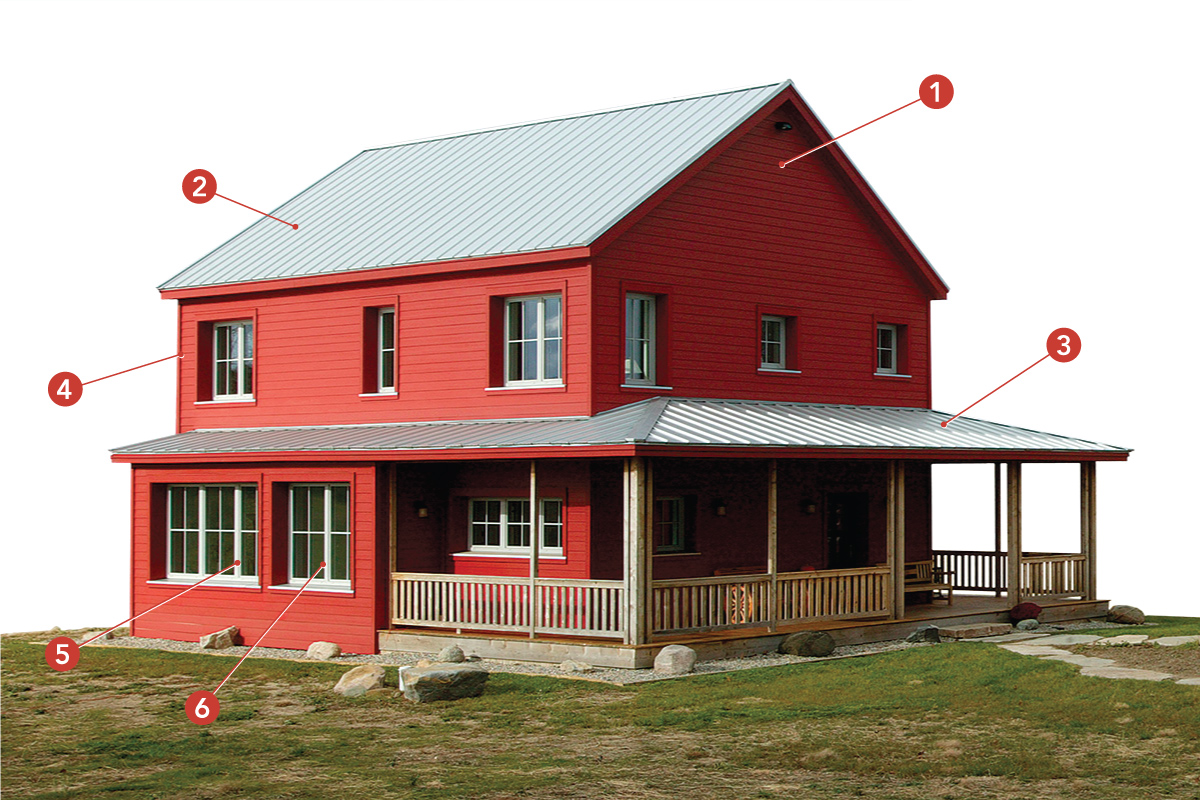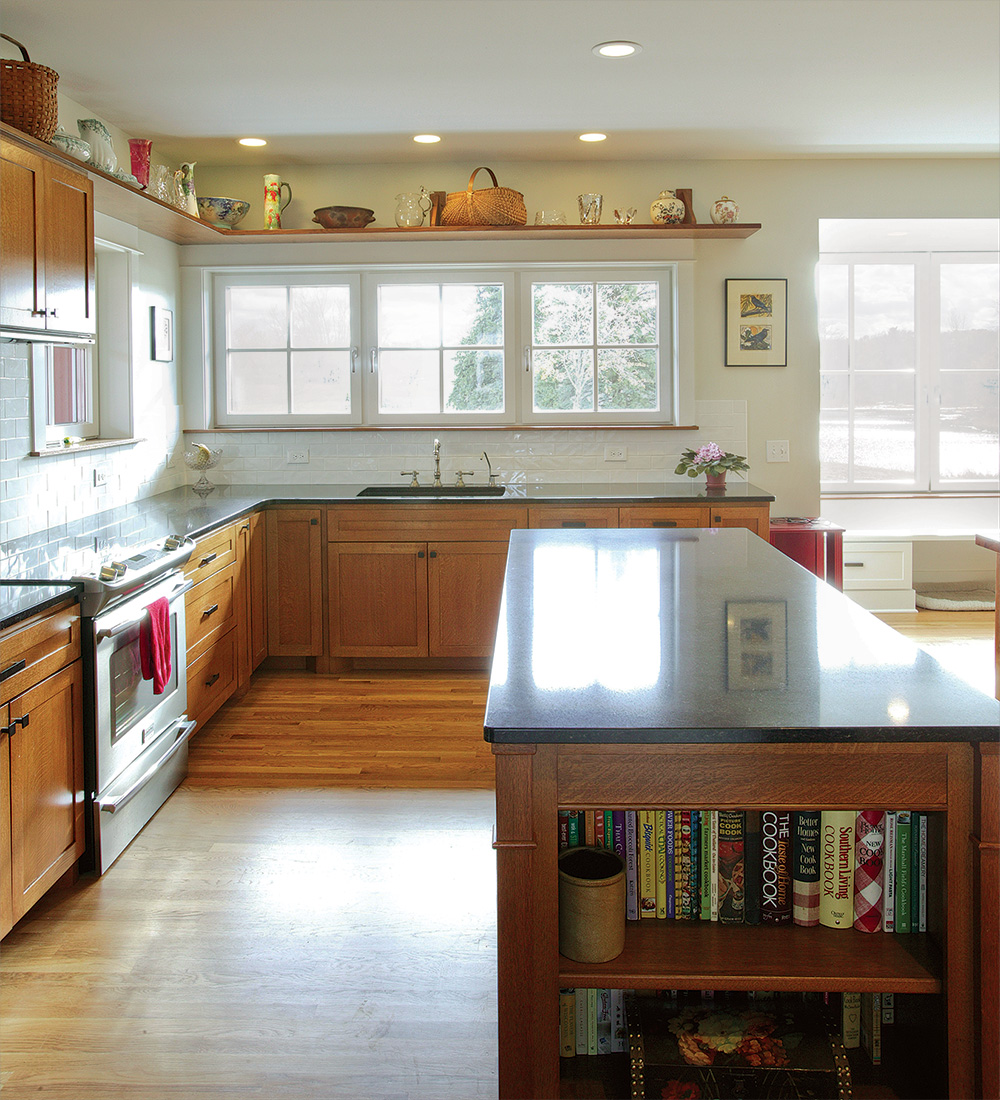Cold-Climate Collaboration for an Energy-Smart Home
A Maine architect designs Michigan’s first certified Passive House to be rooted in tradition.
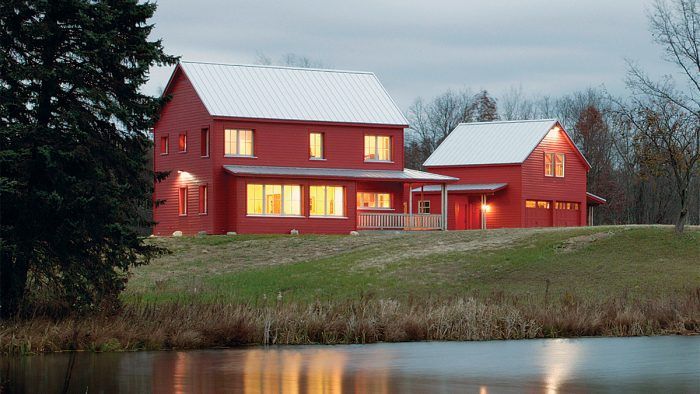
Synopsis: Our award for best energy-smart home goes to architects Matt O’Malia and Riley Pratt of GO Logic in Belfast, Maine, for successfully capturing the comforts of traditional design in a cutting-edge, high-performance home in rural Michigan.
I practice architecture in mid-coast Maine, a cold area that can experience some of the country’s most beautiful and most brutal weather. This undoubtedly has had an impact on my approach to design. As an architect, I believe I’m composing a long-term picture of resource consumption, durability, and comfort in the homes I help to create. As a result, I feel it’s my responsibility to be as mindful about the implications of my designs as possible. With this idea at the core of my practice, I use the Passive House performance standard when I can to help achieve what we at my firm believe to be a healthy, comfortable, and highly sustainable home throughout its life span. Over the years, more and more people across the country have found value in the very same logic.
It was not a complete surprise when my good friend Michael Klinger—a certified Passive House consultant, a builder, and the owner of Energy Wise Homes in Michigan—called me to pitch a low-energy project in the rural town of Holly. He had already been working with clients Maura and Kurt, who were passionate about building a certified Passive House on their rolling property.
While Michigan and Maine are a considerable distance apart, both are located in the northern tier of the country, and their climates are very similar. I felt that the designs we’d been working on over the years here in Maine would be ideally suited to the home Maura and Kurt hoped to build.
Early on, we established a goal to work within the local farmhouse style. Our early design meetings led to a plan that would strike a balance between design objectives and budget, while ensuring the construction of a home that was 90% more efficient than the average American house.
SPECS
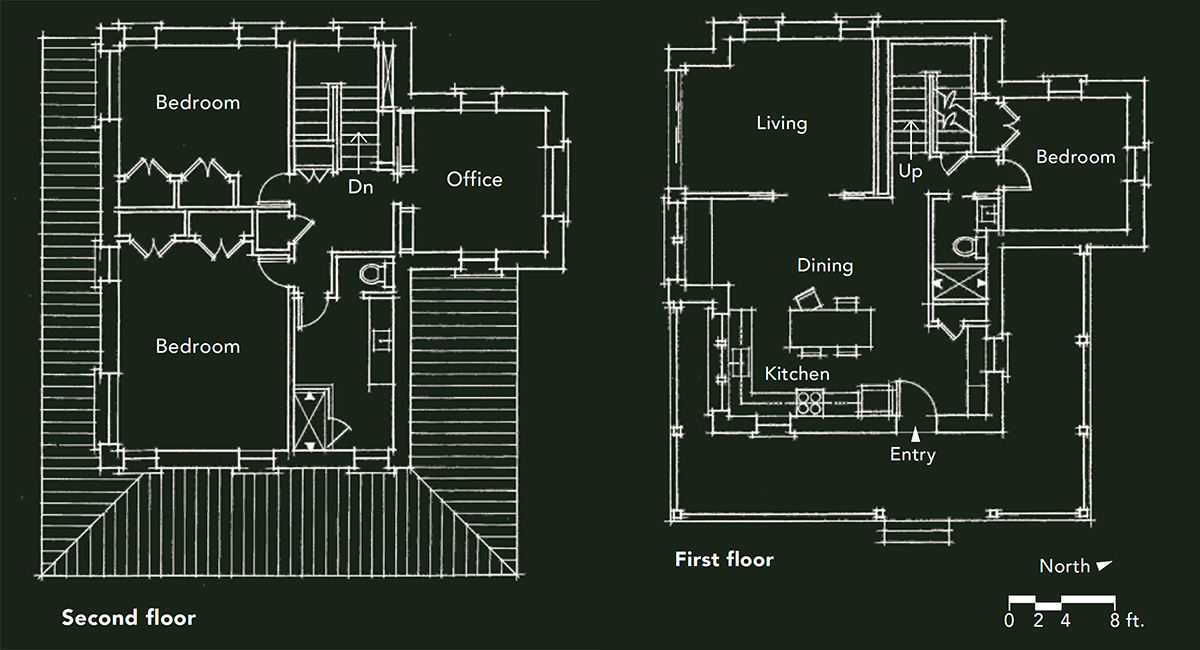
|
|
A cold-climate solution
Interest in Passive House has grown significantly over the past several years, and while there are still relatively few certified projects in this country, the standard has been met with homes built in California, Virginia, and a variety of places in between.
Passive House presents itself as being an appropriate building standard for almost all climates and locations. But we at our firm ask whether or not the added investment in the building shell demanded by Passive House is cost-effective in all climates.
We don’t think it is; moreover, the cost-effectiveness of meeting the Passive House standard needs to be analyzed closely on a case-by-case basis. For example, in extremely cold climates, the levels of insulation needed to achieve Passive House certification are so great that it does not make practical sense to meet the standard. However, the basic approach to the construction of a Passive House—creating a highly insulated, air-sealed shell and integrating heat-recovery ventilation—makes perfect sense even if certification isn’t achieved. Similarly, in a Southern climate, building a home to meet Passive House certification becomes less relevant because of the lack of a significant space-heating demand.
Despite our regionalized view of Passive House, meeting the standard has many benefits. Unlike other green-building standards that require environmentally friendly design decisions based on a particular value system, the predictive nature of the Passive House modeling software allows designers to complete a cost-benefit analysis related to energy consumption and construction—and that’s where we see its real value. When designing this home in Michigan, we were able to run different shell scenarios through the software and then assess what details had the most impact on energy usage and therefore on long-term energy costs. Without this predictive energy-modeling capability, there is no way to assess the actual value of, say, adding an additional 12 in. of insulation to the roof or walls.
A farmhouse in transition
The design of this home is based on the hallmarks of the farmhouse style. Instead of a traditional interpretation, however, the homeowners wanted a slightly more contemporary home. Contemporary details were driven by the design elements associated with building a high-performance home.
1. A simple gable roof is the most energy-efficient form to use, and it helps to establish the home’s traditional look.
2. Standing-seam metal roofing offers durability and longevity; moreover, it connects the home to its rural region, which is dotted with farms and outbuildings of similar proportion and detail.
3. A sweeping front porch helps define the style as a quintessential farmhouse, and its roof pitch is adjusted for optimum solar gain through south-facing windows.
4. Low-maintenance, fiber-cement lap siding, painted Sherwin-Williams Indian Corn red, wraps the house and the barnlike detached garage.
5. Overscaled, 2-over-2 triple-glazed windows by Kneer-Sud allow views and solar energy to penetrate deep into the living space and shift the home’s style toward the contemporary.
6. Inset windows give the exterior walls visual depth and mass. The resulting shadowlines create punches of contrast and keep the unadorned elevations from looking bleak.
A practical and efficient shell
While there are a variety of ways to construct a Passive House, this certified Michigan project has a few details that are slightly different. First, the clients wanted a crawlspace. We had to rethink our foundation design to offer the extra functionality without incurring a significant energy penalty. Second, the contractor wanted to use an insulated-concrete-form (ICF) foundation and a Larsen-truss wall assembly. While not the typical detailing we use, this strategy is a common method of constructing highly insulated walls.
Savings in small mechanicals
All of our efforts in designing and building the shell of the home paid off when it came to choosing and sizing the mechanical systems. Because the shell is so tight, this home requires very small inputs to maintain comfortable indoor temperatures. Heat-recovery ventilation, which provides a supply of fresh air with minimal heat loss, is the primary aspect of climate control. Supplemental heating and cooling is accomplished with ductless minisplits.
These mechanical systems are simple, efficient, and relatively inexpensive. Heating systems that are more typical, such as oil or gas boilers, would be oversize for a house like this. Also, because these systems run on electricity, a photovoltaic system can quickly bring the home down to net zero. Though it wasn’t included in the original construction of this home, a grid-tied 6480kw PV array that Maura and Kurt are now installing will completely satisfy their energy demands.
Place-based design
Maura and Kurt have a deep personal commitment to their land, and they hope to restore it to its native condition. It was important to them to have a house that looked like it had always been there. The property, which has a farming history dating back to 1836, once had a farmhouse standing on it. The stone foundation of that house still pokes through the prairie grass on the eastern edge of the property.
The house is set on the crest of a small hill and is skewed to provide access to sunlight and views through its southern facade. We designed it to be compact to reduce its surface area and to align its proportions with houses typical of the surrounding area. The home doesn’t dominate its setting, and it looks like it belongs.
A Passive House, Piece by Piece
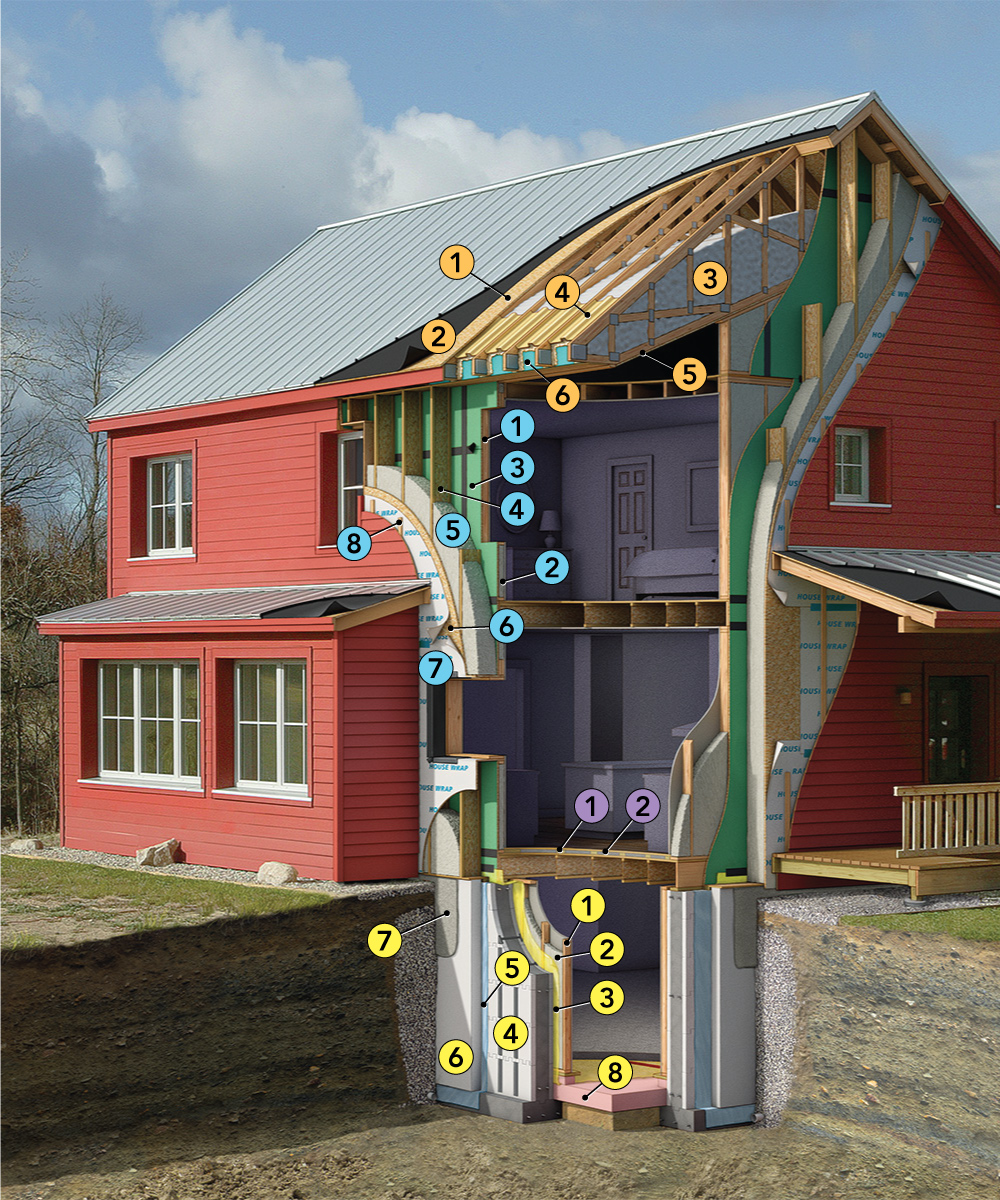
Roof
- 5/8-in. roof sheathing
- #30 felt paper
- 28 in. loose-fill cellulose
- Vent baffles
- 1/2-in. Zip System sheathing (air barrier)
- Air-sealed rigid-foam blocking
Wall
- 2×6 stud wall
- Dense-pack cellulose
- 1/2-in. Zip System sheathing (air barrier)
- 11-7/8-in. I-joist Larsen truss
- Dense-pack cellulose
- 5/8-in. fiberboard sheathing
- Housewrap
- 1x furring strips
Floor
- 2x sleeper
- 1-1/2 in. concrete
Foundation
- 2×4 stud wall
- Dense-pack cellulose
- Continuous vapor/air barrier
- ICF foundation wall
- Waterproof membrane
- 6-in. EPS rigid foam
- Parge coating
- 8-in. XPS rigid foam
Matt O’Malia is the principal of GO Logic, a design-build firm in Belfast, Maine. Photos by Rob Yagid.
Get an inside look by checking out the video here.
Fine Homebuilding Recommended Products
Fine Homebuilding receives a commission for items purchased through links on this site, including Amazon Associates and other affiliate advertising programs.

A House Needs to Breathe...Or Does It?: An Introduction to Building Science

Get Your House Right: Architectural Elements to Use & Avoid

All New Kitchen Ideas that Work
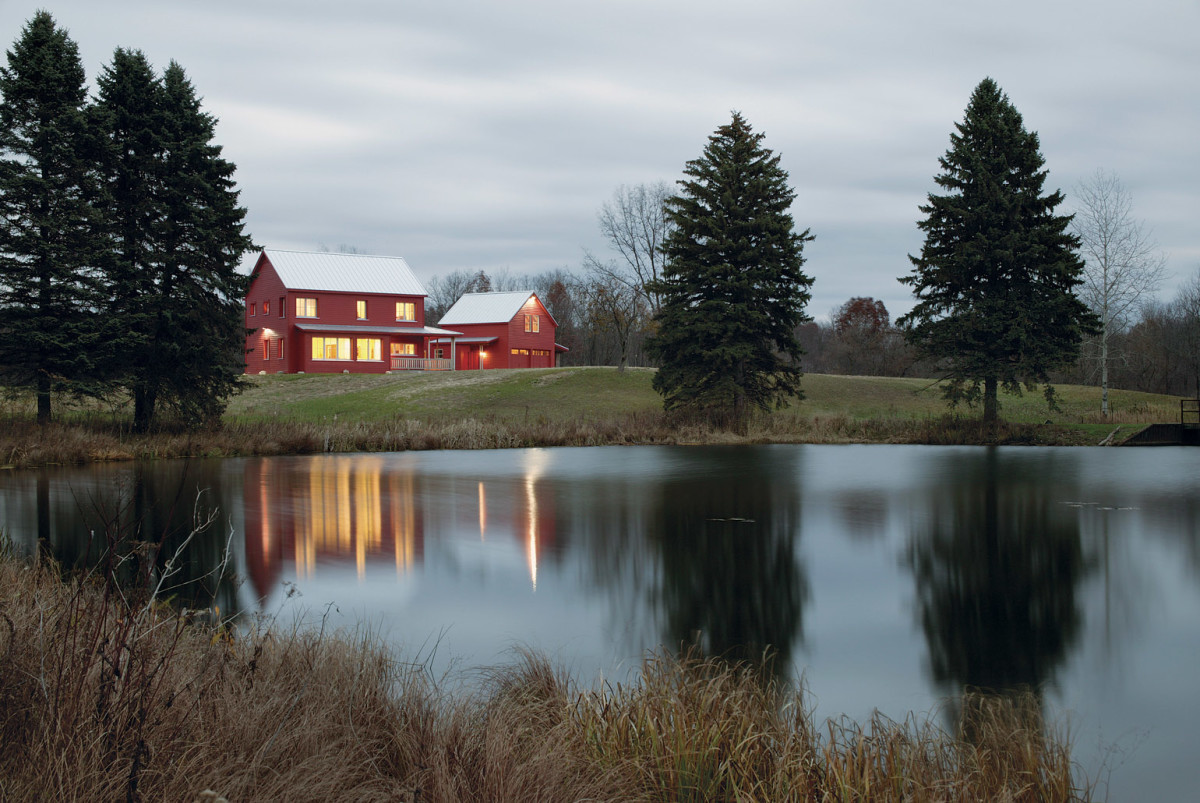
See more photos and watch a video about this and all of the award-winning homes at FineHomebuilding.com/houses
View PDF

