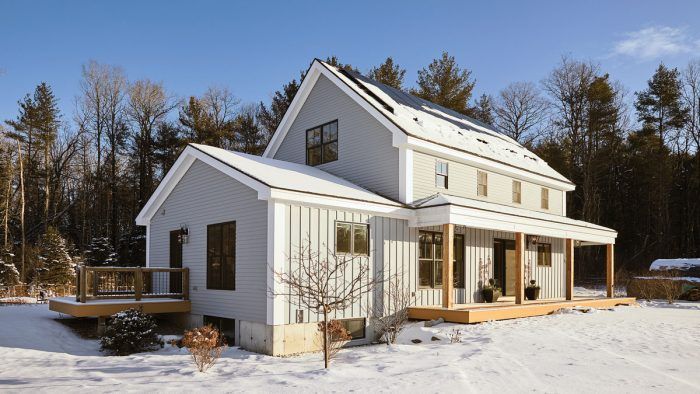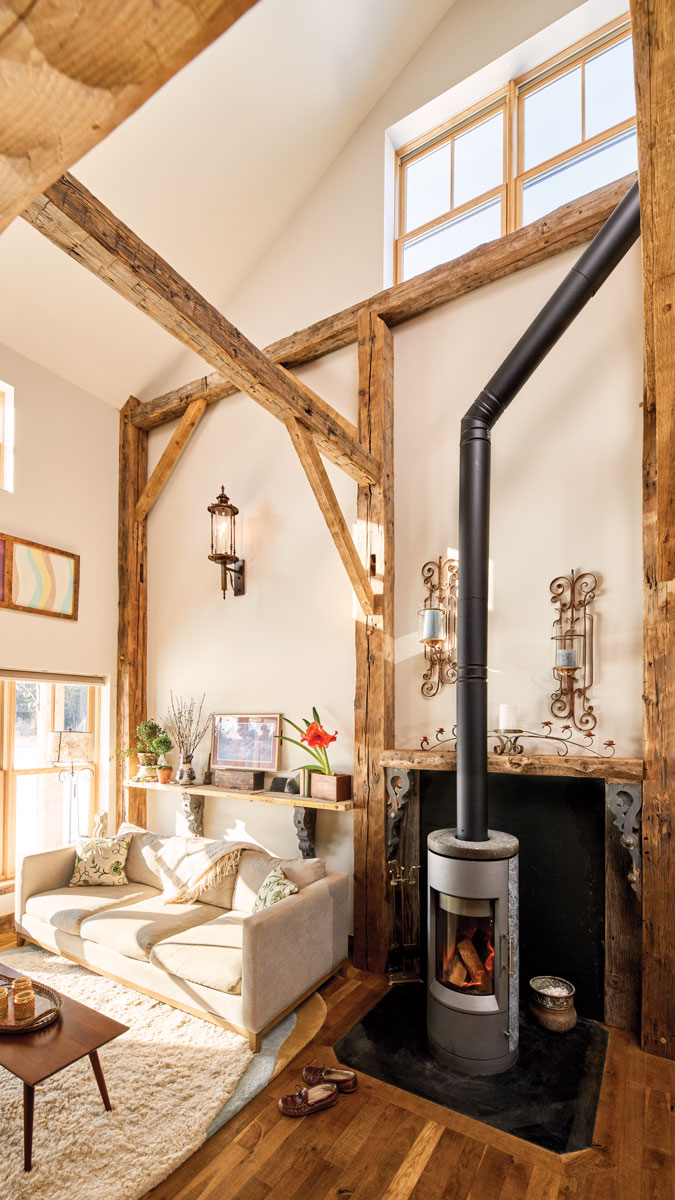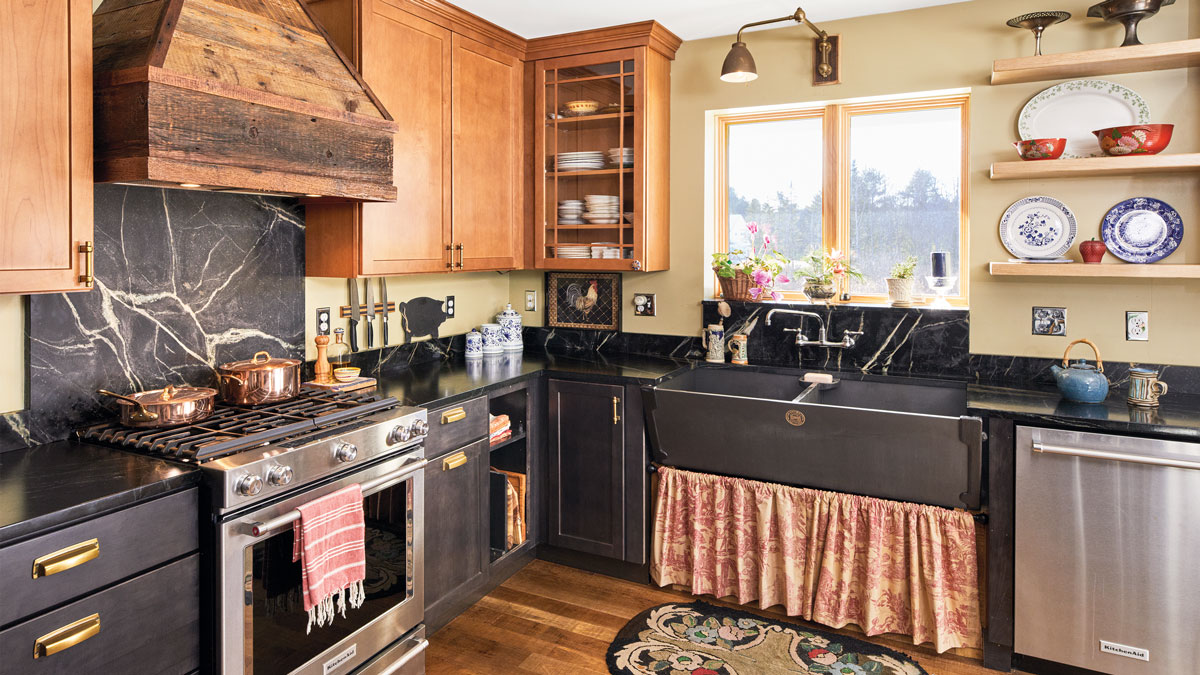Building a Prototype for Net-Zero Neighborhoods
Green-building strategies and low-carbon materials define the design of this cluster of energy-efficient, solar-powered homes.

“ The goal was to take a property that had been ravaged by timber harvesting and turn it into a community of likeminded individuals with houses that tread lightly, connect to the surroundings, and are healthy for their occupants.”
—Emily Mottram, architect
This is the third of five houses by architect Emily Mottram and builder Patrice Cappelletti. Part of “a little solar community,” it is meant to be a prototype for net-zero neighborhood development. The goal was to create comfortable, durable, efficient homes using green-building strategies and nontoxic, low-carbon materials. For top performance, they went with double-stud walls filled with cellulose, and the HVAC systems include ERVs, ductless minisplits, and small woodstoves with outdoor-air intakes ducted directly to the fireboxes. All of the houses run on solar power.
 The 2000-sq.-ft. three-bedroom, two-and-a-half-bath home pictured here includes reclaimed timber beams, recycled bricks for the mudroom flooring, reglazed metal windows from a decommissioned factory, and a slate farmhouse sink, which was sent back to the original local manufacturer for refurbishment. All are intended to give the new home old character.
The 2000-sq.-ft. three-bedroom, two-and-a-half-bath home pictured here includes reclaimed timber beams, recycled bricks for the mudroom flooring, reglazed metal windows from a decommissioned factory, and a slate farmhouse sink, which was sent back to the original local manufacturer for refurbishment. All are intended to give the new home old character.
To tie the structure to its natural surroundings, the team lowered the window sills to 13 in., which helps to draw the eye through the house and beyond; it also creates the illusion of a larger volume. Similarly, scissor trusses on the second floor allow for vaulted ceilings that visually extend the interiors outward, while keeping the home’s overall height in check. In the same vein, old barnwood warms and scales down the first-floor bedroom suite.
The local vernacular is seen in the board-and-batten porch—designed for passive shading and optimal winter light—as well as the upper wood-clapboard siding with wide-board trim. This small assembly of houses is both at ease in its northern Maine setting, and built to perform in that bitter-cold climate.
Designer: Mottram Architecture, mottramarch.com
Builder: Live Solar Maine, livesolarmaine.com
Location: Cumberland, Maine
Photos: Michael D. Wilson
From Fine Homebuilding #296
Fine Homebuilding Recommended Products
Fine Homebuilding receives a commission for items purchased through links on this site, including Amazon Associates and other affiliate advertising programs.

Original Speed Square

100-ft. Tape Measure

Smart String Line






