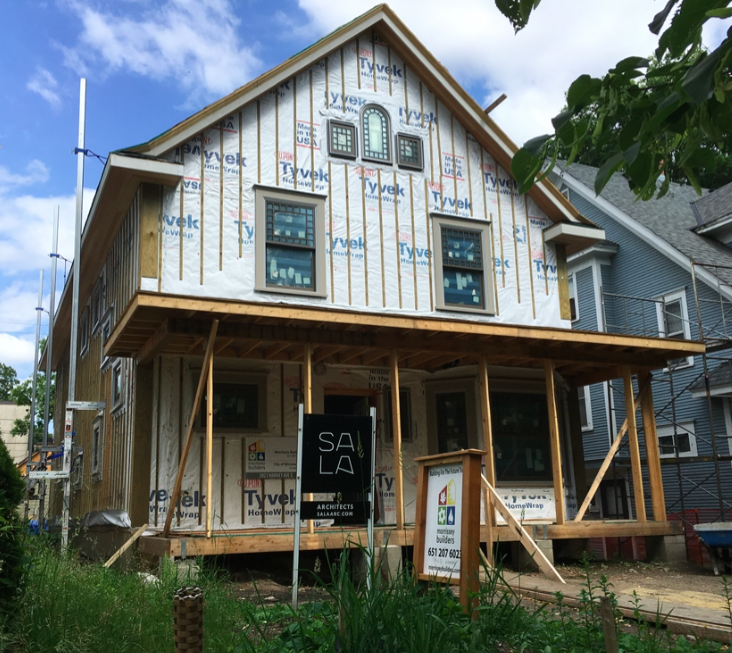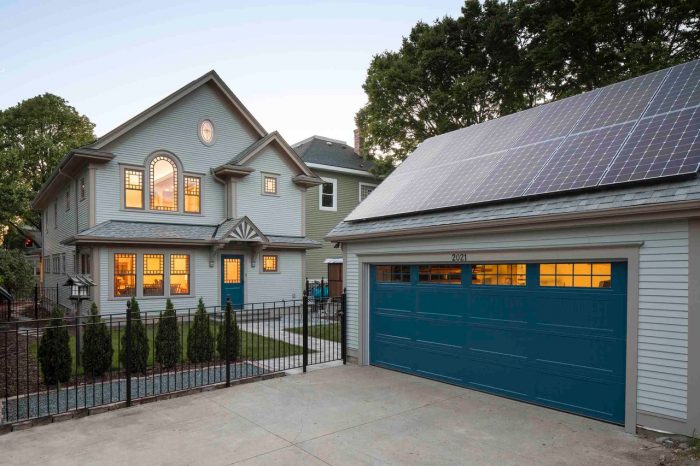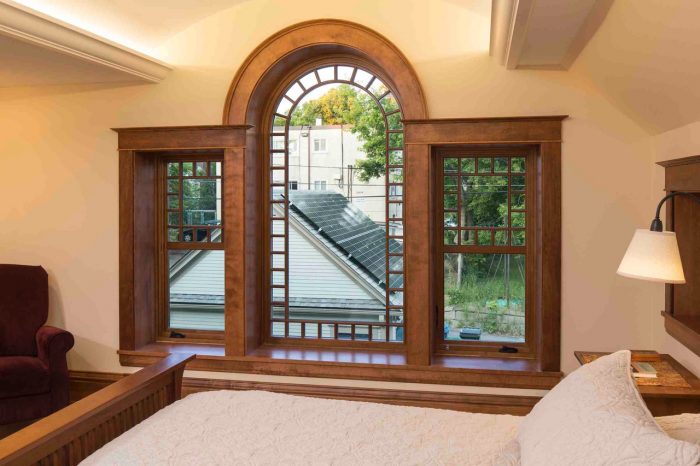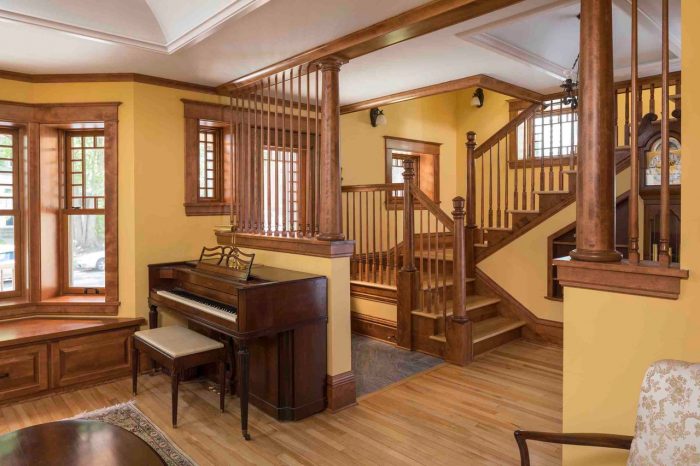Net-Zero Historic Victorian
SALA Architects beefs up the energy efficiency and revives historical details of an early 20th-century house.
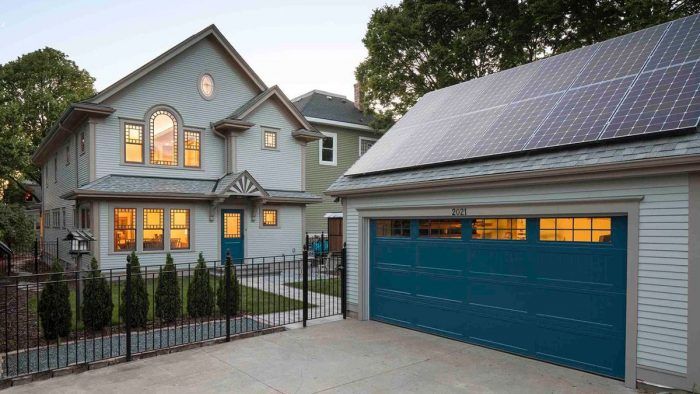
Located on a narrow lot in Minneapolis, Minnesota, this LEED Platinum–certified Victorian was built in 1907, though work performed in 2005 had obscured its character. The design-build strategies implemented by Marc Sloot and Katie Leaf of SALA Architects were in direct response to the homeowners’ desire to reduce their carbon footprint. Chief among their goals was reaching net-zero energy use. They also wanted to revive and enhance some of the house’s historical detailing.
“Old homes are very leaky and poorly insulated,” Marc notes. “This particular house had suffered deferred maintenance and crudely executed remodeling work that included a 15-ft. rear addition. It needed a lot of work but it had good bones and charming Victorian character. We wanted to embrace that.”
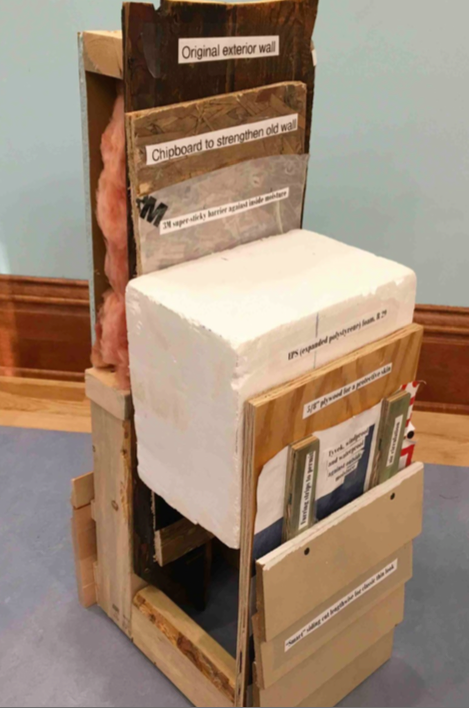 Given the region’s cold climate, the right building envelope was imperative. The team decided to use the PERSIST wall assembly, which was developed in Canada and works well in Minnesota; layers include an air vapor barrier to the outside of the structural wall and rigid foam outside of that. With the exception of one small section, the original siding had been removed and the house was clad in vinyl. “We figured we were going to re-side it anyway so we should wrap it in insulation,” Marc explains. “We put enough insulation on the outside that the dew point lives in the exterior insulation.”
Given the region’s cold climate, the right building envelope was imperative. The team decided to use the PERSIST wall assembly, which was developed in Canada and works well in Minnesota; layers include an air vapor barrier to the outside of the structural wall and rigid foam outside of that. With the exception of one small section, the original siding had been removed and the house was clad in vinyl. “We figured we were going to re-side it anyway so we should wrap it in insulation,” Marc explains. “We put enough insulation on the outside that the dew point lives in the exterior insulation.”
At the foundation, they went with an innovative “surgical” approach, whereby an evacuator truck—like those used to suck out storm drains—excavated a 6-in.-wide trench next to the foundation; a bottom layer of expanded polystyrene insulation (EPS) was laid down, followed by specially formulated close-cell spray foam to fill the rest of the trench. The spray foam adheres to the old stone foundation to reduce moisture penetration.
The misaligned roof was structurally improved with a new ridge beam from which I-joists span down to the eave, essentially entombing the existing roof. The new laminated-shingle roof floats 2 in. above the existing roof and is insulated it with closed-cell spray foam for R-80.
Marc says the team used a “conservation-first” strategy from an energy standpoint. In addition to adding as much insulation as possible, they installed triple-pane windows and ground-source heat-pump technology for the mechanical systems. This last move was a challenge, given the 30-ft. by 40-ft. lot, where they managed to put in four vertical wells. The clothes dryer is operated by a condensing heat-pump, which eliminates the need for another ducting hole and stops the pulling of air from the house when the dryer is running. All energy use was then offset by a generous solar array.
Of course, as with any deep energy retrofit, windows were key. The team selected Andersen Windows Queen Anne Series A for their energy performance as well as the period-appropriate grill pattern and pre-manufactured exterior trim. “That was an enhancement,” Marc says. “The original house didn’t have detailed windows other than a few stained-glass transoms, which we re-used on the interiors.”
Interior alterations included removing the original stairs, which were very steep and not up to code. With aging in place in mind, they built a new wide stair to which a chair lift can be added later. Changes to the layout included a 9-ft. addition off the back to serve as a rear entry and mudroom. They also opened the line from the front entry to the kitchen, which now connects to the dining room and family room. The chimney was removed, which allowed for an open central hallway on the upper level. (The existing hall had been blocked by the chimney, forcing circulation through the bedrooms.) Additionally, the front porch, which had been enclosed, was opened up.
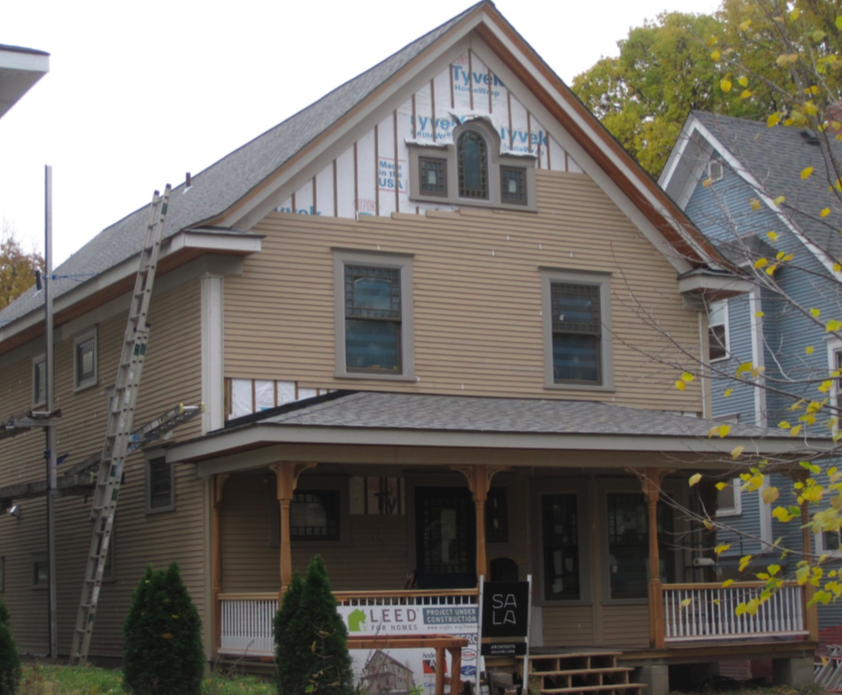 The hardwood floors are notable for the sweat equity that went into them. The original floor boards were yellow birch but there weren’t enough to run throughout the house, so the homeowner went from one residential demo project to another salvaging floor boards—even pulling out the nails and prepping the wood for installation. Maple boards were used on the second floor and yellow birch was consolidated on the main floor. Eco-friendly product choices included the AirRenew drywall, the Lifetime wood finish on the Douglas fir porch floor, and the LP SmartSide engineered wood siding, which was ripped from 8 in. to 4 in. for a narrow lap.
The hardwood floors are notable for the sweat equity that went into them. The original floor boards were yellow birch but there weren’t enough to run throughout the house, so the homeowner went from one residential demo project to another salvaging floor boards—even pulling out the nails and prepping the wood for installation. Maple boards were used on the second floor and yellow birch was consolidated on the main floor. Eco-friendly product choices included the AirRenew drywall, the Lifetime wood finish on the Douglas fir porch floor, and the LP SmartSide engineered wood siding, which was ripped from 8 in. to 4 in. for a narrow lap.
As for the decision to earn LEED Platinum certification, Marc says it was a natural choice for the couple. “They wanted to do everything possible to green their house. I introduced them to LEED but they were very much looking for it.”
Photos by Troy Thies, courtesy of SALA Architects.
If you have a project that might be of interest to our readers, please send a short description and images to [email protected].
For more contemporary Victorian homes:

