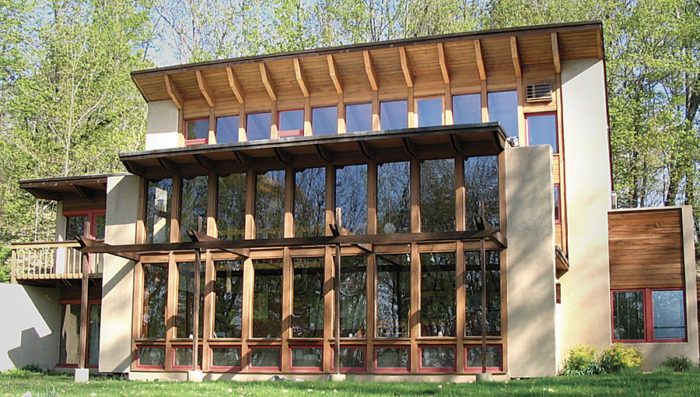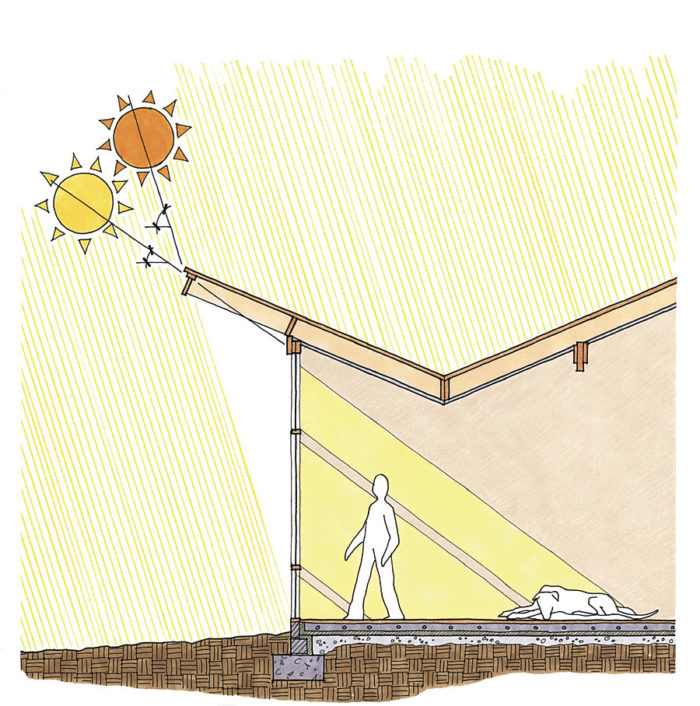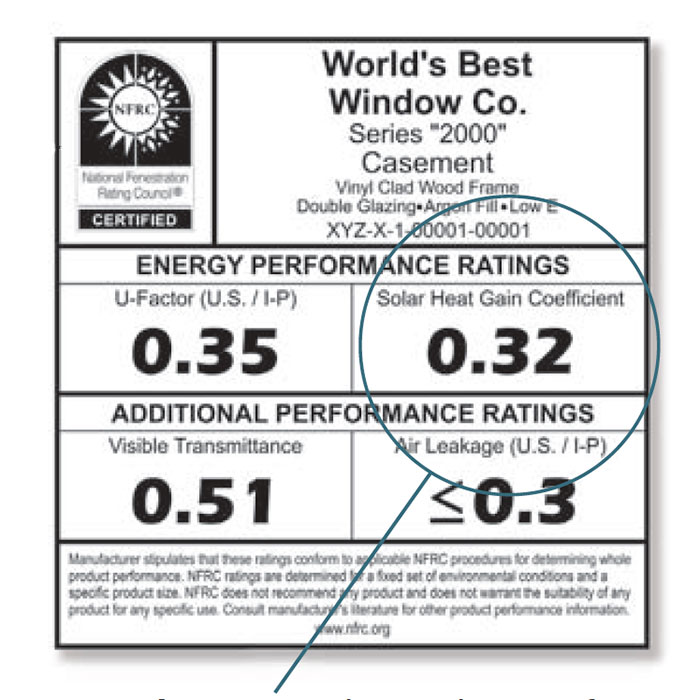Does Passive-Solar Design Actually Save Energy?
Given that today’s houses are better insulated and a lot more airtight than they used to be, Martin Holladay argues that passive-solar design no longer makes sense.

Back in the 1970s, passive solar design was the essential first step for cold-climate designers and builders. Passive solar (not to be confused with Passive House, the superinsulation standard introduced in the 1990s by Wolfgang Feist) was considered to have obvious advantages over complicated active-solar schemes that required pumps, fans, and electronic controls. Passive-solar principles continue to guide many designers today.
During the late 1970s and early 1980s, however, advocates of superinsulation began asking questions about the legitimacy of passive-solar principles. Although I now side with the superinsulation crowd, there are certain aspects of the passive-solar approach — an emphasis on careful solar orientation, a concern for proper roof overhangs on the south side of a house, and a preference for south-facing windows over north-facing windows — that seem to be embedded in my DNA.

Lately, however, I’ve begun to wonder whether there is any technical justification for these design principles. Do they result in energy savings, or am I just dragging around the stubborn legacy of my hippie past? Let’s reexamine these five passive-solar principles.
- The long axis of the house should be oriented in an east-west direction.
According to conventional passive-solar wisdom, the wise designer studies a site carefully, looking for a knoll with good southern exposure, and tries to align the long dimension of the house in an east-west direction so that the south side of the house, where most of the windows are located, has a greater area than the east or west side.
Energy-modeling software and experience, however, show that an east-west orientation won’t save any energy. Heat loss occurs equally in all directions, especially at night. Extra south-facing glass collects heat on sunny days but loses heat at a faster rate than an insulated wall does on cloudy days. That said, the long axis of the house probably should still be oriented east to west — at least where the site allows the principle to be followed — because this approach allows more rooms to get sun during the day. If you live in a cold climate, winter sun is cheerful. An east-west orientation also optimizes the roof for a PV array.
- The rooms where people will spend most of their time should be on the south side of the house, while utility rooms, bathrooms, closets, stairways, and hallways should be on the north side.
There is no conceivable reason why this principle would save any energy, but it’s still a good idea for the same reasons that it makes sense to orient the long axis of a house east-west. (If you live in a mixed climate or a hot climate where the sun is oppressive and shade is your friend, this principle can be ignored.) Be careful of glare, though; passive-solar houses with excessive south-facing glazing are so sunny on winter afternoons that their occupants often flee to the dark northern corners.
- There should be lots of extra glazing on the south side of the house, and little or no glazing on the north side of the house.
My faith in the need for lots of south-facing glazing was first shaken by Gary Proskiw’s 2010 paper, “Identifying Affordable Net Zero Energy Housing Solutions.” Proskiw found that windows are so expensive that the value of the heat gathered by south-facing windows doesn’t justify their cost, and that money spent on extra southfacing windows would be better invested in other energy-saving measures. According to Proskiw, south-facing glazing “should be limited to that necessary to meet the functional and aesthetic needs of the building.” This advice is liberating. It allows the designer, secure in the knowledge that no technical or functional issues are at play, to think about aesthetic issues, and that’s almost always a good thing.
Moreover, the idea that north-facing windows are a bad idea is overstated. If your site has a wonderful view to the north, of course you want to include north-facing windows. You may even want your living room or dining room to face north. That said, every house I have ever designed has more south glazing than north glazing, because I like cheerful, sunny rooms.
- The roof overhang on the south side of the house should extend far enough to shade the south windows during the summer solstice while allowing the sun to shine through during the winter solstice.
There’s nothing wrong with this idea, but it has always been impossible to design an overhang that does this perfectly. At best, the designer can come up with an overhang that almost works, but not quite. The sun is tricky. It follows the same path through the sky in March, when heat from the sun may be welcome, as in September, when it may be unwelcome. Moreover, sunlight sneaks in sideways at 10:00 a.m. and again at 2:00 p.m., stubbornly undermining the intent of the overhang.
So it’s OK to shrug your shoulders and accept imperfection in this department, especially if you take Joseph Lstiburek’s advice and jump on the low-SHGC bandwagon (see “Choose windows that minimize solar gain”).
- The house should include extra interior thermal mass to soak up some of the heat that comes through the windows on a sunny day.
Thermal mass never made much sense to me. Thermal mass is expensive. Thermal mass complicates remodeling. Because it gains and loses heat slowly, thermal mass makes a home unresponsive to sudden changes in the weather — sometimes keeping a home cold when the occupants want to warm it up, and sometimes keeping it hot when the occupants want to cool it off. In cold climates, thermal mass is as likely to interfere with occupant comfort as it is to contribute to energy savings.
Even radiant-floor designers, many of whom sang the praises of thermal mass in decades past, mostly have accepted the new consensus that low-mass floors are easier to control and result in higher levels of occupant comfort than high-mass floors.
Researchers Jeffrey Christian and Bruce Wilcox have found that hot-climate homes with high-mass exterior walls require less energy for air-conditioning than low-mass wood-framed homes with similar levels of wall insulation. Just remember that many of the benefits of thermal mass can be achieved at a lower cost by installing extra insulation.

Choose windows that minimize solar gain
It’s essential that we make the right decision when choosing between glazing with high solar-heat gain and glazing with low solar-heat gain. That decision has gotten trickier lately, especially since Gary Proskiw’s calculations have called into question the entire idea that southfacing windows are heatcollecting devices. In response, some designers have abandoned the idea of orientation-specific glazing requirements and now advise that all windows should have a low solar heat-gain coefficient (SHGC).
In a 2014 article, building scientist Joseph Lstiburek addressed passive-solar design principles with his characteristic bluntness: “Don’t bother with the passive solar. Your house will overheat in the winter. Yes, you heard that right. Even in Chicago … You should go with very, very low SHGCs, around 0.2, in your glazing … You want to collect solar energy? Leave that to the PV.”
Today’s houses are better insulated
Passive-solar buildings never worked all that well. They tend to be cold on winter mornings and hot on sunny afternoons. But most solar enthusiasts were so excited by the idea of “free heat” that we accepted uncomfortable conditions as a necessary part of the brave new solar future we were creating.
While large expanses of south-facing glass help heat up a home on a sunny day, the solar heat gain doesn’t always come when heat is needed. Most of the time, a passive solar home has either too much or too little solar heat gain, so much of it is wasted. Today’s houses are better insulated and a lot more airtight than they used to be. They require less energy to heat and cool than houses built in the 1970s. However, these improvements also make homes with lots of south-facing glazing even more susceptible to overheating, so it’s more important than ever to avoid excessive glazing areas. And of course, large expanses of south-facing glass lose significantly more heat at night and on cloudy days than insulated walls do.
Finally, in a modern, well-designed house, the energy required for space heating represents a smaller percentage of that house’s energy budget than it used to. In many low energy homes, domestic hot water requires more energy than space heating. Investing in a PV array yields more useful energy than investing in south-facing windows.
“Musings of an Energy Nerd” showcases the best of Martin Holladay’s weekly blog at GreenBuilding Advisor.com, where he provides commonsense advice about energy issues to residential designers and builders. Because his data-driven conclusions usually fall between the extremes of minimum code compliance and adherence to the Passive House standard, they are often controversial.
Green Building Advisor is for designers, engineers, builders, and homeowners who craft energy-efficient and environmentally responsible homes.
From Fine Homebuilding #262






View Comments
Thank you for bringing to discussion, some of the very well established myths of solar house designs. As an industrial engineer, and a finance degree holder, I appreciate your very brave approach to many issues. :)
My father lives in a passive solar home in South West Colorado that he designed and built and the result is comfortable bright living spaces in the summer and winter, however because he is in the mountains he is able to take advantage of cool nights even in the summers and is scrupulous about opening all the windows at night to cool down the thick adobe interior walls and then closing them during the day, the thermal mass stays cool til about 5pm, something some occupants would not do thus losing the effect of thermal mass.
@Martin, I agree that with today's beyond-code homes, there's less benefit with passive solar design. However, it doesn't necessarily add cost. You make the valid point that mass is usually not cost effective. However, a low-load home doesn't require much mass.
A south-facing walk-out basement will have more than enough mass in the slab. Ditto for slab-on-grade. Fully below-grade basements are more challenging, requiring window wells and some means for shading south glass from summer sun. I advise clients against crawl space foundations, to avoid the extra cost and complication of encapsulation, which adds no usable living space. I also advise against high-mass above-grade walls. They work great, but as you said, the same performance can be achieved for less with conventional construction.
Most of your arguments against passive solar fall apart when we acknowledge that homes like the one pictured do not represent 21st century passive solar design. In particular, low load homes typically don't require *any* additional south windows. Moreover, medium gain sputter-coat IG units (e.g., Cardinal 180) have SHGC's in low-to-mid 40's and u-factors similar to the best performing conventional IG units, so there's no longer a hit in terms of heat loss. But it sometimes takes extra legwork to source these coatings.
Favorable orientation, room layout and engineered overhangs remain key elements of passive solar design.
You wrote: "...because of the sun’s lower angle in the morning and the afternoon, overhangs don’t keep out all the summer sun."
In summer, the sun rises and sets north of E-W axis, so by the time the sun illuminates the south facade, it's too high to bypass a properly designed overhang. Conversely, the sun rises/sets south of E-W axis in winter so south facing windows are illuminated all day. That said, since warm weather lags solar geometry, window shades are an essential design element and are typically needed during late summer or early fall, depending on latitude.
As you know, I specialize in designing mechanicals and envelopes for low load homes. What you may not know is that more than half of my projects over the past 10 years have been passive solar by design -- including my own previous residence in Charlotte (http://veryuniquehome.com) and my next home in high desert of SE Arizona, which should break ground next month.
When properly done, passive solar design is a no-brainer. The only question is Why not?
David Butler, Building Systems Engineer
Whetstone Arizona
For those who are interested, check out this in-depth discussion on passive solar design and pros/cons of radiant floor heat in low-load and passive solar homes: http://homeperformanceforum.org/discussion/11469
Martin, thank you for the candid and insightful article. To my thinking, it is not that passive solar principles are bad, nor unnecessary - it is a matter of balance, as in all things. In my work with Passive House, solar gain, shading and thermal mass all play a part in the performance of the building, but going to extremes in any aspect is problematic. There's nothing wrong (and everything right) with some solar gains in the winter - they feel great, even in Northern California. Likewise, thermal mass is very helpful in stabilizing the interior conditions of the building, both by absorbing extra solar gains and maintaining cool temperatures when doors are opened (or left open) during hot summer days. I know of a number of higher-performance production builders who have begun using double drywall as a lost cost and effective means of boosting thermal mass to a helpful degree, and the biggest problems I've seen in Passive House building performance in my region are due to lightweight buildings that swing too quickly in response to transient energy gains and losses. I'm a big fan of boosting thermal mass to this extent, with this technique, and I love the Passive House energy modeling tools that enable me to find the best balance of envelope measures, performance, comfort and cost.
Along these lines, I like to say that nearly ALL (except those in complete shade) buildings are passive solar buildings - they're either good passive solar buildings (admitting solar energy to the extent needed, blocking it when not) or bad passive solar buildings. A building with low-SHGC windows and poor shading will still overheat, and it gets little benefit in winter and the daylighting suffers. The sun is a powerful source of energy!
While I understand the merits of the Passive house strategy, I think passive solar is far from dead. South facing windows, allocated in measured quantities, allow one to control just how much solar gain you have. Rather than rely on overhangs, I find using nature - in the form of deciduous trees (siting of the home) - to modulate the amounts of sunlight getting to the glazing, and house to be a pretty successful strategy -- more sun in the cold months and less in the warm ones. Windows are not only glazing, but are openings for air circulation, too. Reducing window sizing on the windward sides of the home and enlarging them on the leeward side, induces increased airflow through the home with the venturi effect. In the USA, this often means small windows north and west and larger windows south and east. In my current home, I open and close the appropriate windows manually, BUT the currently rising technology of electronically actuated windows, controlled remotely or automatically mean that current homes using this strategy can soon be self-regulating. I would suggest that the Passive house strategy, requiring heat exchanging active circulation of air to counter the highly sealed nature of the home makes it dependent on electricity to operate successfully. Your either using the power grid or you have self generating capacity. Last time I checked, solar panels are still a lot more expensive than double-glazed windows.