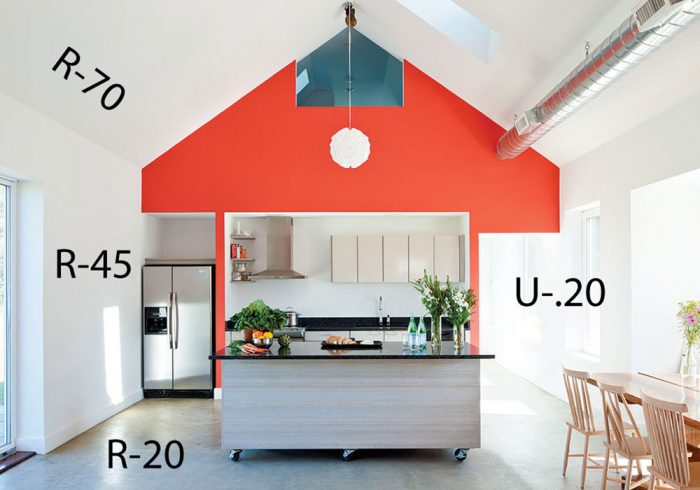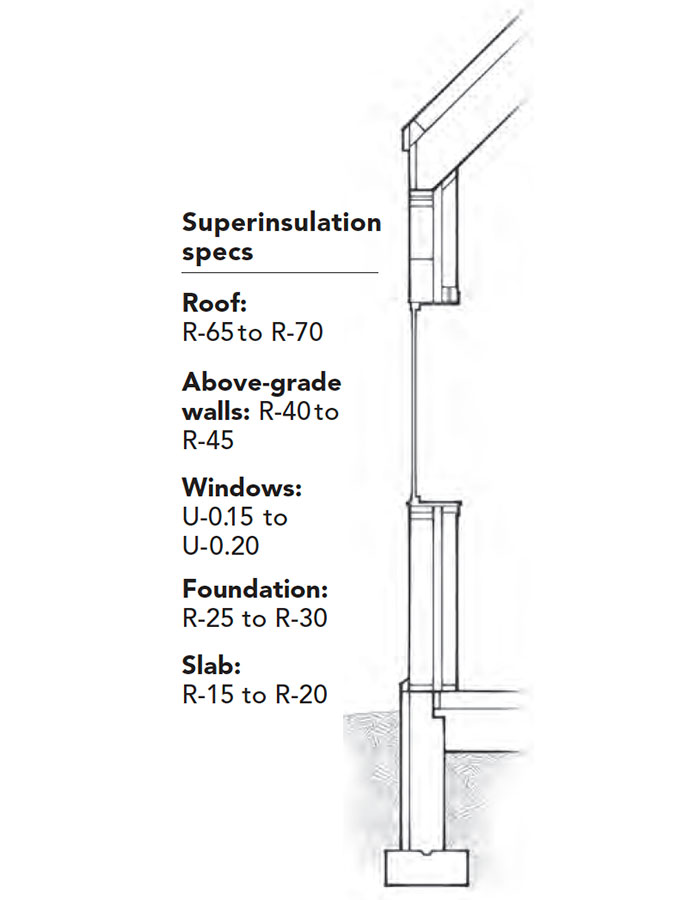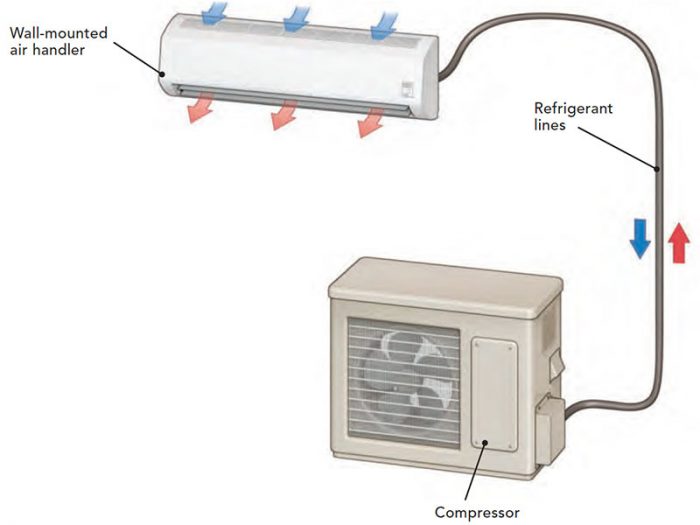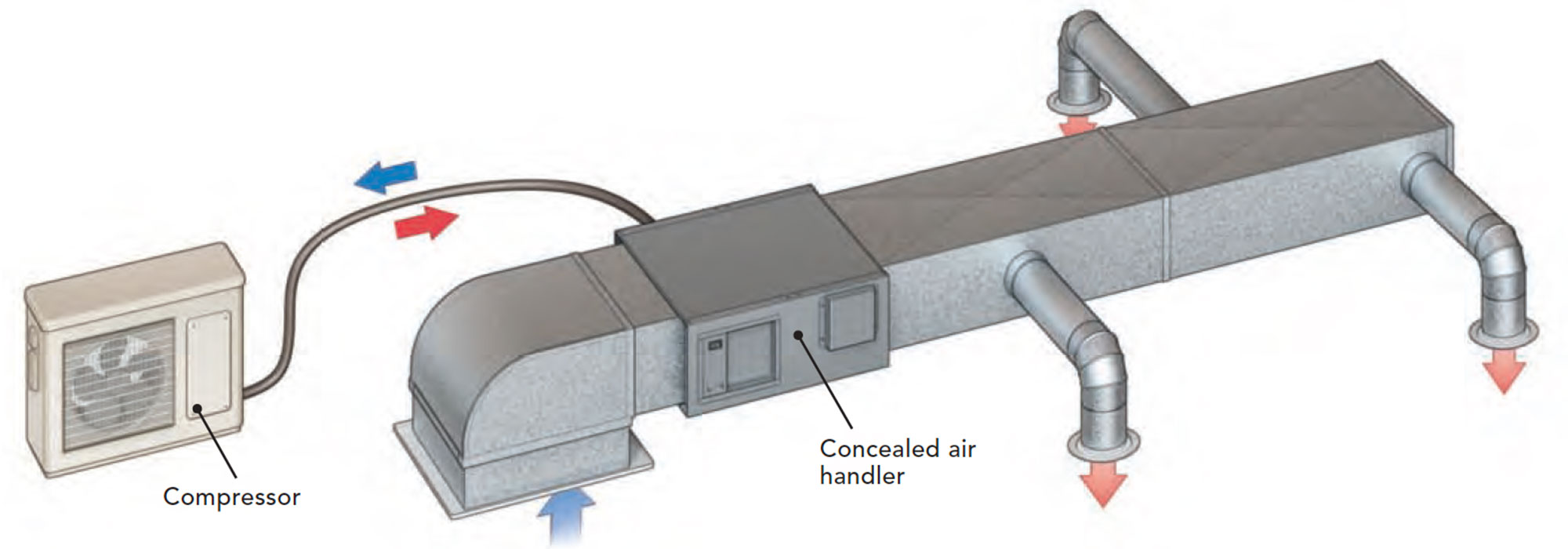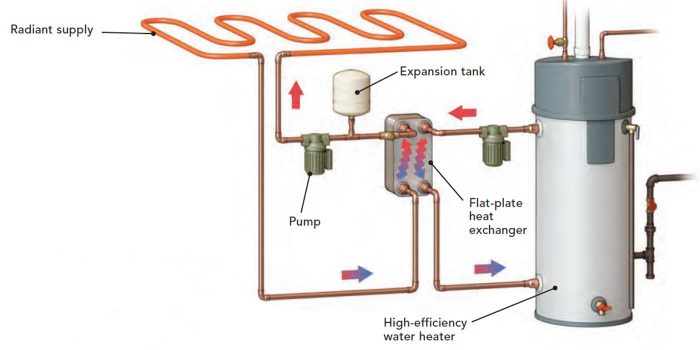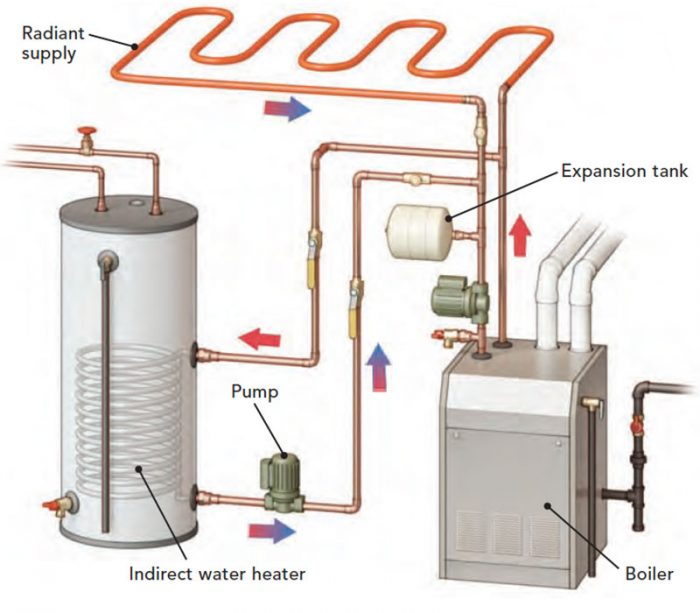Right-Size Mechanical Systems for Energy Efficiency and Comfort
HVAC expert Jordan Goldman offers advice on designing and installing the right systems for your home—which could be smaller and more affordable than you expect.
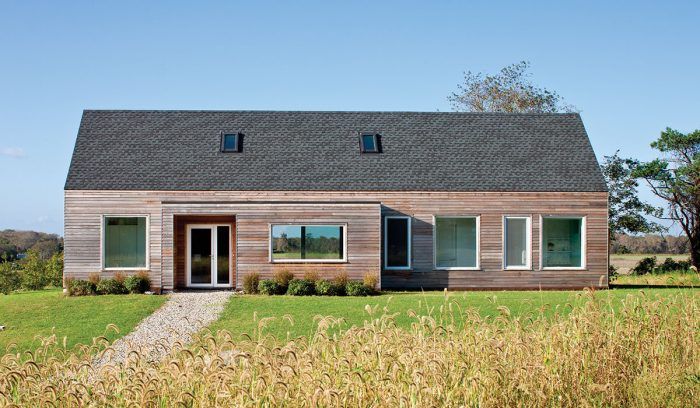
Synopsis: Although manufacturers have designed complex HVAC equipment to increase energy efficiency and give homeowners more control, it’s much easier to combine a simple HVAC system with a tight building envelope. A properly air-sealed and insulated house can itself be the primary heating and cooling system, requiring only modest-size mechanicals. In addition to explaining the benefits of this approach, engineer Jordan Goldman profiles four mechanical options for a tight house: ductless minisplit heat pump, ducted air-source heat pump, combination heat-and-hot-water tank, and condensing boiler with indirect hot water.
Today’s HVAC systems are increasingly complex. Manufacturers have designed them this way to improve energy performance and to provide better control over the indoor temperature throughout a house. But it’s actually much easier to couple a simple HVAC system with a tight building envelope. Improving the envelope first and then designing an HVAC system to match leads to substantially smaller and simpler heating and cooling systems, while providing improved comfort and energy efficiency.
Clients are increasingly demanding energy-efficient homes and buildings. The threat of climate change has led to stricter energy codes as well as a desire from homeowners to reduce their impact on the environment, and for most of the country, heating represents the largest end use of home energy.
Comfort can be complicated
Tight building envelopes are intended primarily to reduce energy use, operating costs, and the environmental impacts of homes and buildings. They also have substantial benefits for comfort and for mechanical-system design.
Our thermal comfort is strongly correlated with the mean radiant temperature of a room. Simply put, the mean radiant temperature is a weighted average of the surface temperatures enclosing a room. An occupant of a room with an air temperature of 70°F but a low mean radiant temperature is likely to feel uncomfortably chilly. On the other hand, an occupant is likely to be more comfortable in a room with a lower air temperature and a higher mean radiant temperature.
Energy efficiency is a relatively new concept
Insulation has been used for a couple of thousand years in an effort to make homes more comfortable. Insulation materials have evolved from wattle and daub to fibers and foam, but comfort always was and still is a primary objective. To satisfy that objective, we also have designed central heating systems that directly combat heat loss through the walls, floors, and roof by incorporating a tight building envelope in their design.
In the late 19th century, it became standard practice to install radiators in front of windows, and a large radiator in entry vestibules, to combat discomfort in these cold and drafty spots. Forced-air systems then came along in the mid-1930s. But the idea of decreasing the operating-energy costs and carbon footprints of our homes and buildings is relatively new. It’s now common practice to insulate homes beyond the levels that are required to maintain a minimum acceptable level of comfort. That has created new opportunities for HVAC systems.
Treat the envelope as the primary heating and cooling system
While many in the home-building industry view efficient, high-performance mechanical systems as peripheral components to a house, they’re actually integral to the building envelope. In a superinsulated home, the envelope does most of the heavy lifting, keeping the house warm in the winter and cool in the summer. As a result, much less is required of the mechanical systems.
To start with, mechanical systems in a superinsulated house can be smaller and simpler than those for conventional houses. There is no longer a need to provide heat at the windows and exterior walls. Ducted distribution systems can be scaled back and confined to the interior core of the house, or eliminated altogether in favor of ductless options. These changes not only mean lower up-front investments, fewer components to maintain, and lower ongoing maintenance costs, but they also require less square footage, leaving more area for living space.
In the event of a power outage or heating-system failure, a superinsulated house has passive survivability — that is, the ability to maintain an acceptable indoor temperature. A recent house of ours lost heat during the polar vortex of 2014, and it took three days for the homeowner to notice. In that time, the indoor temperature dropped only 8°F.
Four proven options for a tight house
Ductless air-source heat pump
ASHP technology has improved to the point where the systems can operate near full capacity down to –15°F. As a result, no backup systems or electric-resistance heating elements are required for super insulated houses in nearly all areas of the country. ASHPs are available down to a capacity of 9000 Btu/hr., making them an appropriate choice for super insulated houses. Additionally, because the same unit heats and cools, an ASHP helps reduce the up-front system costs.
Pros: Most cost-effective option; single system for heating and cooling; doesn’t use fossil fuels if electricity comes from another source.
Cons: Negative aesthetics due to visible indoor component; small temperature variations throughout the house; reduced capacity and efficiency at low exterior temperatures; in some areas of the country, electricity is considerably more expensive than gas.
| Air-source heat pumps (ASHPs, also called minisplits) use a vaporcompression refrigerant cycle to exchange heat. ASHPs work just like air conditioners, moving heat from indoors to outdoors in the summer. Unlike with an air conditioner, though, the cycle can reverse in the winter to allow the ASHP to move heat from outdoors to indoors. |
Ducted air-source heat pump
For distribution, ASHPs can be mounted on the wall in one or more locations, recessed in a ceiling, or fully concealed and coupled with ductwork. While more expensive, a concealed ducted unit is better in terms of aesthetics and distribution.
Pros: Single system for heating and cooling; doesn’t use fossil fuels if electricity comes from another source; ducted distribution allows for even heating and cooling throughout the house.
Cons: Reduced capacity and efficiency at low exterior temperatures; in some areas of the country, electricity is considerably more expensive than gas.
Hot-water tank
If a hot-water tank is used as the heating plant, the heating loop is separated from the potable water with a double-walled heat exchanger. The water for heating is circulated to radiators or a radiant-floor system, and the tank buffers against short cycling, even at very low heating loads.
Pros: Combines heating and hot water into one system; more cost-effective than the boiler with indirect hot-water option (below); hydronic heating allows for radiant floor; natural gas is inexpensive, so operating costs are lower.
Cons: Does not provide air-conditioning; less hot-water capacity than a boiler; runs on natural gas (a fossil fuel).
| Heat-and-hot-water systems combine space heating and domestic-water heating into a single system. The heating can be done with a hydronic boiler or a hot-water tank, and because most of the heating plant’s capacity is used for domestic hot water, oversizing is a nonissue. |
Condensing boiler with indirect hot water
If a boiler is used as the heating plant, hot water is circulated to low-temperature radiators or radiant-floor tubing for heating, and domestic hot water is stored in an indirect hot-water tank. When there’s no call for domestic hot water, the boiler can modulate its output to match the decreased demand. A buffer tank can be added to stop short cycling at low heating loads.
Pros: Combines heating and hot water into one system; boiler allows for a lot of hot-water capacity; hydronic heating allows for radiant floor; natural gas is inexpensive, so operating costs are lower.
Cons: Does not provide air-conditioning; runs on natural gas (a fossil fuel).
Why a bigger system isn’t always a better system
An old rule of thumb for sizing heating systems in New England was 40 Btu/hr. per sq. ft. of living space. So, for example, a 2000-sq.-ft. house would have a peak load of 80,000 Btu/hr. A superinsulated house reduces that figure to 5 to 10 Btu/hr. per sq. ft. of living space, so that same 2000-sq.-ft. house would have a peak heating load of just 10,000 to 20,000 Btu/hr.
Most boilers and furnaces start at 40,000 to 60,000 Btu/hr., so even the smallest equipment would be way too large for a superinsulated house on the coldest day, let alone a typical winter day. Oversize equipment is an issue because it’s prone to short cycling, which might lead to reduced efficiency and shorter equipment life. In cooling climates where central air-conditioning is common, short cycling means that the system might satisfy the room’s temperature requirement too quickly, before the air handler has had time to fully dehumidify all of the room’s air.
In an effort to avoid oversize furnaces, adventurous builders and building-science advocates have tried countless alternatives for heating their small, superinsulated houses (for descriptions of some of these, see “Heating Options for a Small Home,” FHB #217), but there are a few more strategies that I’ve used on projects over the years that do the job well without either overcomplicating the assem blies or asking the HVAC contractors to step way outside of their comfort zone.
—Jordan Goldman is a founder of and engineering principal at ZeroEnergy Design in Boston.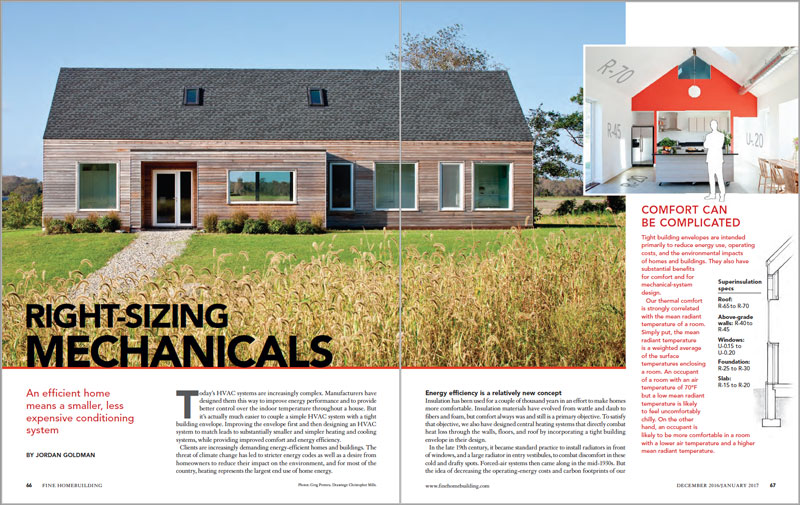
Originally appeared in Fine Homebuilding magazine titled “Right-Sizing Mechanicals.”
Photos: Greg Premru.
Drawings: Christopher Mill.
To read the entire article, click the View PDF button below:
From Fine Homebuilding #264

