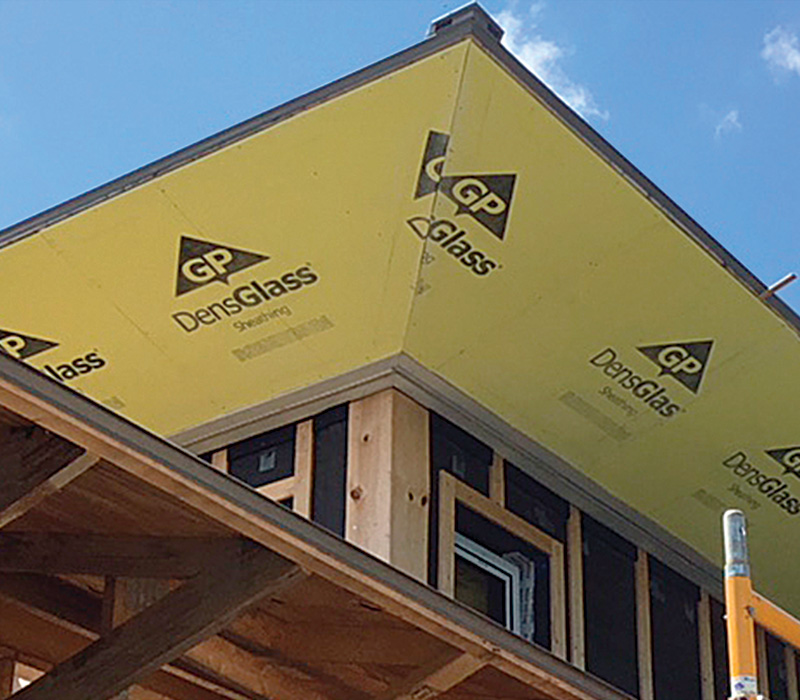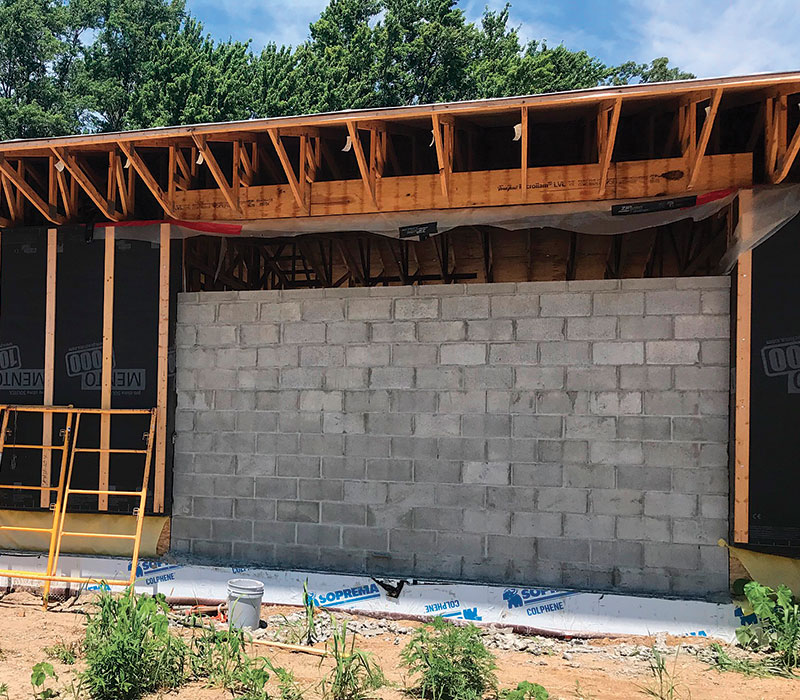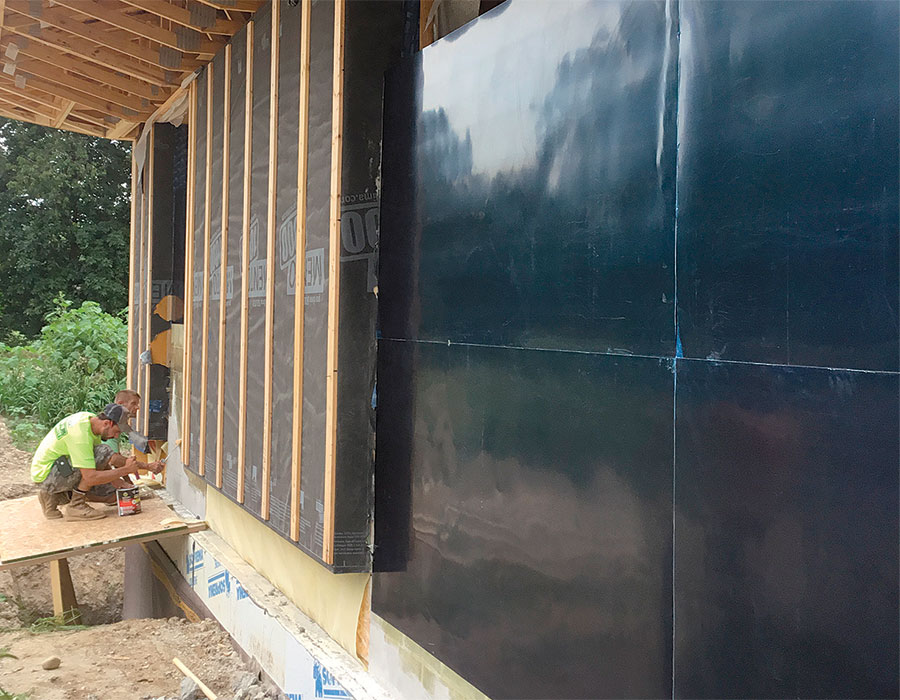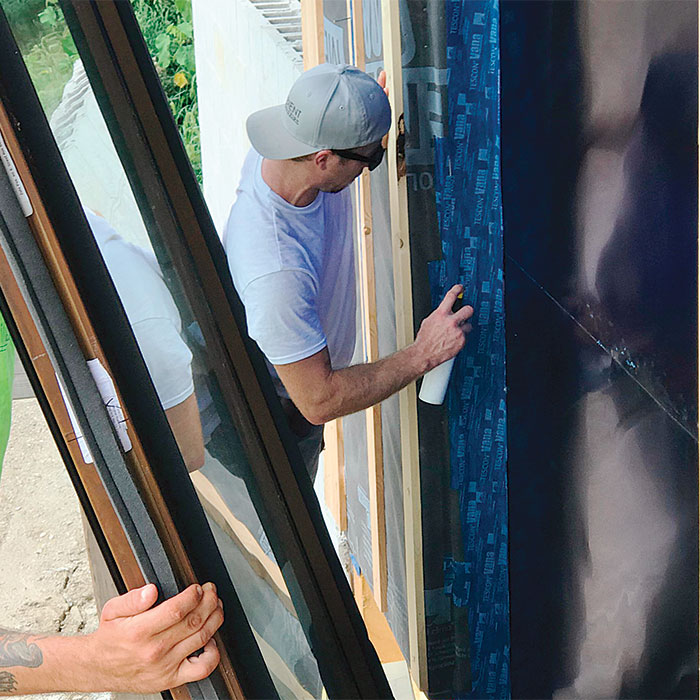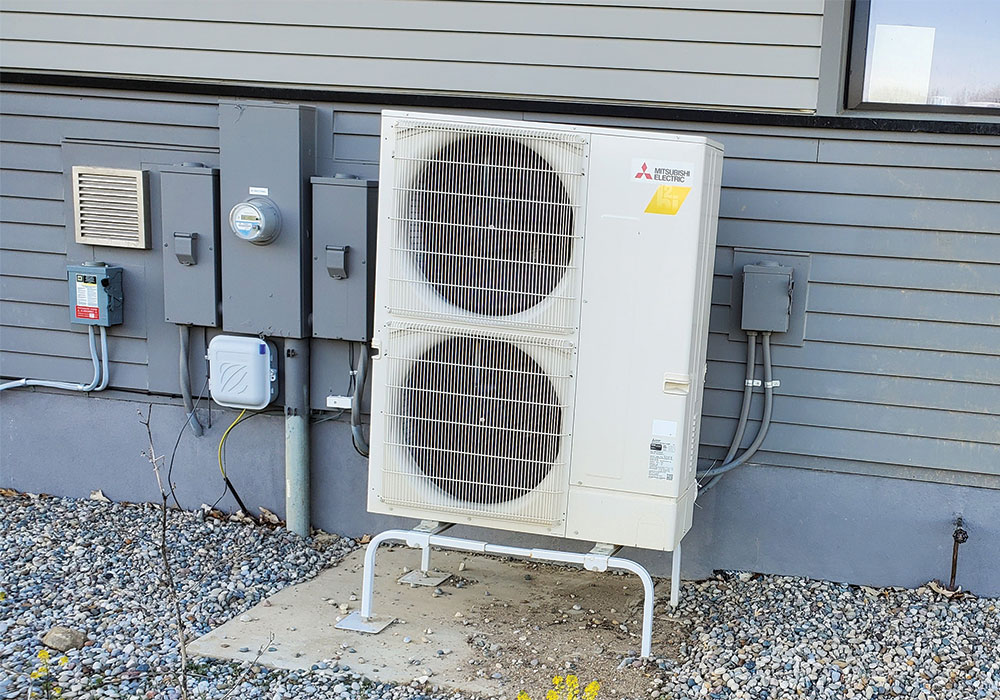A Trombe Wall Solution for Passive-Solar Storage
Learn how a massive concrete wall collects and stores solar energy through a bank of specially placed windows to help heat this Michigan home.
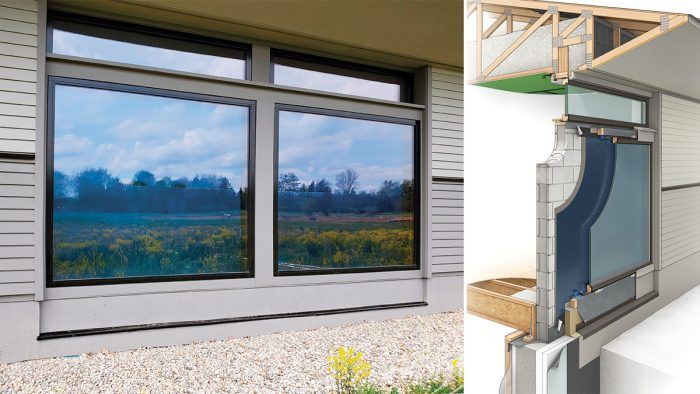
Synopsis: Orienting windows to face the north—the location of the views for this Michigan home—typically limits a home’s ability to reap any potential benefits from solar gain. Here, a passive-solar heating strategy called a Trombe wall collects heat from the sunlight on the southern side of the house and stores it in the wall to distribute into the conditioned spaces. The article includes details of the Trombe wall installation and a section drawing of the assembly, in addition to descriptions of other strategies that contributed to the home’s energy efficiency.
The owners of this certified Passive House in Ann Arbor, Mich., cherish their nearly five-acre property, which backs up to wildlife-rich woods and fields. Seeing that natural beauty from the house was a top priority. They wanted most of the glazing on the north side in order to optimize their views of nature in that direction and to ensure privacy on the other sides of the house, which are subject to potential eyesores from future development. Orienting windows to face north typically limits a home’s ability to reap any potential benefits from solar gain, but they wanted to use that free energy to help heat their Passive House in colder months. The solution was to incorporate a passive-solar storage and delivery system in the form of three Trombe walls.
Passive solar in a Passive House
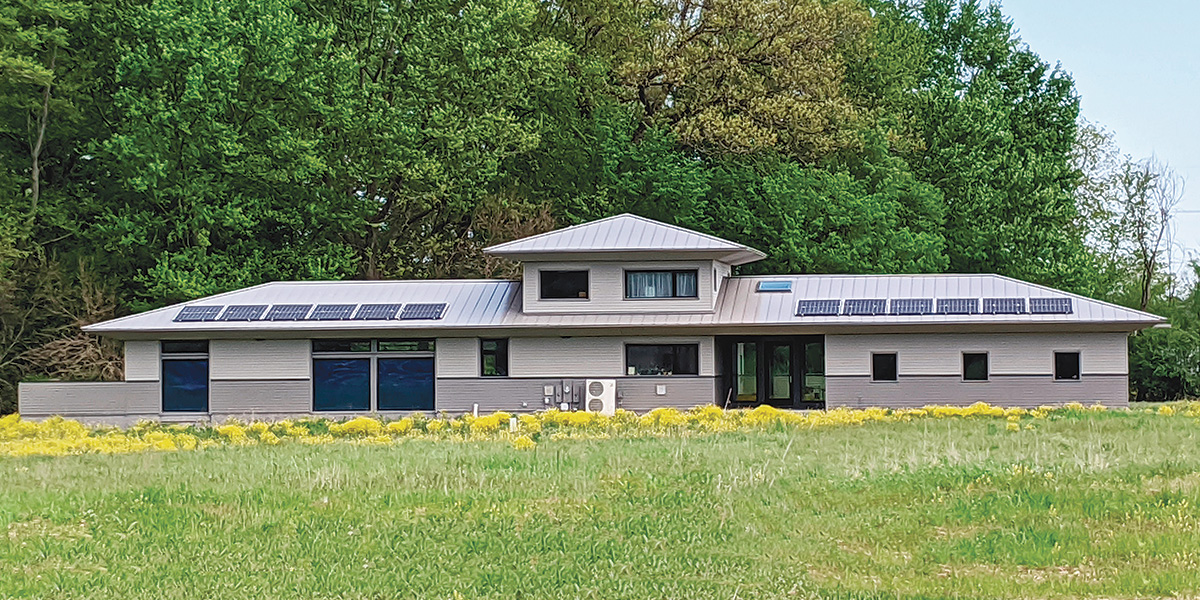
There is a distinction to be made between Passive House, the building standard, and passive-solar design. The former emphasizes an exhaustive list of requirements to reduce energy consumption, while the latter is focused on non-technological means of harvesting, storing, distributing, and controlling solar energy. While a debate continues around the viability of using passive solar in super-insulated, high-performance homes, there are five basic fundamentals of passive-solar design: 1. At least one side of the building needs an unobstructed view of the sun and should be oriented toward it (due south in the Northern hemisphere); 2. Windows are required on the sun-facing exposure to allow in direct sunlight during the heating season; 3. A medium is needed to absorb heat from the sunlight in the heating season; 4. The design should allow for the stored heat to be distributed where it’s needed through natural conduction, convection, and/or radiation; and 5. There has to be a way to stop or limit solar gain during the cooling season, when it could overheat the building.
The most common passive-solar designs take a direct-gain approach, using the interior space itself as the medium to absorb and distribute heat. In these designs, the long axis of the house is oriented in an east-west direction and most of the windows are arranged on the sun-facing exposure to allow in sunlight. Extra interior thermal mass, usually in the floors and/or walls opposite the sun-facing windows, absorbs heat from the sunlight throughout the day and releases it at night. The rooms people occupy most get arranged on the sunny side of the house to take advantage of the warmth and daylight, and the utility rooms, bathrooms, closets, stairways, and hallways get pushed to the shaded side, where glazing is kept to a minimum to minimize heat loss. Roof overhangs are usually designed to shade the sun-facing windows during the summer months and allow low winter sun to beam straight in.
Given the homeowners’ stipulations for views to the north, this project couldn’t use the direct-gain strategy. Instead, Michael Klement, principal of Architectural Resource, took an indirect-gain approach, using a space-heating passive-solar wall system popularized by French inventors Jacques Michel and Felix Trombe in the mid-1900s: Trombe walls. A Trombe wall consists of a sun-facing masonry wall behind glass, with an air space in between them. It blocks sunlight from entering the living space directly, but it doesn’t waste it. The masonry is ideally coated with a dark, heat-absorbing material that collects heat from sunlight and stores it in the wall. There are various approaches to distributing this stored energy. One is to use vents to move the heat to the interior using natural convection; another is to utilize conduction to move heat to the wall’s interior surface, where it’s radiated into the space; another tactic is to combine the two techniques.
Klement designed three south-facing Trombe walls for this singlestory house using grouted concrete masonry units faced with indiumtin- oxide-coated panels that absorb nearly all of the possible heat from the infiltrating sun. Two of these walls are in the main living area, and the third is in the primary bedroom. This allows for harvesting passive- solar energy from the south while keeping the preponderance of conventional glazing on the north side to take advantage of the view.
“The beauty of the Trombe wall,” says builder Mike Mahon, “is that it’s a non mechanical form of free heat. As long as there’s sunshine it won’t fail. It can never break down. It’s basically a thermal battery.”
Mass and glass: Trombe wall construction
From outside to inside, a Trombe wall consists of a layer or more of glass, a narrow air space, and a masonry wall coated with a dark, heat-absorbing material. Energy from the sun passes through the glass, gets absorbed by the dark surface, and is stored in the wall, where it can be distributed to the interior. Mike Mahon, owner of Adaptive Building Solutions, is a strong proponent of the Trombe system. Before constructing these walls, he drew lessons from a project he’d heard about, in which the builders poured concrete into forms—as would be done for a basement wall—and stacked a second level on top. They had a tough time keeping the wall from leaning because it didn’t have structural supports, so here, Mahon and his crew used grouted concrete masonry units. They framed the floors, walls, and roof before tackling the Trombe walls. “That approach enabled us to build the walls with controlled precision,” Mahon says, adding that filling the cores creates density for increased thermal mass. The wall is capable of giving off radiant heat for 10 to 12 hours; had the crew left the CMUs hollow, they wouldn’t have nearly as much capacity to store and deliver heat.
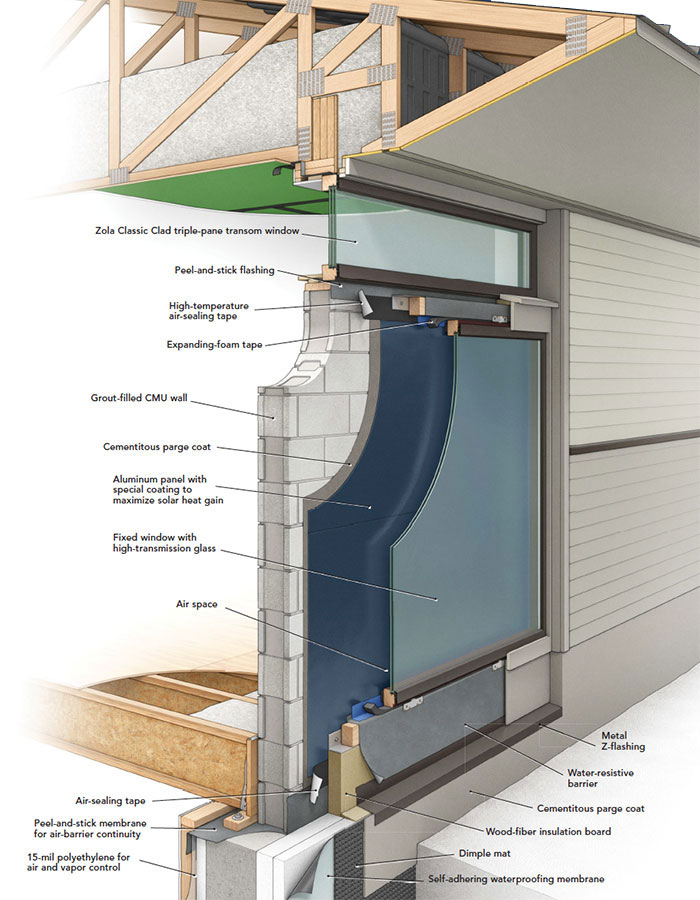
After the walls were up, they installed a “selective surface”—in this case aluminum coil stock with an indium-tin-oxide coating on one side. The selective surface improves the wall’s performance by reducing the amount of energy reflected or radiated back through the glass—about 90% of solar energy is absorbed and conducted inward. “That coating is basically a oneway valve for energy,” explains architect Michael Klement.
Mahon points out that this component could be made less costly by simply painting the wall surface black. He also describes working with the tin-oxide coil stock as tricky because it needs to be cut from a roll into panels, and is sensitive to fingerprint oils. To ensure a solid surface for the panels, he screeded the CMU wall flat with a thin coat of mortar. To install the panels, he applied contact cement to both the wall and the back side of the panels, and used a minimal number of fasteners as temporary support to prevent sagging until the cement set up. Regarding the material, Mahon offers this advice: “Get it right the first time to avoid wasting panels, which you can only get in 100-ft. rolls —and they are expensive.”
Given the assembly, the Trombe wall has windows on the exterior only. For both air-sealing and flashing around the rough openings, Mahon used 2-in. Hannoband expanding-foam tape, a more-flexible alternative to lowexpansion spray foam. The windows are detailed like those in a supertight envelope —for a Trombe wall to work properly, it must maximize total heat gain from the sun while minimizing any losses during cold temperatures.
A north-facing plan
The common spaces and glazing on the main floor are all oriented to take advantage of the views to the north; the heat collecting Trombe walls sit to the south of the main living area and primary bedroom. The entire first floor was designed with accessibility in mind, as the homeowners intend to age in place.
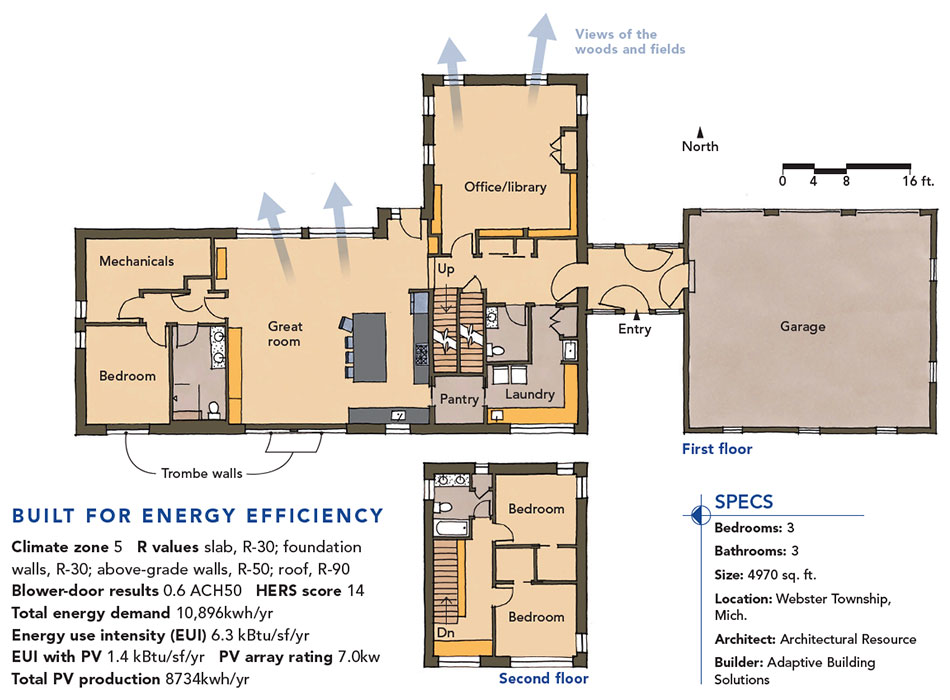
Architecture as a problem-solver
According to Klement, the design concept for the house was “21st-century Craftsman Prairie”—after the Prairie School architectural style of the late 19th and early 20th centuries. It is visually distinct for its long, extended horizontal lines meant to emulate the plains, and the two-story center section, which houses the guest bedrooms. The hip roof is notably detailed with 5-1 ⁄ 2-ft.-deep overhangs with a pronounced knife edge. The overhangs are key. During the hot summer months, the walls (and interiors) are fully shaded; come late December, low winter sun is able to reach the Trombe walls thanks to upwardly angled soffits.
“The beauty of the Trombe wall is that it’s a nonmechanical form of free heat. As long as there’s sunshine, it won’t fail. It can never break down. It’s basically a thermal battery.”
—Mike Mahon, owner of Adaptive Building Solutions
Of course, high-performance building materials and mechanical systems contributed to the house’s energy efficiency and tight envelope, which measures 0.6 ACH50. The southeast uniform roof plane supports a 7kw PV array, and the outdoor mechanical units (see below) are stationed on that elevation. The drive serpentines around to the northeast end of the house, where the main entry is located. An airlock breezeway, which is outside the thermal envelope, connects the house to the three-car garage. The airlock is a nonmechanical energy-saving element that Klement has started including in recent projects. The pressurized space includes two hermetically sealed doors that prevent substantial amounts of conditioned air from escaping when people enter and exit; Kelment notes that the vestibule also serves as a decontamination zone during the COVID-19 pandemic.
“These days, solutions rely on throwing energy at problems,” says Klement. “When possible, I prefer revising pre-fossil fuel techniques for saving energy.”
– Kiley Jacques is senior editor at Green Building Advisor.
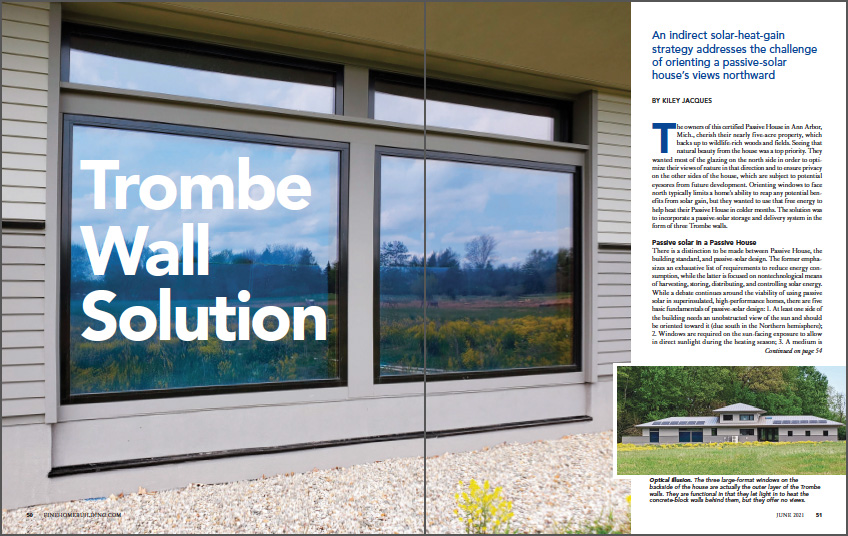
Photos courtesy of Architectural Resource.
From Fine Homebuilding #299
To view the entire article, please click the View PDF button below.
RELATED LINKS

