Case a Door with Mitered Trim
The key to success in this relatively simple trim project is for your door jamb corners to start off square and your miters to fit "right and tight."
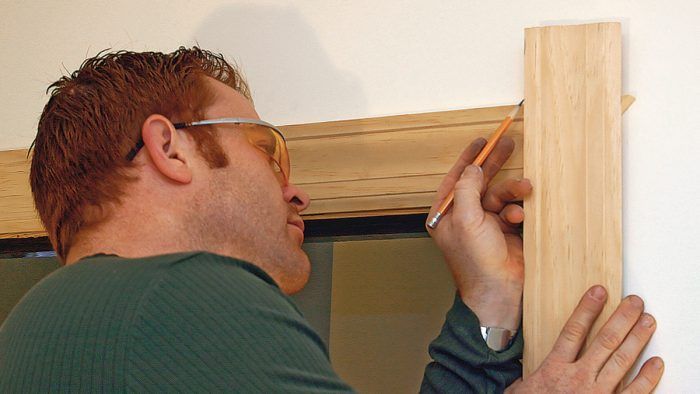
There are almost as many ways to case a doorway (or a window frame) as there are carpenters. (to learn about a production approach to casing, read the article Perfect Miter Joints Every Time). But in all cases, the keys to success are making sure that the corners of the jamb are perfectly square, that your miter saw is cutting accurately, and that you assemble the miters carefully (get them right and tight) before nailing the rest of the casing.
To permit the casing to lie flat, the jambs should be flush with, or slightly proud of, the wall surface. Plane the jambs if they’re too far out; extend them with thin strips of wood if they’re too far in. If the drywall is proud of the jamb by 1/8 in. or less, knock it back with a hammer.
If you have only one or two doors to case, a 16-oz. hammer and a nailset will get the job done just as quickly as an air nailer.
Prep the jambs and precut the miters
Step 1: Lay out for the reveal. Use a combination square and a sharp pencil to scribe the reveal, the distance (typically 3/16 in.) between the edge of the jamb and the casing. There’s no need for a continuous line; simply scribe a dash every foot or two, making sure that the dashes meet in the corners.
Step 2: Start square to stay square. Check the jambs for square, and shim them if they’re not. Otherwise, you may have to custom-fit the miter. Also, check the miter saw to verify that the blade is square to the table and to the fence; if so, the miter settings should be dead on. Refer to the owner’s manual if adjustments are necessary.
Step 3: Cut miters in advance. Miter the side casings and one end of the head casing. Leave enough extra to cut these pieces to length later.
A jig for measuring and marking casing
The Trim-Loc casement installation tool is essentially a triangle square that has been designed for casing. Its compact shape fits easily in a nail pouch. Like a Speed Square, the tool has legs for marking 45° and 90° angles, but it includes extra features such as a gauge for scribing a 3/16-in. reveal. It also can be fastened to a workbench for use as a jig to transfer measurements accurately from the inside of a miter.
Mark in place, then install with glue and finishing nails
Step 1: Install head casing first. Align the mitered end of the head casing with the corner of the reveal, and mark the point where the far end meets the reveal. After cutting the miter, position the casing carefully, and tack it to the jamb with 4d nails; leave nail heads about 1/4 in. proud in case adjustments are necessary.
Step 2: Glue and nail the corner. Apply a generous amount of carpenter’s glue to the end grain. Then carefully align the miter joint, and tack the side casing to the jamb with two or three 4d nails. Place the first nail about 1 in. from the corner. Blunt the point of this nail with a hammer to minimize the risk of splitting wood. Secure the outside corner of the miter by driving a 4d nail up through the edge of the side casing into the head casing; drill a pilot hole for the nail to prevent knocking the whole thing out of whack.
Step 3: Mark the sides upside down. Flip the side casing so that the mitered end touches the floor, and mark the point where the bottom intersects the top of the head casing. Make a square cut, and you’re ready to install the side casing. A word of warning: If the finished floor is severely uneven, you may need to use scribes or a contour gauge to transfer the floor’s profile to the casing before making the cut.
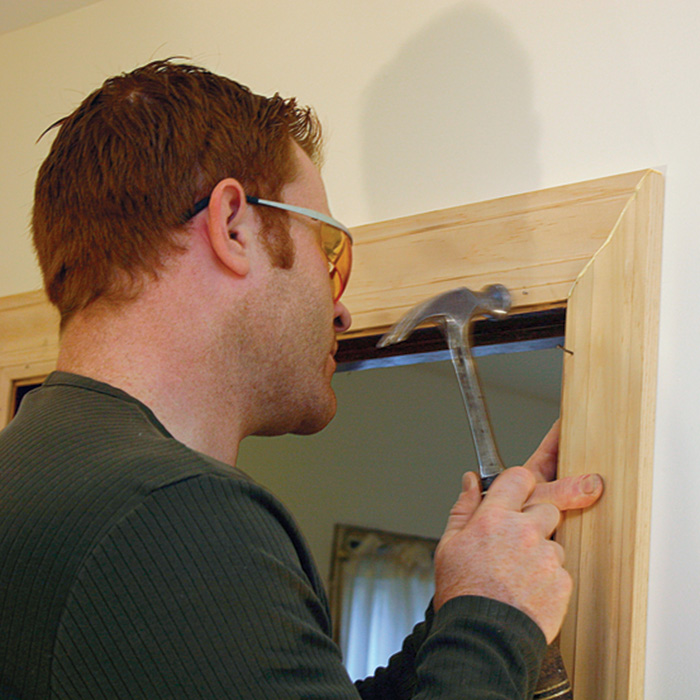 |
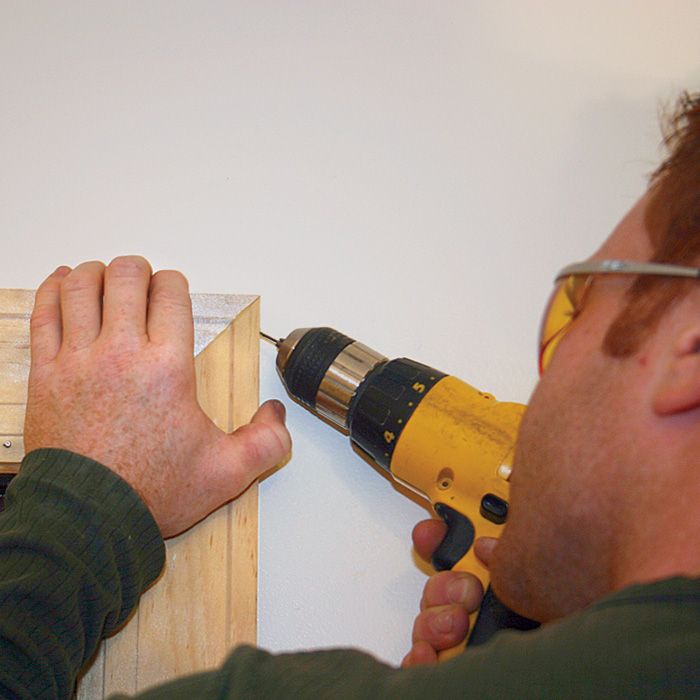 |
Step 4: Eyeball the spacing. After the miters are fixed, the casing is nailed home. Use 4d nails to fasten the casing to the jambs; 6d or 8d nails are needed to secure the casing to the framing. Nails should be placed an inch or two from each end and the same distance from the hinges. Otherwise, space the nails 8 in. to 16 in. apart. Leave all the heads slightly proud of the surface, then use a nailset to drive them about 1/8 in. below the surface.
Photos by: Tom O’Brien; technical assistance by: Tim Carney of Carney Home Enterprises in New Milford, Connecticut
From Fine Homebuilding #169

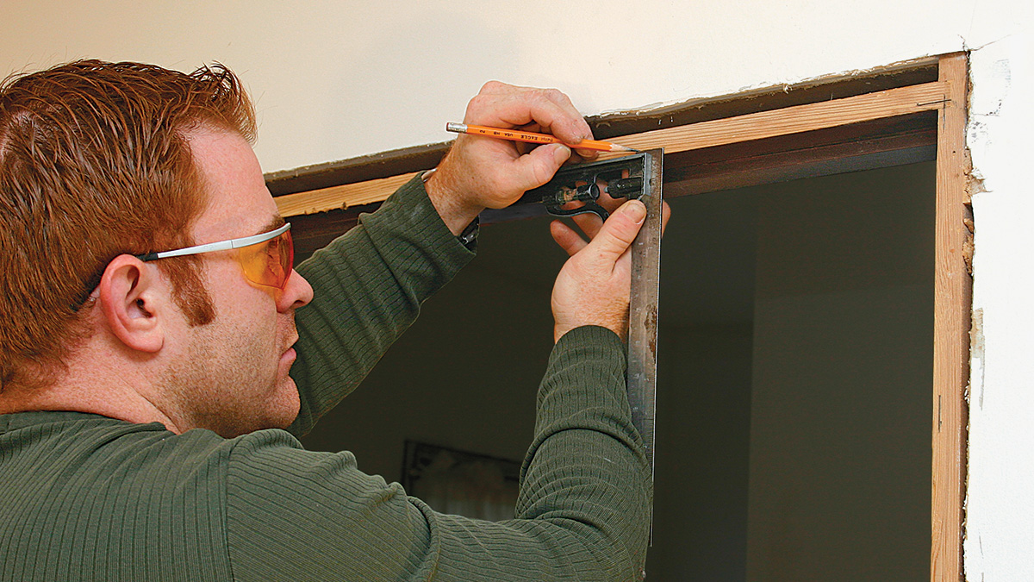
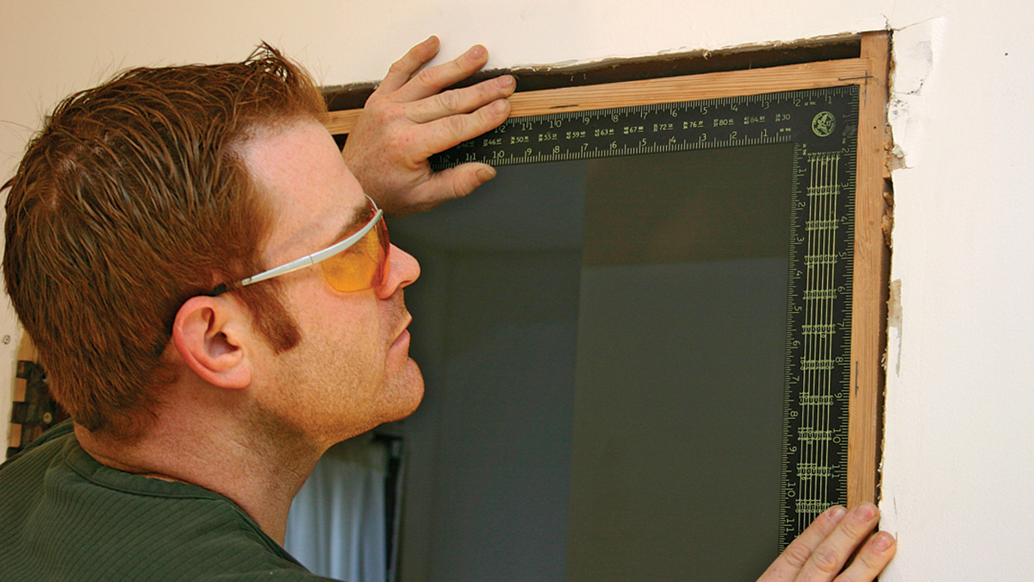
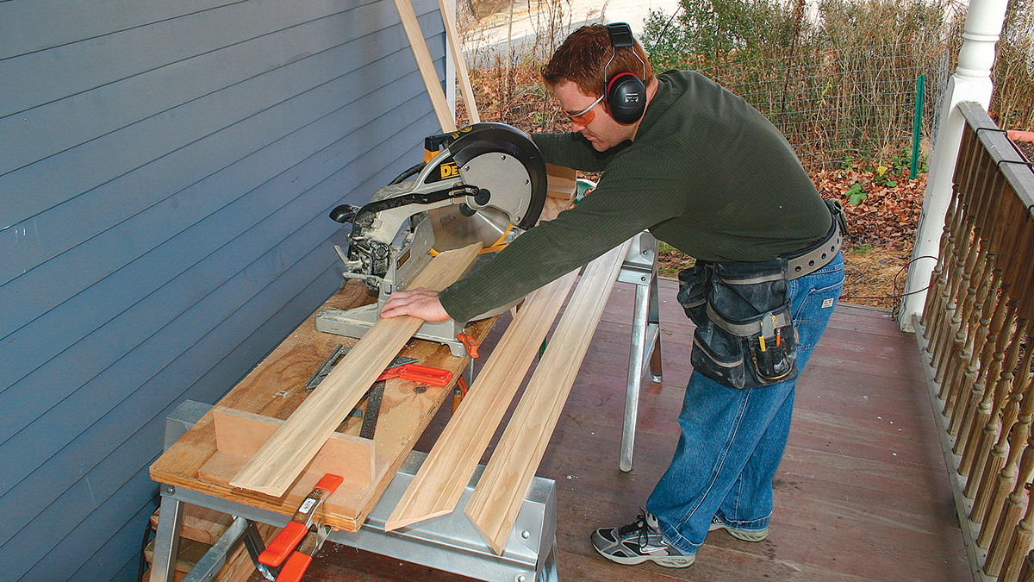
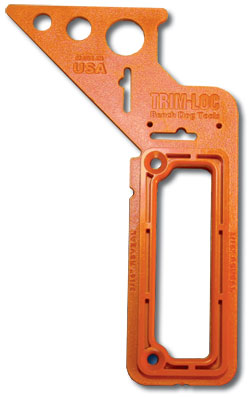
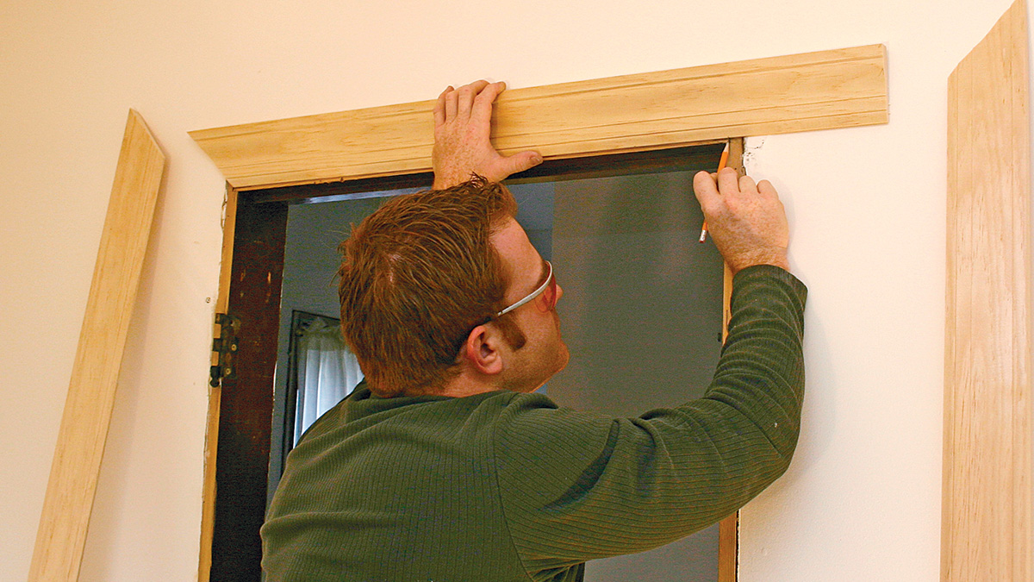
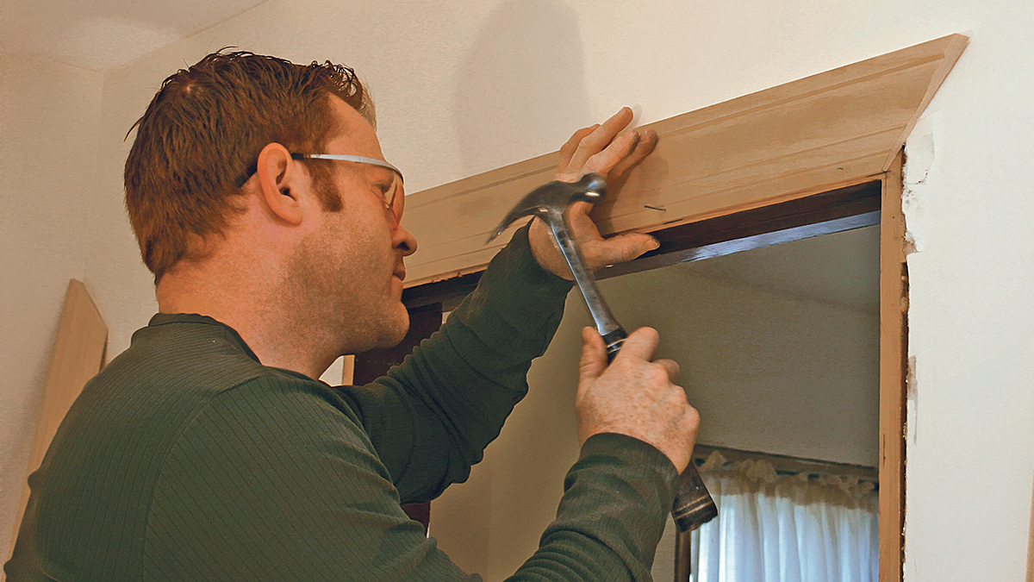
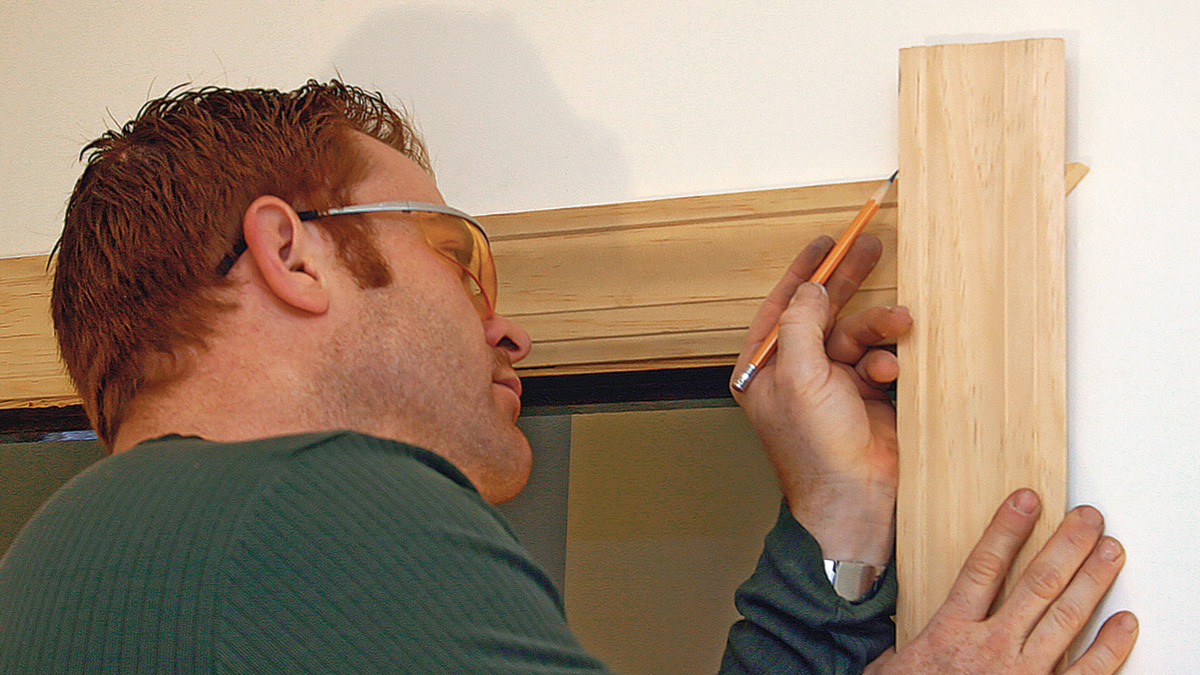
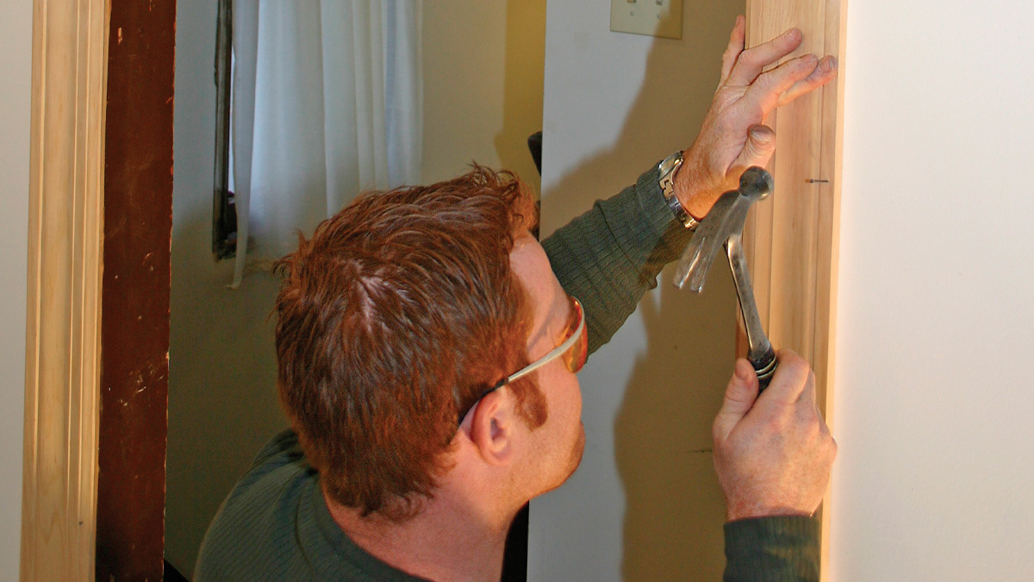





View Comments
I love this method of trimming doors - we recently replaced all the doors in our house and it worked great! Since all the doors are the same height and the standard widths I was able to cut all the mitered blanks at once.
One change I made is to mark only the top corners and the top center reveal, using a marking knife, and then installing the top piece. I then marked the side pieces and installed them using my jig as a guide to avoid additional marking.