Classical Proportions Make Attractive Trim
Greek and Roman orders of architecture can help establish molding size and placement.
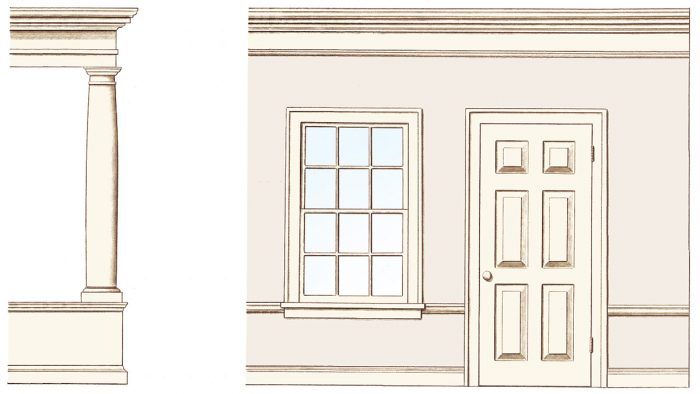
Once upon a time, some wily Greeks worked out rules for proportioning moldings in almost all rooms. They called these rules orders of architecture. Because the major construction method back then was post and beam, the rules are based on posts (columns) and beams (entablatures). The Greeks established three orders of architecture, which increase in complexity: Doric, Ionic, and Corinthian. The Romans conquered the Greeks, stole their ideas, and added two orders: Tuscan and composite. Greek and Roman architecture is called classical architecture.
So what do a bunch of dead guys have to do with my baseboard?
You don’t need to have columns in your house to use the rules of thumb that the orders of architecture define. They’re useful in many ways: They can tell you where to put moldings on a wall, how big those moldings should be, and how to combine layers of smaller moldings to make bigger moldings with visually pleasing results.
Because the five orders differ in complexity, each is suited to a different type of building. A simple farmhouse should receive a low level of detail, a row house in the city might get midlevel, and an elaborate mansion would command a high level.
But the orders also differ in size: the height-to-width ratio of the column. Simple orders are wider than complex orders. They mimic the masculine form. Complex orders are more slender to mimic the feminine form. This divergent massing also suits them to different building styles.
In the old days, a military building would be built to Doric (masculine) proportions, and a theater would be built to Corinthian (feminine) proportions. Nowadays, the orders also may translate to different architectural styles, such as Craftsman (masculine) and Victorian (feminine). So consider the type and the style of your house when considering which order to base your moldings on.
I’ve picked an order. How do I use it?
Let’s keep it simple and use the Doric order as an example. Any order has three elements: the pedestal, the column, and the entablature (see Ancient rules work for modern buildings). Collectively, these three elements can represent a wall. Architectural pattern books such as William R. Ware’s The American Vignola (Dover, available for about $10) give the proportions of these elements for each particular order. For the Doric order, the pedestal is 23?4 parts tall, the column is 8 parts tall, and the entablature is 2 parts tall. Collectively, this order is 123?4 parts tall, so for a 10-ft. wall, one part is about 97?16 in. (or 10 ft. divided by 123?4 parts).
Because the order can represent a full wall, we now know where to place moldings and how big they should be. Each of the three elements is made up of three components, and each component has two or three building blocks. This hierarchy can help you to combine smaller moldings to create pleasing built-up moldings (see Combine stock moldings to create a classic look).
Although classical rules look pretty rigid, they aren’t written in stone, so to speak. You don’t have to copy the details exactly. You can cheat things up or down to accommodate stock molding sizes or your individual taste.
Ancient rules work for modern buildings
An architectural order, such as the Doric shown here, has three elements: the pedestal, the column, and the entablature. These elements can help you to choose and place modern moldings.
Combine stock moldings to create a classic look
These examples are based on the Doric order in a room with 10-ft. walls. While the proportions remain the same, molding sizes vary with ceiling height.
A built-up cornice mimics a classical cornice
A box made with 1x stock provides continuous nailing for small crown and bed moldings. The crown, box, and bed molding should be roughly the same size. This cornice is less expensive, easier to install, and more historically accurate than a large one-piece crown.
Picture rail
The molding separating the frieze from the architrave is called the taenia. This illustrates where to put the picture molding.
Chair rail
The chair rail can be built up or be one piece as is commonly available at lumberyards.
Baseboard
The base of the pedestal directly represents the baseboard on the wall. It gives the impression of supporting the wall, so it should be substantial. A 1×6 and standard cove molding look great for a 10-ft. wall. To improve the appearance of substance further, use 5/4 stock.
Window and door casing
The architrave should guide you to choosing the proper casing width. Head casings can extend up to the architrave for a more elegant look.
From Fine Homebuilding #161
Brent Hull, author of Historic Millwork (John Wiley & Sons, 2003), is the owner of Hull Historical Millwork in Fort Worth, Texas.
Illustrations: Tinsley Pfrimmer

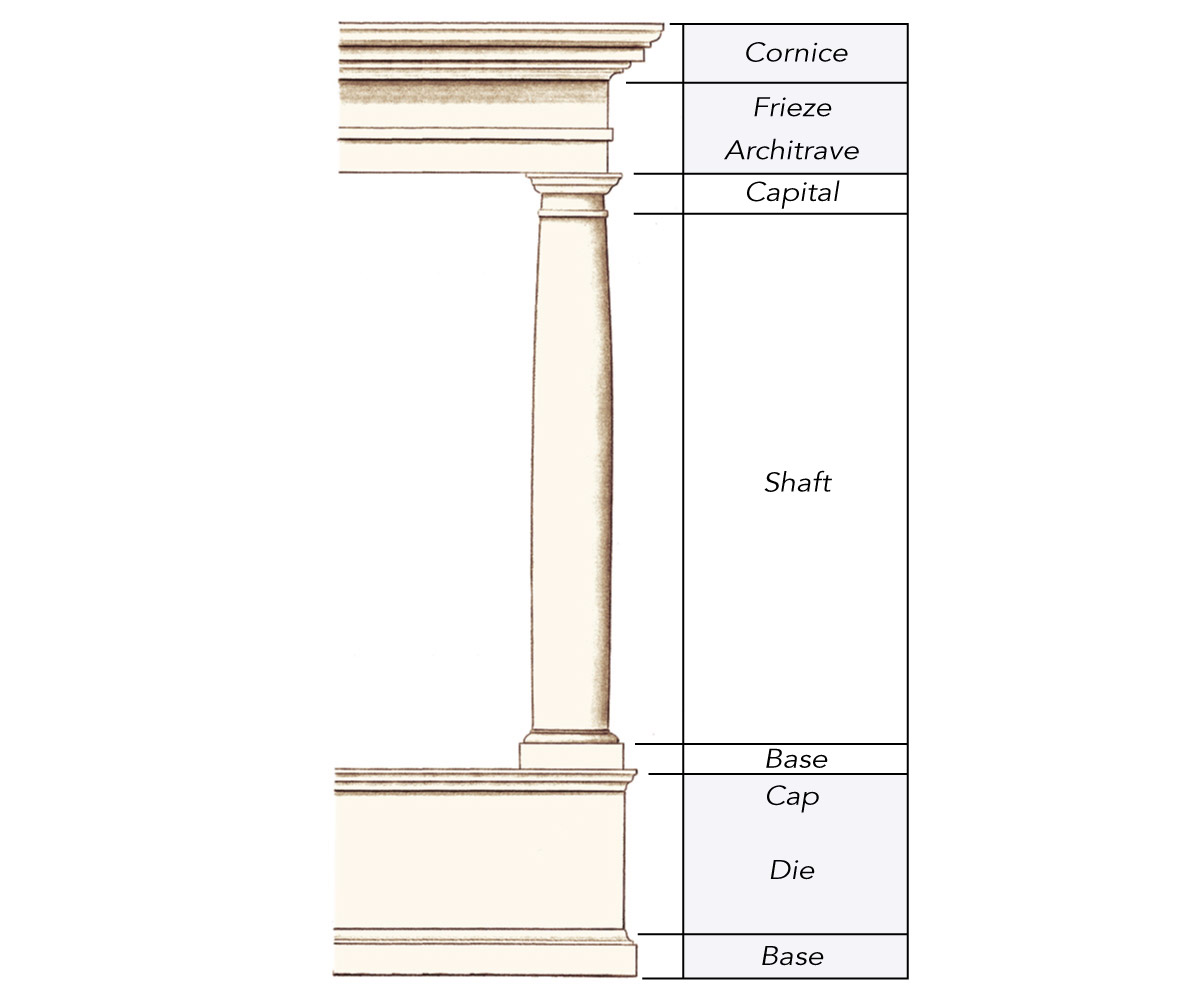
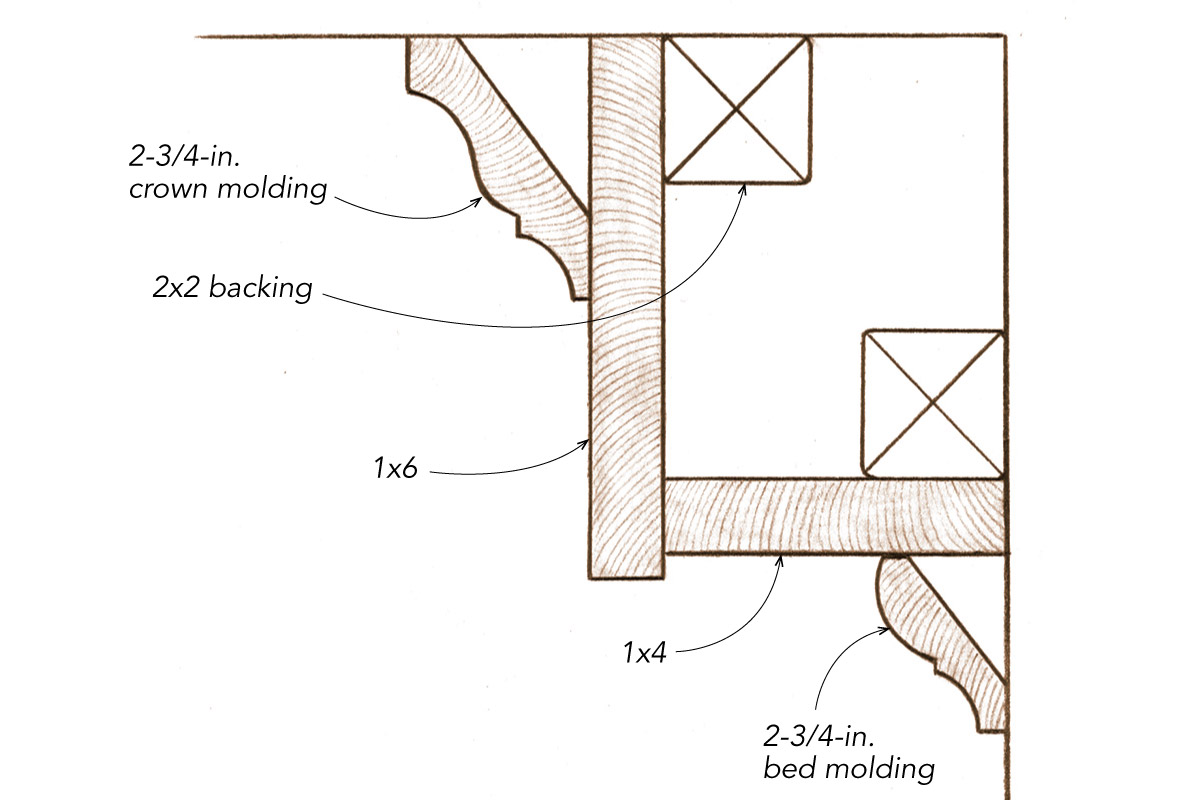
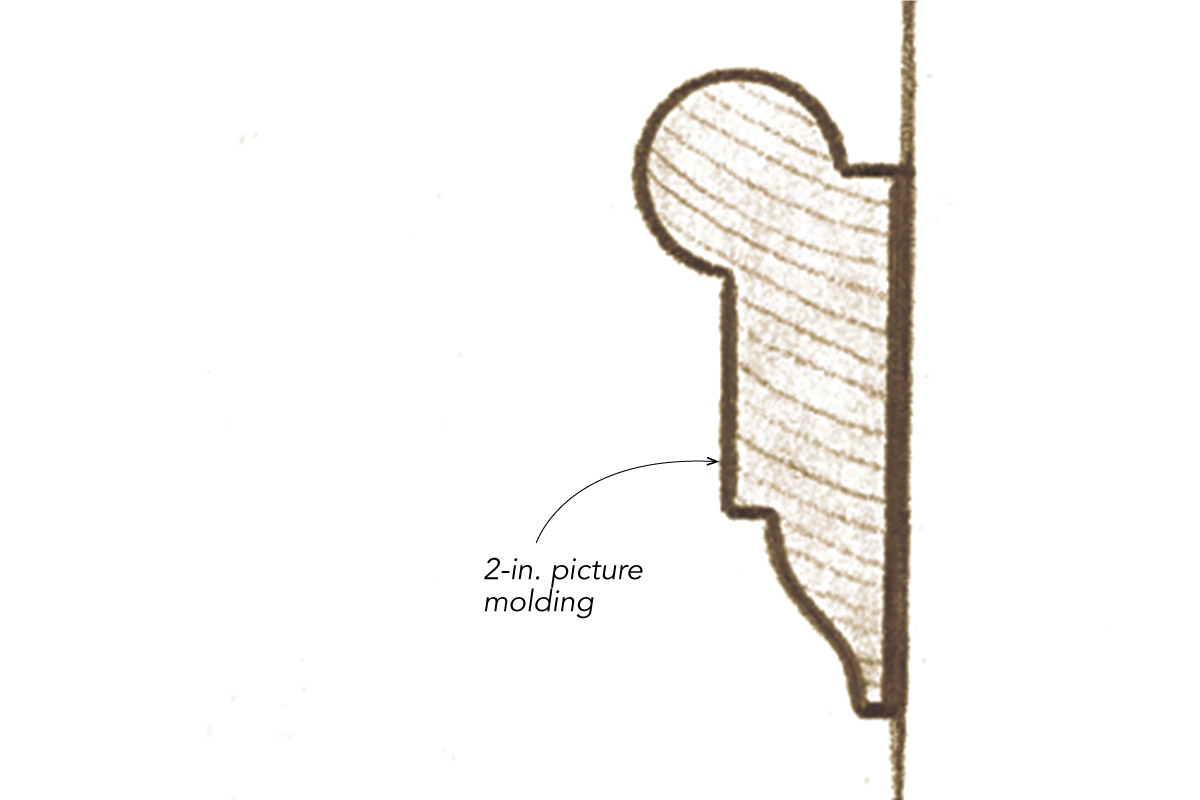
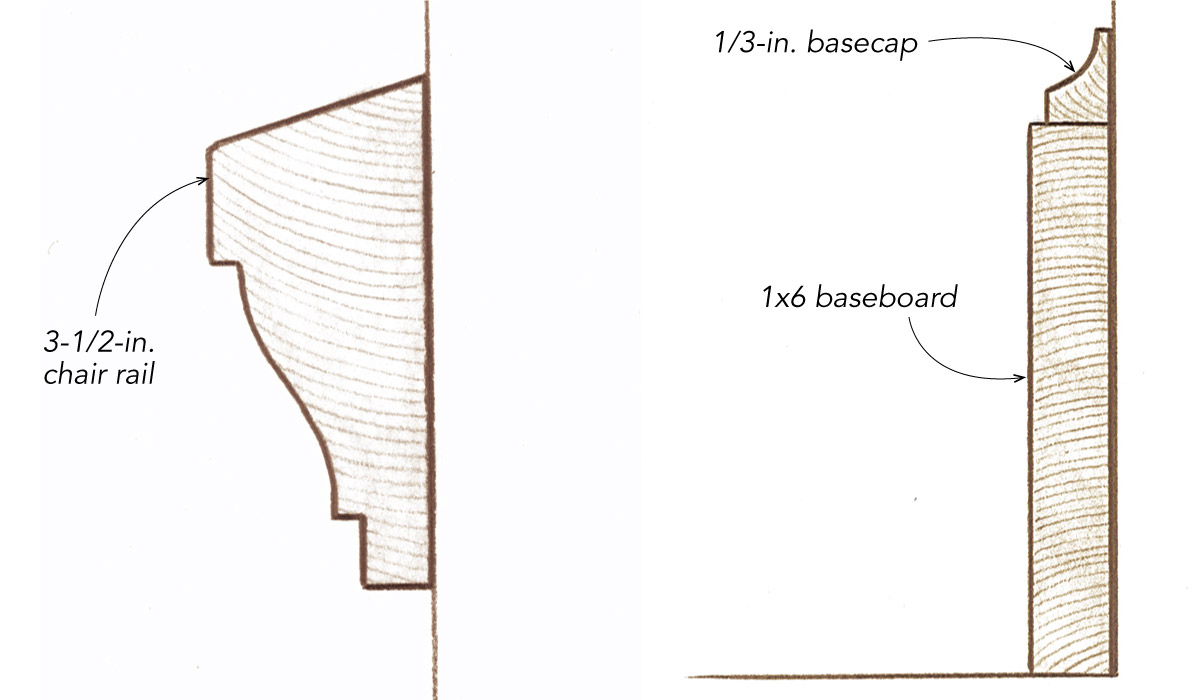
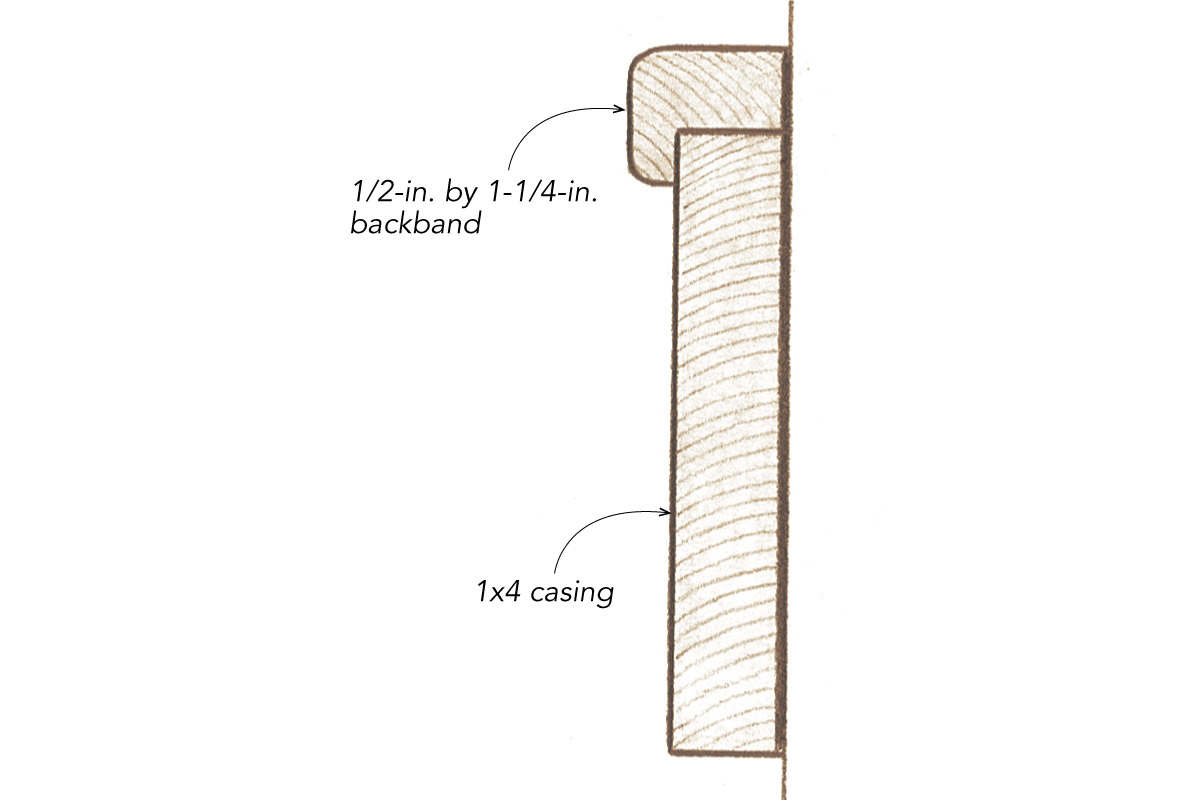





View Comments
23?4
This is supposed to be 2-3/4
It would be nice if someone would proofread this.