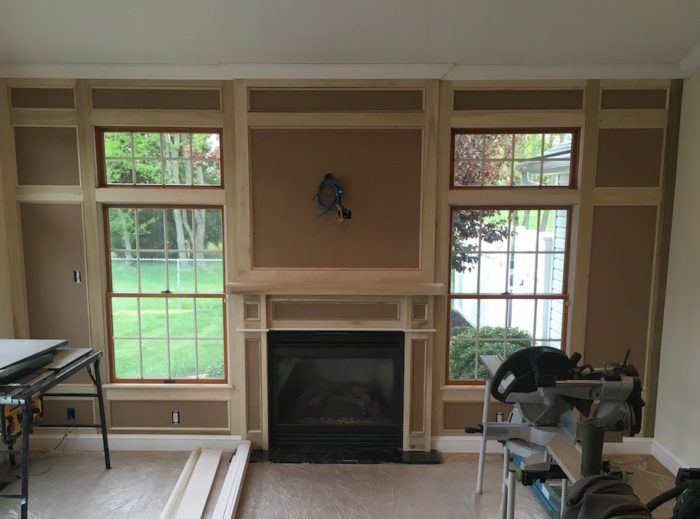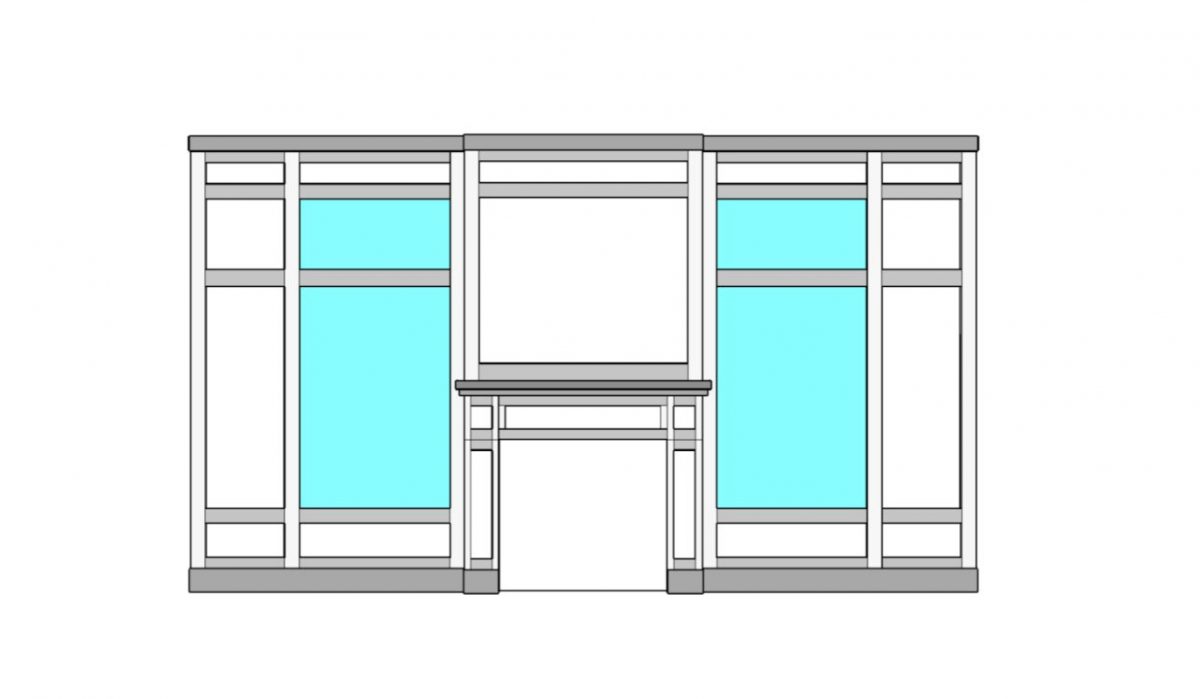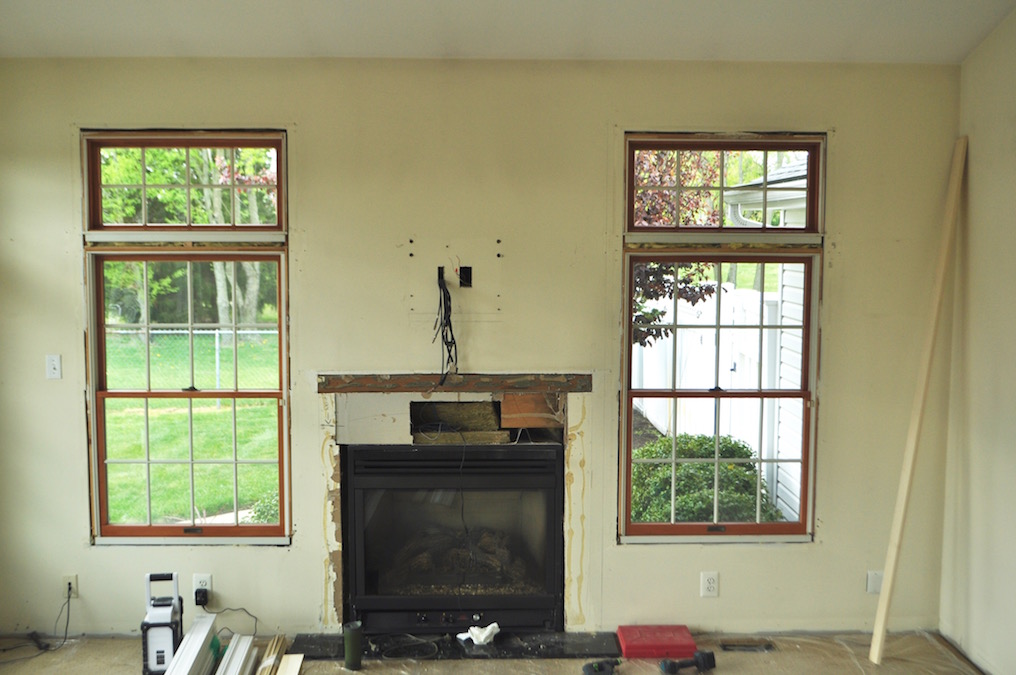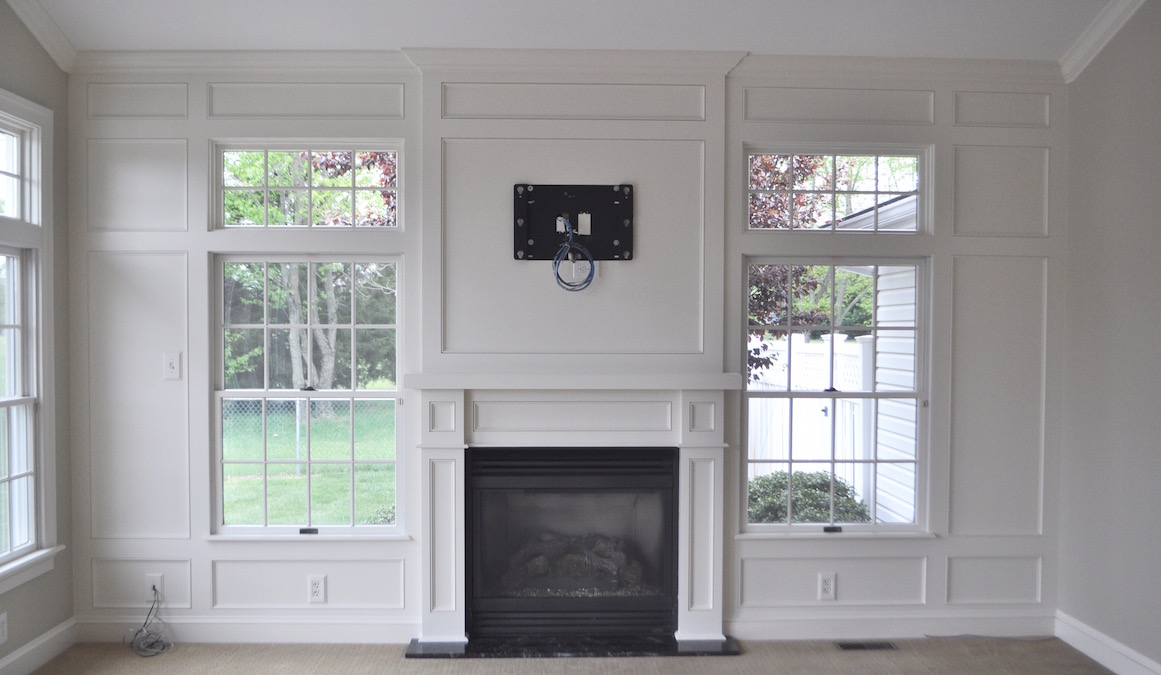How to Lay Out a Paneled Fireplace Wall
Remodeler Tyler Grace explains how he designs and measures for paneling around a fireplace.

When I am hired to design/install custom trim, built ins, wall paneling, or wainscoting my approach is always the same. Plan, plan, and then plan some more. The process usually starts with a site visit or consultation. I take some basic measurements, ask the homeowners if they have a specific designs in mind, and then get a basic layout in order.
Once the customer and I have agreed upon a budget, material selections, finishes, and scale, I work to finalize the design. Another site visit with a laser level, tape measurer, and a computer provides me the information I need to draft up a scaled layout of the existing space. Using the existing dimensions I’m able to develop an exact, final layout and design. Below I will outline how I go about creating a rough layout, please keep in mind that proportions also greatly impact my design process, but we’ll need to save that portion of the process for a future story!
I always start by focusing on the existing elements that will dictate the future design and layout. In this case it was the fireplace and windows. I started by dimensioning my vertical stiles for the paneled walls. I knew I wanted them to be 3.5″, and I wanted them to be installed where the window casing would be. Once I drew them in, I added two more vertical stiles to the sides of the wall. Now I was left with the maximum width that I had available to design the mantel and mantel legs.
For the mantel I needed to finalize the leg design first, which then allowed me to determine my proportions for the rails, stiles, breastplate, and mantel shelf. The legs were the most crucial to size, because of code requirements, fireplace manufacturer requirements, and the location of the windows (these elements basically created the maximum leg width for me).
Once I had the verticals laid out and the mantel proportioned I laid out all of the horizontal rails. The windows once again created the layouts for the majority of the horizontal elements, especially below the windows, above the windows, and between the transom windows. Lastly, I did my best to match the exposure on the top rail and bottom rail that had the baseboard and crown moulding installed on top of it.
With the proper planning and measurements this wall virtually laid itself out. I knew what I wanted it to look like, and the size constraints and placement of the windows and fireplace really set all of my lines/boxes for me. The fireplace proportions are set with some basic guidelines and rules, but a lot of it is feel and experience. For example, I originally wanted a thin mantel shelf, but decided to go with something heavier to ground the television that was above it. Upon initial installation I was unsure about the decision, but once it got painted I absolutely loved the outcome!









