The Misused and Confused Chair Rail
If you master the classical proportions that dictate chair-rail heights, you will also understand what makes good interior designs feel right.
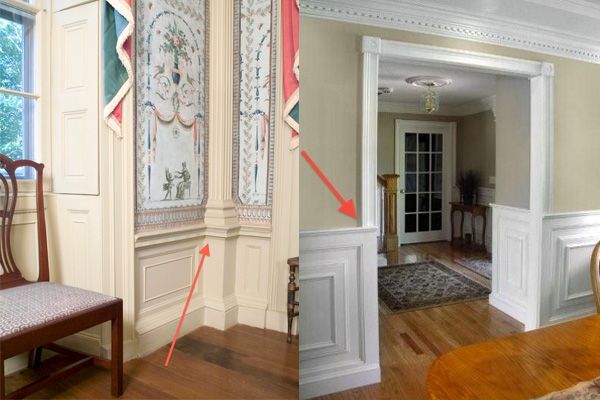
How high should we install chair rail? Ask most carpenters and they’ll either say 36 in., 32 in. or they’ll measure the back of a chair and tell you to lay it out so the chair won’t scar the wall. Well, I’m sorry to say, that unless your ceilings are 16-ft. tall, 36 in. is way too high for the chair rail; and letting the back of the chair set the chair rail height is like letting the size of a rug decide the size of a room. In most cases, it just doesn’t work!
Chairs and chair rail may sound like they have a lot in common, but the relationship is limited to their approximate heights. Chair rail is the most misused and abused molding in new houses today. But it is also the easiest molding to install correctly, and one that can do the most to make a house feel like a home.
Yeah but…
What? You want to argue the point? You still think chair rail should always sit at 36 in. from the floor? Sorry, there is no standard height dimension. In fact, historically chair rail started out very low.
Even in colonial rooms with 10-ft. ceilings, I’ve seen chair rail set at 30 in. from the floor. There are some 18th-century pattern books that show the chair rail at 24 in. off the floor. In fact, in rooms with 9-ft. to 10-ft. ceilings, this height is actually most appropriate for chair rail, and best falls within the rules of classical architecture (see photo, right). Over the past 60 years we have forgotten a lot about those classical rules, and we’ve forgotten how chair rail functions in a room.
A matter of scale…
Let’s back up a bit. Chair rail is a molding, right? The purpose of molding is to establish proper scale and proportion in a room. And because of its close proximity to us (chair rail is often the nearest horizontal molding we see) chair rail can do more to make a room feel right than either the baseboard or the crown. But get the chair rail wrong, and the room feels wrong-I can guarantee it.
Here’s where proper proportion comes into play. All of the classic architectural orders-the Tuscan, the Doric, the Ionic, the Corinthian, and the Composite-have strict rules of proportion. These rules of proportion were specified back in the first century BCE by Marcus Vitruvius Pollio, a Roman architect and engineer. Vitruvius used “modules” to ensure proper proportion.
He started with the spacing of the columns on a Greek temple, using that distance as a “module.” According to his instructions for achieving symmetry, harmony, and proportion, the base of a Doric column should be two modules and the height should be fourteen modules. That boils down to a proportional relationship of 1:7 – a column that is seven times as tall as it is wide. Put simply, if the base of the column is 10 in. wide, it should be about 70 in. tall. Of course, not all columns follow that same proportional rule.
How does all that relate to chair rail?
Ironically, the rules of classical architecture are really based on human scale, on the male body, and I’m the perfect classical specimen: My foot measures 11-in. long and I am 77-in. tall; a 1:7 ratio. Wow! (I pity you poor short carpenters with big feet!!!).
The moldings in a room are supposed to relate to our bodies, too. That is why you can walk into an old building and it just “feels” right. The reason it feels right is because it is symmetrical and harmonious to our own size. (See Fig. 1, below) We innately relate to and enjoy a space we fit into and fit well with.
Dig a little deeper and we find proportional rules for every architectural detail. Despite its name, chair rail actually corresponds to the molding at the top of a column’s pedestal.
According to Abraham Swan, the Doric order didn’t even have a base because Vitruvius said: “This order is like a strong and robust man, such as Hercules, who was never represented but with his feet bare.”
Yet many later architects have included pedestals. For instance, when using a pedestal, Asher Benjamin divides the entire height of the Doric order into 80 parts. The diameter of the column equals six parts. According to Benjamin, the pedestal should be “two diameters and thirty minutes high.”
Fig. 1: What’s all this mean to a carpenter?
Here’s how I look at it: Take a room with a 10-ft. ceiling, which is 120 in. Divide 120 in. by 80 parts. Each part would equal 1 1/2 in. Therefore, the column should be 9 in. to 10 in. in diameter (six parts). Multiply the column width by 2 1/2 to determine the height of the pedestal: 22 1/2 in. tall. Benjamin also suggests that the pedestal should be 15 parts high. Either way, the result is the same. Obviously, unless chairs were much shorter back then, the height of a chair has nothing to do with the height of the chair rail!
Wait a minute! Don’t leave the room yet! I’m not finished. We’re just getting started. Now we need to find out the exact size of each molding, from the plinth or baseboard, to the chair rail. Benjamin doesn’t provide that detail, but William Pain does in his 1778 book, The Practical House Carpenter.
Until the 1920s and 1930s, pattern books, like Pain’s, were used by carpenters and architects to duplicate classical details-and that means all molding profiles and proportions. But pattern books seemed to go by the wayside as minimalism and modern styles reduced the importance of moldings, and finally production trumped design. It’s no wonder that we so often hear from carpenters with questions about molding profiles, placement, and proportion. None of us were trained on the use of pattern books. And very few of the architects we work with are familiar with them. But that doesn’t mean we all can’t learn.
According to Pain, for a Doric pedestal, we start by dividing the height of the column into thirteen equal parts, where one part equals the diameter of the column. The height of the pedestal is set at 2 diameters and forty minutes, or 2.66 parts. For a room with a 10 foot ceiling, one part would equal 9 1/4 in. Forty minutes would equal about 6 3/16 in. That puts the pedestal about 24 11/16 in. from the floor. Let’s make it simple and add 1/16 in. Trust me. No one will notice.
Going back to William Pain’s book, we next divide the diameter of the column into 12 parts (9 1/4 in. ÷ 12 = 3/4 in.)
Pain then instructs us to divide one of those parts into 5-so 3/4 in. ÷ 5 = 1/8 in. (Well, not exactly, but it’s close enough for our purposes. Besides, that gives us a nice easy number to work with!)
Now let’s look at the three moldings that make up a traditional chair rail, and the sizes that Pain recommends for each one.
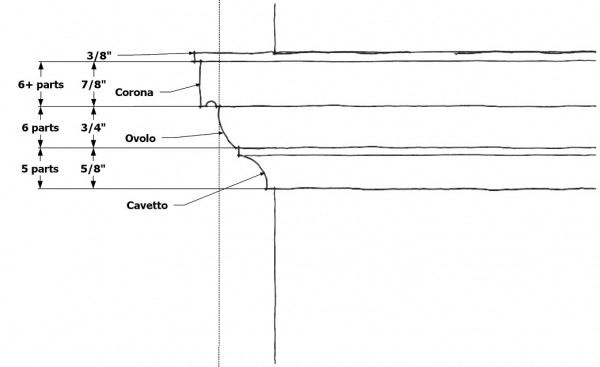
The cavetto, or cove molding, at the bottom should be 4 parts, which makes it 1/2 in., plus another 1/8 in. for the fillet above. The ovolo, or supporting molding, in the middle (sometimes this is an egg-and-dart profile, or a dentil molding), should be 6 parts, making it 3/4 in.; the corona at the top should be a bit more than 6 parts (I can’t read that number!), so let’s make it 7/8 in. (what the heck). There’s a fillet above the corona, and I can’t read that number either, but hey, it looks like 3/8 in. to me. Add all those crazy numbers together and we’ve got a chair rail that’s 2 5/8 in. No big surprise there, huh?
Too low is better than too high
The classical rules of architecture are the key to the proper size and placement of moldings in a room. Benjamin uses a slightly different set of proportional rules than Pain. But the overall effect remains the same. In the classically proportioned room, not only do we relate to the space, but the parts and pieces also “speak to” and relate to one another, from the crown to the base to the casing to the chair rail-and ultimately to us. Especially if weren’t not short with big feet.
When it comes to chair rail, I always advise customers to err on the side of too low rather than too high. Installing the chair rail or wainscot too high (see photo, right) diminishes the size of a room, making it feel uncomfortably squat and stuffed, kind of how you feel after eating Thanksgiving dinner.
Height isn’t the only problem we encounter when we install chair rail. Probably the biggest problem isn’t where to start it, but how to stop it-how to terminate, or resolve, the chair rail into casing, stairs, and other moldings.
Here are some simple rules:
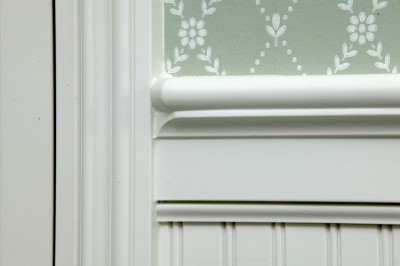 |
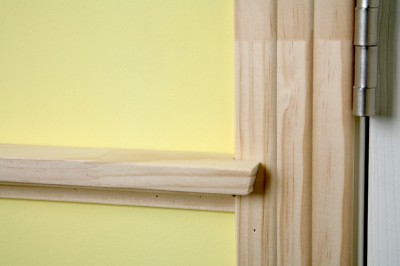 |
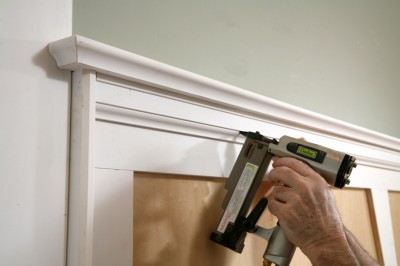 |
| Never back-cut the chair rail at door or window casings. | Always butt cut the rail. If you’re running a build-up of stool and apron, notch the stool over the back of the casing, then butt cut or self return the stool; resolve the apron into casing. | Installing a backband is sometimes the best solution for terminating deep chair rail profiles. |
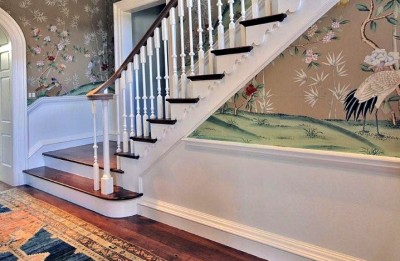
Always install skirt boards on steps, even if there’s only one riser, otherwise, running the chair rail down the elevation change looks stupid.
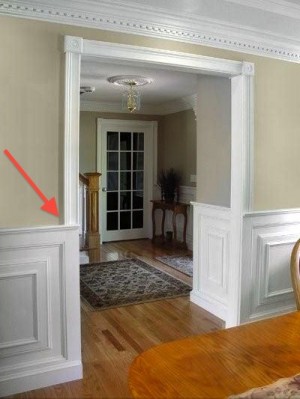
Never interrupt the casing with the chair rail or with wainscoting! The casing is supposed to resemble a classical column, and should run uninterrupted from the floor to the top of the doors.
If you’re in complete control of a job, try to install the windows so that the window sills are the same height as the chair rail. But if the window sills are 40 in. from the floor, forgetaboutit! Run the chair below, and remember: it’s better to err on the side of too low rather than too high!
Brent Hull is one of the country’s leading experts on moldings, millwork and historic design. His company, Hull Historical, produces fine architectural millwork for commercial and residential all over the country. THISisCarpentry (TiC) is an interactive, multimedia e-magazine written BY carpenters, FOR carpenters.
Fine Homebuilding Recommended Products
Fine Homebuilding receives a commission for items purchased through links on this site, including Amazon Associates and other affiliate advertising programs.

A Field Guide to American Houses

Not So Big House

Pretty Good House

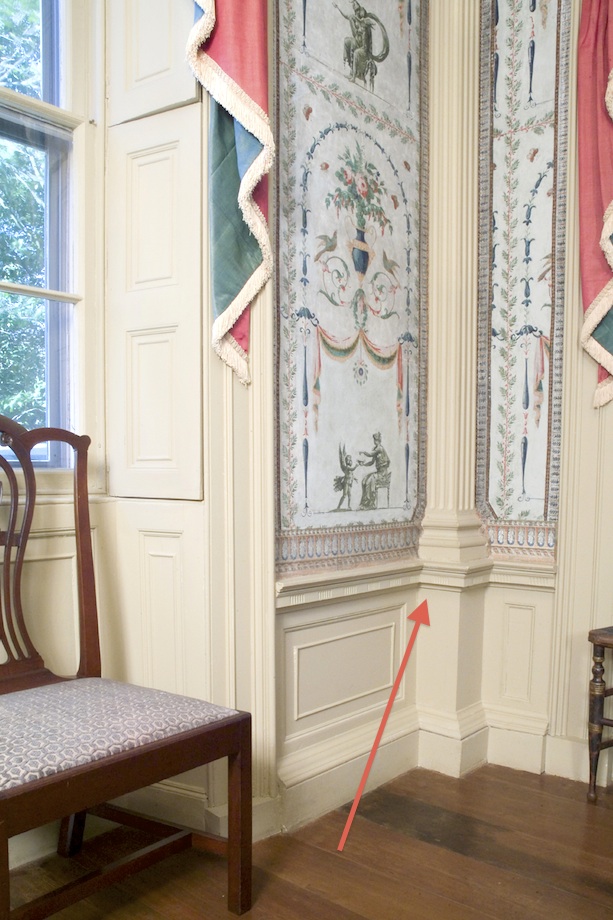

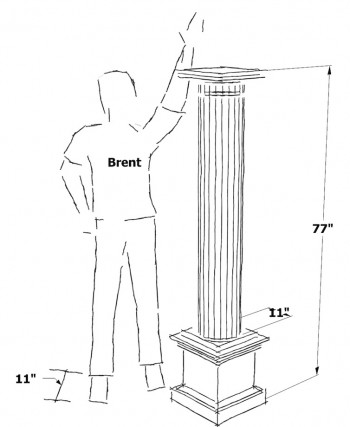
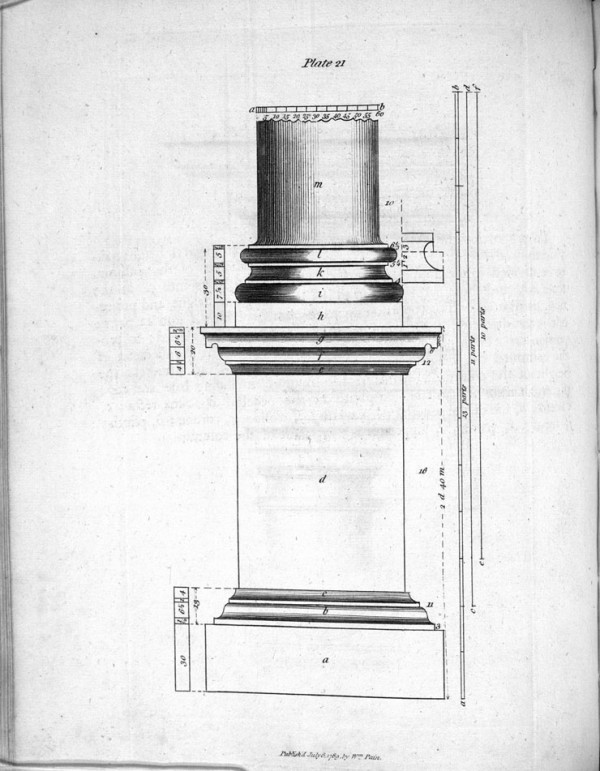
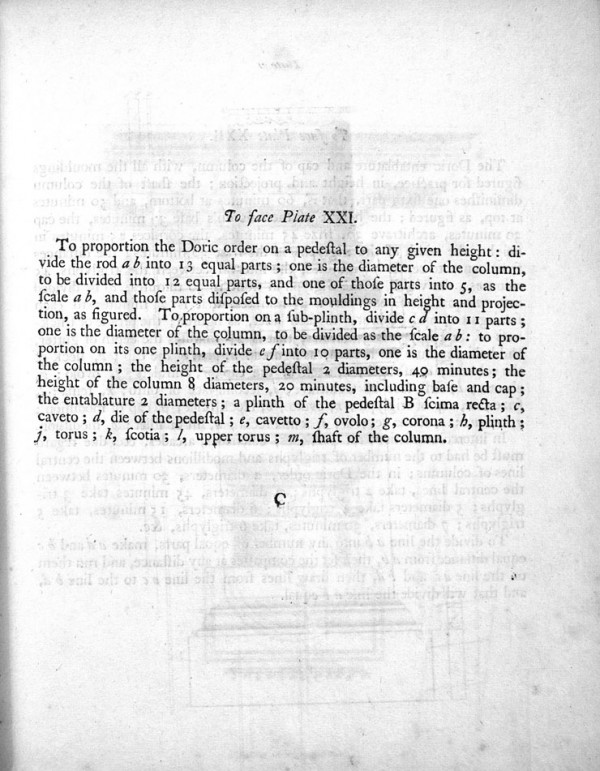
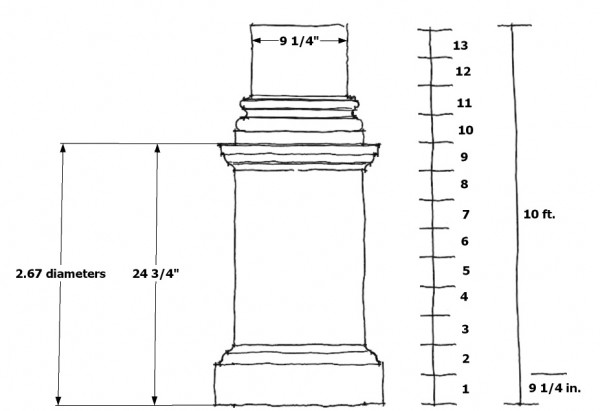
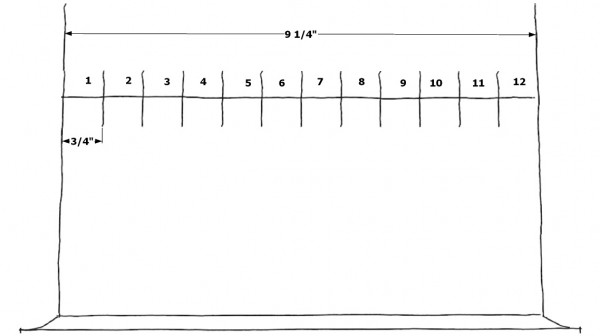
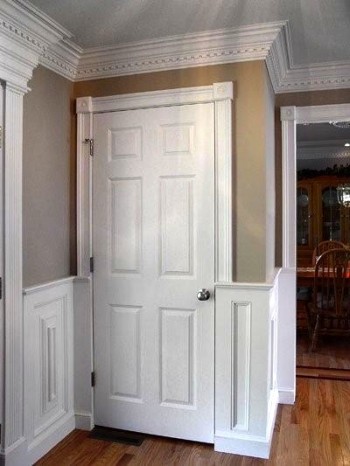





View Comments
I am imagining this scenario: Client asks you to install chair rail and wainscot in the dining room then leaves for work only to come home and see that you installed it 24" off the floor. "But that's where Vitruvius told me to put it!"
Worse yet: You're framing a whole house and set all the window sills to 24" off finished floor. "Well, yeah it looks a little strange now... but just wait till we get the chair rail installed."
May the teachings of dead men never trump the will of the living, the want of your client, nor your own common sense. While there's nothing wrong with learning from the past, there is a point which we must realize that we don't live in Classical Greece, Ancient Rome, The Tuscan Region, or even Colonial America. That said, I'll set my client's chair where ever they pay me the most to put it.
DC
I am imagining this scenario: Client asks you to install chair rail and wainscot in the dining room then leaves for work only to come home and see that you installed it 24" off the floor. "But that's where Vitruvius told me to put it!"
Worse yet: You're framing a whole house and set all the window sills to 24" off finished floor. "Well, yeah it looks a little strange now... but just wait till we get the chair rail installed."
May the teachings of dead men never trump the will of the living, the want of your client, nor your own common sense. While there's nothing wrong with learning from the past, there is a point which we must realize that we don't live in Classical Greece, Ancient Rome, The Tuscan Region, or even Colonial America. That said, I'll set my client's chair where ever they pay me the most to put it.
DC
Totally agree with DC about clients, but this is about DESIGN. When the client has no real opinion or if they say, "What do you think?" the old ideas about proportion worked, we don't live in Colonial America but a lot of us pay good money to look at it in Museums. Knowing about this stuff and adapting it to today can't hurt.
I'm building a small addition to a 150 year old sorta "folk" Victorian that will house two bathrooms, a mudroom and an elevator. I'm using real bead board wainscoting in the new bathrooms but the lumber yard chair rail moldings looked really wrong to me, so I made my own "corona" (thanks for a new word!) and am pleased that I made it 2-1/2" x 7/8" and butt cut the ends in the small powder room I've finished. The backband is an idea I could have used, but I broke the rules by making it 48" high to provide a back splash for the antique lavatory. It is a small cozy room and visitors think it looks old, which was my goal.
The Master Bath isn't finished, however, and will use a lot of tile as it will have a barrier free shower. As of now, a 36" tile chair rail (black?) with 3" x 6" subway tile (white) below it looks good to me, matches the windows, etc., but I haven't picked the tile above the chair rail and haven't any idea how to do the transitions to the wainscoting or the back splash over another antique lavatory.
I'm looking for ideas that will work with Brent Hull's concepts but trim a modern bathroom in an old house.